32 Merriam Place, Bronxville, NY 10708
Local realty services provided by:Better Homes and Gardens Real Estate Safari Realty
32 Merriam Place,Bronxville, NY 10708
$1,149,999
- 4 Beds
- 3 Baths
- 2,600 sq. ft.
- Single family
- Active
Upcoming open houses
- Sat, Sep 2711:00 am - 01:00 pm
Listed by:laura j. bulfamante
Office:houlihan lawrence inc.
MLS#:889962
Source:OneKey MLS
Price summary
- Price:$1,149,999
- Price per sq. ft.:$425.93
About this home
Back on market at a drastically improved price! This updated 1912 Colonial is tucked into the renowned Cedar Knolls neighborhood and retains all of the old-world charm. A gourmet chef’s kitchen complete with full beverage station, double oven and six burner stove top with griddle sit at the heart of this home. Enter in through the original front door to a spacious living room with wood-burning fireplace, hardwood floors throughout, and a cozy office with a gas fireplace all on the main floor. Upstairs boasts a wraparound terrace with access off of three graciously sized bedrooms, a hall bath, and 4th bedroom - formerly a "Victorian sleeping porch". The third floor has been renovated with separately zoned heat and AC, perfect for any use - guest quarters, game room, man cave - you name it. This idyllic property is walking distance to Bronxville Village and has full 360-degree outdoor use with multiple seating areas perfect for entertaining, and additional spaces that could be utilized for outdoor recreation - from swing sets to badminton, slip and slides to sunbathing. Embrace a country feel in Cedar Knolls. I promise, you haven’t seen it like this before.
Contact an agent
Home facts
- Year built:1912
- Listing ID #:889962
- Added:176 day(s) ago
- Updated:September 27, 2025 at 05:41 PM
Rooms and interior
- Bedrooms:4
- Total bathrooms:3
- Full bathrooms:2
- Half bathrooms:1
- Living area:2,600 sq. ft.
Heating and cooling
- Cooling:Central Air, Zoned
- Heating:Forced Air, Oil
Structure and exterior
- Year built:1912
- Building area:2,600 sq. ft.
- Lot area:0.18 Acres
Schools
- High school:Yonkers High School
- Middle school:Yonkers Middle School
- Elementary school:Yonkers Early Childhood Academy
Utilities
- Water:Public
- Sewer:Public Sewer
Finances and disclosures
- Price:$1,149,999
- Price per sq. ft.:$425.93
- Tax amount:$16,606 (2025)
New listings near 32 Merriam Place
- New
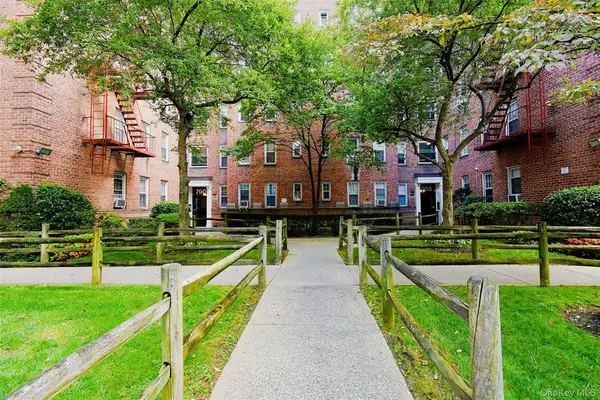 $169,900Active1 beds 1 baths700 sq. ft.
$169,900Active1 beds 1 baths700 sq. ft.786 Bronx River #B56, Bronxville, NY 10708
MLS# 916181Listed by: FOUR SEASONS REALESTATE CENTER - New
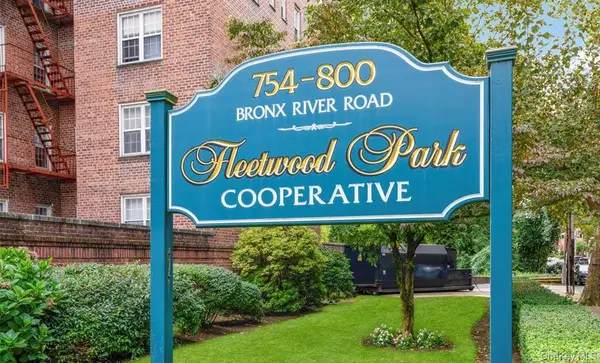 $155,000Active1 beds 1 baths750 sq. ft.
$155,000Active1 beds 1 baths750 sq. ft.790 Bronx River Road #A37, Bronxville, NY 10708
MLS# 917055Listed by: HOULIHAN LAWRENCE INC. - Coming Soon
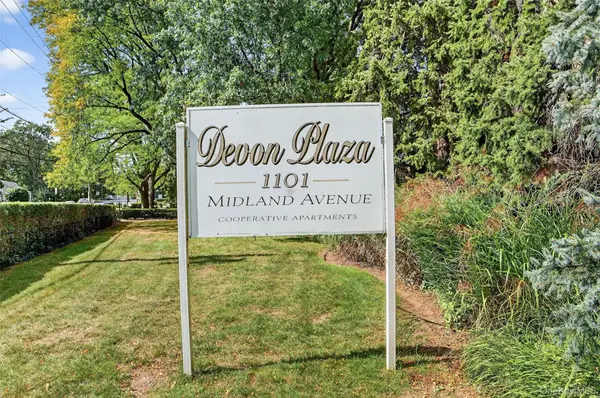 $149,000Coming Soon-- beds 1 baths
$149,000Coming Soon-- beds 1 baths1101 Midland #121, Bronxville, NY 10708
MLS# 915642Listed by: HOULIHAN LAWRENCE INC. - New
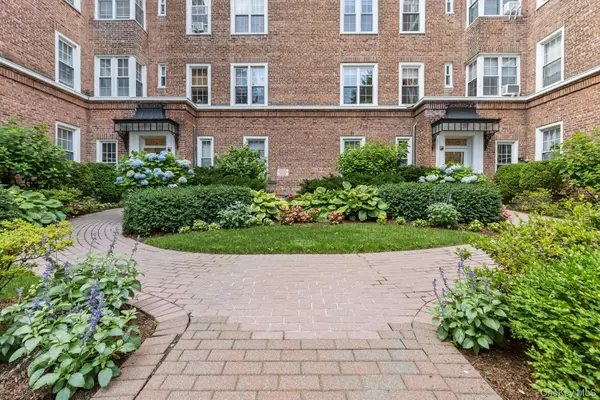 $395,000Active1 beds 1 baths860 sq. ft.
$395,000Active1 beds 1 baths860 sq. ft.1 Midland Gardens #4A, Bronxville, NY 10708
MLS# 917367Listed by: COMPASS GREATER NY, LLC - New
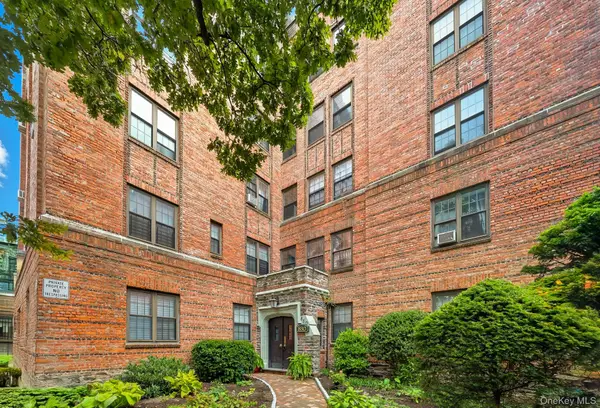 $199,001Active2 beds 1 baths850 sq. ft.
$199,001Active2 beds 1 baths850 sq. ft.830 Bronx River Road #5A, Bronxville, NY 10708
MLS# 913958Listed by: ERA INSITE REALTY SERVICES - Open Sun, 2 to 4pmNew
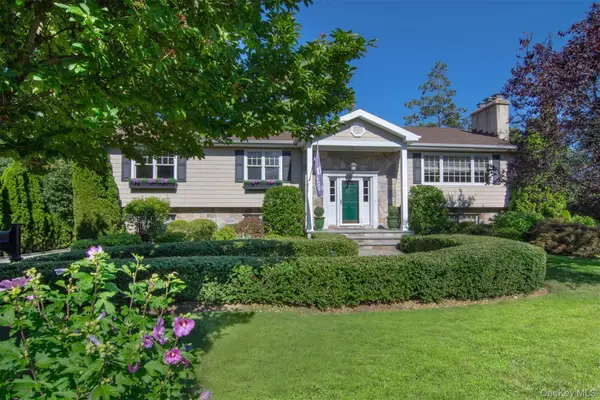 $2,395,000Active4 beds 3 baths3,538 sq. ft.
$2,395,000Active4 beds 3 baths3,538 sq. ft.9 White Plains Road, Bronxville, NY 10708
MLS# 915786Listed by: HOULIHAN LAWRENCE INC. - New
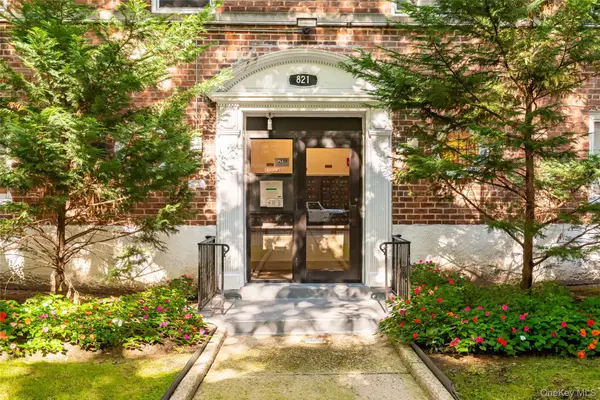 $185,000Active1 beds 1 baths800 sq. ft.
$185,000Active1 beds 1 baths800 sq. ft.821 Bronx River Road #5J, Bronxville, NY 10708
MLS# 915618Listed by: REAL BROKER NY LLC - Open Sat, 12:30 to 2pmNew
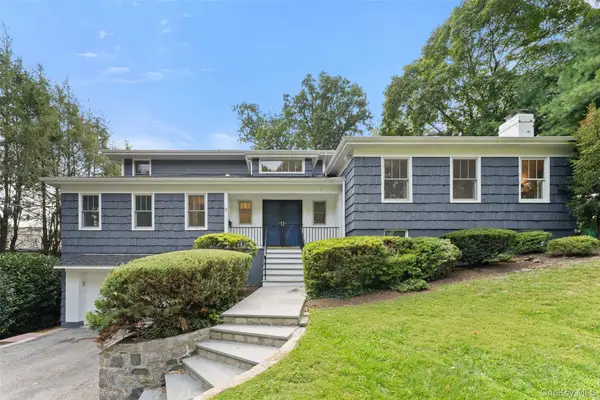 $2,495,000Active5 beds 5 baths3,738 sq. ft.
$2,495,000Active5 beds 5 baths3,738 sq. ft.2 Locust Lane, Bronxville, NY 10708
MLS# 913338Listed by: COMPASS GREATER NY, LLC - Open Sat, 2:30 to 4pmNew
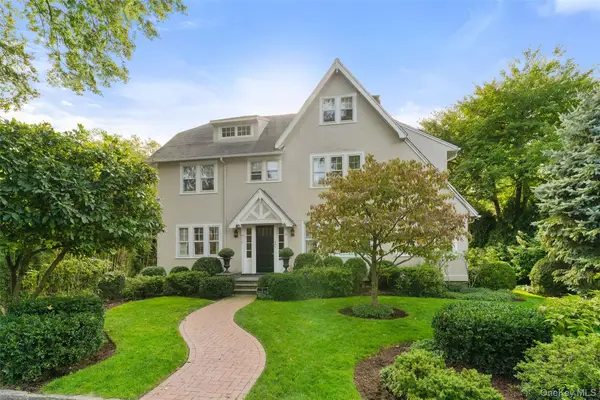 $2,795,000Active5 beds 5 baths3,000 sq. ft.
$2,795,000Active5 beds 5 baths3,000 sq. ft.5 Greenfield Avenue, Bronxville, NY 10708
MLS# 915494Listed by: COMPASS GREATER NY, LLC - New
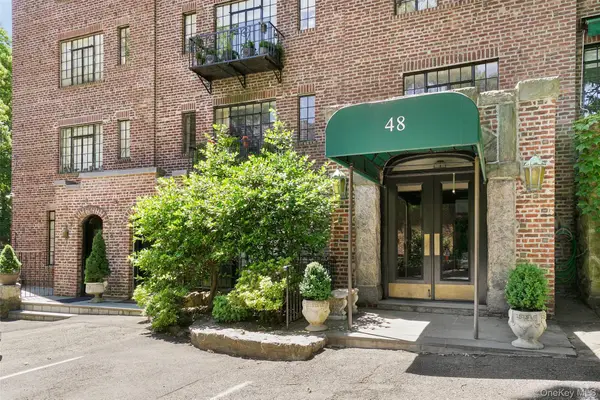 $975,000Active3 beds 2 baths1,411 sq. ft.
$975,000Active3 beds 2 baths1,411 sq. ft.48 Sagamore Road #30, Bronxville, NY 10708
MLS# 915679Listed by: HOULIHAN LAWRENCE INC.
