583 Putnam Avenue #3, Brooklyn, NY 11221
Local realty services provided by:Better Homes and Gardens Real Estate Shore & Country Properties
583 Putnam Avenue #3,Brooklyn, NY 11221
$880,000
- 2 Beds
- 1 Baths
- 839 sq. ft.
- Condominium
- Active
Listed by: charles a. olson
Office: keller williams realty empire
MLS#:L3583919
Source:OneKey MLS
Price summary
- Price:$880,000
- Price per sq. ft.:$1,048.87
- Monthly HOA dues:$470
About this home
Boutique Bed Stuy Condominium. With a tax abatement in place until 2033, ownership here is as smart as it is stylish. Behind a stately brownstone façade and gated front garden, this boutique condominium has been thoughtfully reimagined for modern living. Suite 3 is an airy two-bedroom residence showcasing soaring ceilings, oversized windows, and exceptional natural light. Wide-plank flooring and a gas fireplace lend warmth and character, while the boldly designed kitchen impresses with quartz countertops, new stainless steel appliances, a gas range, and dishwasher—perfect for effortless entertaining. A Herido home audio system and virtual doorman provide contemporary comfort and connectivity. Rear-facing bedrooms open to a Juliet balcony, enhancing light and flow throughout the home. The spa-like bath evokes understated luxury with rich quartz tile in warm brown and gold tones, dual rainfall shower heads, and backlit anti-fog mirrors. Additional highlights include brand-new LG mini-split systems, in-unit laundry hookups, and access to both the common rooftop terrace and lower-level mechanicals.
Surrounded by beloved neighborhood destinations, including Peaches, Chez Oskar, Coyote, and Macosa, this residence sits moments from the green spaces and cultural energy of Herbert Von King Park. A sophisticated home in one of Brooklyn’s most storied neighborhoods.
The complete offering terms are in an Offering Plan available from the Sponsor. File NO.CD23-0062. Sponsor: PH Holdings, LLC. 280 South Beverly Drive, Ste 409, Beverly Hills, CA 90212. Equal Housing Opportunity.
Contact an agent
Home facts
- Year built:1901
- Listing ID #:L3583919
- Added:499 day(s) ago
- Updated:February 20, 2026 at 06:06 AM
Rooms and interior
- Bedrooms:2
- Total bathrooms:1
- Full bathrooms:1
- Living area:839 sq. ft.
Heating and cooling
- Cooling:Ductless
- Heating:Electric, Forced Air, Natural Gas
Structure and exterior
- Year built:1901
- Building area:839 sq. ft.
- Lot area:0.04 Acres
Schools
- High school:Boys And Girls High School
- Elementary school:Ps 308 Clara Cardwell
Utilities
- Water:Public
- Sewer:Public Sewer
Finances and disclosures
- Price:$880,000
- Price per sq. ft.:$1,048.87
- Tax amount:$468
New listings near 583 Putnam Avenue #3
- New
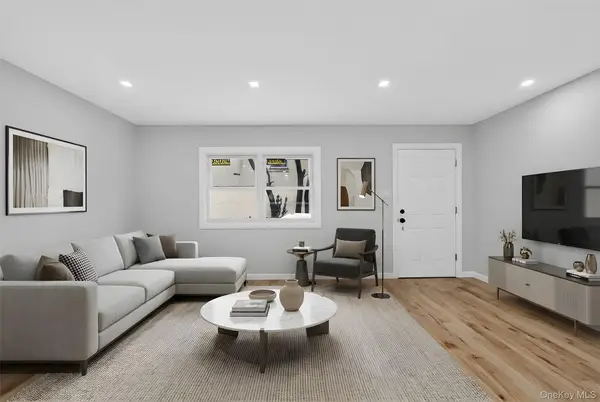 $729,000Active3 beds 3 baths1,116 sq. ft.
$729,000Active3 beds 3 baths1,116 sq. ft.699 Sackman Street, Brooklyn, NY 11212
MLS# 963428Listed by: KEYSTONE REALTY USA CORP - Open Sun, 1:30 to 3pmNew
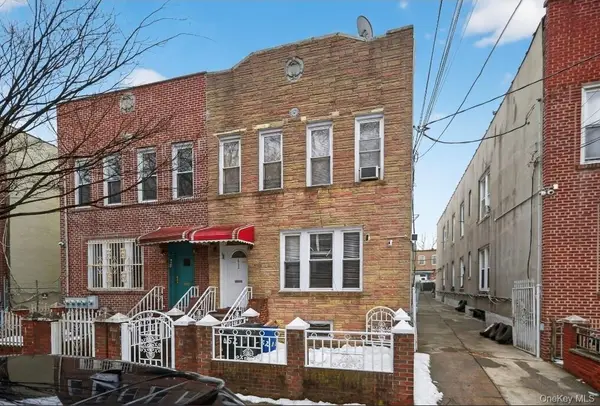 $1,175,000Active7 beds 4 baths3,120 sq. ft.
$1,175,000Active7 beds 4 baths3,120 sq. ft.452 E 46th Street #4, Brooklyn, NY 11203
MLS# 963331Listed by: EXIT REALTY EDGE 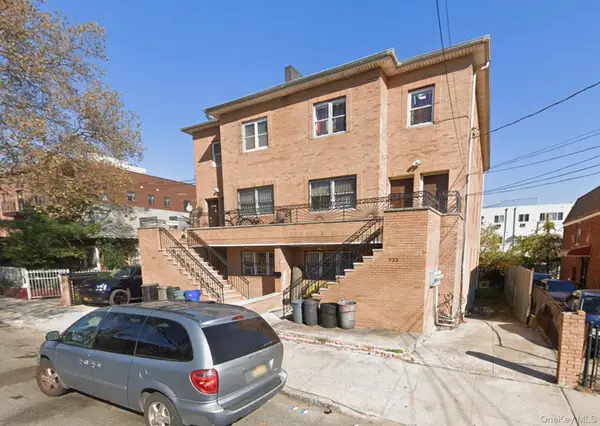 $1,499,000Active9 beds 7 baths3,756 sq. ft.
$1,499,000Active9 beds 7 baths3,756 sq. ft.933 Cleveland Street, Brooklyn, NY 11208
MLS# 951598Listed by: OUR COMMUNITY REALTY LTD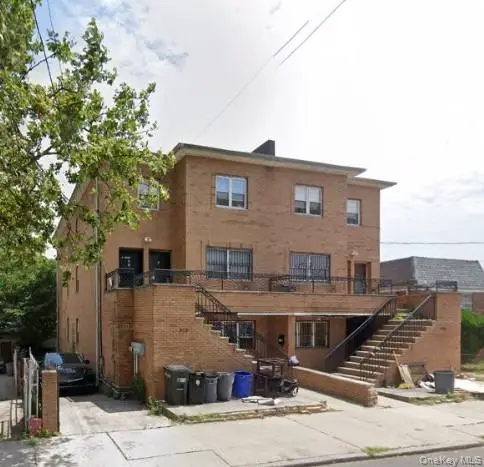 $1,499,000Active9 beds 7 baths3,723 sq. ft.
$1,499,000Active9 beds 7 baths3,723 sq. ft.929 Cleveland Street #0000000000000000, Brooklyn, NY 11208
MLS# 951599Listed by: OUR COMMUNITY REALTY LTD- Open Sat, 12 to 2pmNew
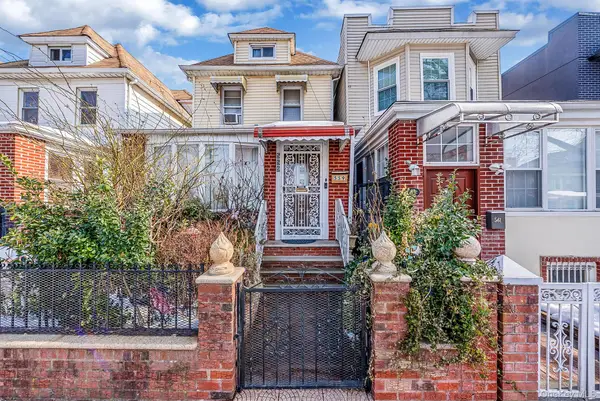 $800,000Active3 beds 3 baths1,728 sq. ft.
$800,000Active3 beds 3 baths1,728 sq. ft.559 E 28th Street, Brooklyn, NY 11210
MLS# 963098Listed by: KELLER WILLIAMS LEGENDARY - New
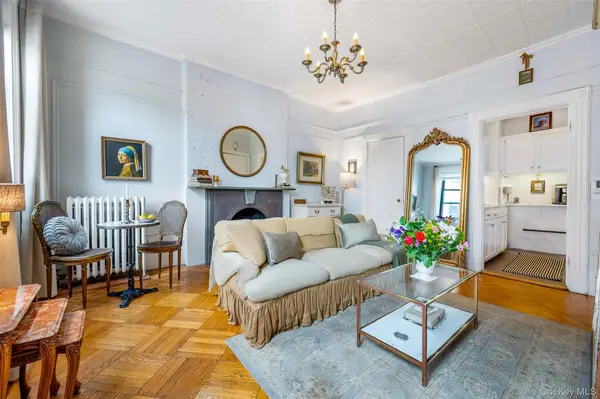 $375,000Active1 beds 1 baths400 sq. ft.
$375,000Active1 beds 1 baths400 sq. ft.153 Joralemon Street #5R, Brooklyn, NY 11201
MLS# 962169Listed by: POLJAN PROPERTIES INC. - New
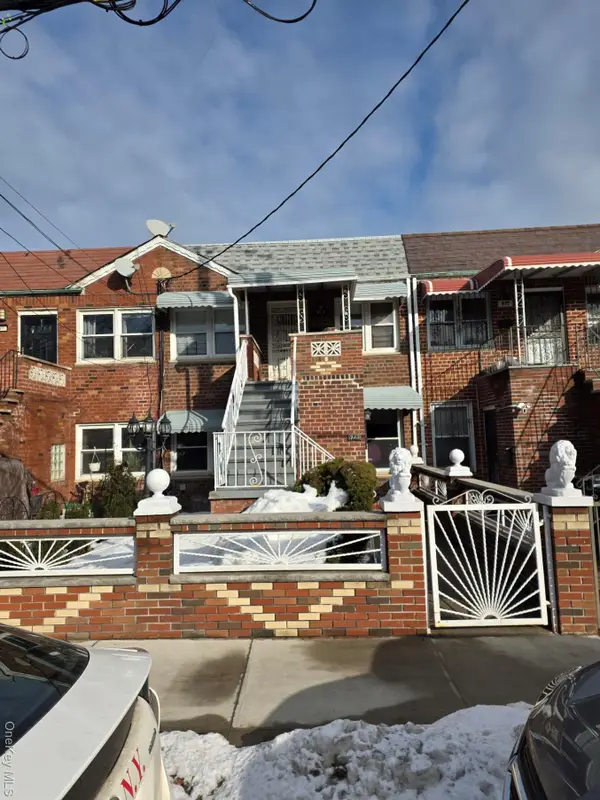 $885,000Active4 beds 2 baths1,922 sq. ft.
$885,000Active4 beds 2 baths1,922 sq. ft.973 E 48th Street, Brooklyn, NY 11203
MLS# 962623Listed by: KELLER WILLIAMS REALTY ELITE - New
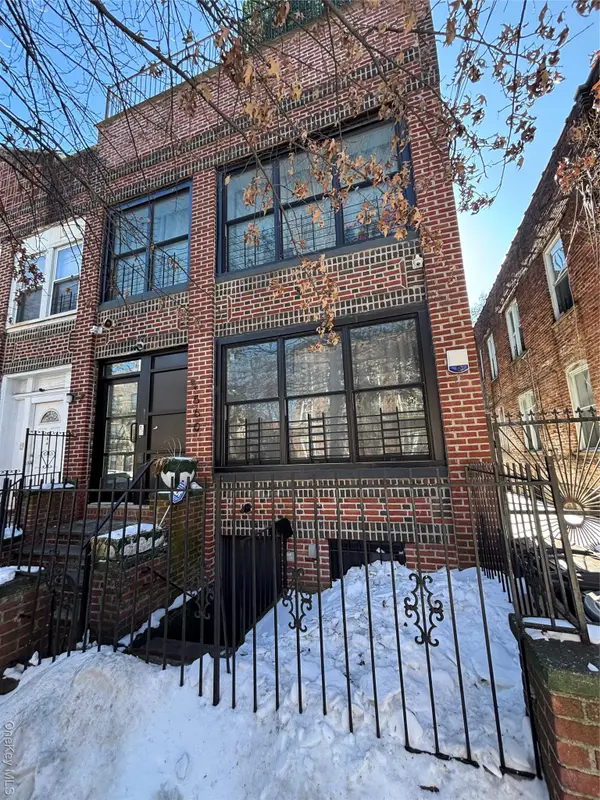 $1,299,000Active12 beds 4 baths3,403 sq. ft.
$1,299,000Active12 beds 4 baths3,403 sq. ft.560 Riverdale Avenue, Brooklyn, NY 11207
MLS# 962959Listed by: BAH REALTY GROUP LLC - Open Sat, 12:30 to 1:30pmNew
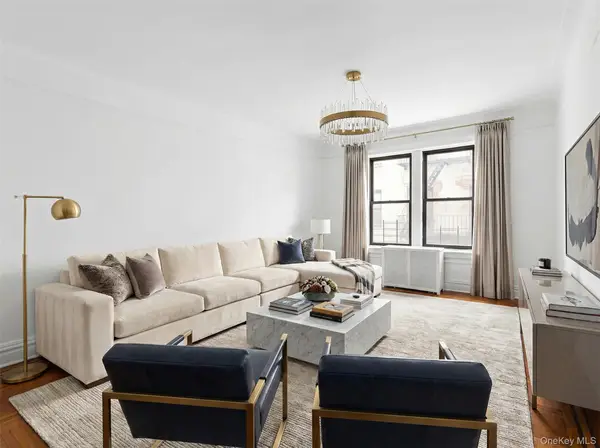 $475,000Active2 beds 1 baths1,022 sq. ft.
$475,000Active2 beds 1 baths1,022 sq. ft.850 Saint Marks Avenue Saint Marks Avenue #2H, Brooklyn, NY 11213
MLS# 962612Listed by: COLDWELL BANKER AMERICAN HOMES - New
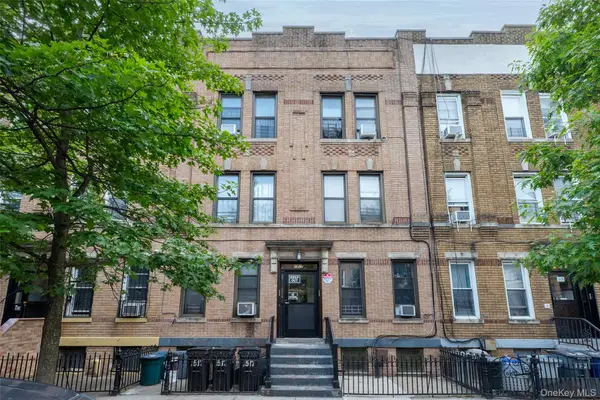 $1,125,000Active18 beds 6 baths5,712 sq. ft.
$1,125,000Active18 beds 6 baths5,712 sq. ft.1517 Jefferson Avenue #1 a, Brooklyn, NY 11237
MLS# 962699Listed by: LANDMARK INTERNATIONAL R E LLC

