1556 Gulf Road, Callicoon Center, NY 12724
Local realty services provided by:Better Homes and Gardens Real Estate Dream Properties
1556 Gulf Road,Callicoon Center, NY 12724
$1,100,000
- 4 Beds
- 2 Baths
- - sq. ft.
- Single family
- Sold
Listed by:robin jones
Office:anatole house llc.
MLS#:859963
Source:OneKey MLS
Sorry, we are unable to map this address
Price summary
- Price:$1,100,000
About this home
Tucked into a hidden hillside meadow of wild apple trees, this 1880s Catskills farmhouse feels like a well-kept secret. Set on nearly 11 acres of cultivated wilderness, the home is both private and conveniently located—just over two hours from NYC and minutes to dining and essentials.
Inside, a mudroom leads to an open-concept kitchen, dining, and living space. Designed by the restaurateur-owner, the chef’s kitchen centers on a Viking range within an oversized island, with butcher block counters and a farmhouse sink. A pantry houses laundry. Wide-plank reclaimed pine floors run throughout the main level, where sculptural lighting from AY Illuminate and Fefo Studio adds texture. The living room is anchored by a wood-burning stove, and a hallway leads to a guest room with its own wood stove and desk space, plus a shared full bath with walk-in shower.
Upstairs, three bedrooms share a second bathroom with walk-in shower and soaking tub. The primary includes a work-from-home space and three closets—generous storage throughout is rare for homes of this era. A finished third-floor game room and home theater top off the layout.
Outside, a wraparound porch overlooks terraced outdoor dining, stone walls, and a wisteria-draped pergola. A fire pit is carved into the slope, with a path leading to a wood-fired hot tub and rope swing. The wild apple orchard leads to a large barn—currently a studio, with designs for a guest house conversion. A Polaris is included; the main barn is accessed via a striking plexiglass wall that floods the space with light.
Walkable to Callicoon Hills for dining and swimming, the home is also close to Livingston Manor’s farm-to-table restaurants, art space, wine bars, and boutiques, plus Jeffersonville’s pastries, plants, and provisions. Outdoor access is unmatched—ideal for fly fishing, kayaking, hiking, and secret swimming holes best discovered after you move in.
Contact an agent
Home facts
- Year built:1880
- Listing ID #:859963
- Added:127 day(s) ago
- Updated:October 10, 2025 at 04:09 PM
Rooms and interior
- Bedrooms:4
- Total bathrooms:2
- Full bathrooms:2
Heating and cooling
- Cooling:Central Air
- Heating:Baseboard, Forced Air, Hot Water, Radiant
Structure and exterior
- Year built:1880
Schools
- High school:Sullivan West High School At Lake Huntington
- Middle school:SULLIVAN WEST HIGH SCHOOL AT LAKE HUNTINGTON
- Elementary school:Sullivan West Elementary
Utilities
- Water:Well
- Sewer:Septic Tank
Finances and disclosures
- Price:$1,100,000
- Tax amount:$12,040 (2025)
New listings near 1556 Gulf Road
- New
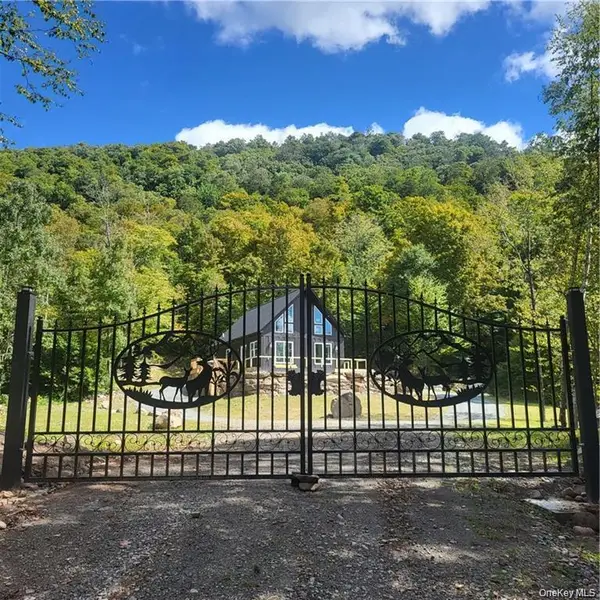 $699,000Active3 beds 3 baths2,345 sq. ft.
$699,000Active3 beds 3 baths2,345 sq. ft.1211 Gulf Road, Livingston Manor, NY 12724
MLS# 921712Listed by: JOY ROMANO REALTY 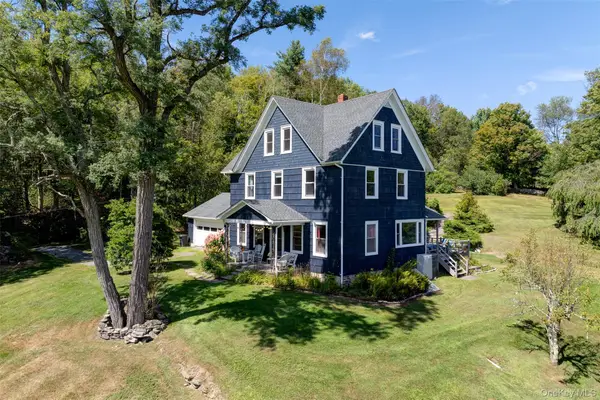 $850,000Active6 beds 2 baths2,400 sq. ft.
$850,000Active6 beds 2 baths2,400 sq. ft.578 Bethlehem Road, Callicoon Center, NY 12724
MLS# 905075Listed by: COUNTRY HOUSE REALTY INC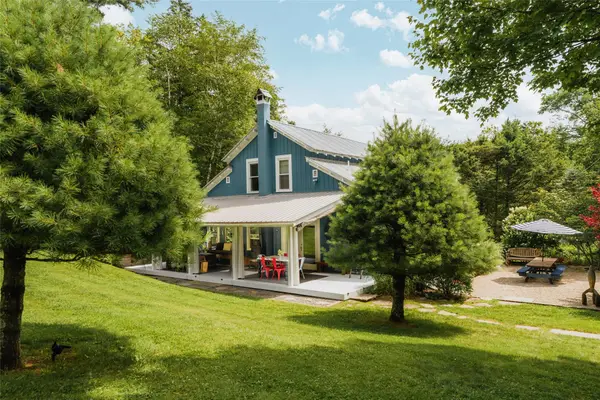 $949,000Active3 beds 2 baths1,875 sq. ft.
$949,000Active3 beds 2 baths1,875 sq. ft.1680 Gulf Road, Callicoon Center, NY 12724
MLS# 891748Listed by: COUNTRY HOUSE REALTY INC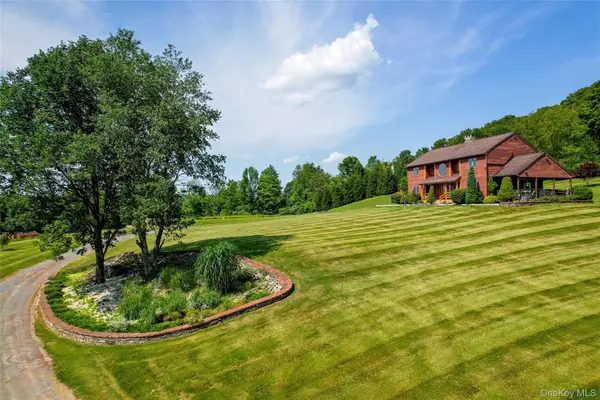 $895,000Active3 beds 3 baths2,416 sq. ft.
$895,000Active3 beds 3 baths2,416 sq. ft.99 John Dietz Road, Callicoon Center, NY 12724
MLS# 873818Listed by: KELLER WILLIAMS HUDSON VALLEY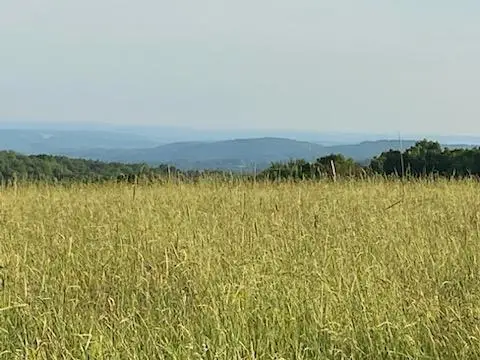 $799,000Active88 Acres
$799,000Active88 Acres0 Stump Pond Road, Callicoon Center, NY 12724
MLS# 817278Listed by: DIANE C. BUTLER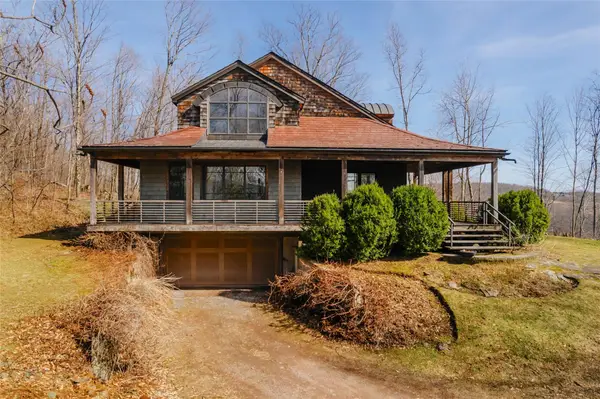 $1,195,000Active3 beds 3 baths2,958 sq. ft.
$1,195,000Active3 beds 3 baths2,958 sq. ft.150 Bethlehem Road, Callicoon Center, NY 12724
MLS# 837525Listed by: LAND AND WATER REALTY LLC
