11 St. James Street, Centereach, NY 11720
Local realty services provided by:Better Homes and Gardens Real Estate Dream Properties
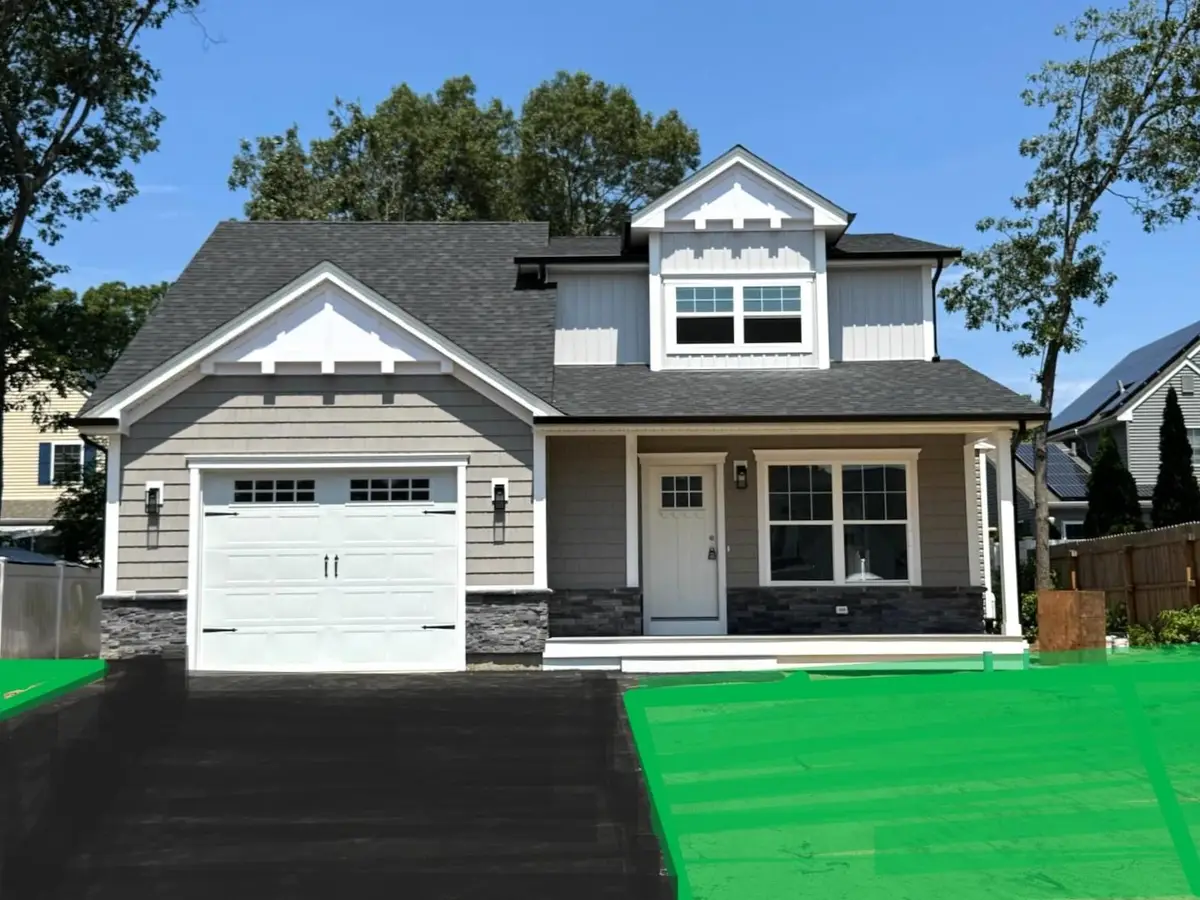
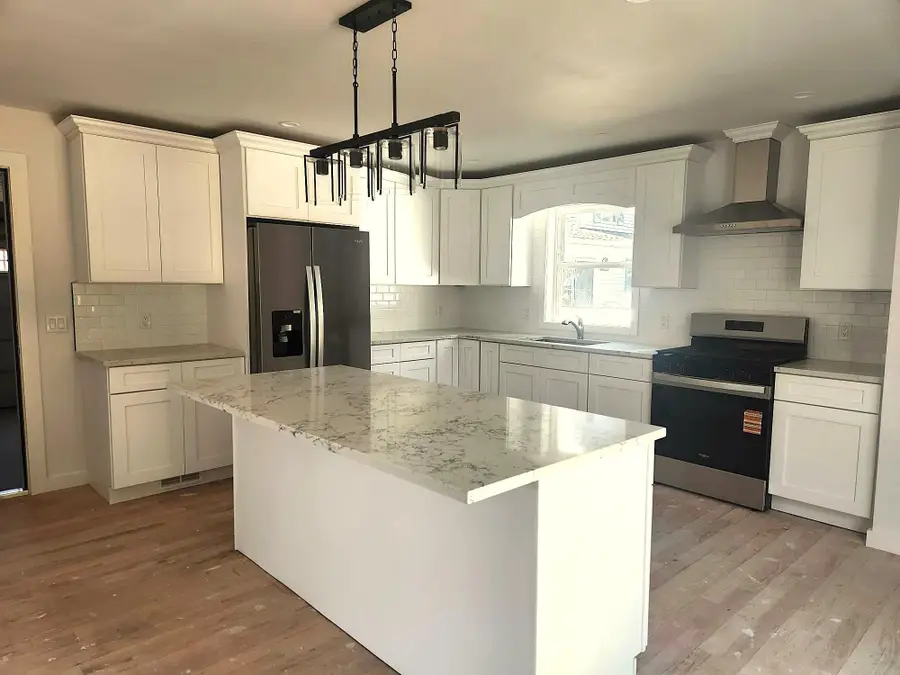
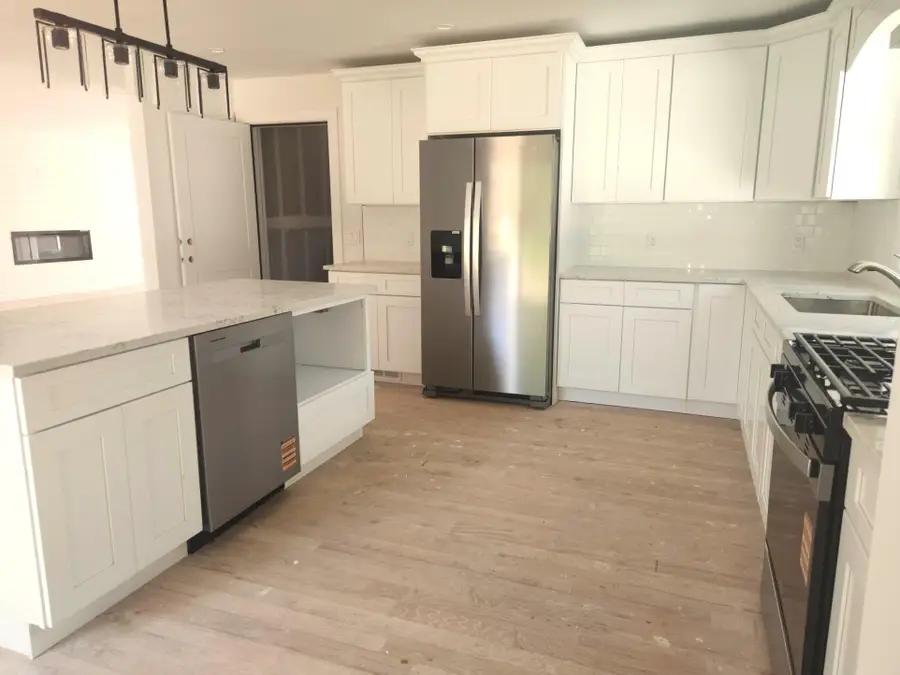
11 St. James Street,Centereach, NY 11720
$699,999
- 3 Beds
- 3 Baths
- 1,750 sq. ft.
- Single family
- Active
Listed by:lynn r. deeg
Office:coldwell banker american homes
MLS#:872837
Source:One Key MLS
Price summary
- Price:$699,999
- Price per sq. ft.:$400
About this home
Wow 90% complete "There Is Nothing Better Than Brand New" Beautiful Craftsman Style, Detailed New Construction Home on a manicured dead-end street, Middle Country Schools, Home with front porch, stone, & oversized garage. Very large property that goes from street to street, (St. James Street to Gaynor Rd). Entering this open floor plan home Living Room with Shiplap Electric fireplace, Dining Room, Very Large Kitchen with center island, stone counters, stainless steel appliances, slider glass door to large back yard. 1/2 bath. Large Primary Bedroom Suite on 1st floor with full bathroom 2 Closets. All hardwood floors with custom moldings, Second level: 2 large bedrooms with carpet, Full Bath. Full basement with egress windows, 2 zone central air, 2 zone heating, 200 amp electric., 1.5 car garage. Completion date approx. September 2025. Some photos are not the actual home, still being built, soon grass will be added and hardwood floors to be finished.
Contact an agent
Home facts
- Year built:2025
- Listing Id #:872837
- Added:72 day(s) ago
- Updated:August 10, 2025 at 03:09 PM
Rooms and interior
- Bedrooms:3
- Total bathrooms:3
- Full bathrooms:2
- Half bathrooms:1
- Living area:1,750 sq. ft.
Heating and cooling
- Cooling:Central Air
- Heating:Propane
Structure and exterior
- Year built:2025
- Building area:1,750 sq. ft.
Schools
- High school:Centereach High School
- Middle school:Dawnwood Middle School
- Elementary school:Oxhead Road School
Utilities
- Water:Public
Finances and disclosures
- Price:$699,999
- Price per sq. ft.:$400
New listings near 11 St. James Street
- Coming Soon
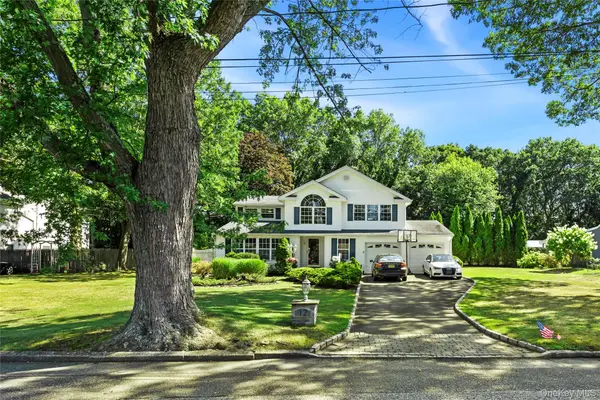 $839,000Coming Soon4 beds 3 baths
$839,000Coming Soon4 beds 3 baths12 Elk Lane, South Setauket, NY 11720
MLS# 900299Listed by: REALTY CONNECT USA L I INC - Open Sun, 2 to 3:30pmNew
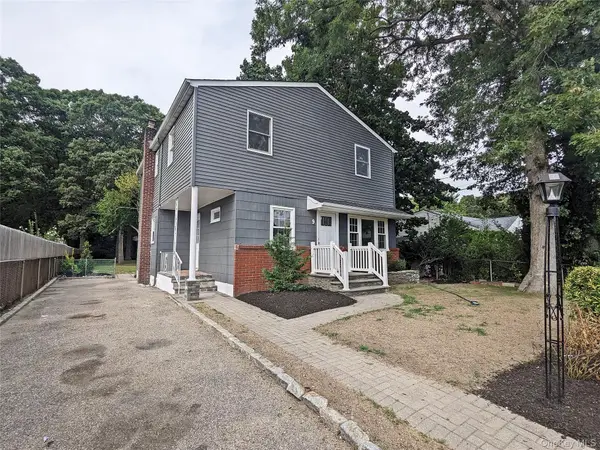 $629,000Active6 beds 3 baths1,900 sq. ft.
$629,000Active6 beds 3 baths1,900 sq. ft.9 Cedar Street, Centereach, NY 11720
MLS# 874396Listed by: REALTY CONNECT USA LLC - New
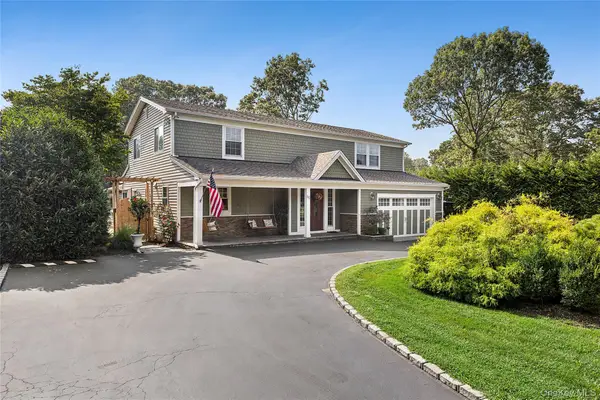 $998,000Active6 beds 4 baths3,870 sq. ft.
$998,000Active6 beds 4 baths3,870 sq. ft.46 S Howell Avenue, Centereach, NY 11720
MLS# 899139Listed by: COMPASS GREATER NY LLC - Coming Soon
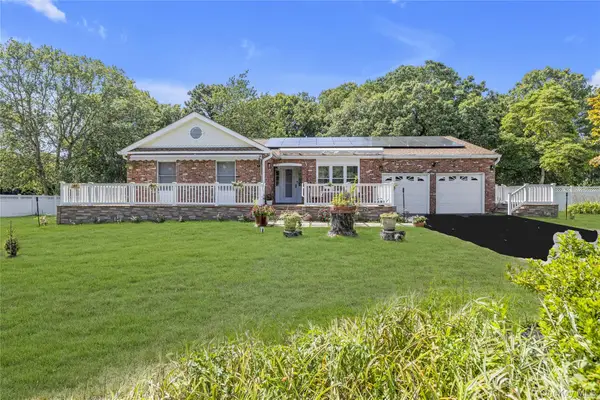 $817,000Coming Soon3 beds 2 baths
$817,000Coming Soon3 beds 2 baths70 Forest Road, Centereach, NY 11720
MLS# 899167Listed by: DOUGLAS ELLIMAN REAL ESTATE - New
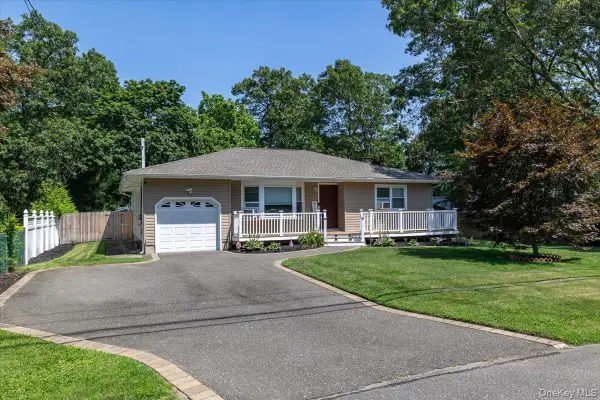 $584,999Active3 beds 1 baths1,392 sq. ft.
$584,999Active3 beds 1 baths1,392 sq. ft.355 Avenue A, Ronkonkoma, NY 11779
MLS# 898581Listed by: EXIT REALTY ACHIEVE - New
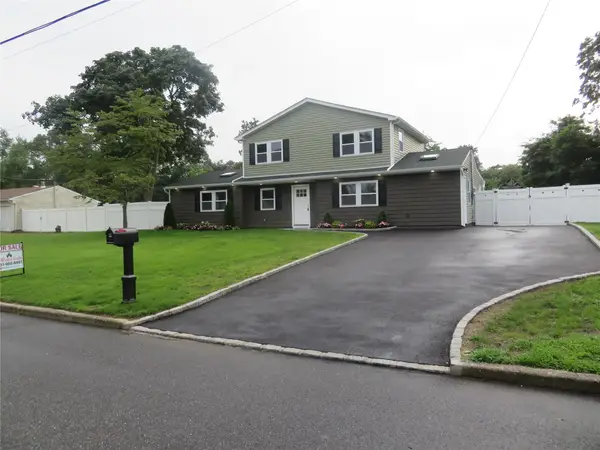 $749,900Active6 beds 3 baths3,000 sq. ft.
$749,900Active6 beds 3 baths3,000 sq. ft.22 Shamrock Lane, Centereach, NY 11720
MLS# 897480Listed by: SIR WINSTON REALTY INC - New
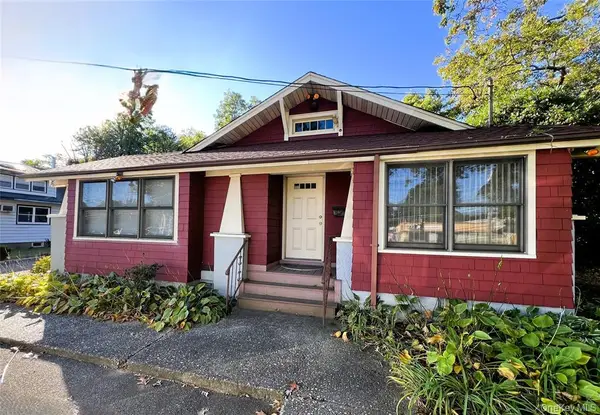 $699,000Active2 beds 1 baths1,378 sq. ft.
$699,000Active2 beds 1 baths1,378 sq. ft.2566 Middle Country Road, Centereach, NY 11720
MLS# 897593Listed by: COLDWELL BANKER AMERICAN HOMES - New
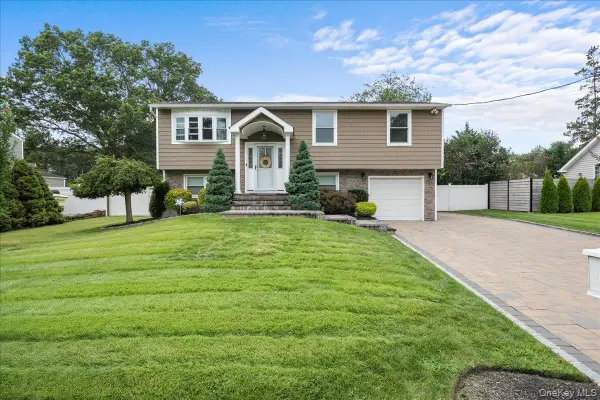 $689,000Active5 beds 3 baths1,938 sq. ft.
$689,000Active5 beds 3 baths1,938 sq. ft.22 Fiesta Drive, Centereach, NY 11720
MLS# 895174Listed by: SIGNATURE PREMIER PROPERTIES - New
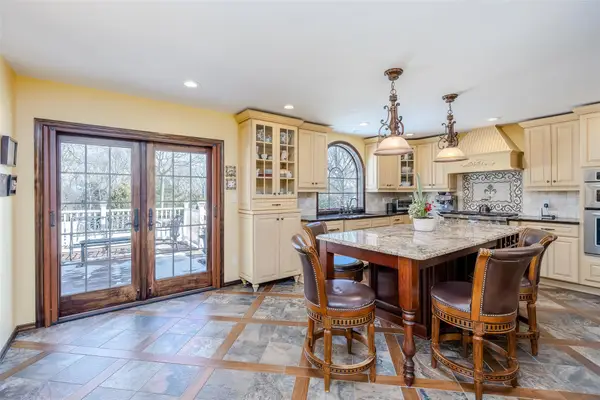 $995,000Active4 beds 3 baths3,700 sq. ft.
$995,000Active4 beds 3 baths3,700 sq. ft.202 Stanley Drive, Centereach, NY 11720
MLS# 897038Listed by: THE OSORIO GROUP CORP - Open Thu, 5:30 to 7:30pm
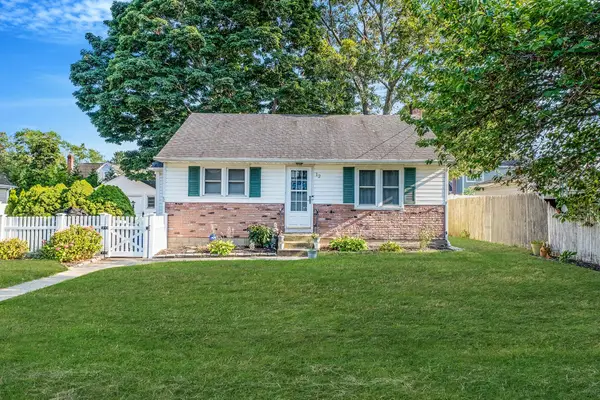 $500,000Active2 beds 2 baths739 sq. ft.
$500,000Active2 beds 2 baths739 sq. ft.12 Virginia Street, Centereach, NY 11720
MLS# 892401Listed by: EXIT REALTY ISLAND ELITE
