358 Centre Island Road, Centre Island, NY 11771
Local realty services provided by:Better Homes and Gardens Real Estate Choice Realty
358 Centre Island Road,Centre Island, NY 11771
$2,600,000
- 5 Beds
- 5 Baths
- 6,659 sq. ft.
- Single family
- Active
Listed by: lowell ackerman
Office: daniel gale sothebys intl rlty
MLS#:856320
Source:OneKey MLS
Price summary
- Price:$2,600,000
- Price per sq. ft.:$390.45
About this home
Centre Island. Step into timeless elegance at this distinguished 3-acre English Country-inspired property, ideally situated amongst storied Gold Coast estates. This stately residence blends classic stucco architectural detail with modern luxury, offering privacy and year-round water views. A grand entry foyer welcomes you with a sweeping bridal staircase and soaring ceilings, bathed in natural light from expansive windows. French doors lead into a magnificent, ballroom-style living room—ideal for hosting formal gatherings. The main level also features an exquisitely detailed formal dining room with custom details, a large sized den with a fireplace that invites relaxation, and a granite chef’s kitchen with premium appliances and panoramic views of the harbor. Perfect for both entertaining and day-to-day living, every space flows seamlessly while offering character and architectural distinction. Upstairs, the primary suite is its own private retreat, showcasing dramatic double-height ceilings, fireplace, its own staircase, elegant architectural columns, and three spacious walk-in closets. The en-suite bath is spa-inspired, with luxurious finishes, a soaking tub, and separate vanities. Step out onto your private balcony to take in sweeping, uninterrupted water views. Four additional well-appointed bedrooms and three full bathrooms complete the second level, offering ample space for family and guests. The grounds are a true highlight, with circular gravel driveway approach, lush, manicured lawns, mature specimen plantings, and multiple outdoor entertaining areas. A detached three-car garage with attic space completes the property. A true haven for those seeking luxurious North Shore living with historic charm and coastal beauty. Located one block from Seawanhaka Yacht Club and close to distance to Centre Island Beach. Oyster Bay SD.
Contact an agent
Home facts
- Year built:1930
- Listing ID #:856320
- Added:253 day(s) ago
- Updated:January 10, 2026 at 12:28 PM
Rooms and interior
- Bedrooms:5
- Total bathrooms:5
- Full bathrooms:4
- Half bathrooms:1
- Living area:6,659 sq. ft.
Heating and cooling
- Cooling:Central Air
- Heating:Forced Air
Structure and exterior
- Year built:1930
- Building area:6,659 sq. ft.
- Lot area:3 Acres
Schools
- High school:Oyster Bay High School
- Middle school:Oyster Bay High School
- Elementary school:Theodore Roosevelt School
Utilities
- Water:Well
- Sewer:Cesspool
Finances and disclosures
- Price:$2,600,000
- Price per sq. ft.:$390.45
- Tax amount:$49,220 (2025)
New listings near 358 Centre Island Road
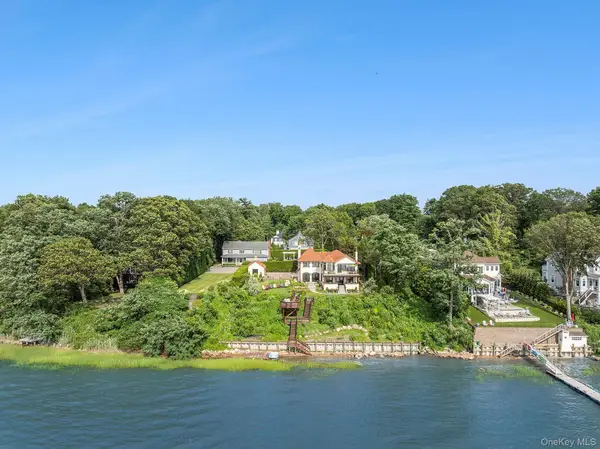 $5,500,000Active3 beds 3 baths3,000 sq. ft.
$5,500,000Active3 beds 3 baths3,000 sq. ft.353 Centre Island Road, Oyster Bay, NY 11771
MLS# 892080Listed by: DOUGLAS ELLIMAN REAL ESTATE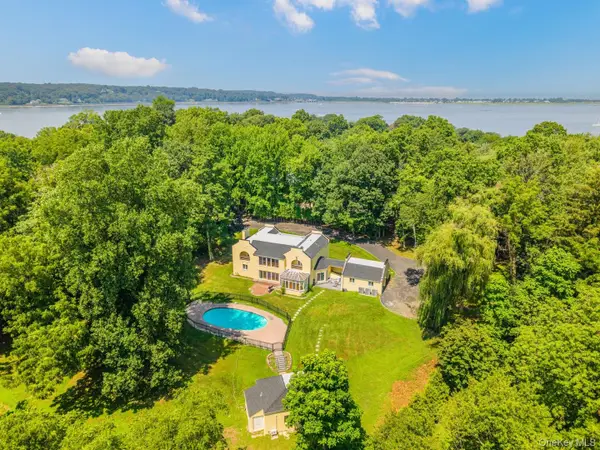 $2,350,000Active5 beds 7 baths4,685 sq. ft.
$2,350,000Active5 beds 7 baths4,685 sq. ft.530 S Centre Island Road, Oyster Bay, NY 11771
MLS# 900515Listed by: E REALTY INTERNATIONAL CORP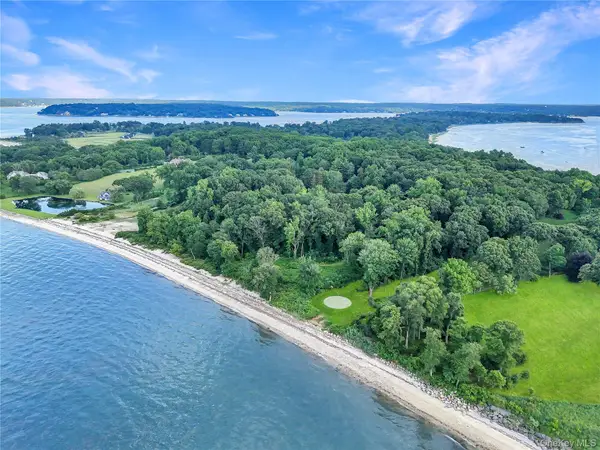 $6,750,000Active17.3 Acres
$6,750,000Active17.3 Acres144 Centre Island Road, Centre Island, NY 11771
MLS# 887106Listed by: COMPASS GREATER NY LLC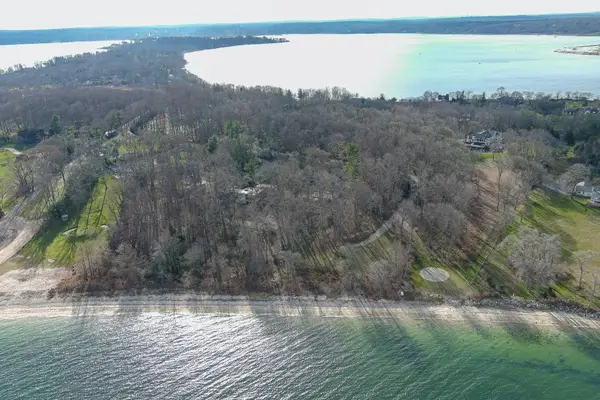 $6,750,000Active5 beds 8 baths5,800 sq. ft.
$6,750,000Active5 beds 8 baths5,800 sq. ft.145 Centre Island Road, Centre Island, NY 11771
MLS# 887894Listed by: DOUGLAS ELLIMAN REAL ESTATE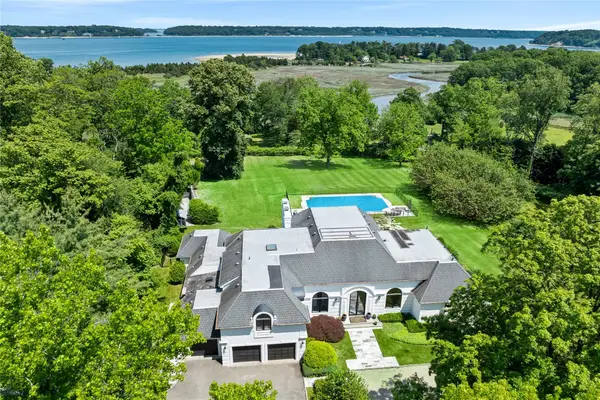 $3,999,998Pending5 beds 6 baths6,500 sq. ft.
$3,999,998Pending5 beds 6 baths6,500 sq. ft.204 Centre Island Road, Oyster Bay, NY 11771
MLS# 869544Listed by: DANIEL GALE SOTHEBYS INTL RLTY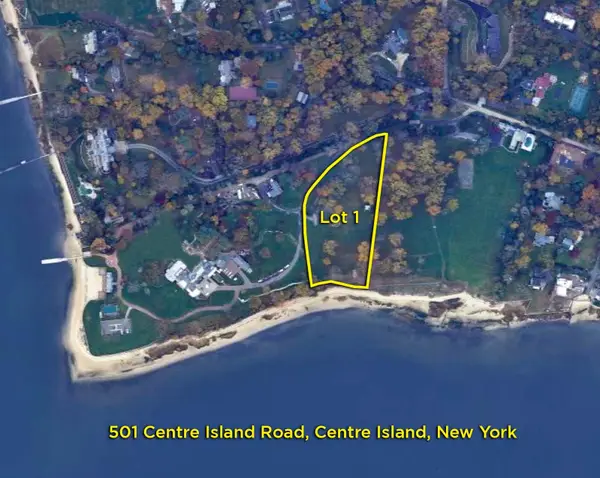 $3,500,000Active3.03 Acres
$3,500,000Active3.03 Acres501 Centre Island 1 Road, Centre Island, NY 11771
MLS# 857928Listed by: BERKSHIRE HATHAWAY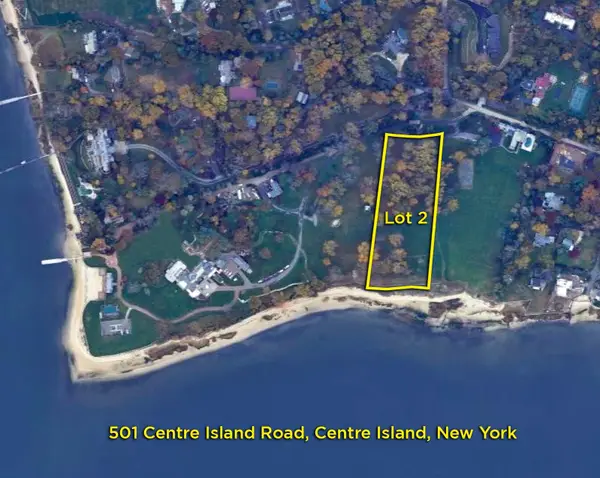 $3,500,000Active3.1 Acres
$3,500,000Active3.1 Acres501 Centre Island 2 Road, Centre Island, NY 11771
MLS# 857932Listed by: BERKSHIRE HATHAWAY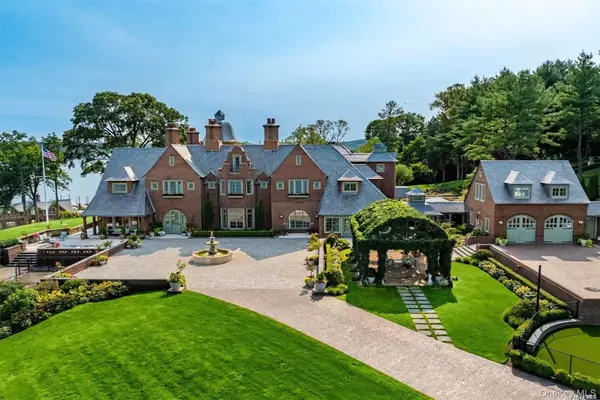 $25,000,000Active11 beds 19 baths20,000 sq. ft.
$25,000,000Active11 beds 19 baths20,000 sq. ft.502 Centre Island Road, Centre Island, NY 11771
MLS# 859412Listed by: BERKSHIRE HATHAWAY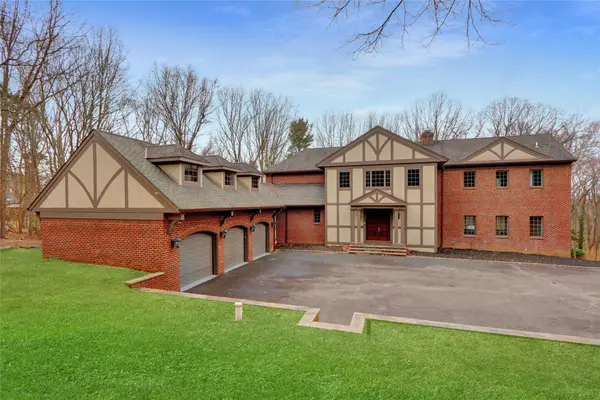 $2,600,000Active4 beds 4 baths5,550 sq. ft.
$2,600,000Active4 beds 4 baths5,550 sq. ft.117 Centre Island Road, Centre Island, NY 11771
MLS# 810833Listed by: ISLAND ADVANTAGE REALTY LLC
