0 Bulls Head Road, Clinton Corners, NY 12514
Local realty services provided by:Better Homes and Gardens Real Estate Shore & Country Properties
0 Bulls Head Road,Clinton Corners, NY 12514
$2,495,000
- 4 Beds
- 5 Baths
- 3,519 sq. ft.
- Single family
- Pending
Listed by: sean c. eidle
Office: bhhs hudson valley properties
MLS#:H6294998
Source:OneKey MLS
Price summary
- Price:$2,495,000
- Price per sq. ft.:$709.01
About this home
Introducing Shear House, the second project in a series conceived and designed by Palette Architecture. Nestled in the scenic beauty of Stanford, New York, and located a short distance from the villages of Rhinebeck and Millbrook, this home design forges harmonious connections between nature and architecture. In a pursuit to redefine the boundaries between indoor and outdoor living, Shear House is conceived as a simple gabled structure, but transforms by removing a quadrant to invite the landscape in as an integral part of the home. The design features two glazed courtyards that breathe life into covered entries, family rooms, and decks. Situated just off the Taconic State Parkway, Shear House embraces the tranquility of the Hudson Valley while maintaining an effortless link to city life. The residence is sited on over 11 acres, offering a sanctuary of old-growth forest, rock outcroppings, and seasonal wetlands. It's part of 3-lot subdivision that spans 44 acres, with the two other houses emerging as part of the same visionary partnership. Upon entering through the covered patio, a gracious foyer unfolds, welcoming you with full-height glazing that opens up to a majestic pool view. The first floor features a wrap-around kitchen, dining room, and a spacious living area with soaring ceilings and a central wood-burning fireplace. The thoughtful layout extends to a versatile home office or guest unit with a private exterior door as well as a connected two-car garage. Ascend the architectural steel-structured staircase to the second floor, where four bedrooms, three bathrooms, and a family room await. The primary suite boasts a large walk-in closet and a five-fixture bathroom. A west-facing roof deck and a covered south-facing deck invite you to experience the beauty of the surroundings. The Shear House features a thoughtful curation of materials. Thermo-treated oak slats, blackened steel, and patinated brass adorn the exterior, seamlessly blended with marble, slate, cast concrete, and wire-brushed oak on the interior. Every finish, fixture, and appliance is a touch point of modern luxury, always grounded in the beauty and integrity of the materials. Shear House is fabricated utilizing structural insulated panels (SIPs) and a sophisticated rainscreen system. The construction method ensures durability, energy efficiency, and a faster on-site assembly, minimizing environmental impact. Powered entirely by electricity and equipped with concealed duct split systems for heating and cooling, Shear House provides sustainability without compromising on comfort. Additional amenities include an inground pool, integrated hot tub, hardscape patio and outdoor kitchen. Optional upgrades include geothermal, supplemental solar and more! Shear House is the result of a collaborative partnership brought to life by Palette Architecture's keen design sensibilities, Hanklerhaus's cutting-edge construction technology, and 360 Construction's commitment to excellence. It's not just a house; it's a living experience, where architecture and nature interact in perfect harmony. Additional Information: Amenities:Guest Quarters,ParkingFeatures:2 Car Attached,
Contact an agent
Home facts
- Year built:2024
- Listing ID #:H6294998
- Added:635 day(s) ago
- Updated:December 21, 2025 at 08:47 AM
Rooms and interior
- Bedrooms:4
- Total bathrooms:5
- Full bathrooms:4
- Half bathrooms:1
- Living area:3,519 sq. ft.
Heating and cooling
- Cooling:Ductless
- Heating:Electric, Forced Air, Heat Pump
Structure and exterior
- Year built:2024
- Building area:3,519 sq. ft.
- Lot area:11.28 Acres
Schools
- High school:Rhinebeck Senior High School
- Middle school:Bulkeley Middle School
- Elementary school:Chancellor Livingston Elementary Sch
Utilities
- Water:Well
- Sewer:Septic Tank
Finances and disclosures
- Price:$2,495,000
- Price per sq. ft.:$709.01
- Tax amount:$1,534 (2024)
New listings near 0 Bulls Head Road
- New
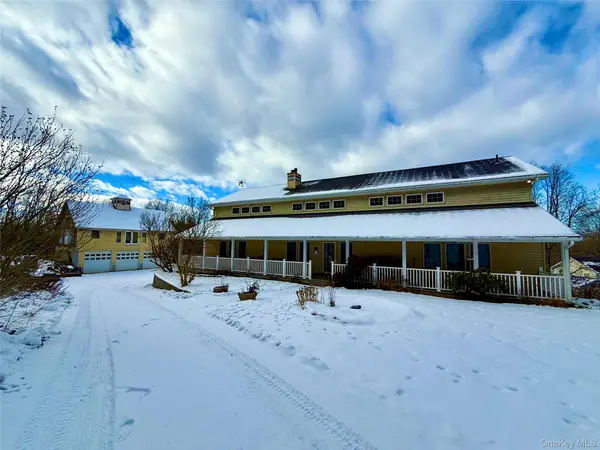 $1,200,000Active5 beds 5 baths4,851 sq. ft.
$1,200,000Active5 beds 5 baths4,851 sq. ft.912-918 Hollow Road, Salt Point, NY 12578
MLS# 943203Listed by: CENTURY 21 ALLIANCE REALTY GRP 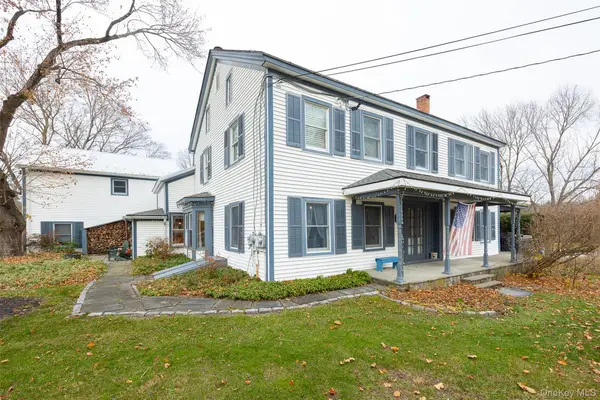 $845,000Active7 beds 5 baths5,714 sq. ft.
$845,000Active7 beds 5 baths5,714 sq. ft.2327 Salt Point Turnpike, Clinton Corners, NY 12514
MLS# 941267Listed by: HOULIHAN LAWRENCE INC.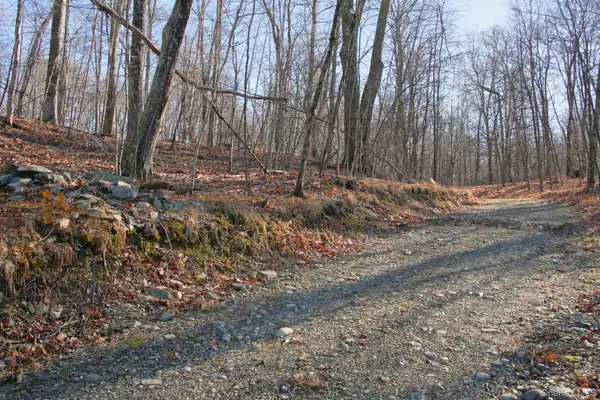 $435,000Active4.36 Acres
$435,000Active4.36 AcresElectronics Road, Clinton Corners, NY 12514
MLS# 940182Listed by: LEGRAND REAL ESTATE, INC.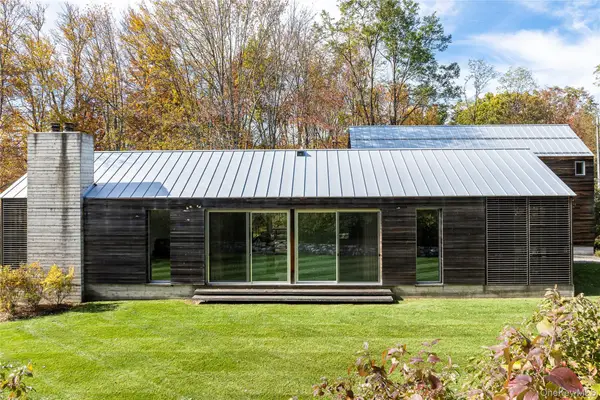 $2,350,000Pending3 beds 4 baths3,540 sq. ft.
$2,350,000Pending3 beds 4 baths3,540 sq. ft.29 Drake Road, Clinton Corners, NY 12514
MLS# 928684Listed by: COMPASS GREATER NY, LLC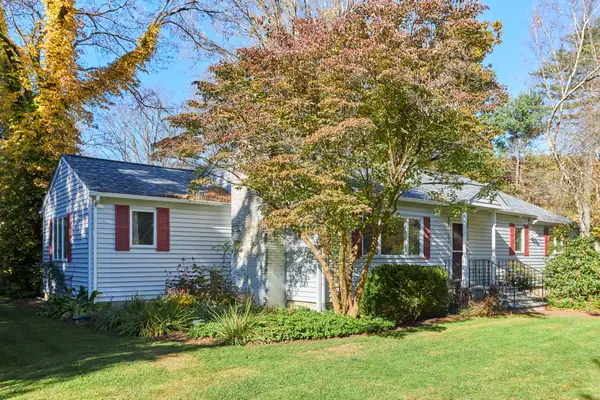 $565,000Active3 beds 2 baths1,802 sq. ft.
$565,000Active3 beds 2 baths1,802 sq. ft.2467 Salt Point Turnpike, Clinton Corners, NY 12514
MLS# 928705Listed by: FOUR SEASONS SOTHEBYS INTL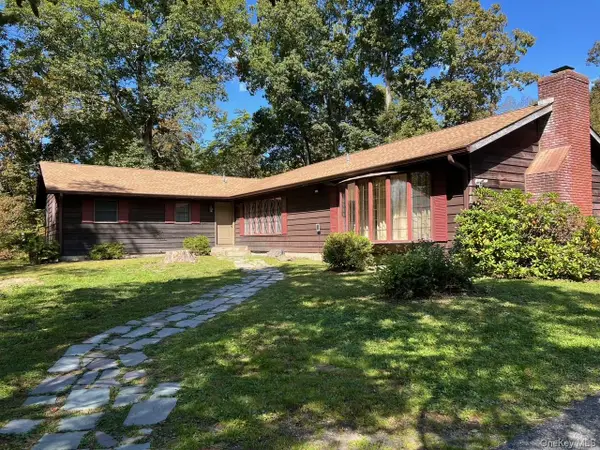 $560,000Active3 beds 4 baths2,404 sq. ft.
$560,000Active3 beds 4 baths2,404 sq. ft.1665 Bulls Head Road, Clinton Corners, NY 12514
MLS# 924934Listed by: FRALEIGH & RAKOW REALTY, LLC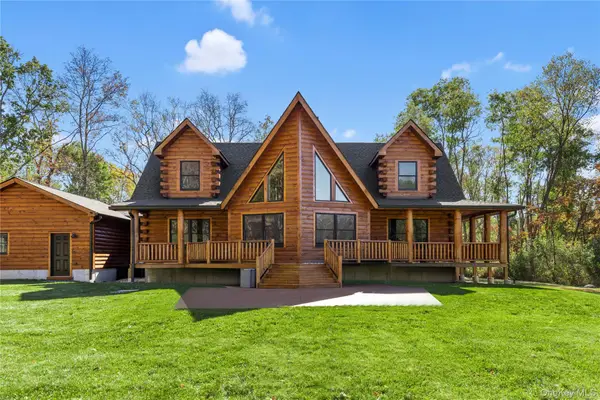 $1,049,000Active4 beds 3 baths2,400 sq. ft.
$1,049,000Active4 beds 3 baths2,400 sq. ft.76 Woodlands Trail, Clinton Corners, NY 12514
MLS# 902857Listed by: WILLIAM RAVEIS-NEW YORK LLC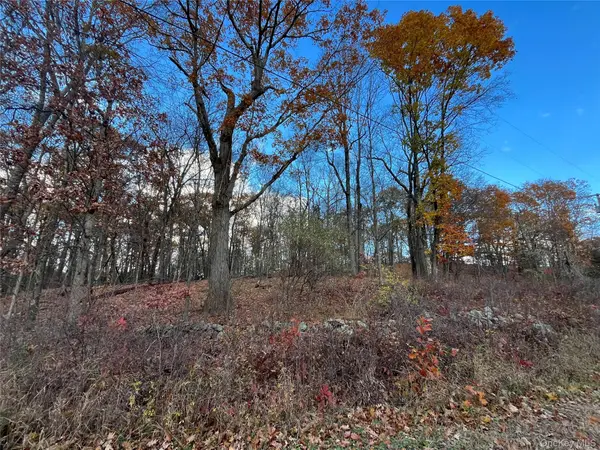 $325,000Active13.66 Acres
$325,000Active13.66 Acres1154 Cold Spring Road Cold Spring Road, Clinton Corners, NY 12514
MLS# 934340Listed by: HALTER ASSOCIATES REALTY INC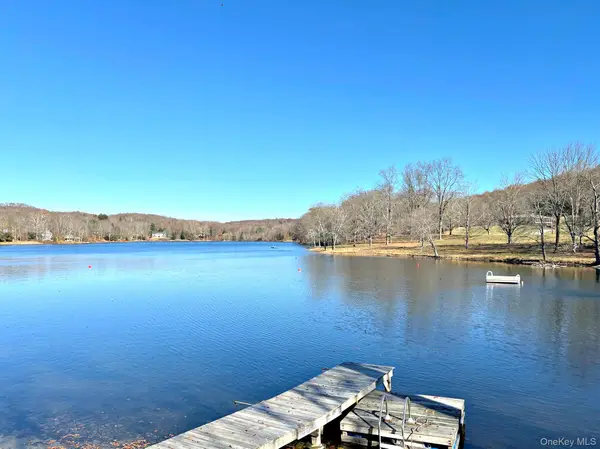 $300,000Active17.61 Acres
$300,000Active17.61 Acres65 Patricia Lane, Clinton Corners, NY 12514
MLS# 919247Listed by: BHHS HUDSON VALLEY PROPERTIES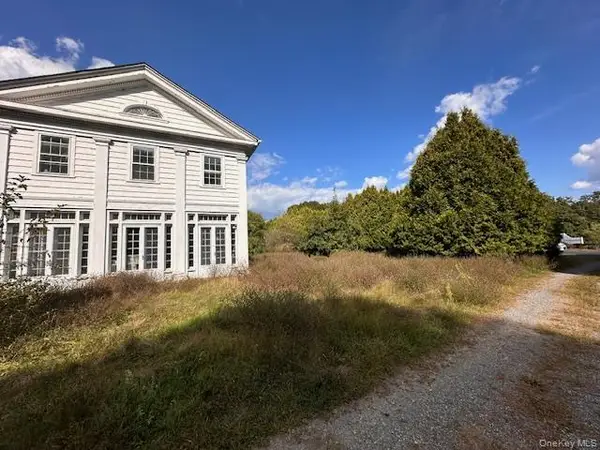 $754,000Active6 beds 7 baths5,885 sq. ft.
$754,000Active6 beds 7 baths5,885 sq. ft.2261 Salt Point Turnpike, Clinton Corners, NY 12514
MLS# 917799Listed by: GRIST MILL REAL ESTATE
