570 Pumpkin Lane, Clinton Corners, NY 12514
Local realty services provided by:Better Homes and Gardens Real Estate Shore & Country Properties
570 Pumpkin Lane,Clinton Corners, NY 12514
$4,250,000
- 6 Beds
- 5 Baths
- 4,208 sq. ft.
- Single family
- Active
Listed by: kyle irwin, e. elizabeth peters
Office: corcoran country living
MLS#:H6328965
Source:OneKey MLS
Price summary
- Price:$4,250,000
- Price per sq. ft.:$1,009.98
About this home
Sited on one of the most beautiful parcels in the Hudson Valley, this idyllic estate on a quiet country lane offers endless possibilities with the features of a mini-resort. Set on a knoll overlooking a gorgeous, spring-fed pond complete with gazebo, swing and swim-up dock, this historic country retreat includes the circa 1860 main house, a separate guest apartment with views of an additional pond, a gunite pool with pool house, a tennis court, golf green with three separate tee boxes, and a large sports barn which offers a fully equipped gym on the upper level and a first floor basketball court (and potential indoor pickle-ball court). The renovated vintage Colonial has five bedrooms, three and a half baths, a chef's kitchen with top of the line appliances (including three ovens and two dishwashers) perfect for cooking and gathering with an adjacent sitting room and fireplace; a spacious dining room with a delightful breakfast nook; a light-filled living room with a fireplace and hidden cabinets for storing wood, a family room/den with a fireplace, a wet bar and plenty of storage, as well as an all-season, window filled sunroom with radiant heated stone flooring and views to the back lawn and hot tub. The second floor offers four bedrooms, three newly done baths with linear drains, an office, a well-appointed laundry room and a walk-up attic. There is a Sonos sound system with indoor and outdoor speakers, whole house generator and security system. Outdoors, incredible recreational options abound with two swimming ponds, sweeping lawns, a 50 ft. heated gunite pool and a pool house complete with kitchen, full bath, laundry, internet and Sonos sound (indoor and out), golf, tennis and sports barn. Additionally, there is a three-car garage and guest apartment with a full bath and kitchenette, a second barn for storage or workshop and a fully enclosed and irrigated vegetable garden. The grounds are magical and noteworthy, with lovely stone terraces, perennial gardens, a charming playhouse, specimen trees, rock walls, running brook and a waterfall. A superb location less than 2 hours from NYC, minutes to the Taconic State Parkway, 20 minutes to Millbrook and Rhinebeck Villages, and convenient to all the Hudson Valley has to offer. Additional Information: Amenities:Guest Quarters,Marble Bath,Steam Shower,Tennis,HeatingFuel:Oil Above Ground,ParkingFeatures:3 Car Detached,
Contact an agent
Home facts
- Year built:1860
- Listing ID #:H6328965
- Added:451 day(s) ago
- Updated:December 21, 2025 at 11:42 AM
Rooms and interior
- Bedrooms:6
- Total bathrooms:5
- Full bathrooms:4
- Half bathrooms:1
- Living area:4,208 sq. ft.
Heating and cooling
- Cooling:Central Air
- Heating:Forced Air, Oil, Propane
Structure and exterior
- Year built:1860
- Building area:4,208 sq. ft.
- Lot area:85.83 Acres
Schools
- High school:Stissing Mountain Jr/Sr High School
- Middle school:Stissing Mountain Junior/Senior High School
- Elementary school:Seymour Smith Intermediate Lrn Ctr
Utilities
- Water:Well
- Sewer:Septic Tank
Finances and disclosures
- Price:$4,250,000
- Price per sq. ft.:$1,009.98
- Tax amount:$43,990 (2024)
New listings near 570 Pumpkin Lane
- New
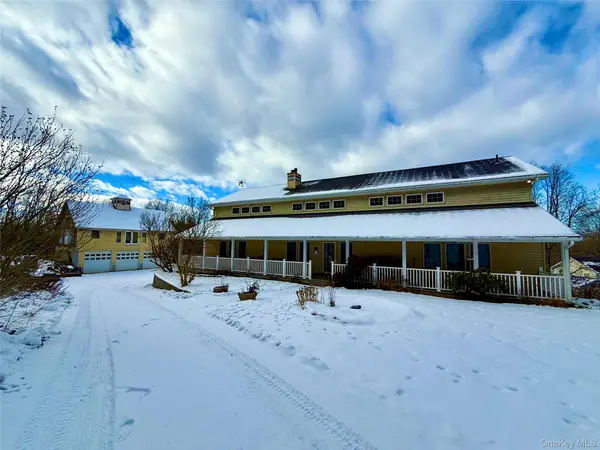 $1,200,000Active5 beds 5 baths4,851 sq. ft.
$1,200,000Active5 beds 5 baths4,851 sq. ft.912-918 Hollow Road, Salt Point, NY 12578
MLS# 943203Listed by: CENTURY 21 ALLIANCE REALTY GRP 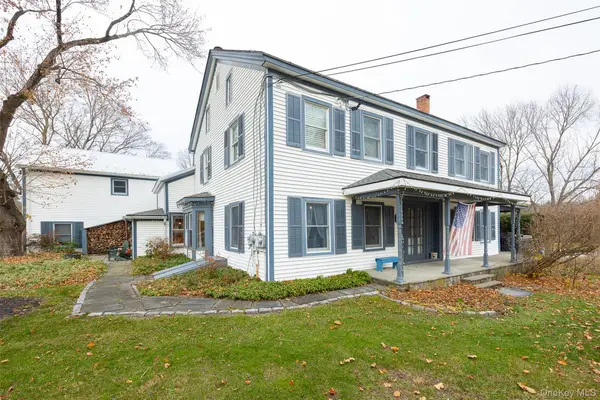 $845,000Active7 beds 5 baths5,714 sq. ft.
$845,000Active7 beds 5 baths5,714 sq. ft.2327 Salt Point Turnpike, Clinton Corners, NY 12514
MLS# 941267Listed by: HOULIHAN LAWRENCE INC.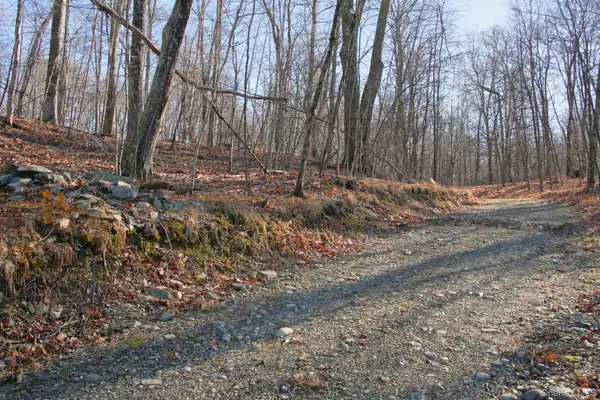 $435,000Active4.36 Acres
$435,000Active4.36 AcresElectronics Road, Clinton Corners, NY 12514
MLS# 940182Listed by: LEGRAND REAL ESTATE, INC.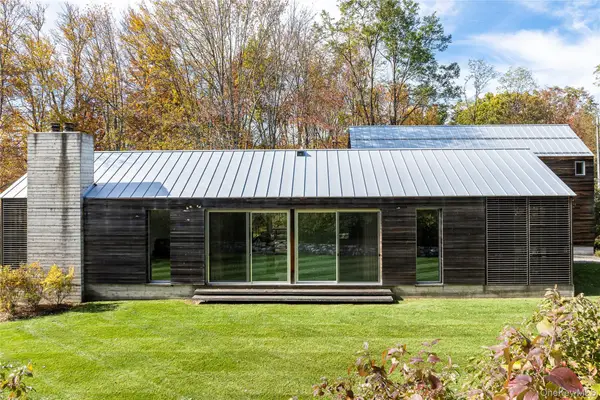 $2,350,000Pending3 beds 4 baths3,540 sq. ft.
$2,350,000Pending3 beds 4 baths3,540 sq. ft.29 Drake Road, Clinton Corners, NY 12514
MLS# 928684Listed by: COMPASS GREATER NY, LLC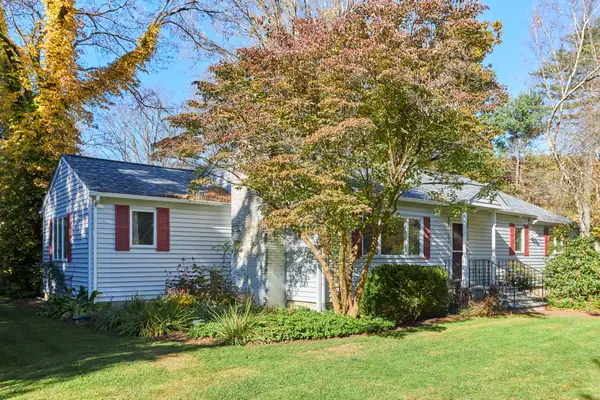 $565,000Active3 beds 2 baths1,802 sq. ft.
$565,000Active3 beds 2 baths1,802 sq. ft.2467 Salt Point Turnpike, Clinton Corners, NY 12514
MLS# 928705Listed by: FOUR SEASONS SOTHEBYS INTL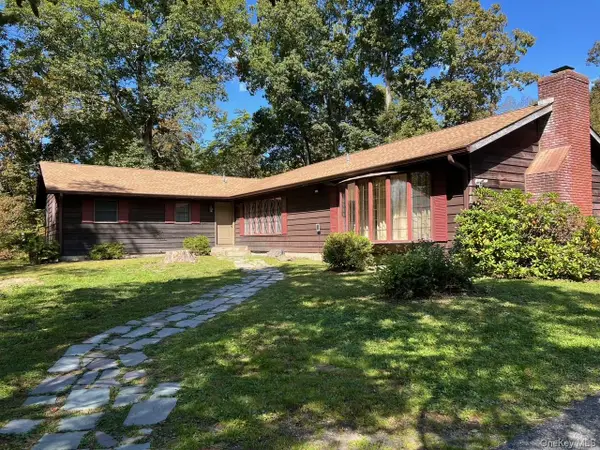 $560,000Active3 beds 4 baths2,404 sq. ft.
$560,000Active3 beds 4 baths2,404 sq. ft.1665 Bulls Head Road, Clinton Corners, NY 12514
MLS# 924934Listed by: FRALEIGH & RAKOW REALTY, LLC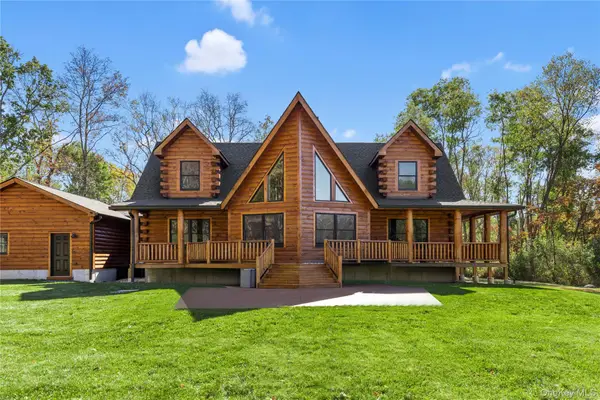 $1,049,000Active4 beds 3 baths2,400 sq. ft.
$1,049,000Active4 beds 3 baths2,400 sq. ft.76 Woodlands Trail, Clinton Corners, NY 12514
MLS# 902857Listed by: WILLIAM RAVEIS-NEW YORK LLC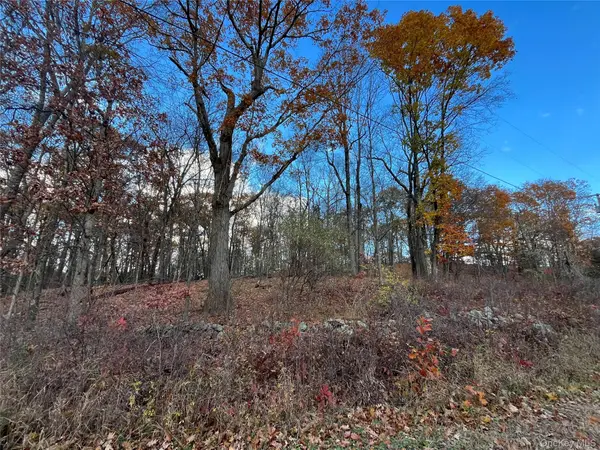 $325,000Active13.66 Acres
$325,000Active13.66 Acres1154 Cold Spring Road Cold Spring Road, Clinton Corners, NY 12514
MLS# 934340Listed by: HALTER ASSOCIATES REALTY INC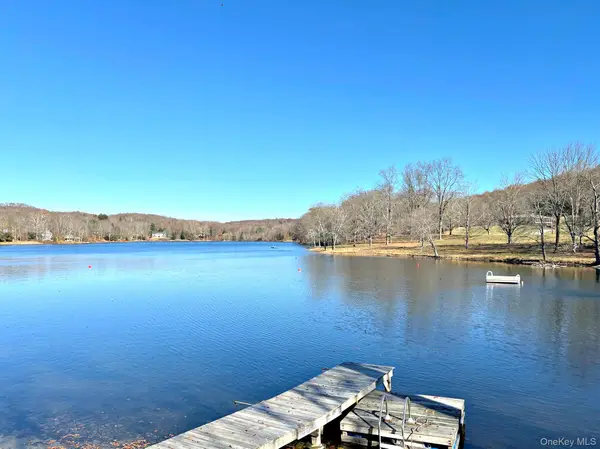 $300,000Active17.61 Acres
$300,000Active17.61 Acres65 Patricia Lane, Clinton Corners, NY 12514
MLS# 919247Listed by: BHHS HUDSON VALLEY PROPERTIES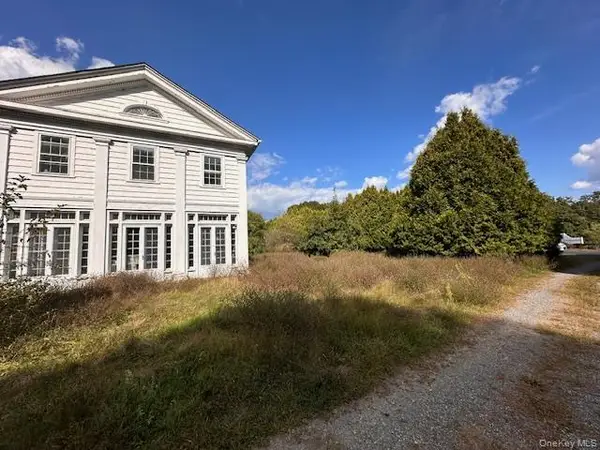 $754,000Active6 beds 7 baths5,885 sq. ft.
$754,000Active6 beds 7 baths5,885 sq. ft.2261 Salt Point Turnpike, Clinton Corners, NY 12514
MLS# 917799Listed by: GRIST MILL REAL ESTATE
