199 Westervelt Road, Cochecton, NY 12726
Local realty services provided by:Better Homes and Gardens Real Estate Green Team
199 Westervelt Road,Cochecton, NY 12726
$1,200,000
- 3 Beds
- 3 Baths
- 1,990 sq. ft.
- Single family
- Active
Listed by: nazareth r. grossman
Office: common ground real estate llc.
MLS#:820076
Source:OneKey MLS
Price summary
- Price:$1,200,000
- Price per sq. ft.:$603.02
About this home
Rare Georgetown Offering: Two Adjacent Properties for Redevelopment or a Dream Residence
Presenting 1062 & 1064 Thomas Jefferson St NW — two adjacent properties in the heart of Georgetown’s prestigious East Village. Whether you envision a prime multifamily development or a magnificent single-family estate, this is a once-in-a-lifetime opportunity in one of DC’s most coveted neighborhoods.
Located just steps from Washington Harbor and surrounded by Georgetown’s finest dining, shopping, and waterfront charm, this site offers unbeatable potential in a high-demand market. Act quickly — rare opportunities like this don’t last long.
Property Details
ADDRESS: 1062 | 1064 Thomas Jefferson Street NW, Washington, DC 20007
NEIGHBORHOOD: Georgetown – East Village, just off the corner of M Street and Thomas Jefferson Street
EXISTING BUILDING SIZE: 2,244 SF
POTENTIAL BUILDING SIZE: Up to 6,000 SF
LOT SIZE: 0.06 acres | 2,614 SF
ZONING: MU-12 — Flexible usage for residential, retail, or commercial purposes. An ideal opportunity for developers, investors, or owner-users seeking premium location and versatility.
CURRENT LEVELS: 2
POTENTIAL LEVELS: Up to 4
Surrounded by DC’s Finest
• Steps to Washington Harbor and the Potomac River
• Close proximity to Georgetown’s landmark hotels — Four Seasons, Ritz-Carlton, Rosewood, and The Graham
• Minutes from historic estates including Dumbarton Oaks and Tudor Place
• Walking distance to top-tier retail, dining, and entertainment
• Easy access to Dupont Circle, Foggy Bottom, and Metro stations
Contact an agent
Home facts
- Year built:2025
- Listing ID #:820076
- Added:310 day(s) ago
- Updated:December 21, 2025 at 11:42 AM
Rooms and interior
- Bedrooms:3
- Total bathrooms:3
- Full bathrooms:2
- Half bathrooms:1
- Living area:1,990 sq. ft.
Heating and cooling
- Cooling:Ductless
- Heating:Propane
Structure and exterior
- Year built:2025
- Building area:1,990 sq. ft.
- Lot area:2.68 Acres
Schools
- High school:Sullivan West High School At Lake Huntington
- Middle school:SULLIVAN WEST HIGH SCHOOL AT LAKE HUNTINGTON
- Elementary school:Sullivan West Elementary
Utilities
- Water:Well
- Sewer:Septic Tank
Finances and disclosures
- Price:$1,200,000
- Price per sq. ft.:$603.02
- Tax amount:$12,000 (2025)
New listings near 199 Westervelt Road
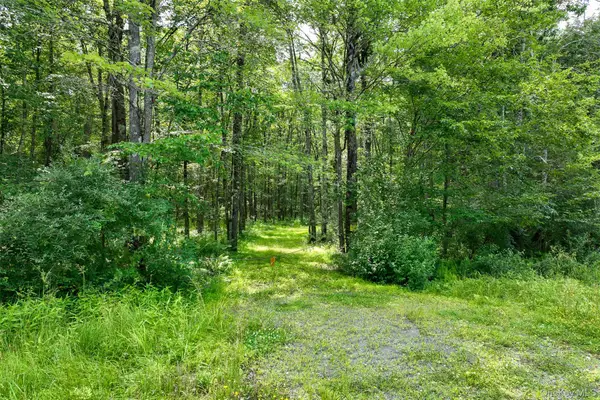 $82,000Active8.05 Acres
$82,000Active8.05 AcresLot 69 Cushetunk Drive, Cochecton, NY 12726
MLS# 941779Listed by: COUNTRY HOUSE REALTY INC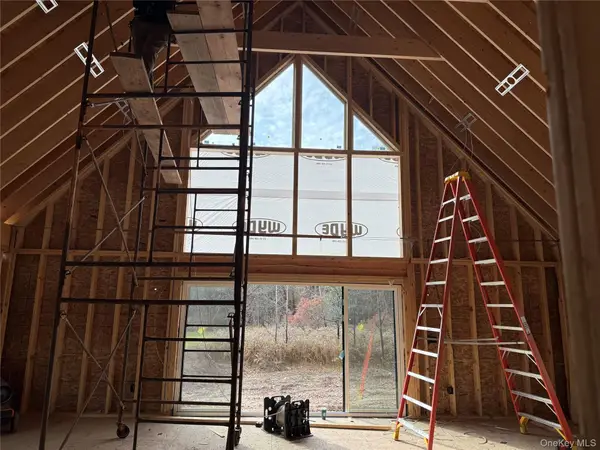 $699,500Active3 beds 2 baths1,921 sq. ft.
$699,500Active3 beds 2 baths1,921 sq. ft.1114 County Road 114, Cochecton, NY 12726
MLS# 930169Listed by: CABINS & CANOES REAL ESTATE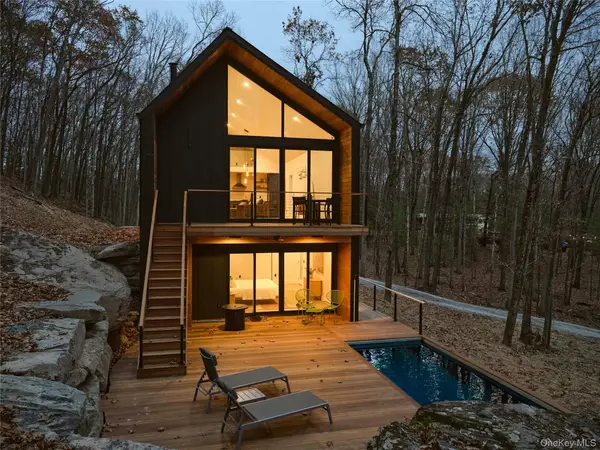 $895,000Pending3 beds 2 baths2,300 sq. ft.
$895,000Pending3 beds 2 baths2,300 sq. ft.18 Naomi Drive, Callicoon, NY 12723
MLS# 933427Listed by: ANATOLE HOUSE LLC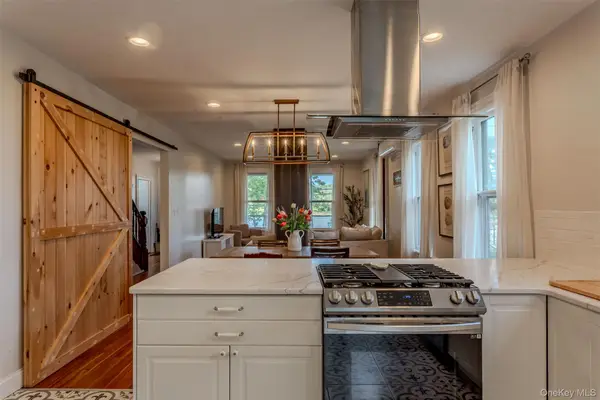 $750,000Active6 beds 5 baths2,790 sq. ft.
$750,000Active6 beds 5 baths2,790 sq. ft.6658 State Route 52, Lake Huntington, NY 12752
MLS# 925683Listed by: IRENE NICKOLAI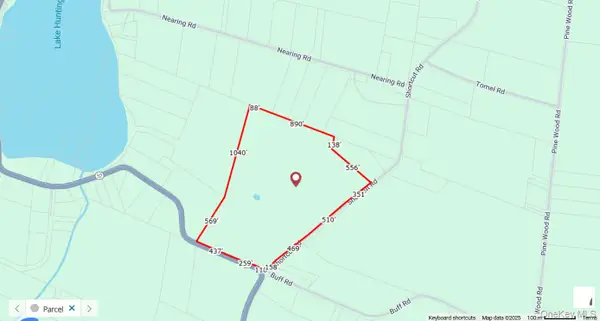 $750,000Active46 Acres
$750,000Active46 AcresNy-52&shortcut Rd Akat R 43, Cochecton, NY 12726
MLS# 919775Listed by: KELLER WILLIAMS HUDSON VALLEY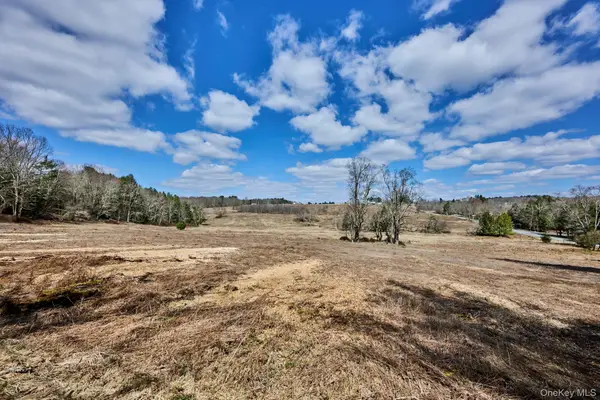 $399,900Active56.58 Acres
$399,900Active56.58 AcresLot 17.9 Shortcut Road, Cochecton, NY 12726
MLS# 919301Listed by: EAGLE VALLEY REALTY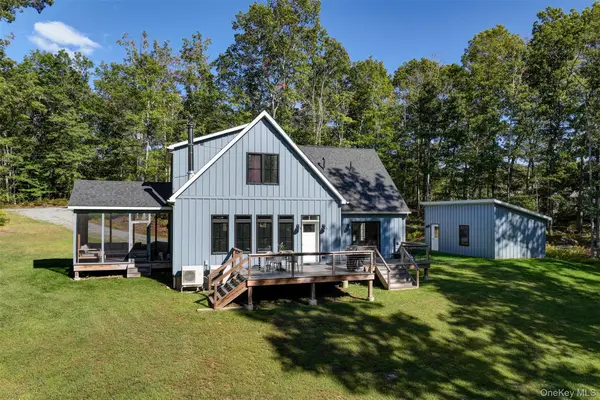 $699,000Active3 beds 3 baths1,720 sq. ft.
$699,000Active3 beds 3 baths1,720 sq. ft.441 Cushetunk Drive, Cochecton, NY 12726
MLS# 913066Listed by: COUNTRY HOUSE REALTY INC $285,000Active3 beds 2 baths1,130 sq. ft.
$285,000Active3 beds 2 baths1,130 sq. ft.486 County Road 114, Cochecton, NY 12726
MLS# 910891Listed by: CALLICOON REAL ESTATE LLC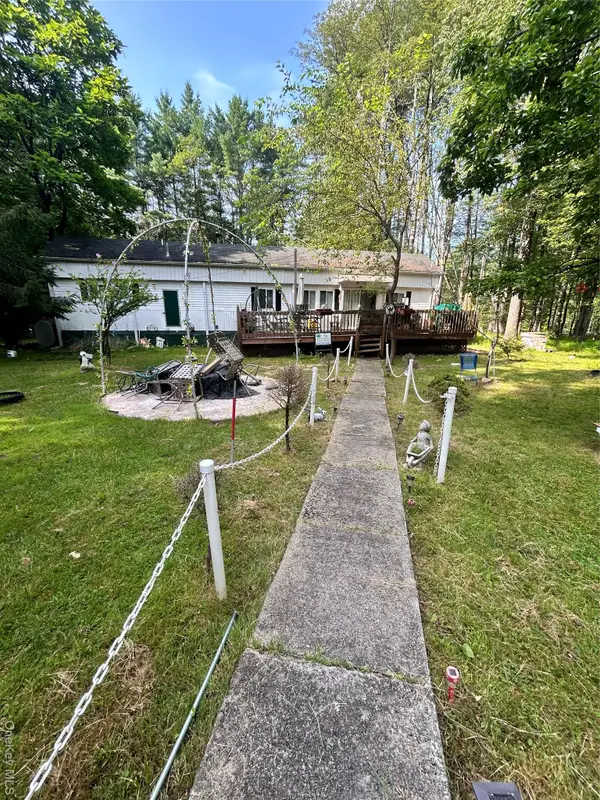 $165,000Active2 beds 1 baths780 sq. ft.
$165,000Active2 beds 1 baths780 sq. ft.98 Buff Road, Cochecton, NY 12726
MLS# 899177Listed by: RESORT REALTY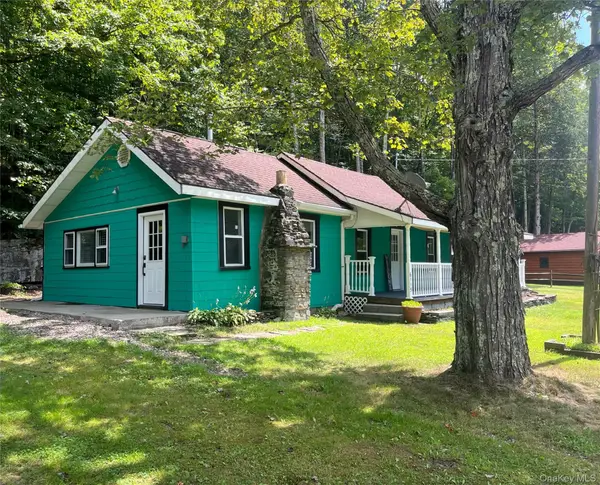 $229,000Active2 beds 1 baths906 sq. ft.
$229,000Active2 beds 1 baths906 sq. ft.6115 State Route 52, Cochecton, NY 12726
MLS# 896213Listed by: JOHN J LEASE REALTORS INC
