3060 State Route 17b, Cochecton, NY 12726
Local realty services provided by:Better Homes and Gardens Real Estate Choice Realty
3060 State Route 17b,Cochecton, NY 12726
$665,000
- 4 Beds
- 3 Baths
- - sq. ft.
- Single family
- Sold
Listed by: joy romano
Office: joy romano realty
MLS#:873141
Source:OneKey MLS
Sorry, we are unable to map this address
Price summary
- Price:$665,000
About this home
4 Bed/3 Bath 13.19-Acre Commercial Property with Mini Farm – 2,416 Sq. Ft. Home Featuring Two Separate Living Spaces: One with 2 Beds & 2 Baths, the Other with 2 Beds & 1 Bath, Plus Heated In-Ground Pool & 2-Car Garage.
Live, work, and thrive on this rare 13.19-acre commercial property on Route 17B in Sullivan County. This versatile property features a working farm, heated in-ground pool with waterfall and slide, gazebo, stream, wooded trails teeming with wildlife, and open fields.
At its center is a 2,416 sq. ft. home, blending rustic charm with modern updates, including multiple heating options: mini-splits, oil, pellet stove, and wood-burning fireplace. Interior highlights include beam ceilings, spacious rooms, abundant natural light, upgraded bathroom, stainless steel appliances, and a utility room with washer, dryer, wet sink, and additional bathroom. French doors open to a Juliet balcony overlooking the pool.
A separate two-bedroom apartment with a private entrance offers rental income potential or guest space. A 2-car garage is also included. Approximately 3 acres are fully fenced, encompassing the home, pool, and mini farm.
The pool is heated, completely fenced in and includes a gazebo, slide, waterfall, and dedicated pump house—ideal for entertaining or relaxing. The mini farm features three paddocks, a hay shed, water pump, tack room, and amp service. There are 2 additional sheds on the property. All outbuildings have electricity.
Outdoor features include a riding trail throughout the property, a stream, wooded land abundant with wildlife, a stone BBQ, firepit, and ample space to garden.. A 20k Generac generator supports the property. The commercial zoning with Route 17B frontage offers excellent visibility and access for retail, hospitality, agriculture, or creative ventures—just minutes from Bethel Woods.
With its dual-living setup and commercial zoning, this property presents fantastic income potential. Rent out one unit while residing in the other, create a short-term vacation rental, or explore business opportunities that leverage the commercial designation. The mini farm adds even more versatility, allowing for agricultural revenue or hobby farming.
Recent upgrades include a new metal roof, electric panel, boiler, water pressure tank, filtration system, and hot water heater. Home improvements include updated heating systems, French doors, beam ceilings, and light-filled interiors.
This is a turnkey opportunity to live and build your business in one unique location.
The property is conveniently close to Bethel Woods (the original Woodstock festival site), Catskill Resorts Casino, Lake Huntington, White Lake, and more.
Includes 2 parcels: Tax Map # 3.-3-21 and 3.-3-22.2
Contact an agent
Home facts
- Year built:1961
- Listing ID #:873141
- Added:207 day(s) ago
- Updated:December 30, 2025 at 07:37 PM
Rooms and interior
- Bedrooms:4
- Total bathrooms:3
- Full bathrooms:3
Heating and cooling
- Cooling:Ductless
- Heating:Baseboard, Electric, Oil, Propane
Structure and exterior
- Year built:1961
Schools
- High school:Sullivan West High School At Lake Huntington
- Middle school:SULLIVAN WEST HIGH SCHOOL AT LAKE HUNTINGTON
- Elementary school:Sullivan West Elementary
Utilities
- Water:Well
- Sewer:Septic Tank
Finances and disclosures
- Price:$665,000
- Tax amount:$5,608 (2024)
New listings near 3060 State Route 17b
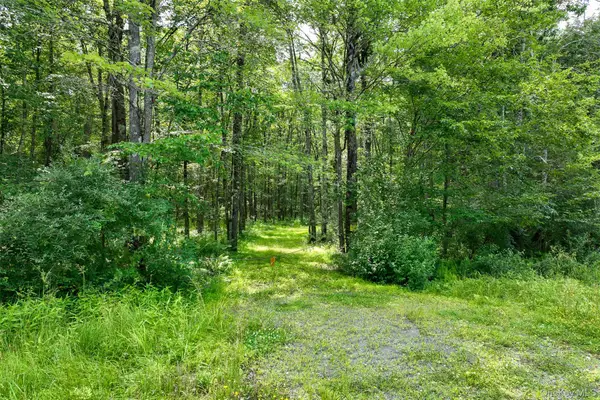 $82,000Active8.05 Acres
$82,000Active8.05 AcresLot 69 Cushetunk Drive, Cochecton, NY 12726
MLS# 941779Listed by: COUNTRY HOUSE REALTY INC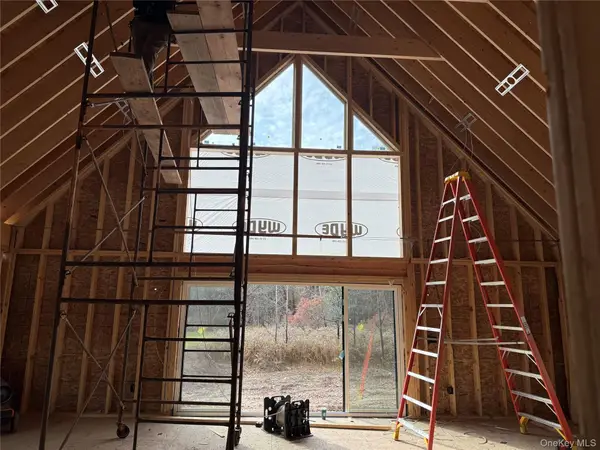 $699,500Active3 beds 2 baths1,921 sq. ft.
$699,500Active3 beds 2 baths1,921 sq. ft.1114 County Road 114, Cochecton, NY 12726
MLS# 930169Listed by: CABINS & CANOES REAL ESTATE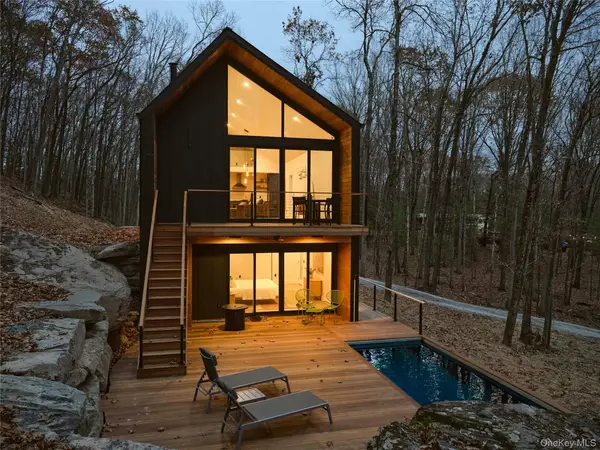 $895,000Pending3 beds 2 baths2,300 sq. ft.
$895,000Pending3 beds 2 baths2,300 sq. ft.18 Naomi Drive, Callicoon, NY 12723
MLS# 933427Listed by: ANATOLE HOUSE LLC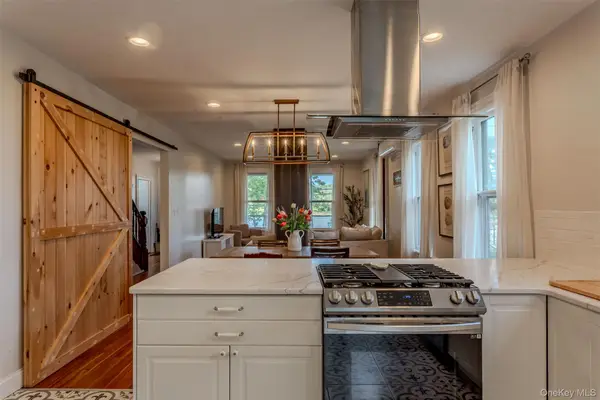 $750,000Active6 beds 5 baths2,790 sq. ft.
$750,000Active6 beds 5 baths2,790 sq. ft.6658 State Route 52, Lake Huntington, NY 12752
MLS# 925683Listed by: IRENE NICKOLAI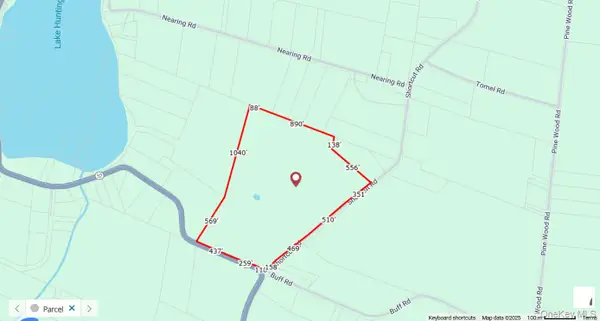 $750,000Active46 Acres
$750,000Active46 AcresNy-52&shortcut Rd Akat R 43, Cochecton, NY 12726
MLS# 919775Listed by: KELLER WILLIAMS HUDSON VALLEY $399,900Active0 Acres
$399,900Active0 AcresLot 17.9 Shortcut Road, Cochecton, NY, NY 12726
MLS# PW253306Listed by: EAGLE VALLEY REALTY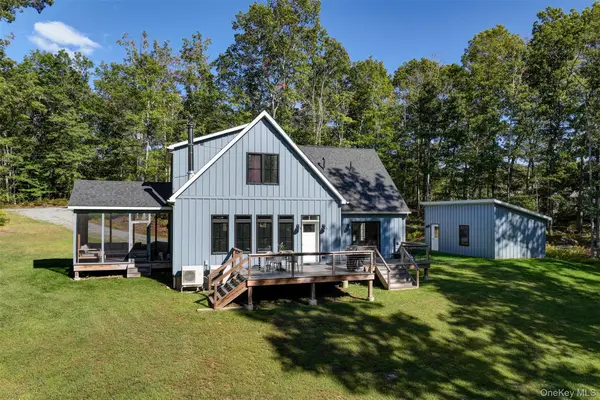 $699,000Active3 beds 3 baths1,720 sq. ft.
$699,000Active3 beds 3 baths1,720 sq. ft.441 Cushetunk Drive, Cochecton, NY 12726
MLS# 913066Listed by: COUNTRY HOUSE REALTY INC $285,000Active3 beds 2 baths1,130 sq. ft.
$285,000Active3 beds 2 baths1,130 sq. ft.486 County Road 114, Cochecton, NY 12726
MLS# 910891Listed by: CALLICOON REAL ESTATE LLC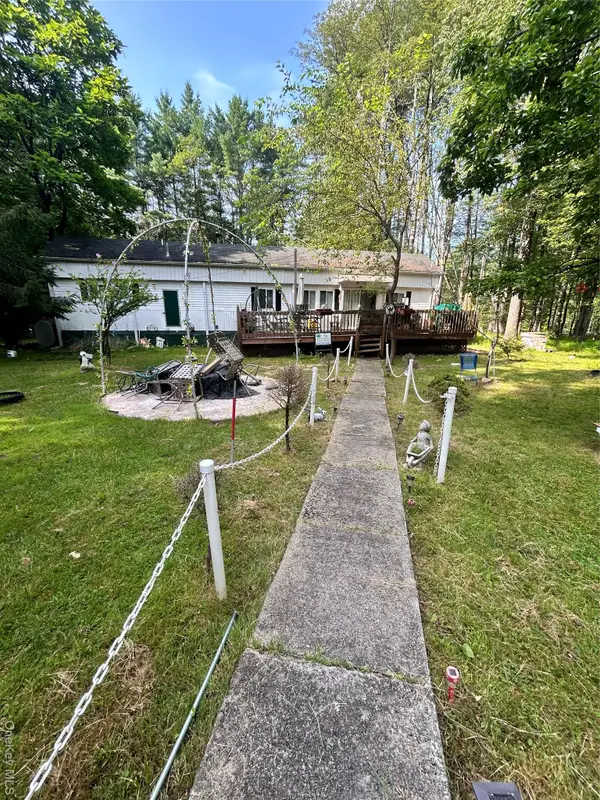 $165,000Active2 beds 1 baths780 sq. ft.
$165,000Active2 beds 1 baths780 sq. ft.98 Buff Road, Cochecton, NY 12726
MLS# 899177Listed by: RESORT REALTY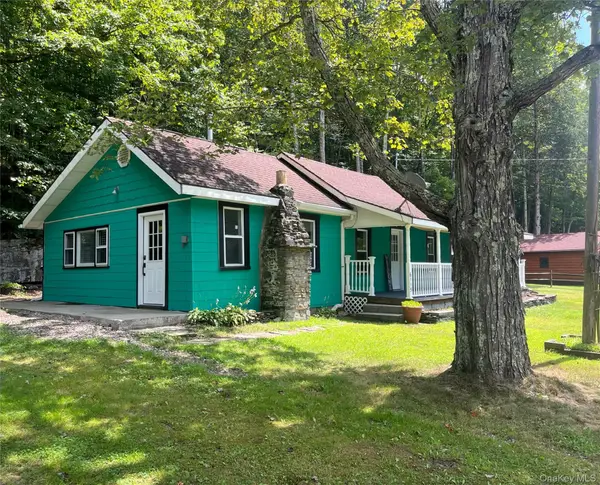 $229,000Active2 beds 1 baths906 sq. ft.
$229,000Active2 beds 1 baths906 sq. ft.6115 State Route 52, Cochecton, NY 12726
MLS# 896213Listed by: JOHN J LEASE REALTORS INC
