25 Crest Road, Cold Spring, NY 10516
Local realty services provided by:Better Homes and Gardens Real Estate Shore & Country Properties
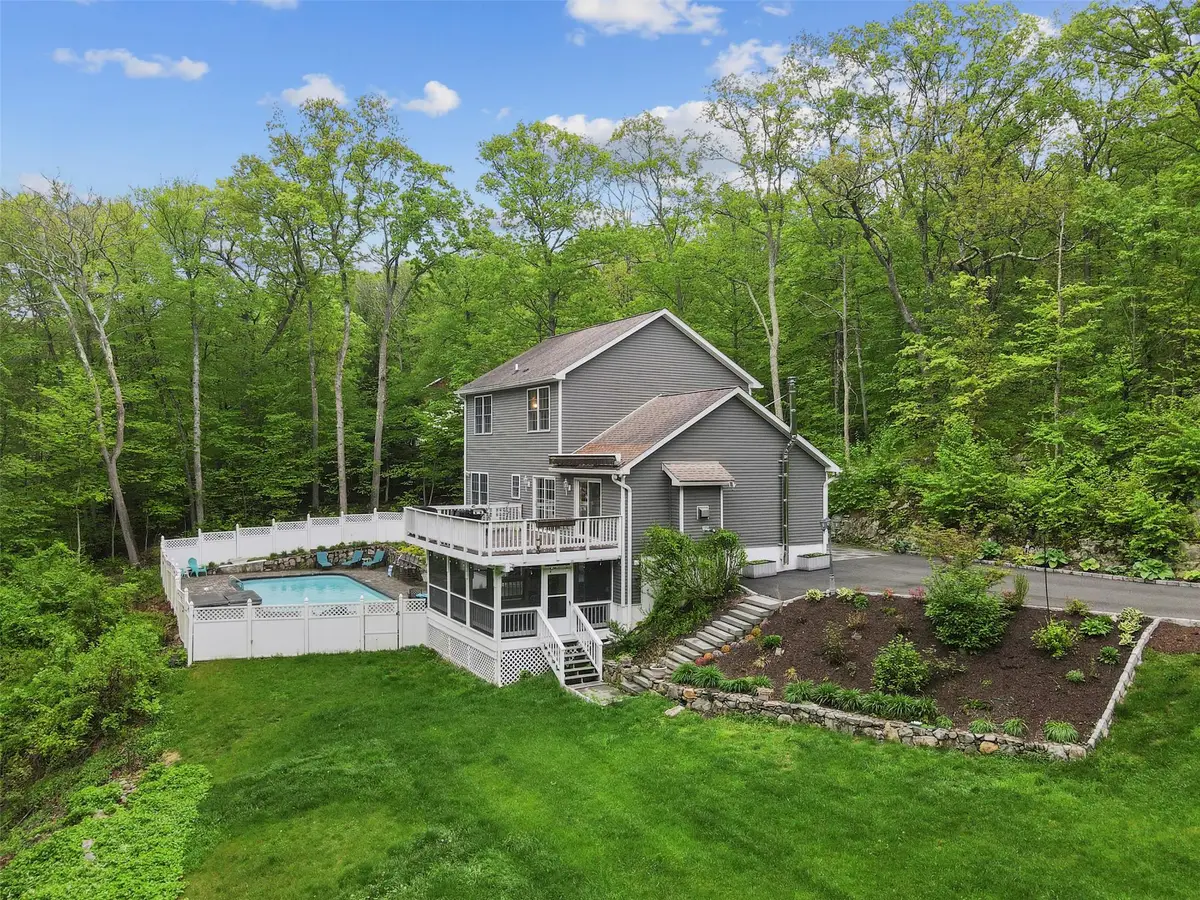
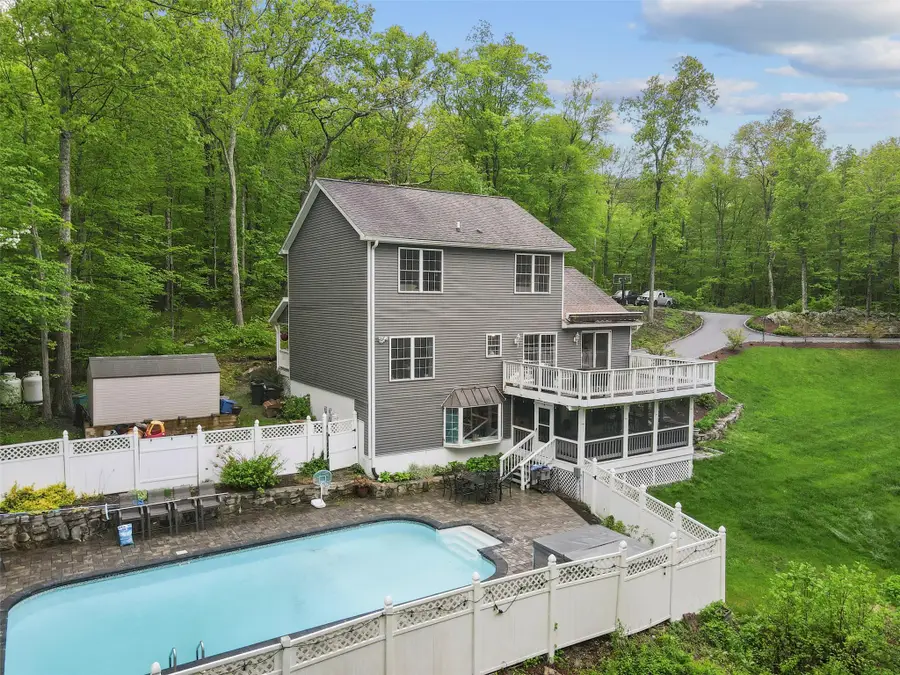
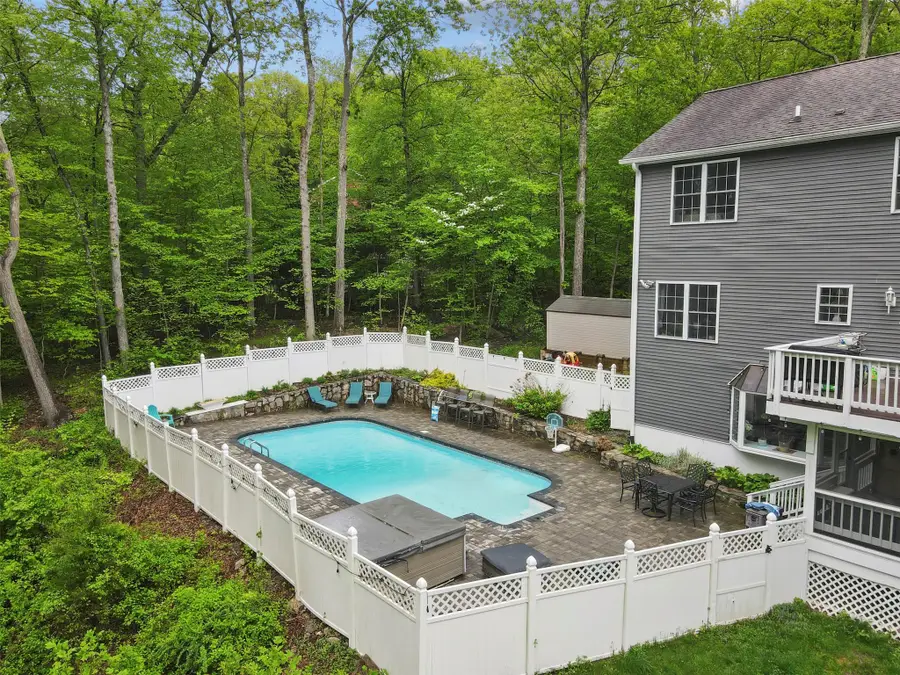
25 Crest Road,Cold Spring, NY 10516
$950,000
- 3 Beds
- 4 Baths
- 3,356 sq. ft.
- Single family
- Pending
Listed by:jeffrey m. green
Office:compass greater ny, llc.
MLS#:860204
Source:One Key MLS
Price summary
- Price:$950,000
- Price per sq. ft.:$283.08
About this home
Welcome home to 25 Crest Road in Cold Spring! Move right in to this turn-key 2004 custom built 3,300 SqFt 3bed + 2office, 3.5bath young colonial. Boasting pride of ownership and being sold by the original owners that have kept this home in perfect condition with recent major upgrades on all of the homes bathrooms, kitchen, paved driveway, the 1st floor interior level and salt water pool unilock paver deck. The home’s exterior features include a basketball court, 20x40 heated salt water pool with recently installed spa and unilock pool deck, lighted circular/split paved driveway with Belgium block surrounds and a detached garage. A screened in porch/pool room with trex deck is just off the renovated 1st floor level and is perfect for summer nights or relaxing next to the pool. The Upper level deck is just off the kitchen with retractable awning and open sky views perfect for entertaining well into the fall season. Enter the interior space through a formal front porch and entry foyer with a home office and ½ bath conveniently just off the main foyer. The sunny open kitchen features a large island with Granite and Quartz Counters, glass sliders to the upper deck and a comfortable family room with west facing picture frame windows. The 1st floor also features a formal dining room and formal living room. All three main bedrooms are located upstairs with a recently renovated shared bath and un-suite primary bedroom with walk-in closet and lux-renovated primary bath. California Closets through out the 3 main bedrooms. The homes 1,000 Sq Ft 1st level is just off the pool deck and features a recently added full shower bath an open plan gaming area and large lounge area and 2nd home office / flex room. Perfect for pool parties and teen-nights. Just 7 Minutes to Cold Spring staples such as B&L Deli, Cold Spring Fish and Marbled Meat Shop. 10 Minutes to Main Street and 16 Minutes to Cold Spring MTA. School bus pick up just on the corner and Zoned for A Rated (Niche.com) Haldane Schools
Contact an agent
Home facts
- Year built:2004
- Listing Id #:860204
- Added:97 day(s) ago
- Updated:July 22, 2025 at 07:43 AM
Rooms and interior
- Bedrooms:3
- Total bathrooms:4
- Full bathrooms:3
- Half bathrooms:1
- Living area:3,356 sq. ft.
Heating and cooling
- Cooling:Central Air
- Heating:Forced Air, Oil
Structure and exterior
- Year built:2004
- Building area:3,356 sq. ft.
- Lot area:3.24 Acres
Schools
- High school:Haldane High School
- Middle school:Haldane Middle School
- Elementary school:Haldane Elementary/Middle School
Utilities
- Water:Well
- Sewer:Septic Tank
Finances and disclosures
- Price:$950,000
- Price per sq. ft.:$283.08
- Tax amount:$16,254 (2024)
New listings near 25 Crest Road
- New
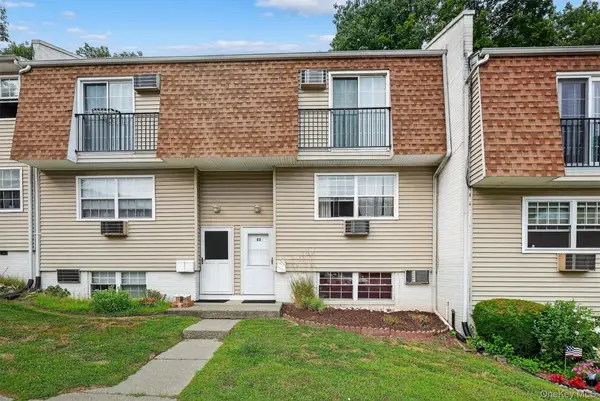 $399,999Active2 beds 1 baths940 sq. ft.
$399,999Active2 beds 1 baths940 sq. ft.5 Forge Gate Drive #C3, Cold Spring, NY 10516
MLS# 897752Listed by: EXP REALTY 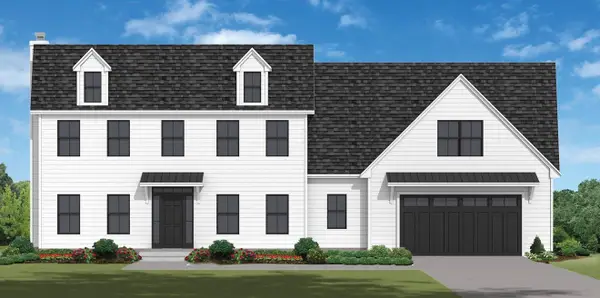 $989,999Active3 beds 3 baths2,394 sq. ft.
$989,999Active3 beds 3 baths2,394 sq. ft.6 E Belvedere Street, Cold Spring, NY 10516
MLS# 891484Listed by: JONCAR REALTY INC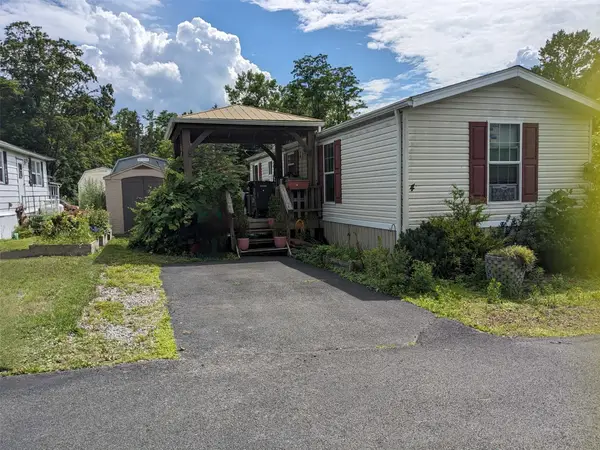 $144,900Active2 beds 1 baths570 sq. ft.
$144,900Active2 beds 1 baths570 sq. ft.4 Treeline Circle #4, Cold Spring, NY 10516
MLS# 887418Listed by: BHHS HUDSON VALLEY PROPERTIES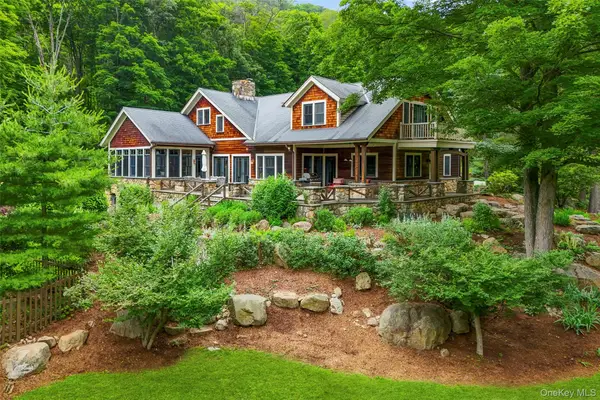 $3,250,000Active5 beds 7 baths4,935 sq. ft.
$3,250,000Active5 beds 7 baths4,935 sq. ft.17 Half Moon Ridge, Cold Spring, NY 10516
MLS# 886893Listed by: HOULIHAN LAWRENCE INC.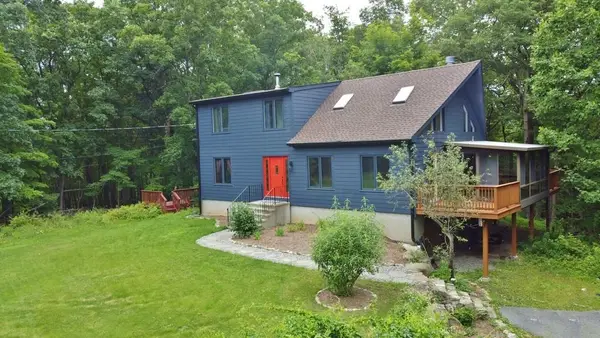 $1,049,000Active3 beds 2 baths1,836 sq. ft.
$1,049,000Active3 beds 2 baths1,836 sq. ft.107 Lane Gate Road, Cold Spring, NY 10516
MLS# 883465Listed by: COMPASS GREATER NY, LLC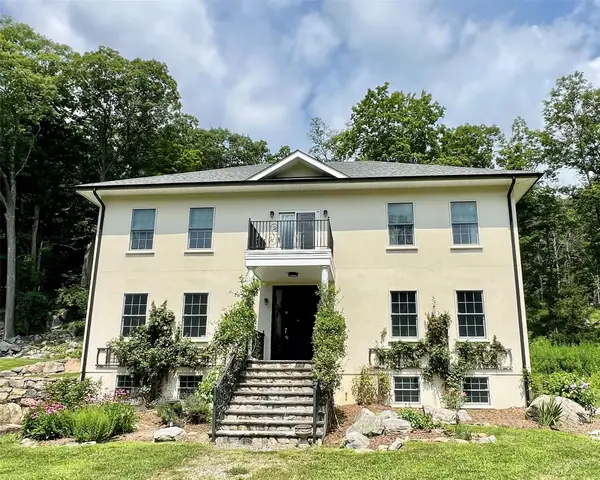 $1,450,000Active4 beds 5 baths3,840 sq. ft.
$1,450,000Active4 beds 5 baths3,840 sq. ft.33 Victoria Drive, Cold Spring, NY 10516
MLS# 881704Listed by: HOULIHAN LAWRENCE INC.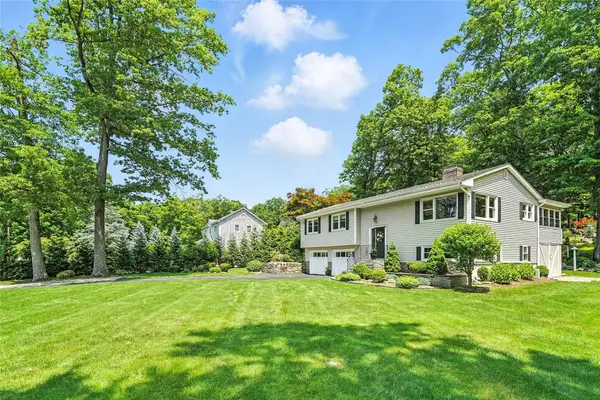 $689,000Pending3 beds 3 baths2,312 sq. ft.
$689,000Pending3 beds 3 baths2,312 sq. ft.69 Clove Brook Drive, Cold Spring, NY 10516
MLS# 873968Listed by: COLDWELL BANKER REALTY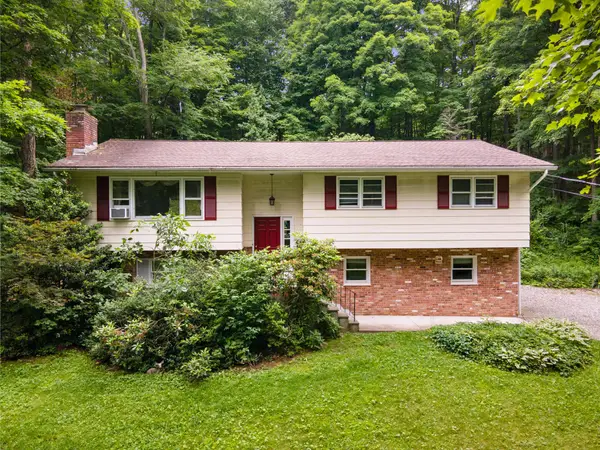 $549,999Pending3 beds 2 baths1,908 sq. ft.
$549,999Pending3 beds 2 baths1,908 sq. ft.39 Knollwood Lane, Cold Spring, NY 10516
MLS# 879302Listed by: KELLER WILLIAMS REALTY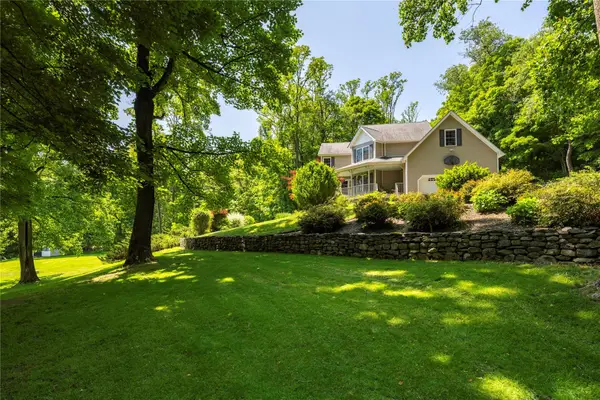 $829,000Pending4 beds 3 baths2,544 sq. ft.
$829,000Pending4 beds 3 baths2,544 sq. ft.41 Mountain Brook Drive, Cold Spring, NY 10516
MLS# 868473Listed by: HOULIHAN LAWRENCE INC.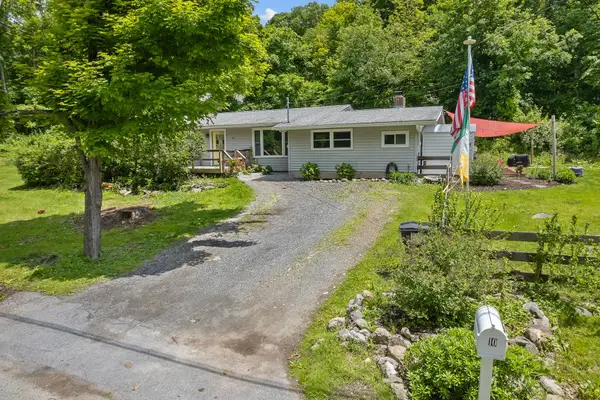 $519,000Pending3 beds 1 baths1,530 sq. ft.
$519,000Pending3 beds 1 baths1,530 sq. ft.10 Hy Vue Terrace, Cold Spring, NY 10516
MLS# 869439Listed by: LIMITED EDITIONS REALTY, INC.
