9 Dyckman Drive, Mohegan Lake, NY 10567
Local realty services provided by:Better Homes and Gardens Real Estate Dream Properties
Listed by:anna hawley
Office:howard hanna rand realty
MLS#:882277
Source:One Key MLS
Price summary
- Price:$725,000
- Price per sq. ft.:$446.43
About this home
Welcome to 9 Dyckman set back privately on over 1 acre of property bordered by lush woods. This home has many updates and hardwood floors throughout. Begin your tour at its new front entryway with cable railings and elegant stone work. Step through the front door and find a large foyer with tile floors, wainscoting, and beautiful light brought in from the transom window above. Find warmth and natural light in the upper level starting in the family room with a bay window and skylight. Formal dining room with crown moldings and wainscoting adds a touch of elegance, making it an ideal setting for family dinners and festive celebrations. The kitchen features a granite island for both style and utility for seating. Stainless steel appliances plus a skylight provide more natural light in this kitchen as well as sliding glass doors leading out to a spacious deck. Enjoy summer BBQ outdoors and serene evenings under the stars. Hallway bathroom renovated in 2021, blended with modern design, serving the upper level's additional bedrooms. The primary bedroom offers a walk-in closet and a primary bath updated in 2025. Lower level for additional bonus space with new doors to patio and side yard. New garage doors and a new roof in 2020. Just 2 miles from Taconic State Pkwy, very short distance to Sylvan Glen Park Preserve for trails and dog park. The home's location is close to shopping, restaurants, Peekskill train station, and Cortlandt rail. Dyckman Drive ends at a cul-de-sac. Make this house your new home and create a lifetime of memories here.
Contact an agent
Home facts
- Year built:1998
- Listing ID #:882277
- Added:63 day(s) ago
- Updated:August 30, 2025 at 07:44 AM
Rooms and interior
- Bedrooms:3
- Total bathrooms:3
- Full bathrooms:3
- Living area:1,624 sq. ft.
Heating and cooling
- Cooling:Central Air
- Heating:Baseboard, Oil
Structure and exterior
- Year built:1998
- Building area:1,624 sq. ft.
- Lot area:1.06 Acres
Schools
- High school:Walter Panas High School
- Middle school:Lakeland-Copper Beech Middle Sch
- Elementary school:Lincoln Titus Elementary School
Utilities
- Water:Public
- Sewer:Septic Tank
Finances and disclosures
- Price:$725,000
- Price per sq. ft.:$446.43
- Tax amount:$14,540 (2025)
New listings near 9 Dyckman Drive
- New
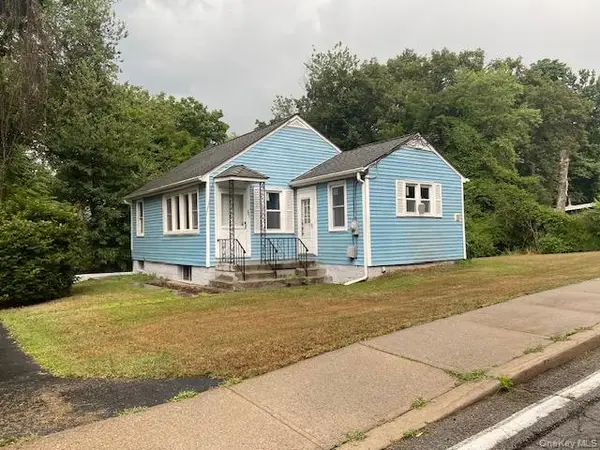 $499,000Active4 beds 2 baths1,663 sq. ft.
$499,000Active4 beds 2 baths1,663 sq. ft.221 Kings Ferry Road, Verplanck, NY 10596
MLS# 903073Listed by: HOMECOIN.COM - New
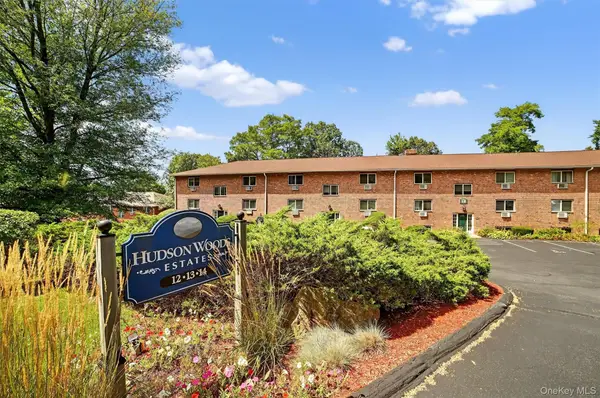 $159,000Active2 beds 1 baths967 sq. ft.
$159,000Active2 beds 1 baths967 sq. ft.13 Scenic Drive #U, Croton-on-Hudson, NY 10520
MLS# 895534Listed by: BHHS RIVER TOWNS REAL ESTATE - Coming Soon
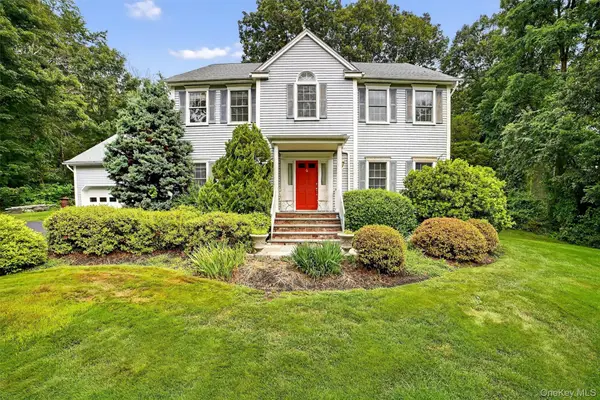 $900,000Coming Soon4 beds 3 baths
$900,000Coming Soon4 beds 3 baths12 Veronica Court, Cortlandt Manor, NY 10567
MLS# 903455Listed by: HOULIHAN LAWRENCE INC. - New
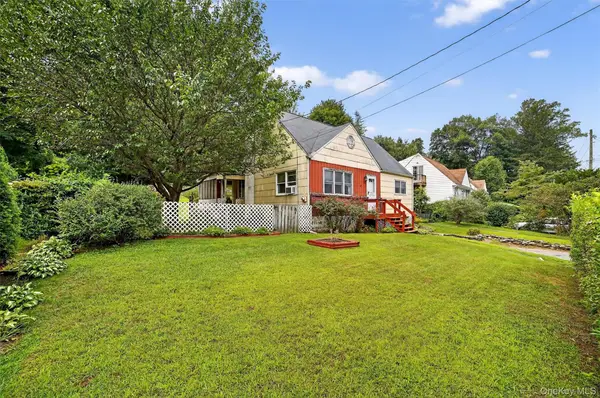 $389,900Active2 beds 1 baths840 sq. ft.
$389,900Active2 beds 1 baths840 sq. ft.107 Allan Street, Cortlandt Manor, NY 10567
MLS# 899235Listed by: WILLIAM RAVEIS REAL ESTATE 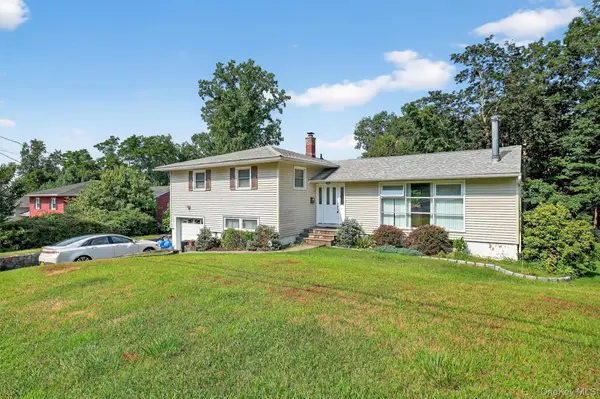 $729,900Active3 beds 2 baths2,150 sq. ft.
$729,900Active3 beds 2 baths2,150 sq. ft.23 Wolf Road, Croton-on-Hudson, NY 10520
MLS# 892671Listed by: HOULIHAN LAWRENCE INC.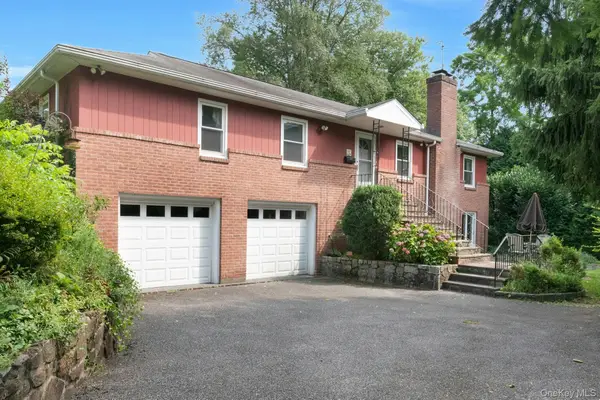 $639,000Active3 beds 3 baths2,111 sq. ft.
$639,000Active3 beds 3 baths2,111 sq. ft.148 Old Post Road N, Croton-on-Hudson, NY 10520
MLS# 895802Listed by: DOUGLAS ELLIMAN REAL ESTATE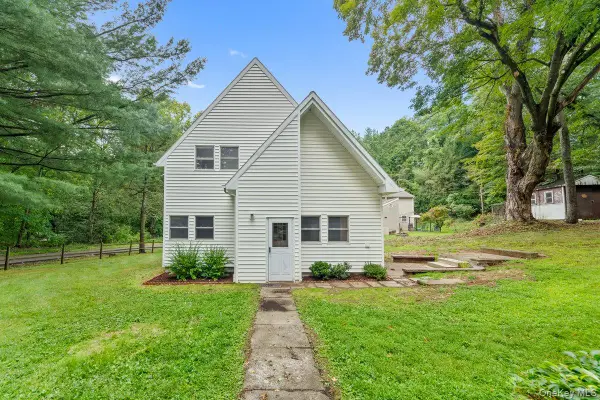 $419,000Active2 beds 1 baths786 sq. ft.
$419,000Active2 beds 1 baths786 sq. ft.24 Skylark Drive, Cortlandt Manor, NY 10567
MLS# 894954Listed by: GARRISON REALTY GROUP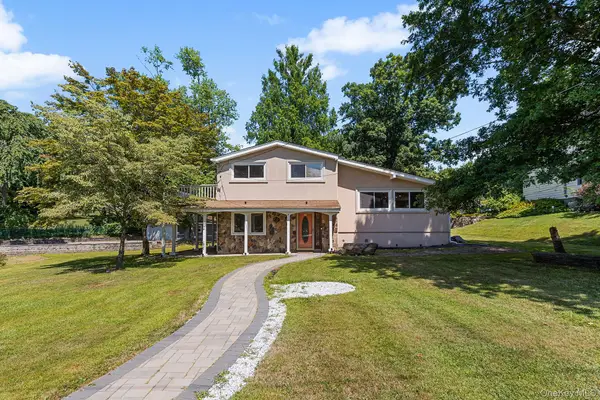 $850,000Active5 beds 3 baths2,920 sq. ft.
$850,000Active5 beds 3 baths2,920 sq. ft.415 "aka 15" Springvale Road, Croton-on-Hudson, NY 10520
MLS# 896918Listed by: REDFIN REAL ESTATE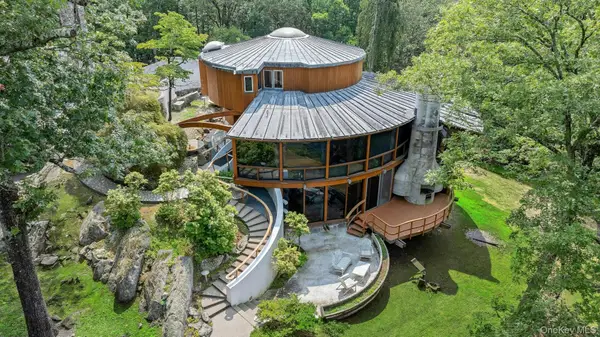 $5,500,000Active5 beds 6 baths7,000 sq. ft.
$5,500,000Active5 beds 6 baths7,000 sq. ft.196 Furnace Dock Road, Cortlandt Manor, NY 10567
MLS# 898520Listed by: CORCORAN LEGENDS REALTY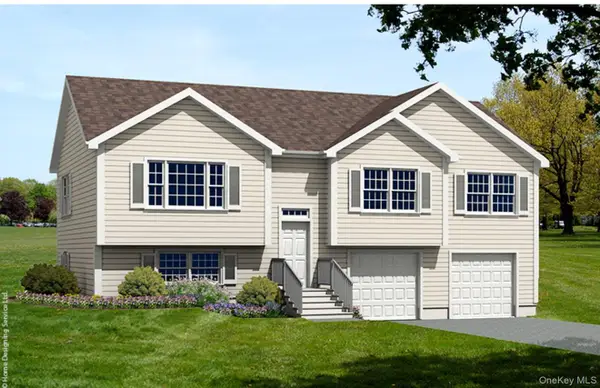 $695,000Active3 beds 2 baths1,456 sq. ft.
$695,000Active3 beds 2 baths1,456 sq. ft.34 Young Street, Cortlandt Manor, NY 10567
MLS# 901159Listed by: COLDWELL BANKER REALTY
