33 Eva Lane, Farmingville, NY 11738
Local realty services provided by:Better Homes and Gardens Real Estate Shore & Country Properties
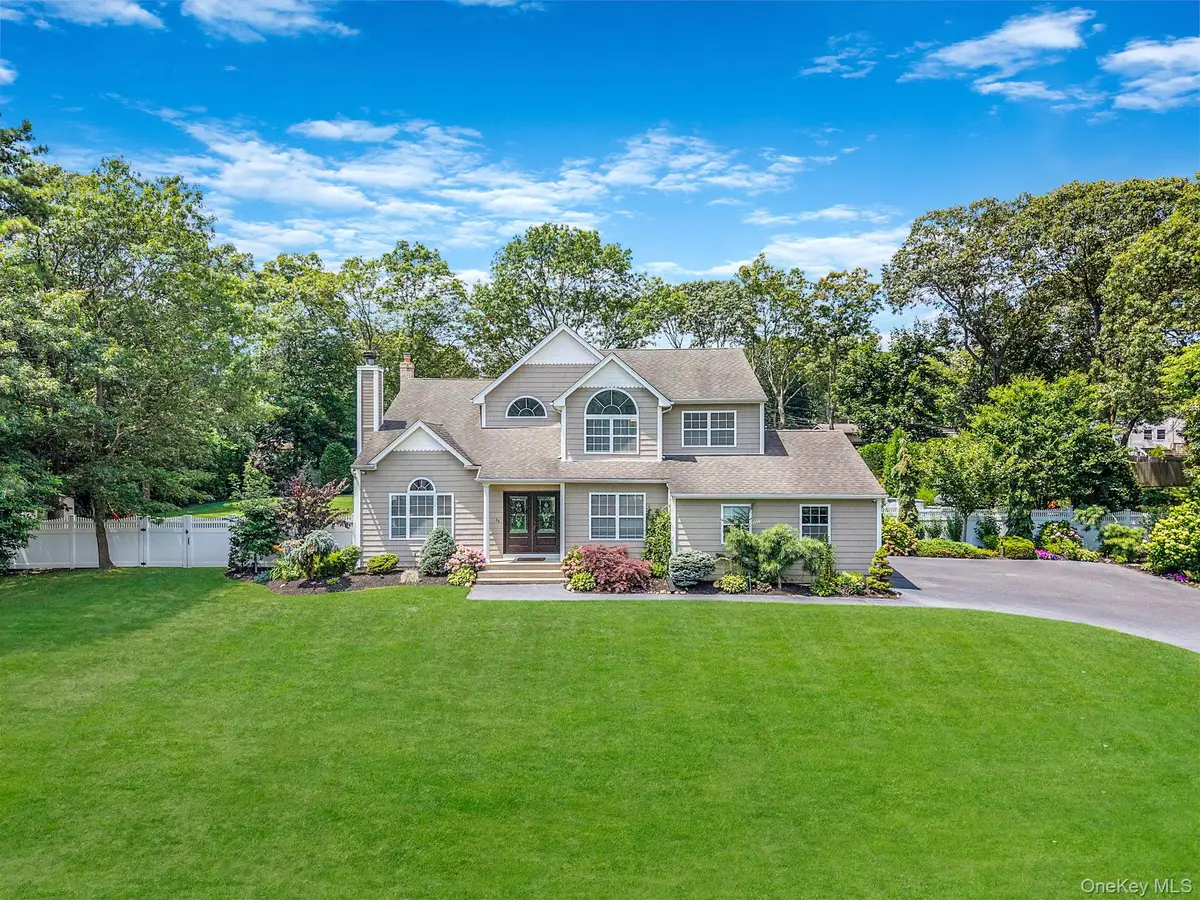
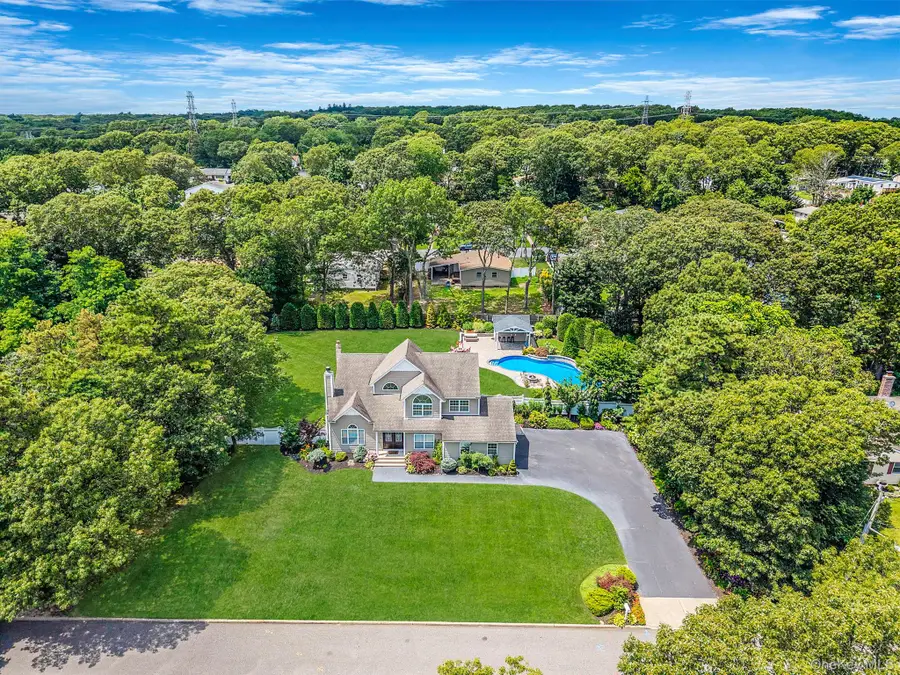
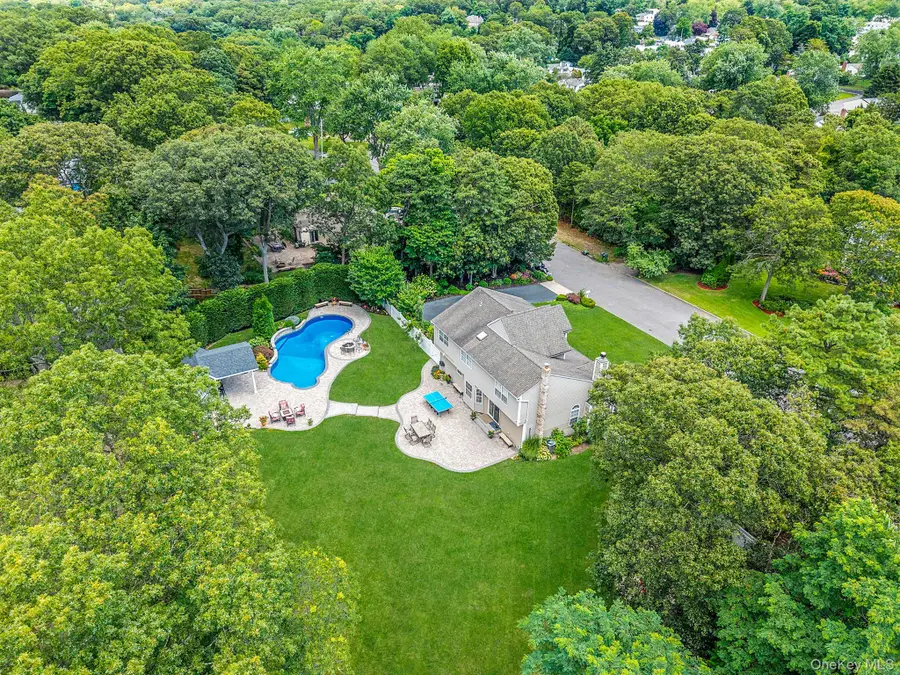
33 Eva Lane,Farmingville, NY 11738
$875,000
- 4 Beds
- 3 Baths
- 2,204 sq. ft.
- Single family
- Active
Listed by:deachon khan
Office:exp realty
MLS#:897505
Source:One Key MLS
Price summary
- Price:$875,000
- Price per sq. ft.:$320.28
About this home
Welcome to your sunny slice of paradise!
This dreamy, two-story single-family home is everything a family could ask for and more. From the moment you step inside, you'll feel the warmth and charm of this thoughtfully designed space. Featuring 4 spacious bedrooms, including a luxurious master suite with a spa-like ensuite bath (complete with jacuzzi, stand-up shower, heated towel rack, and walk-in closet), this home blends comfort with elegance.
The heart of the home is its open, light-filled living spaces – a cozy family room with a wood-burning fireplace and soaring cathedral ceilings, a sun-drenched eat-in kitchen, formal dining room, and inviting living room, perfect for hosting or simply relaxing.
Need to work or unwind? The basement offers an ideal office or recreational space, the unfinished section provides the potential to create the room that fits your familys needs. (Home gym, In-law suite, and more)
Set on a peaceful cul-de-sac and a generous 0.7-acre lot, step outside into a resort-style backyard oasis – with a lush green lawn, mature trees, in-ground pool, built-in fire pit, and plenty of room for family fun and entertainment.
Other highlights include:
Central heating & cooling
Smart home features like a Wi-Fi sprinkler system, Wi-Fi garage opener, and central vacuum
First-floor laundry room
Double garage and ample driveway parking
Walk-out basement
Located in a prime, commuter-friendly neighborhood – just 2.7 miles to Ronkonkoma Station with direct access to NYC, and minutes from parks, libraries, gyms, shopping, restaurants, and more.
This is not just a house – it’s the home your family has been dreaming of. Come see it for yourself!
Please note: This property is monitored by video surveillance.*
Contact an agent
Home facts
- Year built:2003
- Listing Id #:897505
- Added:6 day(s) ago
- Updated:August 11, 2025 at 03:16 PM
Rooms and interior
- Bedrooms:4
- Total bathrooms:3
- Full bathrooms:2
- Half bathrooms:1
- Living area:2,204 sq. ft.
Heating and cooling
- Cooling:Central Air
- Heating:Baseboard, Forced Air
Structure and exterior
- Year built:2003
- Building area:2,204 sq. ft.
- Lot area:0.7 Acres
Schools
- High school:Sachem High School East
- Middle school:Sagamore Middle School
- Elementary school:Chippewa Elementary School
Utilities
- Water:Public
- Sewer:Cesspool
Finances and disclosures
- Price:$875,000
- Price per sq. ft.:$320.28
- Tax amount:$16,341 (2025)
New listings near 33 Eva Lane
- Open Sat, 12 to 1:30pmNew
 $499,803Active4 beds 1 baths1,401 sq. ft.
$499,803Active4 beds 1 baths1,401 sq. ft.549 Blue Point Road, Farmingville, NY 11738
MLS# 899289Listed by: SIGNATURE PREMIER PROPERTIES - Coming Soon
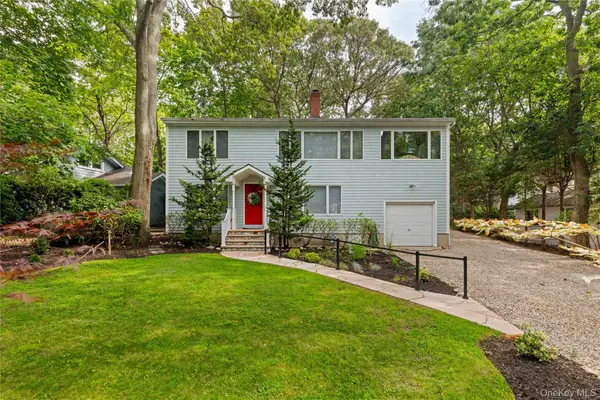 $995,000Coming Soon4 beds 3 baths
$995,000Coming Soon4 beds 3 baths52 Hillside Road, Stony Brook, NY 11790
MLS# 897851Listed by: SIGNATURE PREMIER PROPERTIES - Open Sat, 11:30am to 2pmNew
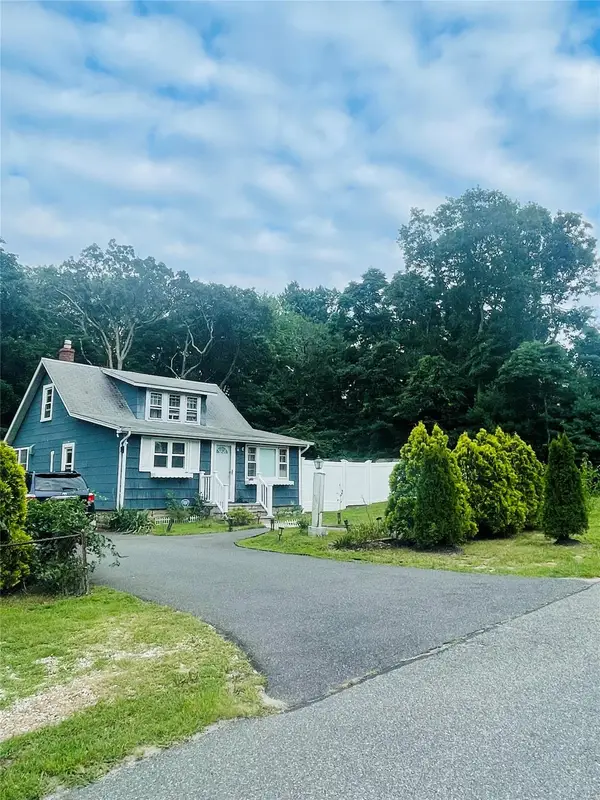 $539,000Active3 beds 1 baths
$539,000Active3 beds 1 baths45 Columbus Avenue, Farmingville, NY 11738
MLS# 900876Listed by: REALTY ASSIST USA LLC - Open Sat, 12 to 2pm
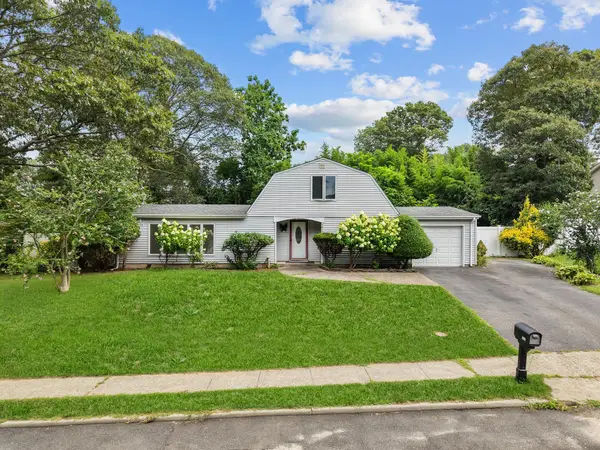 $550,000Active2 beds 2 baths2,139 sq. ft.
$550,000Active2 beds 2 baths2,139 sq. ft.1317 Waverly Avenue, Farmingville, NY 11738
MLS# 894868Listed by: FRONTLINE REALTY GROUP LLC  $499,999Active3 beds 2 baths1,403 sq. ft.
$499,999Active3 beds 2 baths1,403 sq. ft.38 Woodmont Place, Farmingville, NY 11738
MLS# 895189Listed by: ROYAL REALTY HOMES LLC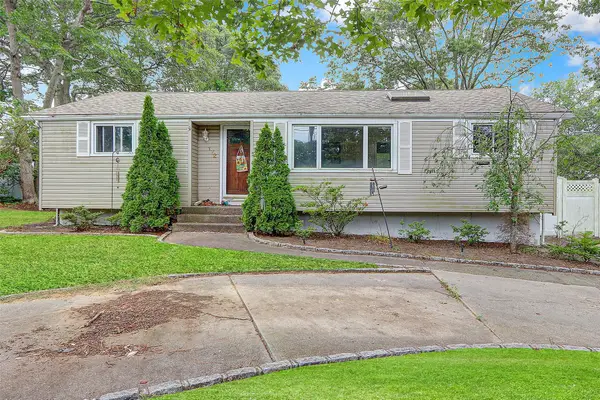 $459,999Active4 beds 1 baths1,300 sq. ft.
$459,999Active4 beds 1 baths1,300 sq. ft.172 Horseblock Road, Centereach, NY 11720
MLS# 880984Listed by: DOUGLAS ELLIMAN REAL ESTATE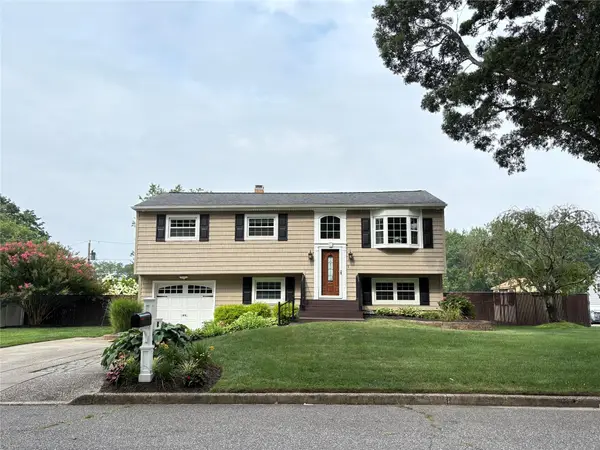 $679,000Active4 beds 2 baths1,628 sq. ft.
$679,000Active4 beds 2 baths1,628 sq. ft.18 Hofstra Drive, Farmingville, NY 11738
MLS# 894107Listed by: JONES HOLLOW REALTY GROUP INC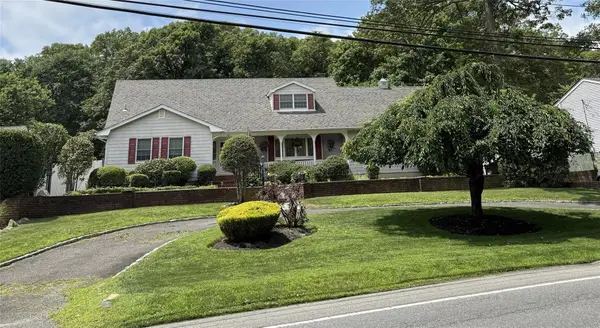 $664,900Active4 beds 2 baths2,500 sq. ft.
$664,900Active4 beds 2 baths2,500 sq. ft.36 Leeds Boulevard, Farmingville, NY 11738
MLS# 893500Listed by: REAL BROKER NY LLC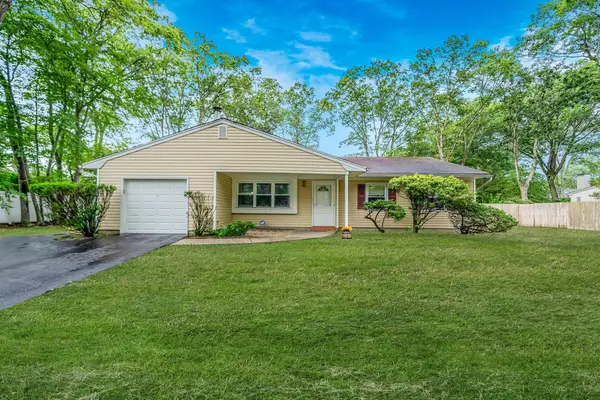 $599,900Active3 beds 2 baths1,400 sq. ft.
$599,900Active3 beds 2 baths1,400 sq. ft.9 Fenwick Avenue, Farmingville, NY 11738
MLS# 892599Listed by: REALTY CONNECT USA L I INC
