110-11 Queens Boulevard #25J, Forest Hills, NY 11375
Local realty services provided by:Better Homes and Gardens Real Estate Shore & Country Properties
110-11 Queens Boulevard #25J,Forest Hills, NY 11375
$465,000
- 1 Beds
- 1 Baths
- 820 sq. ft.
- Co-op
- Pending
Listed by:guy c. phillips
Office:brown harris stevens fh
MLS#:805187
Source:OneKey MLS
Price summary
- Price:$465,000
- Price per sq. ft.:$567.07
About this home
Enjoy coffee on your large terrace with stunning180-dergree views from this serene, high-floor east-facing Kennedy House one- bed, one bath unit. Bedroom and Living room feature superbly appointed custom built-ins . light hardwood parquet floors, fully renovated bathroom and kitchen, with Sub-Zero refrigerator. Of course, famous Kennedy House Amenities abound-- Seasonal rooftop pool, health club, Skyroom for events and gatherings, 24 hr. Doorman, Concierge, live-in bldg. manager and 24/7 garage attendant. No wait-list parking, EV charging stations, playroom, large immaculate laundry room. Bike room and extra storage available for nominal fee. Gated outdoor walk path. Utilities, taxes, and 24hr rooftop gym included in monthly maintenance fee. Emergency generator. Steps to fabulous FH dining and shopping. Minutes to Manhattan on E,F,M, & R Subways, LIRR, major highways and both NYC Airports--Don't wait on this one!
Contact an agent
Home facts
- Year built:1965
- Listing ID #:805187
- Added:303 day(s) ago
- Updated:October 16, 2025 at 05:49 PM
Rooms and interior
- Bedrooms:1
- Total bathrooms:1
- Full bathrooms:1
- Living area:820 sq. ft.
Heating and cooling
- Cooling:Central Air
- Heating:Forced Air
Structure and exterior
- Year built:1965
- Building area:820 sq. ft.
Schools
- High school:Hillcrest High School
- Middle school:Jhs 157 Stephen A Halsey
- Elementary school:Ps 196 Grand Central Parkway
Utilities
- Water:Public
- Sewer:Public Sewer
Finances and disclosures
- Price:$465,000
- Price per sq. ft.:$567.07
New listings near 110-11 Queens Boulevard #25J
- New
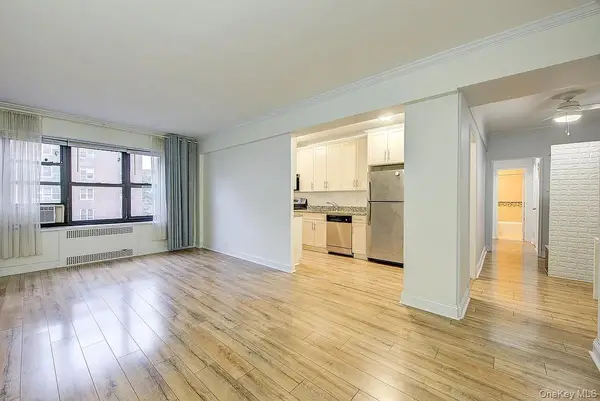 $309,000Active1 beds 1 baths675 sq. ft.
$309,000Active1 beds 1 baths675 sq. ft.67-76 Booth Street #4F, Forest Hills, NY 11375
MLS# 925130Listed by: BENJAMIN REALTY SINCE 1980 - Coming Soon
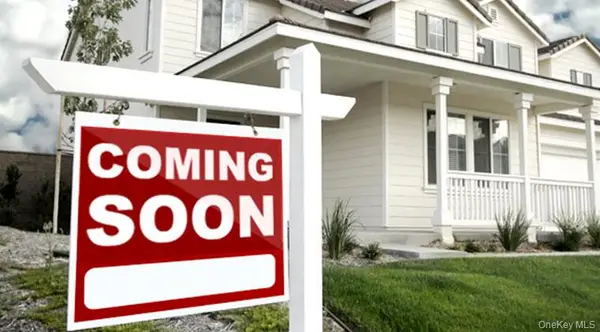 $699,000Coming Soon3 beds 2 baths
$699,000Coming Soon3 beds 2 baths76-36 113th Street #4-M, Forest Hills, NY 11375
MLS# 922104Listed by: KELLER WILLIAMS RTY GOLD COAST - New
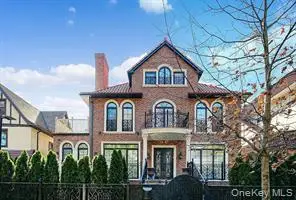 $3,600,000Active5 beds 5 baths5,426 sq. ft.
$3,600,000Active5 beds 5 baths5,426 sq. ft.69-36 Dartmouth Street, Forest Hills, NY 11375
MLS# 925047Listed by: DOM REALTY OF NY INC - New
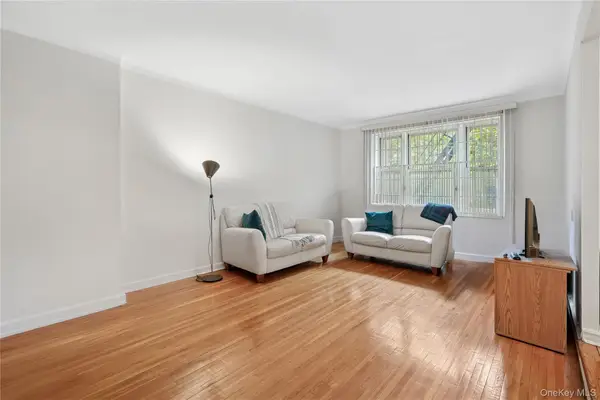 $375,000Active1 beds 1 baths
$375,000Active1 beds 1 baths68-61 Yellowstone Boulevard #216, Forest Hills, NY 11375
MLS# 924794Listed by: COLDWELL BANKER AMERICAN HOMES - New
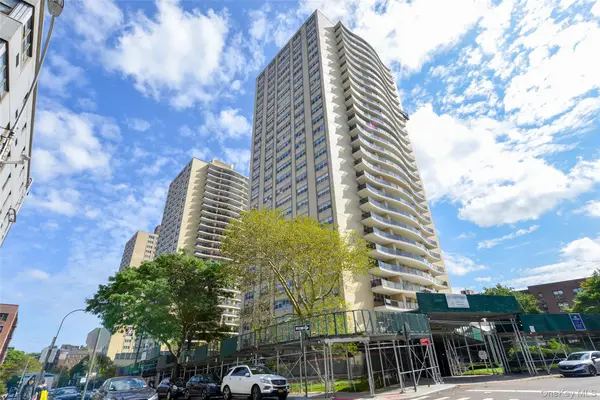 $358,000Active1 beds 1 baths900 sq. ft.
$358,000Active1 beds 1 baths900 sq. ft.102-10 66 Road #9E, Forest Hills, NY 11375
MLS# 924815Listed by: MAUREEN FOLAN R E GROUP LLC - New
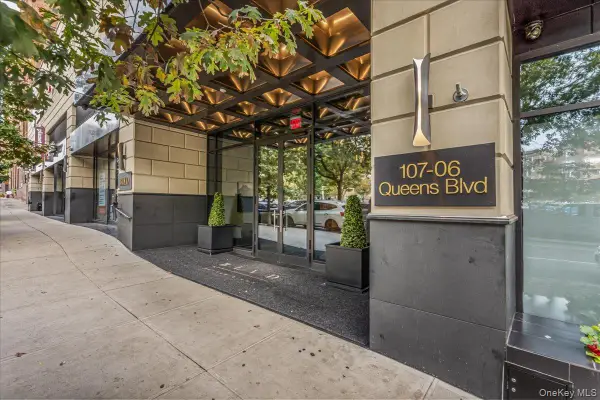 $1,428,000Active2 beds 2 baths1,200 sq. ft.
$1,428,000Active2 beds 2 baths1,200 sq. ft.107-06 Queens Boulevard #6H, Forest Hills, NY 11375
MLS# 924338Listed by: DANIEL GALE SOTHEBYS INTL RLTY - Open Sun, 11am to 1pmNew
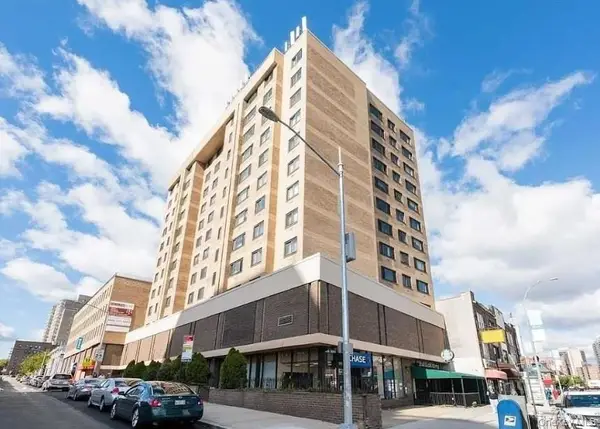 $578,000Active2 beds 1 baths826 sq. ft.
$578,000Active2 beds 1 baths826 sq. ft.119-49 Union Turnpike #10A, Forest Hills, NY 11375
MLS# 924284Listed by: WINZONE REALTY INC - Open Sun, 1 to 3pmNew
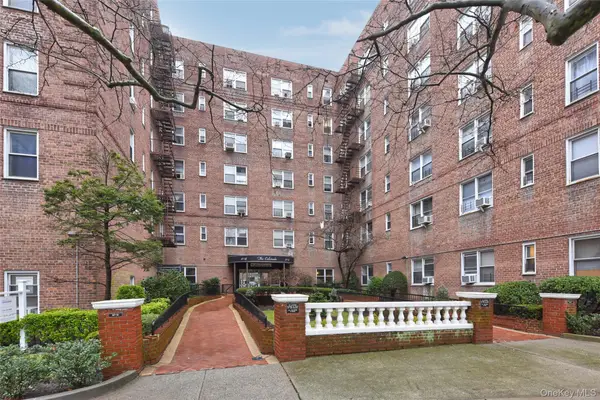 $520,000Active2 beds 2 baths1,125 sq. ft.
$520,000Active2 beds 2 baths1,125 sq. ft.67-12 Yellowstone Boulevard #G19, Forest Hills, NY 11375
MLS# 920894Listed by: DOUGLAS ELLIMAN REAL ESTATE - New
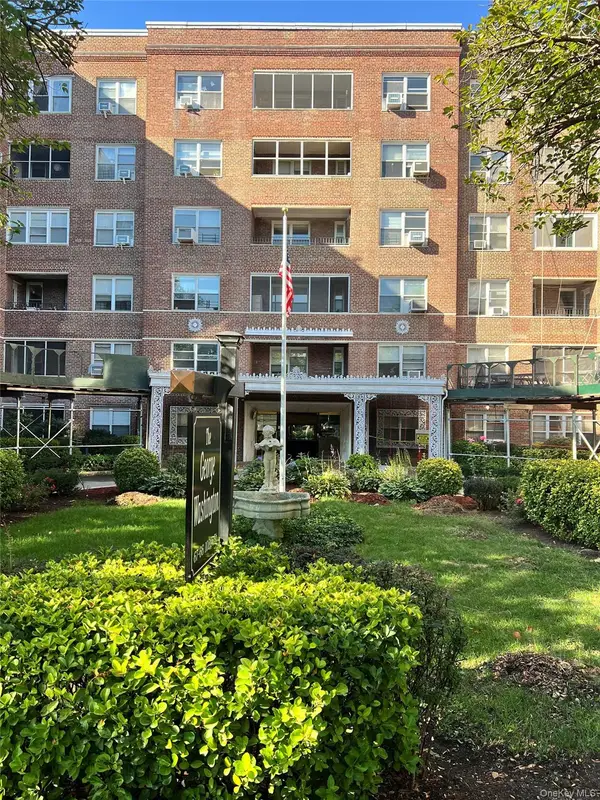 $218,000Active1 beds 1 baths700 sq. ft.
$218,000Active1 beds 1 baths700 sq. ft.67-66 108th Street #A38, Forest Hills, NY 11375
MLS# 924144Listed by: CPRE ELITE INC - New
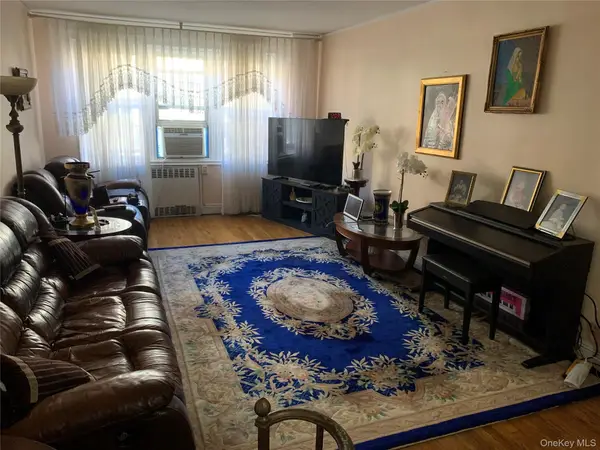 $389,888Active2 beds 1 baths900 sq. ft.
$389,888Active2 beds 1 baths900 sq. ft.102-40 67 Drive #3h, Forest Hills, NY 11375
MLS# 923797Listed by: NY EMPIRE REAL ESTATE
