121 Sheldon Road, Gardiner, NY 12525
Local realty services provided by:Better Homes and Gardens Real Estate Shore & Country Properties
121 Sheldon Road,Gardiner, NY 12525
$2,600,000
- 4 Beds
- 5 Baths
- 5,671 sq. ft.
- Single family
- Active
Listed by: dewayne a. powell
Office: william pitt sothebys int rlty
MLS#:H6303953
Source:OneKey MLS
Price summary
- Price:$2,600,000
- Price per sq. ft.:$458.47
About this home
Welcome to the pinnacle of architectural brilliance, contemporary luxury & total privacy that is A House in the Woods. A captivating fusion of cutting-edge design & unrivaled sophistication, this architectural marvel redefines the boundaries of modern country living, seamlessly blending sleek aesthetics with advanced technological integration that allows form to meet function & innovation to intertwine with elegance. Sited on 8.49 boulder-strewn acres, with no neighbors in sight, this home abuts the 2,500-acre Awosting Reserve, which virtually assures that nature will be at your doorstep for decades to come. The home is reached from a dead-end street & a stone-filled drive that winds pass a 25-ft-high, show-stopping, undulating Cor-Ten steel wall. Outside, there's a 9.5' x 5.5' plunge pool surrounded by a 19' x 20' bluestone patio, both designed for limitless lounging on both summer and fall days and nights. Step inside & be greeted by natural light streaming through 15-ft floor-to-ceiling windows. Designed by award-winning architect William Reue to the exacting specifications of the current owner, every aspect of this home has been meticulously crafted. This net-zero, LEED Silver-certified, all-electric home features quadruple-pane windows & 74 roof-mounted solar panels with microinverters. There is radiant-heat flooring throughout, an Aprilaire 8100 energy recovery ventilator, & a direct-exchange geothermal heating & cooling system. Smart-home automations include wi-fi connected thermostats & Nest security cameras. An expansive & open-concept gourmet kitchen, living & dining areas, custom-designed cabinetry & top-grade appliances, honed Caesarstone countertops, a Scandanavian-style sauna, a two-car garage (with a 40-amp ChargePoint EV charger) & a basement exercise room complete the picture. The guest wing contains all three guest bedrooms, each of which features an en suite bathroom. The main guest bathroom features a bathtub that faces a floor-ceiling-window. There is also a sitting room with a queen-sized Murphy bed & kitchenette containing a refrigerator, sink, & electric cooktop. Finally, there is a walk-in closet containing a large-capacity LG washer & dryer set, as well as storage space for linens. A mere 2 hours from Midtown Manhattan, 20 minutes from Minnewaska State Park Preserve & the famed Gunks, 30 minutes to New Paltz & bus service to Manhattan, & 40 minutes to Poughkeepsie & the Metro-North/Amtrak station, this home represents the epitome of contemporary luxury that effortlessly combines unparalleled style, technological innovation, & architectural excellence. [The seller is managing the offer process through FinalOffer.com. All offers must be submitted directly on the platform. (Quickly search the property address and click on the ''Make an Offer'' icon, follow the prompts and submit an offer in minutes.) For questions about the listing, please contact the LA. Note: The seller reserves the right to add a Final Offer button at any time, which will secure the property at the specified price and terms. To receive real-time offer alerts, the property can be saved on the Final Offer platform.]
Contact an agent
Home facts
- Year built:2012
- Listing ID #:H6303953
- Added:599 day(s) ago
- Updated:December 21, 2025 at 11:42 AM
Rooms and interior
- Bedrooms:4
- Total bathrooms:5
- Full bathrooms:4
- Half bathrooms:1
- Living area:5,671 sq. ft.
Heating and cooling
- Cooling:Central Air, ENERGY STAR Qualified Equipment, Geothermal
- Heating:ENERGY STAR Qualified Equipment, Electric, Geothermal, Radiant, Solar
Structure and exterior
- Year built:2012
- Building area:5,671 sq. ft.
- Lot area:8.49 Acres
Schools
- High school:Pine Bush Senior High School
- Middle school:Crispell Middle School
- Elementary school:E J Russell Elementary School
Utilities
- Water:Well
- Sewer:Septic Tank
Finances and disclosures
- Price:$2,600,000
- Price per sq. ft.:$458.47
- Tax amount:$28,890 (2024)
New listings near 121 Sheldon Road
- New
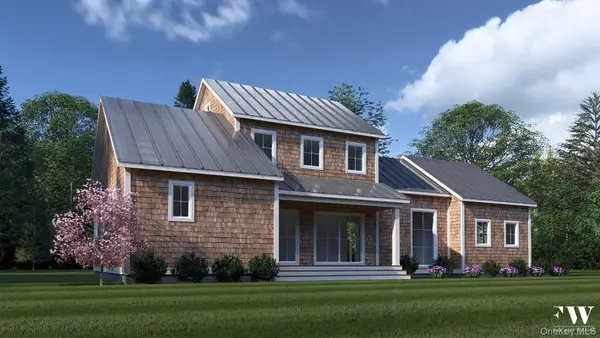 $1,550,000Active3 beds 4 baths2,700 sq. ft.
$1,550,000Active3 beds 4 baths2,700 sq. ft.6 Scenic Meadow Drive, Gardiner, NY 12525
MLS# 944540Listed by: EXP REALTY - New
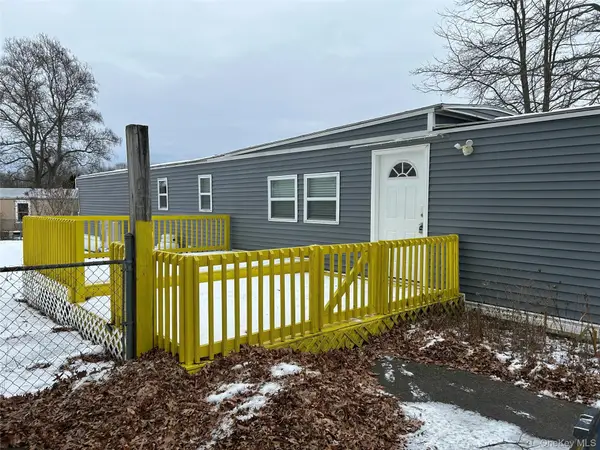 $99,000Active3 beds 2 baths952 sq. ft.
$99,000Active3 beds 2 baths952 sq. ft.717 Modena Country Club, Gardiner, NY 12525
MLS# 943979Listed by: AGNES I WAGER REALTY INC. 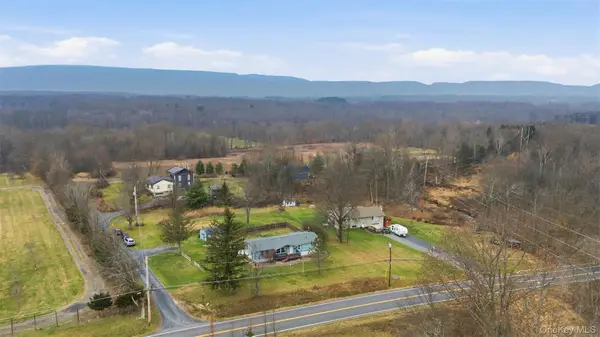 $369,000Active3 beds 2 baths1,344 sq. ft.
$369,000Active3 beds 2 baths1,344 sq. ft.448 Sand Hill Road, Gardiner, NY 12525
MLS# 939656Listed by: EXP REALTY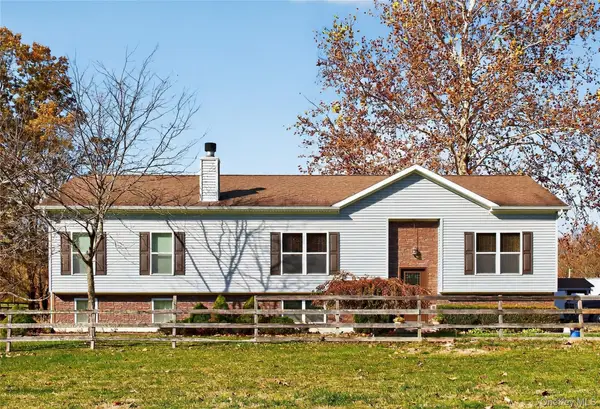 $980,000Active2 beds 3 baths2,926 sq. ft.
$980,000Active2 beds 3 baths2,926 sq. ft.99 Dusinberre Road, Gardiner, NY 12525
MLS# 900757Listed by: RE/MAX BENCHMARK REALTY GROUP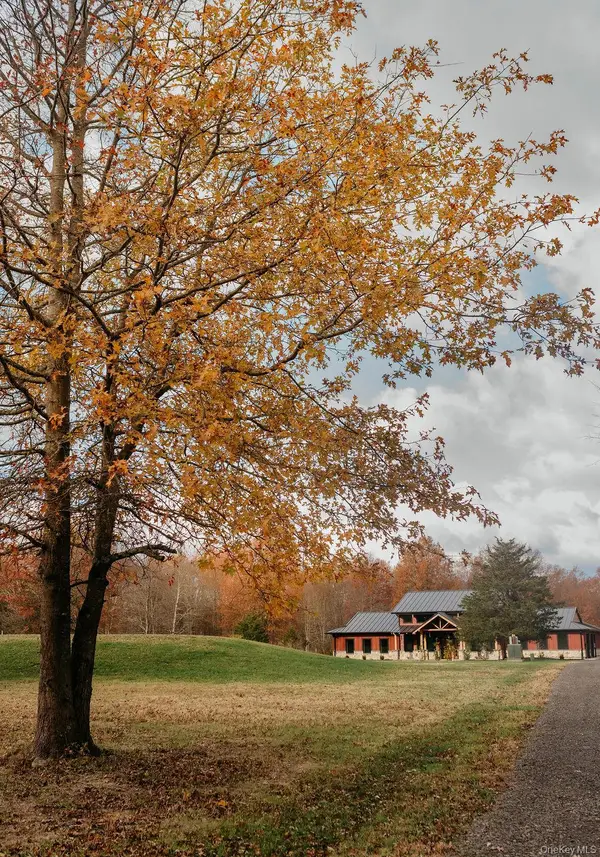 $1,799,999Active3 beds 4 baths3,025 sq. ft.
$1,799,999Active3 beds 4 baths3,025 sq. ft.1248 Albany Post Road, Gardiner, NY 12525
MLS# 934086Listed by: COMPASS GREATER NY, LLC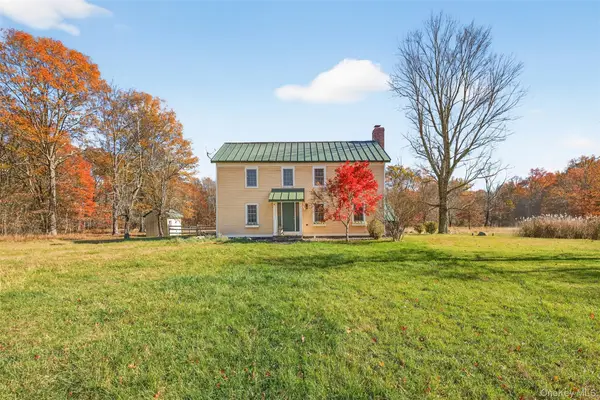 $1,250,000Active3 beds 3 baths1,680 sq. ft.
$1,250,000Active3 beds 3 baths1,680 sq. ft.321 Burnt Meadow Road, Gardiner, NY 12525
MLS# 933279Listed by: EXP REALTY $825,000Active3 beds 2 baths1,919 sq. ft.
$825,000Active3 beds 2 baths1,919 sq. ft.2917 Route 44 55, Gardiner, NY 12525
MLS# 932382Listed by: CHURCH STREET REALTY SERVICES $2,300,000Active3 beds 2 baths3,035 sq. ft.
$2,300,000Active3 beds 2 baths3,035 sq. ft.1201 Bruynswick Road, Gardiner, NY 12525
MLS# 932443Listed by: HUDSON DWELLINGS REALTY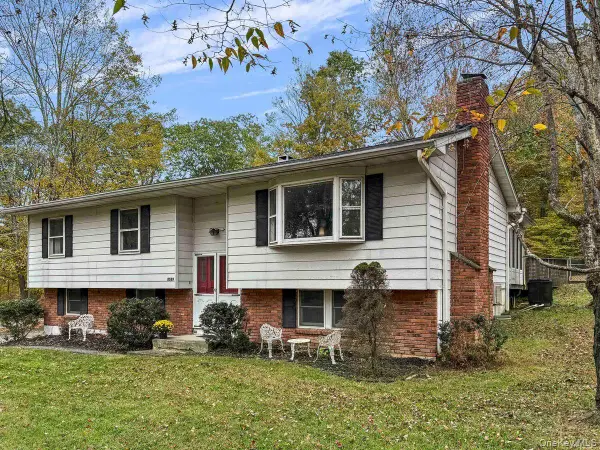 $475,000Active3 beds 2 baths1,808 sq. ft.
$475,000Active3 beds 2 baths1,808 sq. ft.2539 Route 44-55, Gardiner, NY 12525
MLS# 926179Listed by: COLDWELL BANKER VILLAGE GREEN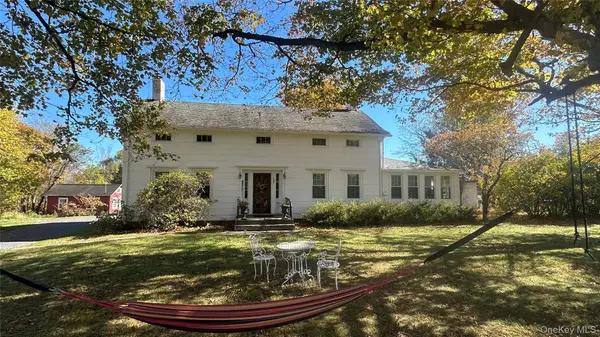 $2,300,000Active4 beds 3 baths3,035 sq. ft.
$2,300,000Active4 beds 3 baths3,035 sq. ft.1201 Bruynswick Road, Gardiner, NY 12525
MLS# 926768Listed by: HUDSON DWELLINGS REALTY
