996 Route 9d, Garrison, NY 10524
Local realty services provided by:Better Homes and Gardens Real Estate Shore & Country Properties
Listed by:melissa carlton
Office:houlihan lawrence inc.
MLS#:847822
Source:OneKey MLS
Price summary
- Price:$2,495,000
- Price per sq. ft.:$551.99
About this home
Step into a living legacy at “The Birches” a timeless masterpiece nestled in the heart of Garrison. Originally commissioned in 1882 by the Osborn family and designed by the legendary Gothic Revival master, Ralph Adams Cram, this architectural gem has been meticulously restored to its original glory to preserve its rich heritage while incorporating all of the comforts of contemporary living. From the soaring cathedral ceilings and slate roof to the carefully preserved period details, every element reflects a true dedication to architectural integrity and the history of the Hudson Valley. Spacious and serene, the interiors offer a refined blend of period details and modern functionality. The sweeping pastoral views that surround the home are not only breathtaking, but permanently protected, ensuring that the serene landscape and vistas remain unspoiled for generations to come. Tucked away in a private setting yet conveniently located, this captivating property captures the essence of Hudson Valley living - a tranquil retreat from the everyday hustle just a short walk from Metro North and a mere 55 minutes from New York City. The Birches is more than just a home, it’s a unique opportunity to own a rare piece of New York’s architectural heritage in one of the Hudson Valley’s most scenic locations.
Contact an agent
Home facts
- Year built:1880
- Listing ID #:847822
- Added:154 day(s) ago
- Updated:September 25, 2025 at 01:28 PM
Rooms and interior
- Bedrooms:6
- Total bathrooms:5
- Full bathrooms:4
- Half bathrooms:1
- Living area:4,520 sq. ft.
Heating and cooling
- Cooling:Central Air
- Heating:Oil, Steam
Structure and exterior
- Year built:1880
- Building area:4,520 sq. ft.
- Lot area:1.58 Acres
Schools
- High school:Haldane High School
- Middle school:Garrison School
- Elementary school:Garrison
Utilities
- Water:Well
- Sewer:Septic Tank
Finances and disclosures
- Price:$2,495,000
- Price per sq. ft.:$551.99
- Tax amount:$12,084 (2024)
New listings near 996 Route 9d
- New
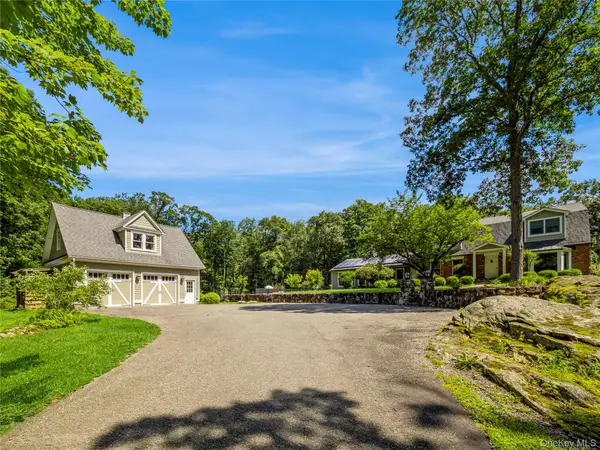 $2,195,000Active4 beds 4 baths3,734 sq. ft.
$2,195,000Active4 beds 4 baths3,734 sq. ft.34 Hudson Ridge, Garrison, NY 10524
MLS# 911369Listed by: HOULIHAN LAWRENCE INC. - New
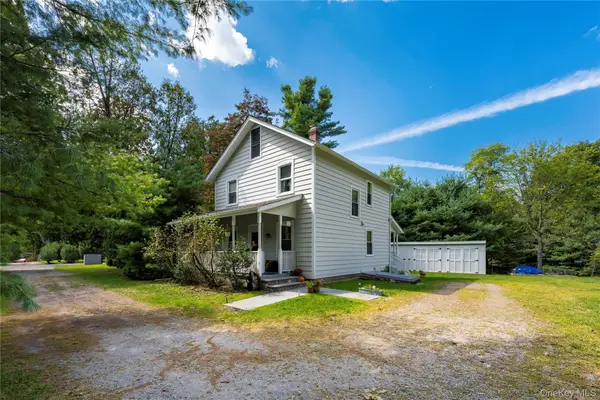 $698,000Active3 beds 2 baths1,344 sq. ft.
$698,000Active3 beds 2 baths1,344 sq. ft.24 Grassi Lane, Garrison, NY 10524
MLS# 911392Listed by: HOULIHAN LAWRENCE INC. - New
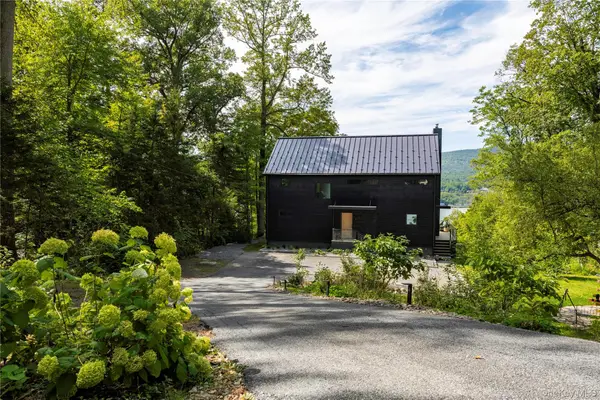 $2,195,000Active3 beds 3 baths2,392 sq. ft.
$2,195,000Active3 beds 3 baths2,392 sq. ft.529 Route 9d, Garrison, NY 10524
MLS# 909758Listed by: HOULIHAN LAWRENCE INC. - New
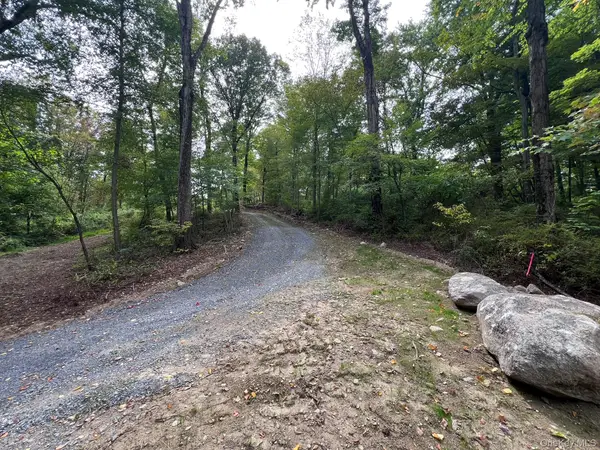 $375,000Active2.11 Acres
$375,000Active2.11 Acres1004 Old Albany Post Road, Garrison, NY 10524
MLS# 913975Listed by: HOULIHAN LAWRENCE INC. - New
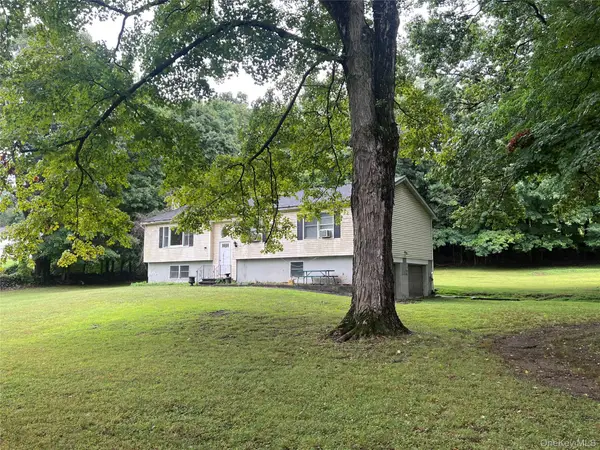 $515,000Active3 beds 2 baths1,400 sq. ft.
$515,000Active3 beds 2 baths1,400 sq. ft.81 Manitou Station Road, Garrison, NY 10524
MLS# 903111Listed by: HOULIHAN LAWRENCE INC. - New
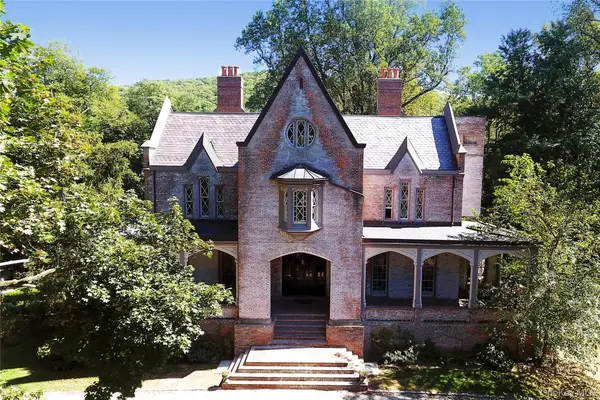 $4,995,000Active8 beds 7 baths10,626 sq. ft.
$4,995,000Active8 beds 7 baths10,626 sq. ft.1070 Route 9d, Garrison, NY 10524
MLS# 871871Listed by: COLDWELL BANKER REALTY - Open Sun, 11am to 1pm
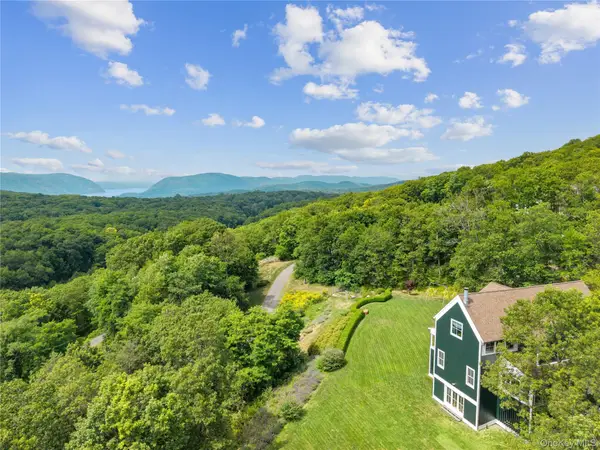 $2,800,000Active4 beds 5 baths4,277 sq. ft.
$2,800,000Active4 beds 5 baths4,277 sq. ft.67 Angels Hill, Garrison, NY 10524
MLS# 893987Listed by: HOULIHAN LAWRENCE INC. 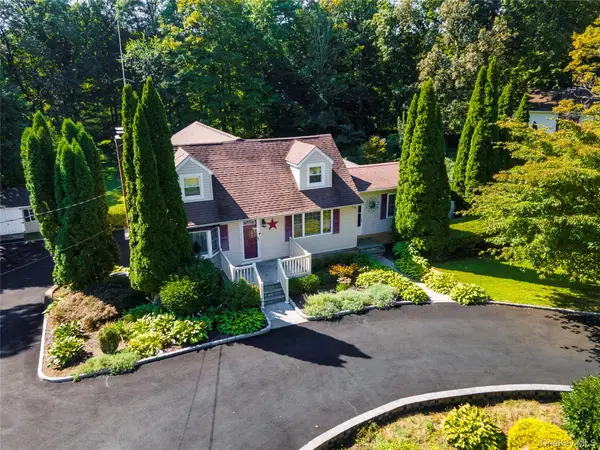 $725,000Active3 beds 3 baths2,112 sq. ft.
$725,000Active3 beds 3 baths2,112 sq. ft.21 Morris Road, Garrison, NY 10524
MLS# 888681Listed by: HOULIHAN LAWRENCE INC.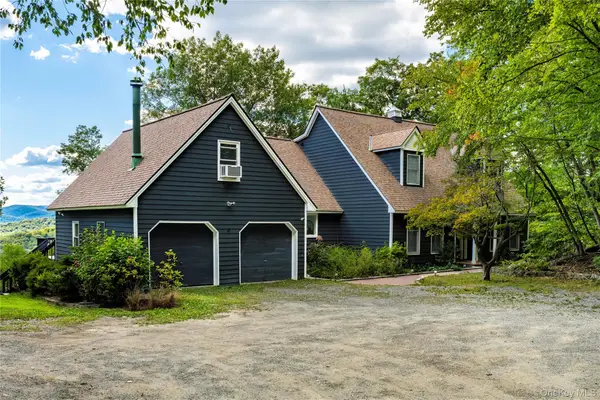 $1,750,000Active3 beds 4 baths3,758 sq. ft.
$1,750,000Active3 beds 4 baths3,758 sq. ft.35 Garrison Woods Road, Garrison, NY 10524
MLS# 898426Listed by: HOULIHAN LAWRENCE INC.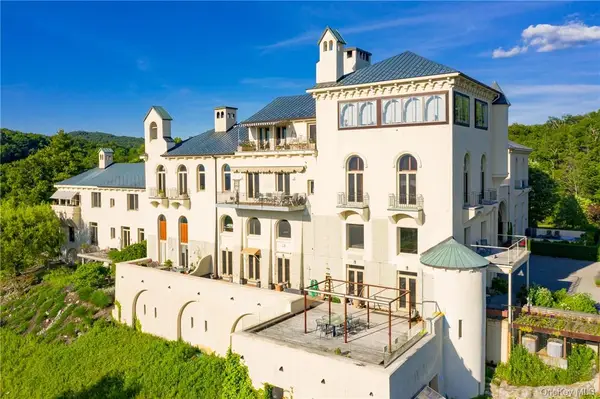 $1,995,000Active2 beds 5 baths4,950 sq. ft.
$1,995,000Active2 beds 5 baths4,950 sq. ft.55 Dicks Castle Road #55, Garrison, NY 10524
MLS# 902509Listed by: CORCORAN COUNTRY LIVING
