80-37 259th Street, Glen Oaks, NY 11004
Local realty services provided by:Better Homes and Gardens Real Estate Green Team
80-37 259th Street,Glen Oaks, NY 11004
$849,000
- 4 Beds
- 1 Baths
- 1,230 sq. ft.
- Single family
- Pending
Listed by: jianfeng xie, si chen
Office: royalux realty llc.
MLS#:918026
Source:OneKey MLS
Price summary
- Price:$849,000
- Price per sq. ft.:$690.24
About this home
Welcome to this charming single family house in Glen Oaks. This meticulously upgraded cape cod is more than just a place to live—it’s the perfect setting for your ideal lifestyle.
The first floor features a spacious living room, a dining area, and a newly renovated kitchen with elegant wood cabinetry, granite countertops, and stainless steel appliances. There is also an upgraded full bath, two generous bedrooms, and a legally expanded family room that can be used as a third bedroom, office, or playroom, etc. The second floor includes two additional bedrooms. The spacious basement offers great potential for customization. Hardwood floors flow throughout the home, offering both elegance and durability, while an efficient gas heating system ensures comfort year-round. The professionally landscaped front and back yards are equipped with lawn sprinkler systems. The meticulously paved driveway combines aesthetics with practicality. The home has undergone numerous upgrades, including the chimney, roof, gutters, fence, washer, dryer, AC, refrigerator, stove, dishwasher, breaker box, stair railings, and too many more to list. Conveniently located near the shops, restaurants, and supermarkets of Hillside Avenue and Union Turnpike, it offers quick access to Cross Island Parkway, LIE 495, and Grand Central Parkway. The area is commuter-friendly, with multiple bus lines including MTA Q36, Q43, Q46, and Q48, as well as express buses to Manhattan: QM5 and QM6. It is also part of the highly acclaimed school District 26, providing an excellent foundation for your child’s education and growth.
This impeccable property is move-in ready and waiting for you to begin your next chapter of happiness.
Contact an agent
Home facts
- Year built:1950
- Listing ID #:918026
- Added:82 day(s) ago
- Updated:December 21, 2025 at 08:47 AM
Rooms and interior
- Bedrooms:4
- Total bathrooms:1
- Full bathrooms:1
- Living area:1,230 sq. ft.
Heating and cooling
- Heating:Natural Gas, Steam
Structure and exterior
- Year built:1950
- Building area:1,230 sq. ft.
- Lot area:0.09 Acres
Schools
- High school:Martin Van Buren High School
- Middle school:Irwin Altman Middle School 172
- Elementary school:James J Ambrose School
Finances and disclosures
- Price:$849,000
- Price per sq. ft.:$690.24
- Tax amount:$8,589 (2025)
New listings near 80-37 259th Street
- Open Sun, 1 to 3pmNew
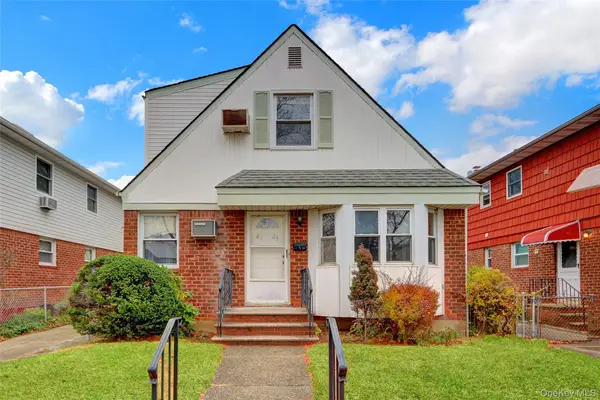 $859,000Active4 beds 2 baths1,374 sq. ft.
$859,000Active4 beds 2 baths1,374 sq. ft.81-25 258th Street, Floral Park, NY 11004
MLS# 945160Listed by: FLORAL HOMES INC - New
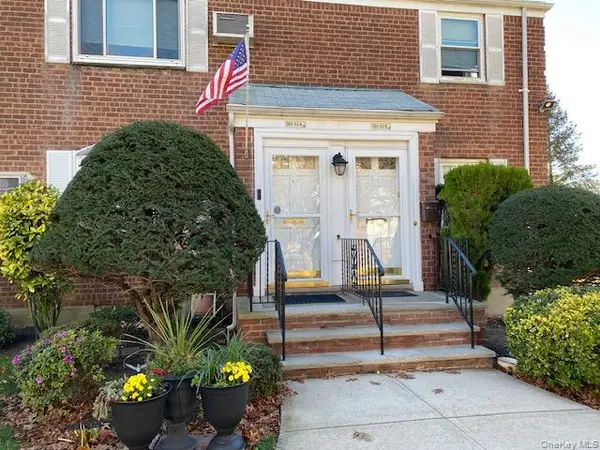 $399,900Active2 beds 1 baths732 sq. ft.
$399,900Active2 beds 1 baths732 sq. ft.261-53 Langston #E-1st fl, Glen Oaks, NY 11004
MLS# 944913Listed by: MILLER & MILLER REAL ESTATE - New
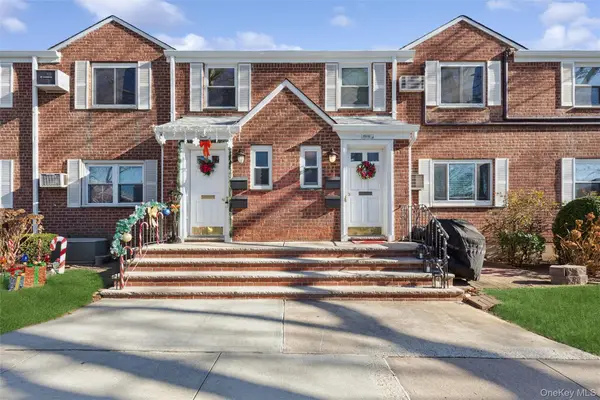 $425,000Active2 beds 1 baths850 sq. ft.
$425,000Active2 beds 1 baths850 sq. ft.255-02 73rd Avenue #A, Glen Oaks, NY 11004
MLS# 944370Listed by: CORCORAN MH, LLC - New
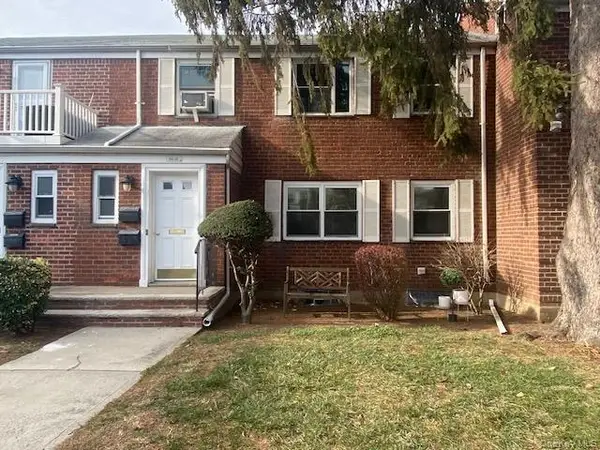 $359,900Active2 beds 1 baths607 sq. ft.
$359,900Active2 beds 1 baths607 sq. ft.260-40 73rd. Avenue #1st floor, Glen Oaks, NY 11004
MLS# 943023Listed by: MILLER & MILLER REAL ESTATE 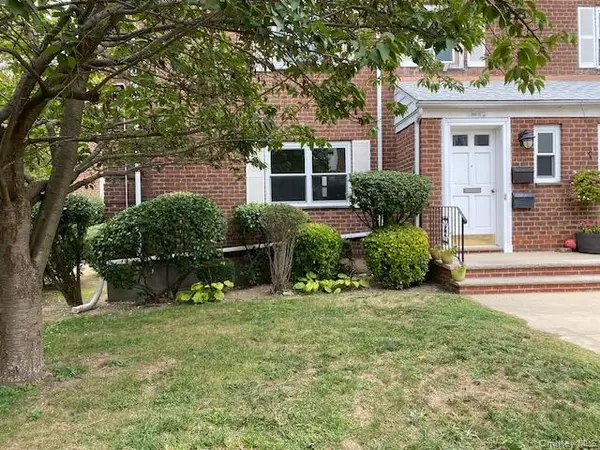 $362,900Active2 beds 1 baths607 sq. ft.
$362,900Active2 beds 1 baths607 sq. ft.260-18 75th Avenue #1st fl, Glen Oaks, NY 11004
MLS# 941306Listed by: MILLER & MILLER REAL ESTATE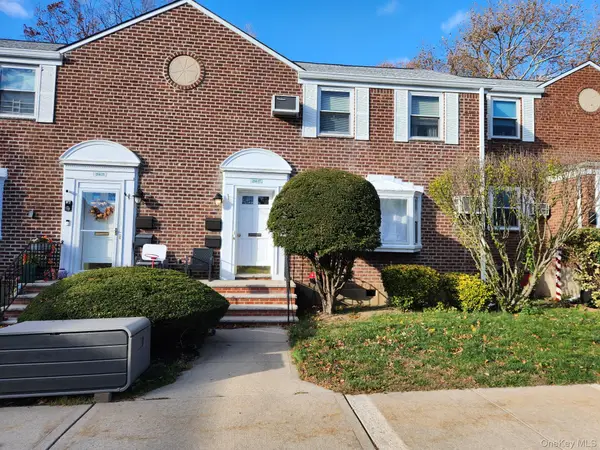 $299,999Active1 beds 1 baths585 sq. ft.
$299,999Active1 beds 1 baths585 sq. ft.264-37A Langston Avenue #A, Glen Oaks, NY 11004
MLS# 937352Listed by: REALTY PROS PLUS INC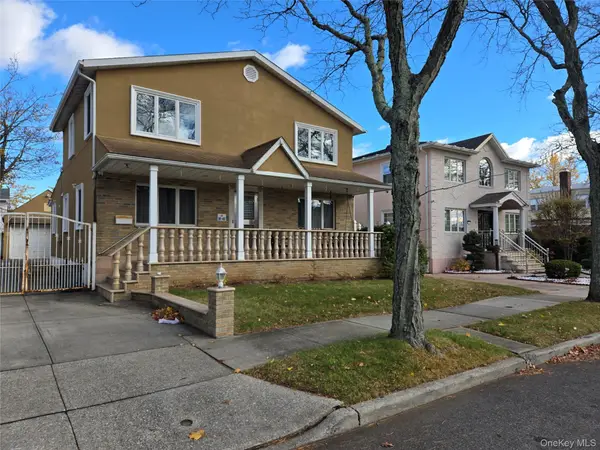 $1,599,000Active5 beds 3 baths2,050 sq. ft.
$1,599,000Active5 beds 3 baths2,050 sq. ft.8143 262nd Street, Glen Oaks, NY 11004
MLS# 936657Listed by: BERKSHIRE HATHAWAY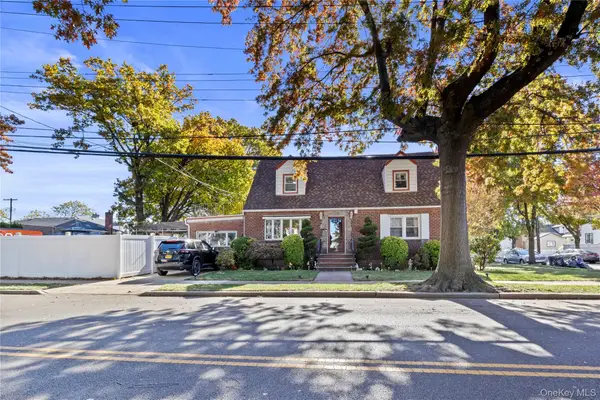 $1,125,000Pending6 beds 4 baths2,250 sq. ft.
$1,125,000Pending6 beds 4 baths2,250 sq. ft.8303 261st Street, Floral Park, NY 11004
MLS# 932444Listed by: RE/MAX LUXE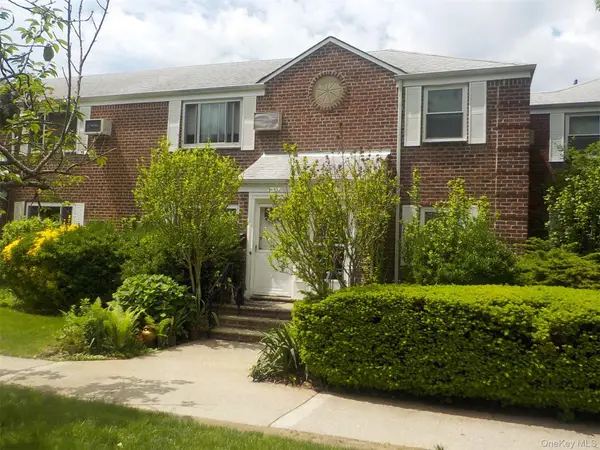 $369,900Active2 beds 1 baths766 sq. ft.
$369,900Active2 beds 1 baths766 sq. ft.264-17 Langston Avenue #2nd fl, Glen Oaks, NY 11004
MLS# 935210Listed by: MILLER & MILLER REAL ESTATE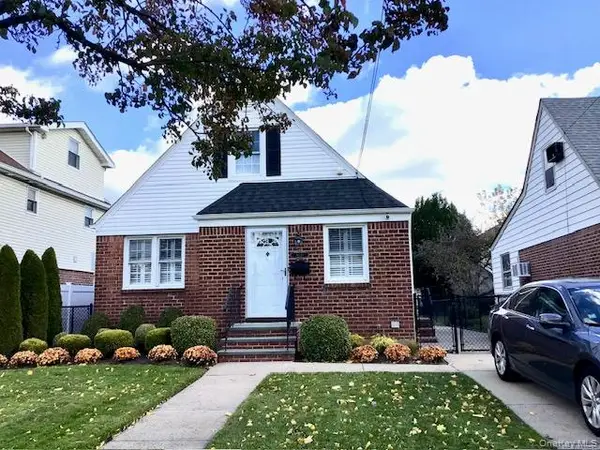 $899,000Pending4 beds 1 baths1,270 sq. ft.
$899,000Pending4 beds 1 baths1,270 sq. ft.8211 260th Street, Glen Oaks, NY 11004
MLS# 899047Listed by: COLDWELL BANKER AMERICAN HOMES
