26 Fieldstone Drive #5B, Hartsdale, NY 10530
Local realty services provided by:Better Homes and Gardens Real Estate Shore & Country Properties
26 Fieldstone Drive #5B,Hartsdale, NY 10530
$239,000
- 1 Beds
- 1 Baths
- 875 sq. ft.
- Co-op
- Pending
Listed by:matthew j. valvano
Office:berkshire hathaway hs ny prop
MLS#:907556
Source:OneKey MLS
Price summary
- Price:$239,000
- Price per sq. ft.:$273.14
About this home
Welcome to Hartsdale Manor—where modern living meets everyday convenience. From the moment you step inside, this move-in ready home feels inviting and effortless. The renovated kitchen shines with crisp white cabinetry, quartz countertops, and new appliances, opening seamlessly to the dining and living rooms—ideal for both everyday living and entertaining. Step outside to the spacious terrace and enjoy serene, tree-lined views, creating your own private oasis. The generously sized bedroom easily accommodates a king bed, while the beautifully updated bathroom adds a touch of luxury. Just bring your toothbrush—everything is ready for you. Beyond your front door, the landscaped community offers a sparkling pool, walkable grounds, and convenient parking with two included unassigned spaces. Pet owners will appreciate the pet-friendly policy—one dog up to 40 lbs or two with a combined weight of 40 lbs. All this just one mile from the White Plains Metro-North station and moments from downtown White Plains shopping, dining, parks, and entertainment. With low monthly maintenance and an unbeatable location, Hartsdale Manor is a place you’ll be proud to call home.
Contact an agent
Home facts
- Year built:1965
- Listing ID #:907556
- Added:41 day(s) ago
- Updated:October 15, 2025 at 06:28 PM
Rooms and interior
- Bedrooms:1
- Total bathrooms:1
- Full bathrooms:1
- Living area:875 sq. ft.
Heating and cooling
- Heating:Baseboard, Electric
Structure and exterior
- Year built:1965
- Building area:875 sq. ft.
Schools
- High school:Woodlands Middle/High School
- Middle school:Woodlands Middle/High School
- Elementary school:Lee F Jackson School
Utilities
- Water:Public
- Sewer:Public Sewer
Finances and disclosures
- Price:$239,000
- Price per sq. ft.:$273.14
New listings near 26 Fieldstone Drive #5B
- New
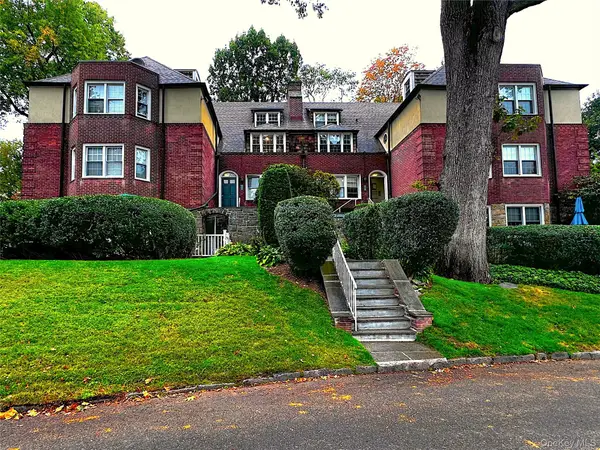 $420,000Active2 beds 2 baths1,250 sq. ft.
$420,000Active2 beds 2 baths1,250 sq. ft.5 Campus Place #2B, Scarsdale, NY 10583
MLS# 924524Listed by: BERKSHIRE HATHAWAY HS NY PROP - Open Sat, 12 to 2pmNew
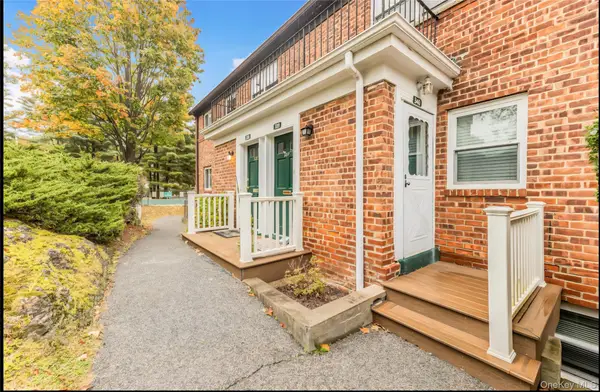 $249,900Active2 beds 1 baths1,000 sq. ft.
$249,900Active2 beds 1 baths1,000 sq. ft.14 Fieldstone Drive #340, Hartsdale, NY 10530
MLS# 924286Listed by: CENTURY 21 DAWNS GOLD REALTY - Coming Soon
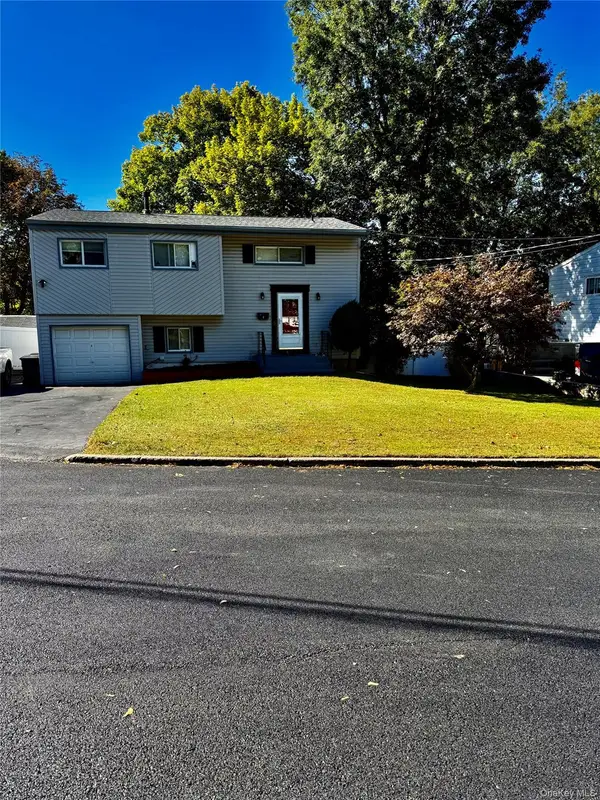 $799,000Coming Soon4 beds 2 baths
$799,000Coming Soon4 beds 2 baths4 Ivy Place, Hartsdale, NY 10530
MLS# 923222Listed by: JOSEPH BARATTA COMPANY REALTY - New
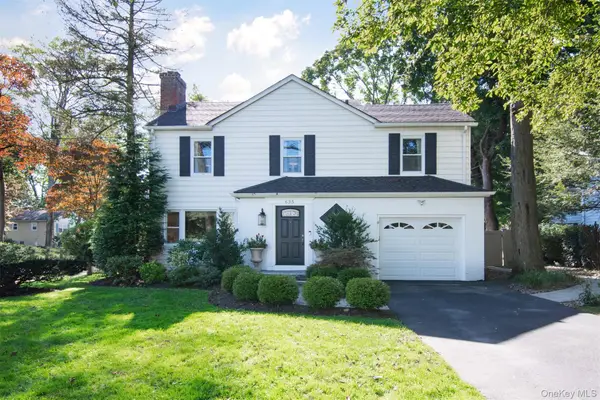 $825,000Active4 beds 2 baths1,850 sq. ft.
$825,000Active4 beds 2 baths1,850 sq. ft.635 Secor Road, Hartsdale, NY 10530
MLS# 922322Listed by: CAPITAL REALTY NY LLC - New
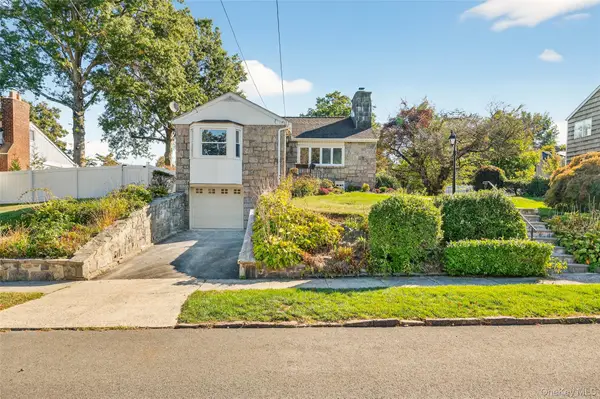 $749,500Active3 beds 2 baths1,340 sq. ft.
$749,500Active3 beds 2 baths1,340 sq. ft.217 Moore Street, Hartsdale, NY 10530
MLS# 921881Listed by: HOULIHAN LAWRENCE INC. - New
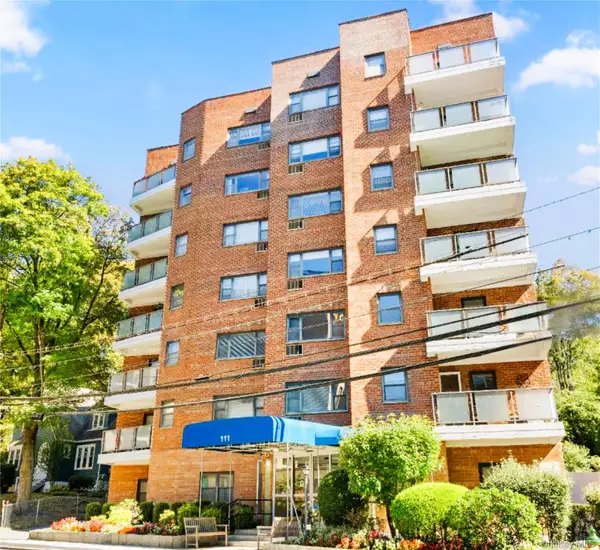 $215,000Active1 beds 1 baths800 sq. ft.
$215,000Active1 beds 1 baths800 sq. ft.111 E Hartsdale Avenue #4G, Hartsdale, NY 10530
MLS# 921210Listed by: PENDULUM PROPERTY GROUP - New
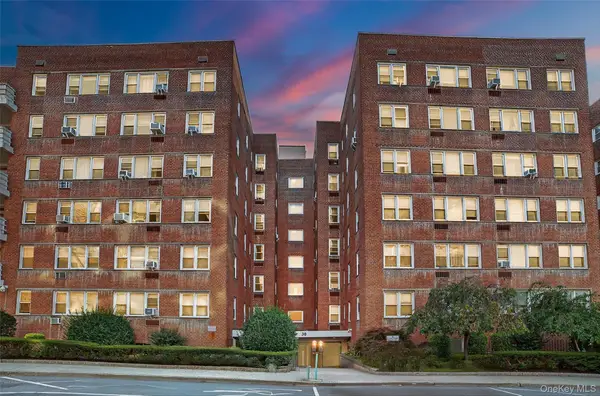 $199,999Active1 beds 1 baths800 sq. ft.
$199,999Active1 beds 1 baths800 sq. ft.30 E Hartsdale Avenue #3A, Hartsdale, NY 10530
MLS# 921499Listed by: KELLER WILLIAMS REALTY GROUP 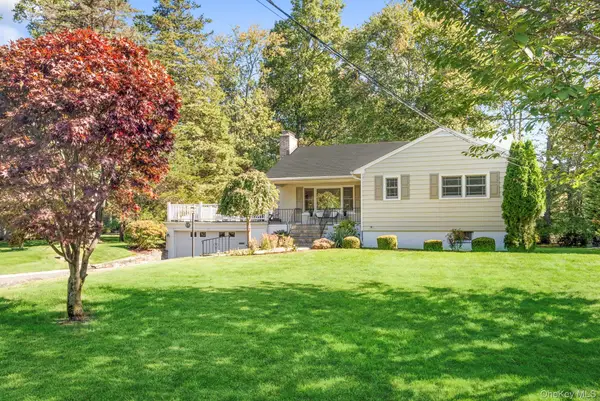 $865,000Pending3 beds 2 baths1,480 sq. ft.
$865,000Pending3 beds 2 baths1,480 sq. ft.17 Birchwood Lane, Hartsdale, NY 10530
MLS# 912271Listed by: COMPASS GREATER NY, LLC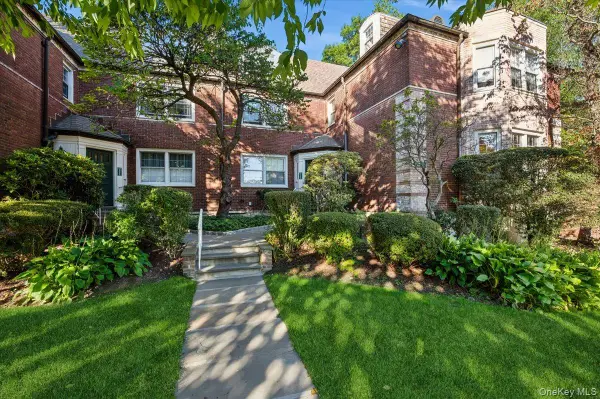 $550,000Active3 beds 2 baths1,600 sq. ft.
$550,000Active3 beds 2 baths1,600 sq. ft.3 Campus Pl #1C, Scarsdale, NY 10583
MLS# 920371Listed by: SILVERSONS REALTY, LLC- Open Sat, 12am to 4pm
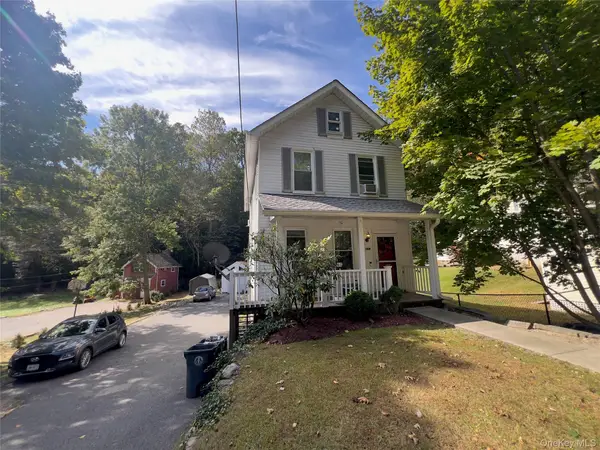 $749,000Active3 beds 3 baths1,800 sq. ft.
$749,000Active3 beds 3 baths1,800 sq. ft.168 W Hartsdale Avenue, Hartsdale, NY 10530
MLS# 913991Listed by: COLDWELL BANKER REALTY
