14 Beech Access Lane, High Falls, NY 12440
Local realty services provided by:Better Homes and Gardens Real Estate Choice Realty
14 Beech Access Lane,High Falls, NY 12440
$1,425,000
- 3 Beds
- 2 Baths
- 2,500 sq. ft.
- Single family
- Pending
Listed by:petra heist
Office:bhhs nutshell realty
MLS#:908018
Source:OneKey MLS
Price summary
- Price:$1,425,000
- Price per sq. ft.:$570
About this home
Built by true local artisans, this 2,500 sq ft modern residence rests on 10 acres with a private walking path to the Coxing Kill creek. Situated in the middle of three separately deeded lots (all with prior BOH approvals), the property offers both privacy and the potential to create a future family compound.
Every element of this home was designed for longevity, efficiency, and timeless style. High-quality materials, energy-conscious systems, and custom detailing create a residence that is both functional and beautiful—perfectly framing its natural surroundings. The home features radiant floors throughout (enhanced by passive solar gain in the colder months), on-demand hot water, and four heat pumps for year-round comfort. Additional highlights include a standing seam metal roof, 1,250-gallon septic system sized for expansion, 320-amp service with a sub-panel (ideal for a future garage, workshop, or pool), spray-foam insulation coupled with Heat and Energy Recovery Ventilation systems. Freshly stained thermally treated wood siding, and custom steel-and-glass casement doors and windows with thermal breaks,
The chef's kitchen is a true centerpiece, featuring Thermador appliances, abundant concrete counter space, a wall of custom walnut cabinetry, a wine cooler, and hand-blown pendant lighting. Overlooking the vaulted great room with its dramatic southern-facing windows, this space offers an ideal blend of cooking, dining, and entertainment. Just beyond, the heated four-season porch provides year-round enjoyment—cozy winter views by the fireplace through insulated windows, or breezy summer days with screens swapped in.
The first floor includes two bedrooms, each with custom-built-in closets of oak accented by brass and walnut detailing. The southern bedroom is designed for versatility, equipped with a Murphy bed to transform easily from a home gym or office to a guest space.
A striking walnut-and-steel staircase leads to the second floor, dedicated entirely to the primary suite. Here, soaring ceilings and another wall of southern-facing glass doors open to a private balcony—perfect for morning coffee. Custom built-ins provide seamless storage, while the spa-like bath boasts a walk-in glass shower, drop-in soaking tub, and double vanity.
Outdoors, the thoughtful design continues. A bluestone patio extends the living space into the landscape, with one end featuring a Scandinavian sauna and outdoor shower, and the other an automated pergola and outdoor kitchen—complete with custom cabinetry and sink for preparing produce from the raised-bed garden just steps away.
Though self-sufficient in every way, the location offers easy convenience: minutes to High Falls and Rosendale, and only 20 minutes to Kingston or New Paltz. Here you'll enjoy the quiet beauty of the countryside with modern amenities at your fingertips, perfectly balancing the bliss of seclusion with easy access to vibrant Hudson Valley communities.
Contact an agent
Home facts
- Year built:2019
- Listing ID #:908018
- Added:55 day(s) ago
- Updated:October 28, 2025 at 11:28 AM
Rooms and interior
- Bedrooms:3
- Total bathrooms:2
- Full bathrooms:2
- Living area:2,500 sq. ft.
Heating and cooling
- Cooling:Ductless
- Heating:Heat Pump, Heat Recovery System, Passive Solar, Radiant
Structure and exterior
- Year built:2019
- Building area:2,500 sq. ft.
- Lot area:10 Acres
Schools
- High school:Rondout Valley High School
- Middle school:Rondout Valley Junior High School
- Elementary school:Marbletown Elementary School
Utilities
- Water:Well
- Sewer:Septic Tank
Finances and disclosures
- Price:$1,425,000
- Price per sq. ft.:$570
- Tax amount:$9,354 (2025)
New listings near 14 Beech Access Lane
- New
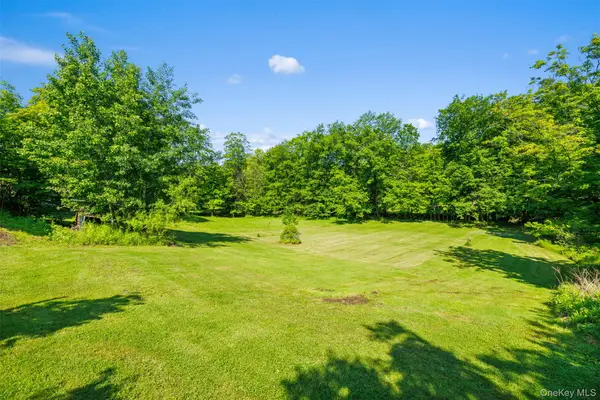 $150,000Active0.97 Acres
$150,000Active0.97 AcresTbd Pompeys Cave Road, High Falls, NY 12440
MLS# 925114Listed by: BHHS NUTSHELL REALTY - Open Sat, 1 to 3pm
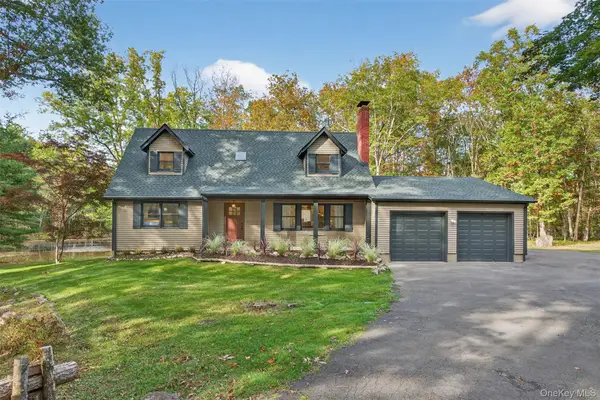 $1,595,000Active4 beds 4 baths2,556 sq. ft.
$1,595,000Active4 beds 4 baths2,556 sq. ft.55 Ginger Road, High Falls, NY 12440
MLS# 920640Listed by: EXP REALTY 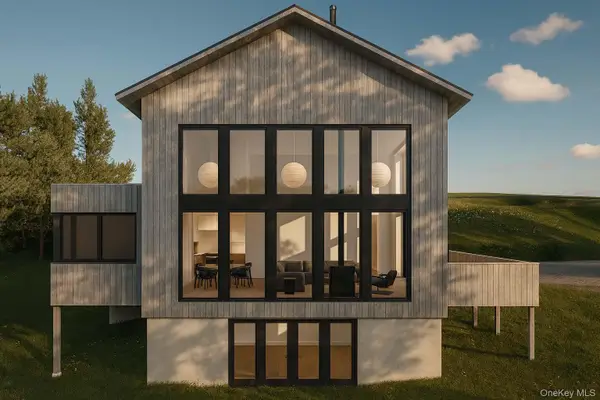 $1,495,000Active2 beds 4 baths2,040 sq. ft.
$1,495,000Active2 beds 4 baths2,040 sq. ft.332 Mohonk Road, High Falls, NY 12440
MLS# 920213Listed by: COLDWELL BANKER VILLAGE GREEN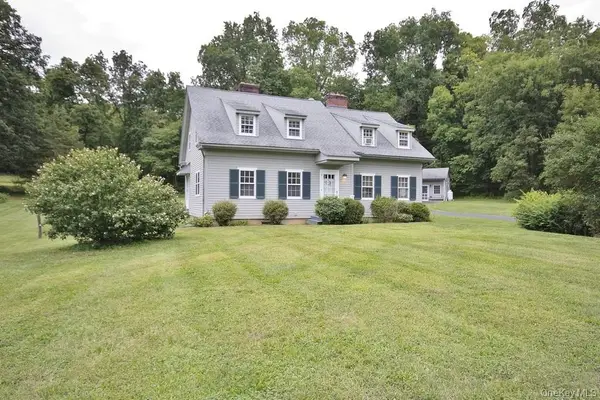 $750,000Active4 beds 3 baths1,700 sq. ft.
$750,000Active4 beds 3 baths1,700 sq. ft.2586 Lucas Turnpike, High Falls, NY 12440
MLS# 906458Listed by: BHHS NUTSHELL REALTY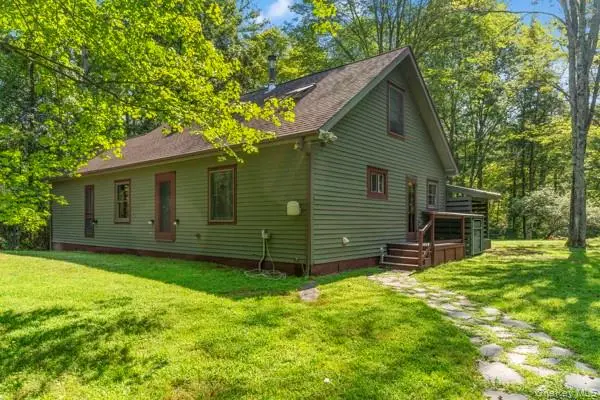 $599,000Pending2 beds 2 baths1,826 sq. ft.
$599,000Pending2 beds 2 baths1,826 sq. ft.131 Mossybrook Road, High Falls, NY 12440
MLS# 902123Listed by: REATTACHED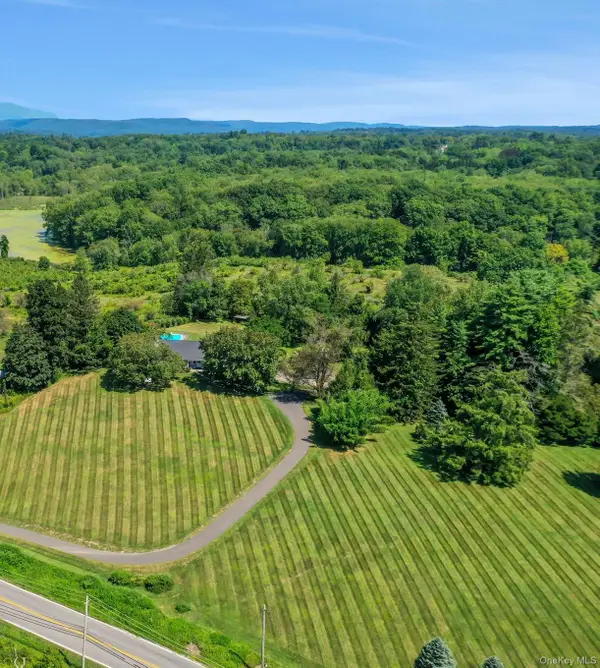 $825,000Active3 beds 3 baths2,314 sq. ft.
$825,000Active3 beds 3 baths2,314 sq. ft.1520 State Route 213, High Falls, NY 12440
MLS# 900388Listed by: COMPASS GREATER NY, LLC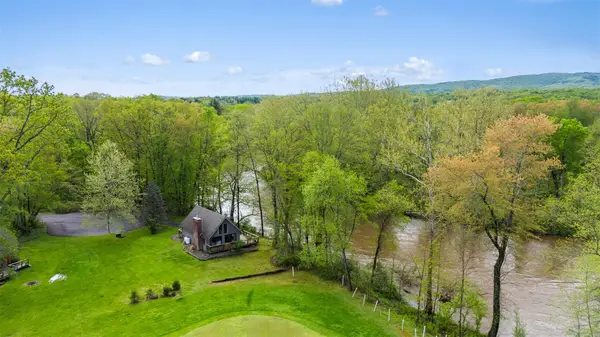 $492,000Active2 beds 1 baths1,012 sq. ft.
$492,000Active2 beds 1 baths1,012 sq. ft.172 Stone Dock Road, High Falls, NY 12440
MLS# 861350Listed by: BHHS NUTSHELL REALTY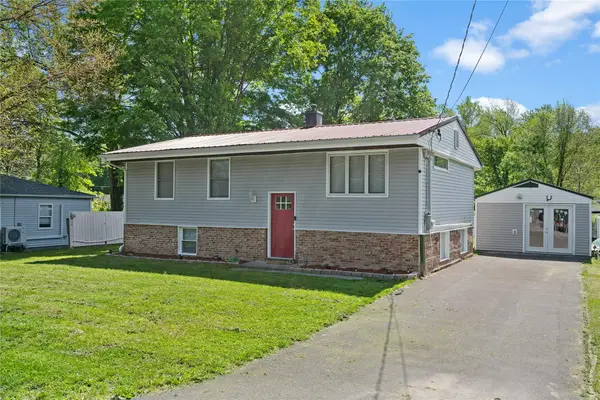 $424,999Active4 beds 2 baths1,425 sq. ft.
$424,999Active4 beds 2 baths1,425 sq. ft.69 Mossy Brook Road, High Falls, NY 12440
MLS# 861775Listed by: KELLER WILLIAMS REALTY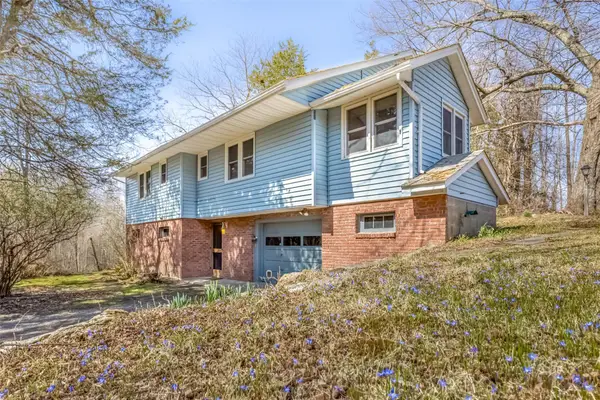 $575,000Pending3 beds 3 baths2,186 sq. ft.
$575,000Pending3 beds 3 baths2,186 sq. ft.70 School Hill Road, High Falls, NY 12440
MLS# 849391Listed by: FOUR SEASONS SOTHEBYS INTL
