2 Hallock Court, Highland Mills, NY 10930
Local realty services provided by:Better Homes and Gardens Real Estate Green Team
2 Hallock Court,Highland Mills, NY 10930
$749,000
- 4 Beds
- 3 Baths
- 3,040 sq. ft.
- Single family
- Active
Listed by: avigder samet
Office: avion
MLS#:844469
Source:OneKey MLS
Price summary
- Price:$749,000
- Price per sq. ft.:$246.38
About this home
Discover a luxurious brand new home, nestled on a private and quiet cul-de-sac. This home is the first in a series of eight exclusive residences, offering over 3,000 square feet of elegant living space on a sprawling one-acre lot. As you are embraced in the elegance and warmth of the entrance foyer, notice the open floor plan that creates a spacious and airy atmosphere and offers an abundance of natural light flowing through the space. The State-of-the-Art Kitchen is a chef's dream, equipped with sleek quartz countertops, a center island with seating, and high-end stainless steel appliances. Bright LED lights under the cabinets add a sophisticated touch to the ambiance. The roomy dinette area, leads out to a huge private deck, perfect for entertaining or enjoying quiet evenings. Adjacent to the kitchen, the Dining and Living Areas boast a grand wood-look burning fireplace, creating a warm and inviting setting. An Additional Room on this level offers versatility, ideal for an office, study, or playroom, complemented by a stylish Half Bath with a modern vanity. Moving to the second level, we enter the Master Suite, a haven of luxury with high ceilings, LED lighting, and another grand wood-look burning fireplace. The master bath is a retreat in itself, featuring a contemporary marble design, a freestanding soaking tub, a glass-enclosed jetted shower, and dual vanities with anti-fog mirrors illuminated by multicolor LED lights. Two spacious walk-in closets offer ample storage space. There are three Additional Bedrooms, each generously sized with closets and large windows, all featuring the same exquisite Red Oakwood floors. The Hallway Full Bath is beautifully designed for both functionality and style. Lastly, the well-appointed Laundry Room comes with cabinets and quartz countertops, adding convenience to your daily routine. The Attic provides ample storage space, enhanced by spray foam insulation and natural light. The Basement includes a two-door garage and more than 1,000 sq ft of unfinished space with large windows, offering endless possibilities for customization. This exceptional home combines modern living with a tranquil setting, making it an ideal choice for those seeking a private retreat. Claim this home and start living your dream!
Contact an agent
Home facts
- Year built:2022
- Listing ID #:844469
- Added:218 day(s) ago
- Updated:November 14, 2025 at 11:55 PM
Rooms and interior
- Bedrooms:4
- Total bathrooms:3
- Full bathrooms:2
- Half bathrooms:1
- Living area:3,040 sq. ft.
Heating and cooling
- Cooling:Central Air
- Heating:Forced Air, Natural Gas
Structure and exterior
- Year built:2022
- Building area:3,040 sq. ft.
- Lot area:1 Acres
Schools
- High school:Monroe-Woodbury High School
- Middle school:Monroe-Woodbury Middle School
- Elementary school:Central Valley Elementary School
Utilities
- Water:Public
- Sewer:Public Sewer
Finances and disclosures
- Price:$749,000
- Price per sq. ft.:$246.38
- Tax amount:$19,766 (2024)
New listings near 2 Hallock Court
- Open Sat, 12 to 2pmNew
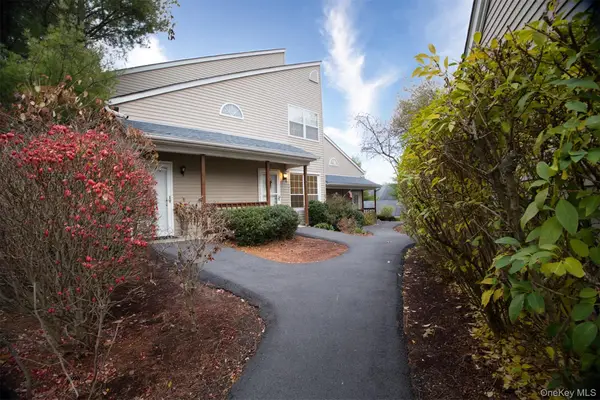 $329,000Active2 beds 2 baths1,084 sq. ft.
$329,000Active2 beds 2 baths1,084 sq. ft.1306 Rosewood Court, Highland Mills, NY 10930
MLS# 934783Listed by: RE/MAX PRIME PROPERTIES - Open Sun, 12am to 3pmNew
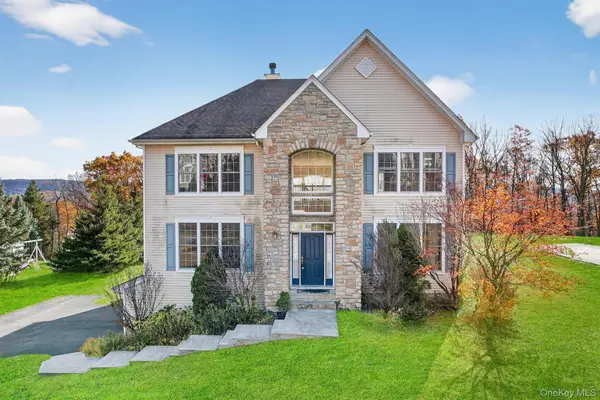 $806,000Active4 beds 4 baths3,774 sq. ft.
$806,000Active4 beds 4 baths3,774 sq. ft.12 Heather Ridge, Highland Mills, NY 10930
MLS# 926085Listed by: RE/MAX BENCHMARK REALTY GROUP - Open Sat, 1 to 3pmNew
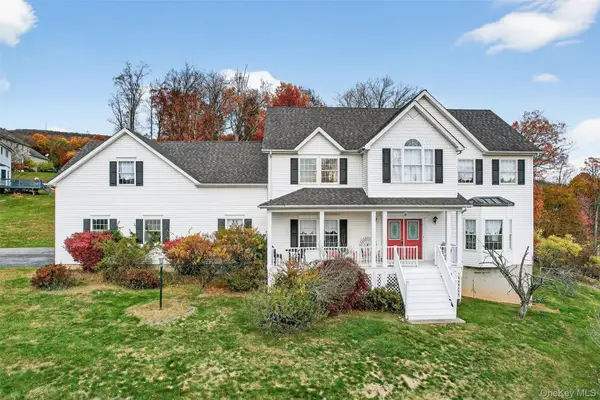 $899,000Active4 beds 3 baths4,231 sq. ft.
$899,000Active4 beds 3 baths4,231 sq. ft.8 Alloway Crescent, Highland Mills, NY 10930
MLS# 924152Listed by: KELLER WILLIAMS REALTY - Open Sat, 12 to 3pm
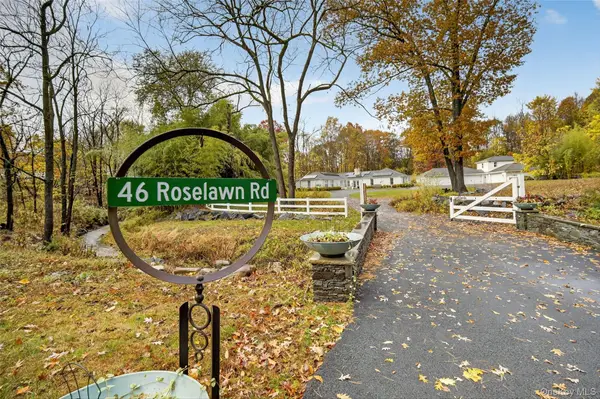 $1,250,000Active4 beds 3 baths3,015 sq. ft.
$1,250,000Active4 beds 3 baths3,015 sq. ft.46 Roselawn Road, Highland Mills, NY 10930
MLS# 930304Listed by: WEICHERT REALTORS 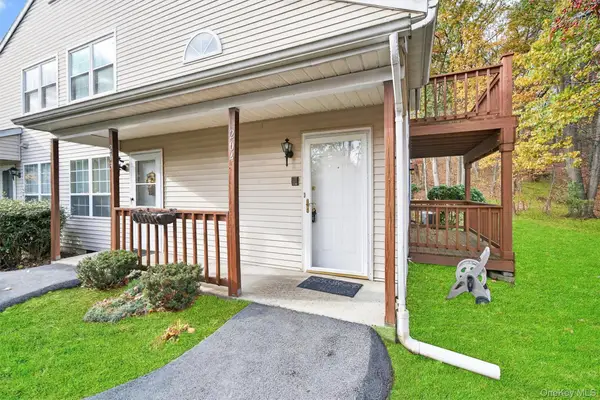 $329,900Active2 beds 2 baths1,086 sq. ft.
$329,900Active2 beds 2 baths1,086 sq. ft.204 Ruby Court, Highland Mills, NY 10930
MLS# 931114Listed by: WEICHERT REALTORS- Open Sun, 12 to 2pm
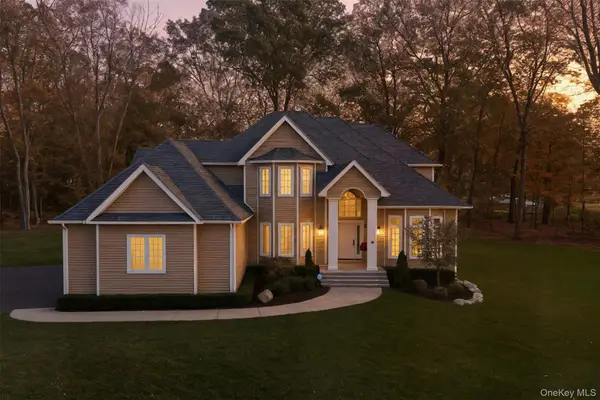 $989,000Active5 beds 5 baths3,608 sq. ft.
$989,000Active5 beds 5 baths3,608 sq. ft.20 Winding Lane, Central Valley, NY 10917
MLS# 930700Listed by: COLDWELL BANKER REALTY 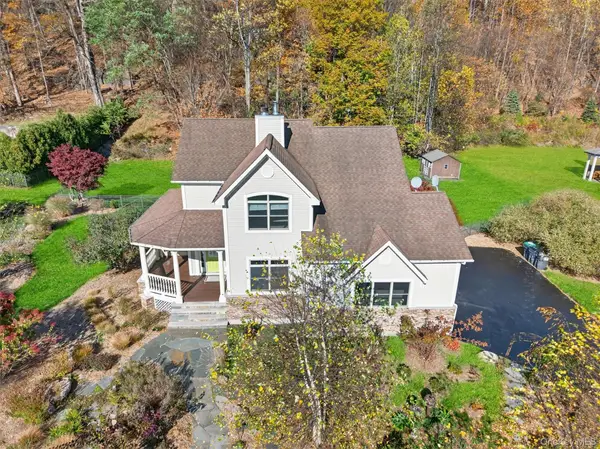 $729,000Active4 beds 3 baths2,250 sq. ft.
$729,000Active4 beds 3 baths2,250 sq. ft.28 Sutherland Drive, Highland Mills, NY 10930
MLS# 927122Listed by: HOWARD HANNA RAND REALTY- Open Sun, 12 to 2pm
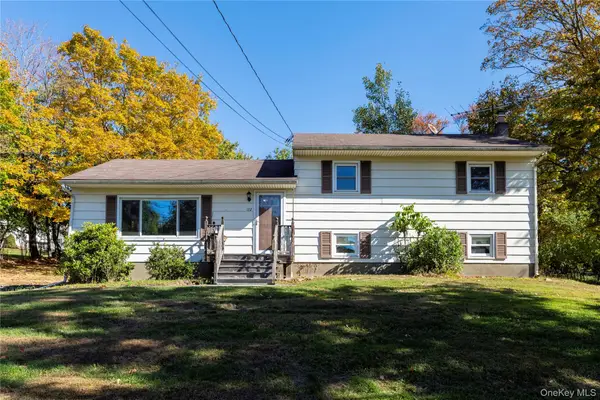 $534,999Active3 beds 2 baths1,600 sq. ft.
$534,999Active3 beds 2 baths1,600 sq. ft.172 Ridge Road, Highland Mills, NY 10930
MLS# 928784Listed by: KELLER WILLIAMS REALTY 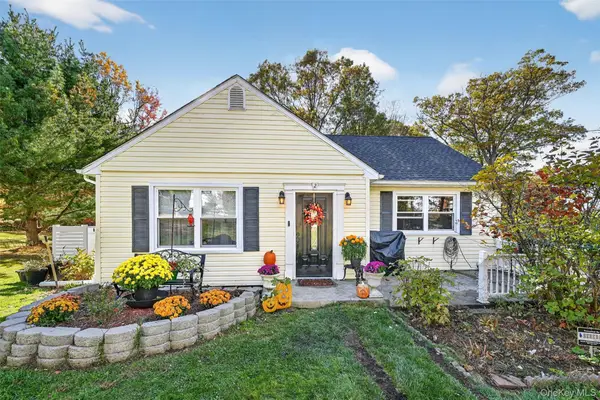 $477,000Active4 beds 1 baths1,225 sq. ft.
$477,000Active4 beds 1 baths1,225 sq. ft.2 Cedar Road, Highland Mills, NY 10930
MLS# 929894Listed by: Z WISDOM REALTY INC.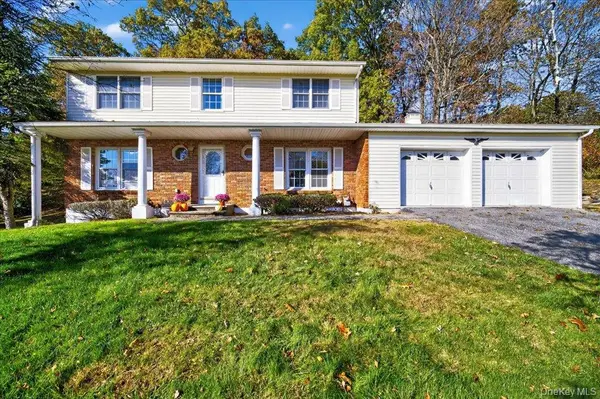 $624,900Active4 beds 3 baths2,136 sq. ft.
$624,900Active4 beds 3 baths2,136 sq. ft.19 Sunset Terrace, Highland Mills, NY 10930
MLS# 926899Listed by: CENTURY 21 ALLIANCE RLTY GROUP
