36 Ballymeade Road, Hopewell Junction, NY 12533
Local realty services provided by:Better Homes and Gardens Real Estate Safari Realty
Listed by:kathleen lomino
Office:briante realty group, llc.
MLS#:881713
Source:OneKey MLS
Price summary
- Price:$1,225,000
- Price per sq. ft.:$194.44
About this home
Welcome to Shangri-La@ The Legends—perched at the highest point of this premier golf community, this 17-year-young custom Colonial offers unrivaled seclusion, panoramic Hudson Valley views, and total privacy just 65 miles from Manhattan. Set on a pristine 1.16-acre corner lot, this showpiece estate blends timeless elegance with a resort-like lifestyle. Walls of oversized windows frame breathtaking scenery from nearly every room, especially the sun-drenched eat-in kitchen, dining room and family room, where rolling hills and treetops create a year-round backdrop. Step onto the expansive deck for morning coffee or sunset dining in total tranquility. This glorious & one-of-a-kind contemporary 4 bedroom, 4.5 bath colonial boasts roughly 6,300 square feet of graceful living and entertaining. The open floor plan, chef’s kitchen, and luxurious primary suite provide refined comfort, while the newly finished walkout lower level stuns with a custom bar, full bath, guest room/gym, and in-law potential. Nestled in the foothills of the Berkshires, you will find Dutchess County's premier Golf course LEGENDS community. This is not just a neighborhood it's a LIFESTYLE! This show stoppers is Surrounded by mature trees and lush landscaping, this is the ultimate private retreat with easy access to multiple Metro North lines, TSP, Major highways, shopping, rail trail system, wineries and more! DON'T MISS the opportunity to start Living like a LEGEND!
Contact an agent
Home facts
- Year built:2007
- Listing ID #:881713
- Added:72 day(s) ago
- Updated:September 25, 2025 at 01:28 PM
Rooms and interior
- Bedrooms:4
- Total bathrooms:5
- Full bathrooms:4
- Half bathrooms:1
- Living area:6,300 sq. ft.
Heating and cooling
- Cooling:Central Air
- Heating:ENERGY STAR Qualified Equipment, Hydro Air, Natural Gas
Structure and exterior
- Year built:2007
- Building area:6,300 sq. ft.
- Lot area:1.16 Acres
Schools
- High school:John Jay Senior High School
- Middle school:Van Wyck Junior High School
- Elementary school:Fishkill Plains Elementary School
Utilities
- Water:Public
- Sewer:Public Sewer
Finances and disclosures
- Price:$1,225,000
- Price per sq. ft.:$194.44
- Tax amount:$16,952 (2025)
New listings near 36 Ballymeade Road
- New
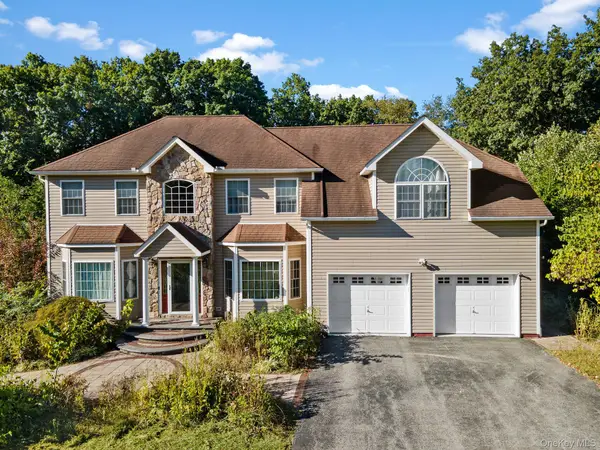 $899,999Active4 beds 3 baths3,537 sq. ft.
$899,999Active4 beds 3 baths3,537 sq. ft.10 Village Court, Hopewell Junction, NY 12533
MLS# 916697Listed by: HOMESMART HOMES & ESTATES - Coming SoonOpen Sun, 12 to 2pm
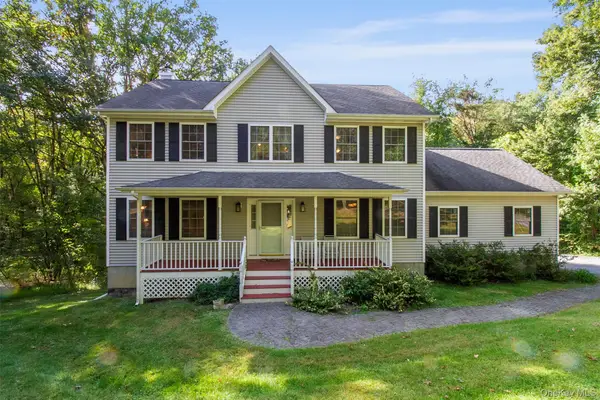 $675,000Coming Soon3 beds 4 baths
$675,000Coming Soon3 beds 4 baths22 Hamilton Drive, Hopewell Junction, NY 12533
MLS# 916743Listed by: KELLER WILLIAMS REALTY PARTNER - New
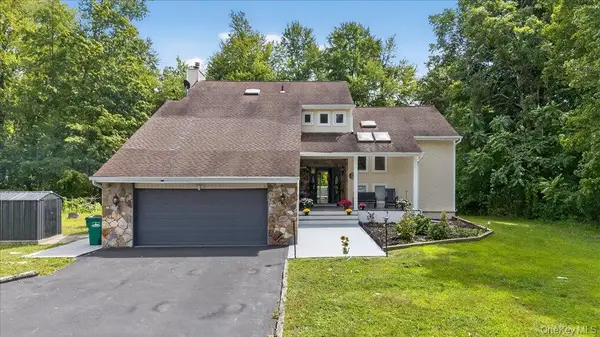 $599,000Active3 beds 3 baths2,357 sq. ft.
$599,000Active3 beds 3 baths2,357 sq. ft.2696 Route 52, Hopewell Junction, NY 12533
MLS# 916846Listed by: CENTURY 21 ALLIANCE RLTY GROUP - New
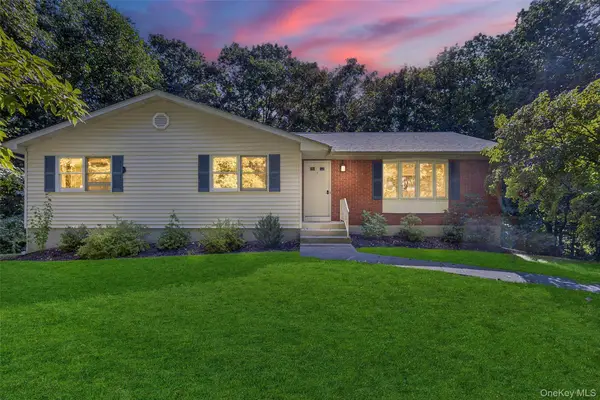 $499,000Active3 beds 2 baths1,524 sq. ft.
$499,000Active3 beds 2 baths1,524 sq. ft.190 Schlueter Drive, Hopewell Junction, NY 12533
MLS# 914575Listed by: EXP REALTY - New
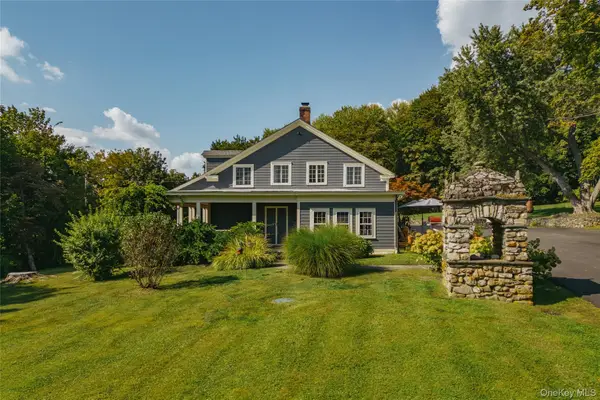 $849,000Active5 beds 3 baths3,765 sq. ft.
$849,000Active5 beds 3 baths3,765 sq. ft.168 Route 376, Hopewell Junction, NY 12533
MLS# 913587Listed by: UPSTATE DOWN - Coming SoonOpen Sun, 1 to 3pm
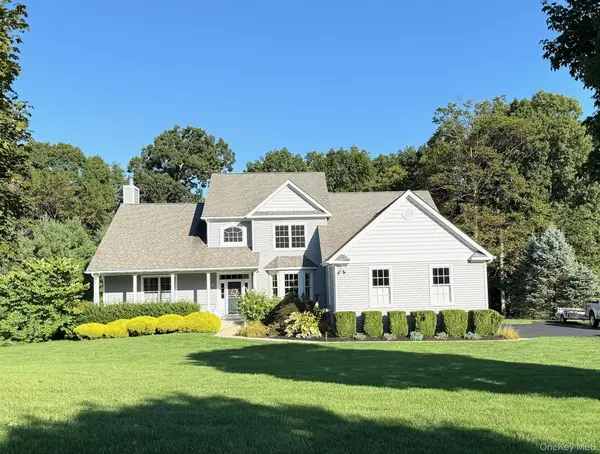 $995,000Coming Soon4 beds 4 baths
$995,000Coming Soon4 beds 4 baths16 Ballymeade Road, Hopewell Junction, NY 12533
MLS# 913842Listed by: EDWARDS PROPERTIES - Open Sun, 12 to 3pmNew
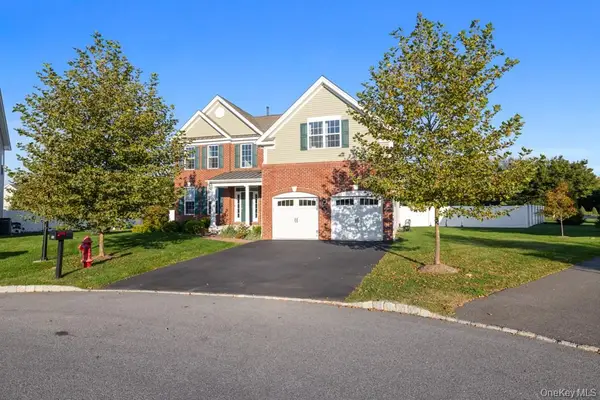 $850,000Active4 beds 3 baths3,040 sq. ft.
$850,000Active4 beds 3 baths3,040 sq. ft.58 Pitcher Road, Hopewell Junction, NY 12533
MLS# 913566Listed by: JULIA B FEE SOTHEBYS INT. RLTY - New
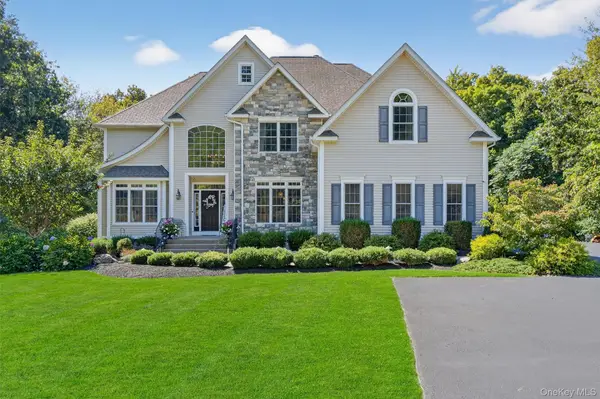 $1,120,000Active4 beds 5 baths4,728 sq. ft.
$1,120,000Active4 beds 5 baths4,728 sq. ft.161 Shagbark Lane, Hopewell Junction, NY 12533
MLS# 914458Listed by: HOULIHAN LAWRENCE INC. - New
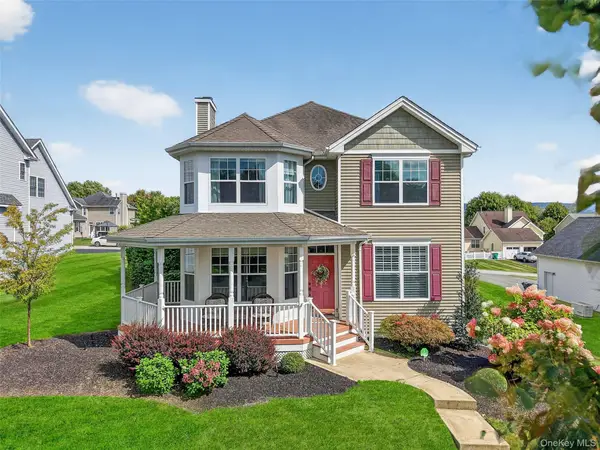 $749,900Active3 beds 4 baths3,118 sq. ft.
$749,900Active3 beds 4 baths3,118 sq. ft.42 Bayberry Street, Hopewell Junction, NY 12533
MLS# 911665Listed by: COMPASS GREATER NY, LLC - New
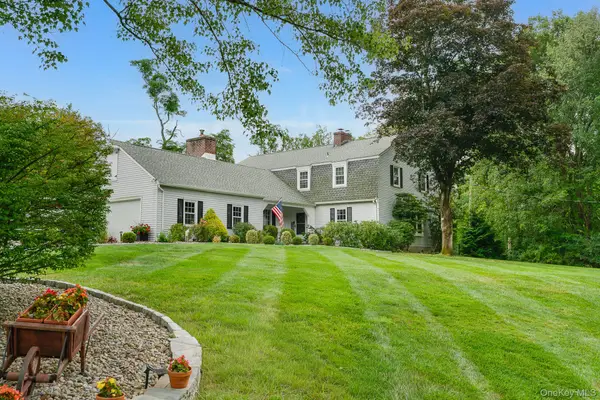 $745,000Active5 beds 3 baths3,344 sq. ft.
$745,000Active5 beds 3 baths3,344 sq. ft.26 Country Club Road, Hopewell Junction, NY 12533
MLS# 913858Listed by: KW MIDHUDSON
