118-18 Union Turnpike #14K, Kew Gardens, NY 11415
Local realty services provided by:Better Homes and Gardens Real Estate Dream Properties
118-18 Union Turnpike #14K,Kew Gardens, NY 11415
$399,000
- 2 Beds
- 2 Baths
- 1,000 sq. ft.
- Co-op
- Pending
Listed by:michael i. blake srs
Office:era/top service realty inc
MLS#:809380
Source:OneKey MLS
Price summary
- Price:$399,000
- Price per sq. ft.:$399
About this home
MAJOR PRICE IMPROVEMENT!
This is your sign to make a move! The price has just been reduced and this stunning co-op won’t last long at this new value. Kew Gardens | Welcome to Park Lane South! Step into this spacious 2-bedroom, 2-bath co-op where style meets convenience. Enjoy a modern kitchen with ENERGY STAR appliances, a sunlit living/dining room, and hardwood floors throughout. Oh, and did we mention the private terrace? Perfect for morning coffee or an evening unwind.
Everything is included—yes, ALL utilities and property taxes are covered in your maintenance fees! Located in a luxury building with 24-hour doorman service, you’ll be just:
*2 blocks to the E & F Express trains
*5 minutes to the LIRR
*Near express buses to Manhattan
*Steps from Forest Park & all neighborhood amenities
*Easy access to the Kew Gardens Interchange
Comfort, convenience, and incredible value—this is city living at its best. Don’t miss your chance to call this gem home!
Contact an agent
Home facts
- Year built:1974
- Listing ID #:809380
- Added:587 day(s) ago
- Updated:October 15, 2025 at 01:28 PM
Rooms and interior
- Bedrooms:2
- Total bathrooms:2
- Full bathrooms:2
- Living area:1,000 sq. ft.
Heating and cooling
- Heating:ENERGY STAR Qualified Equipment, Electric
Structure and exterior
- Year built:1974
- Building area:1,000 sq. ft.
Schools
- High school:Hillcrest High School
- Middle school:Jhs 190 Russell Sage
- Elementary school:Ps 99 Kew Gardens
Utilities
- Water:Public
- Sewer:Public Sewer
Finances and disclosures
- Price:$399,000
- Price per sq. ft.:$399
New listings near 118-18 Union Turnpike #14K
- Open Sat, 2 to 4pmNew
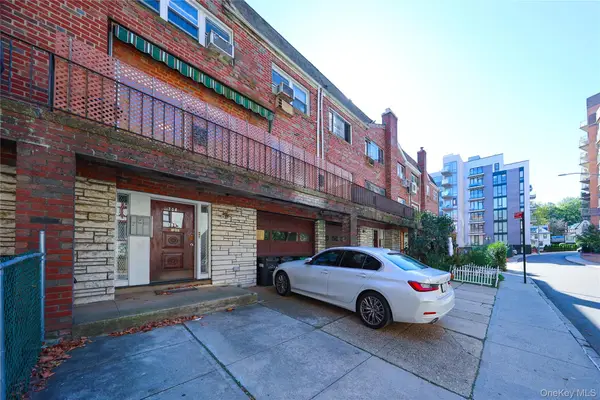 $1,375,000Active-- beds -- baths2,800 sq. ft.
$1,375,000Active-- beds -- baths2,800 sq. ft.11708 Curzon Road, Richmond Hill, NY 11418
MLS# 923423Listed by: ASHFORD HOMES 6 INC - New
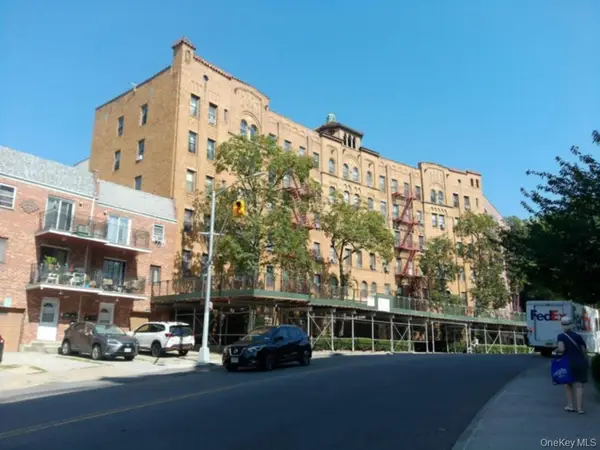 $219,000Active1 beds 1 baths700 sq. ft.
$219,000Active1 beds 1 baths700 sq. ft.83-44 Lefferts Boulevard #3C, Kew Gardens, NY 11415
MLS# 923269Listed by: REALTY EXECUTIVES LAR GROUP - New
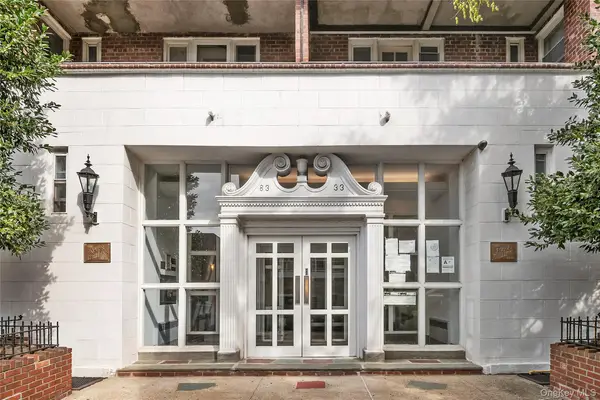 $325,000Active1 beds 1 baths802 sq. ft.
$325,000Active1 beds 1 baths802 sq. ft.83-33 Austin Street #2N, Kew Gardens, NY 11415
MLS# 915733Listed by: DOUGLAS ELLIMAN REAL ESTATE - New
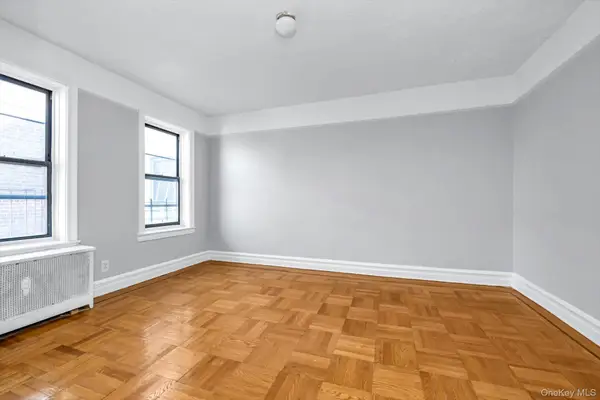 $245,000Active1 beds 1 baths700 sq. ft.
$245,000Active1 beds 1 baths700 sq. ft.83-44 Lefferts Boulevard #6C, Kew Gardens, NY 11415
MLS# 921781Listed by: PRIME REALTY - New
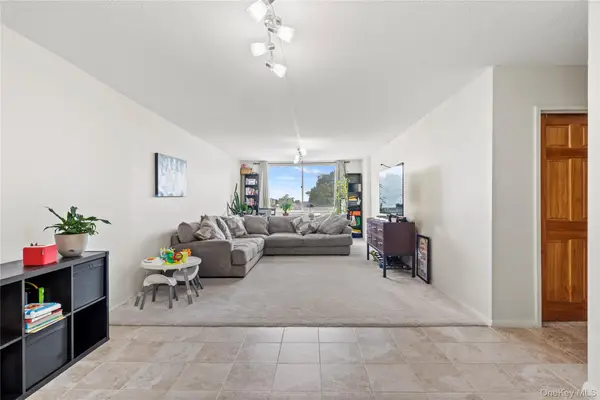 $290,000Active1 beds 1 baths800 sq. ft.
$290,000Active1 beds 1 baths800 sq. ft.118-18 Union Turnpike #5F, Kew Gardens, NY 11415
MLS# 920890Listed by: PRIME PROPERTIES LONG ISLAND 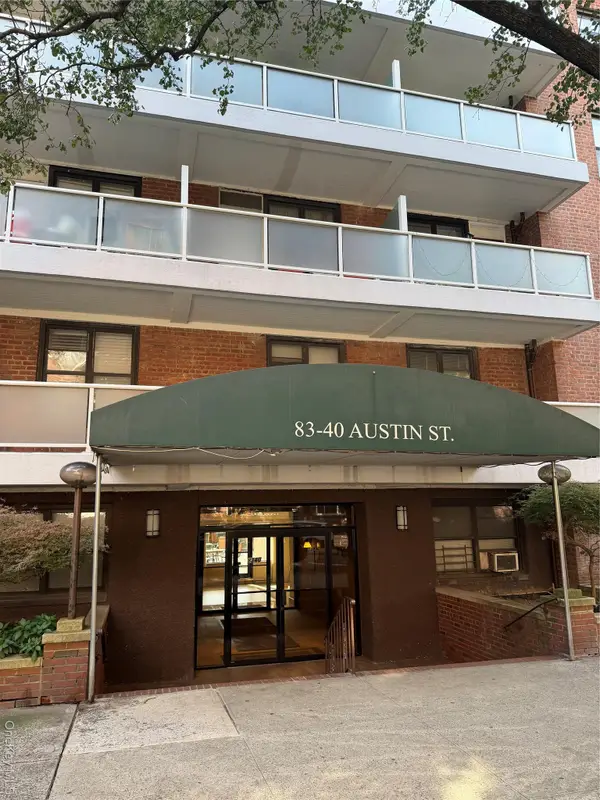 $235,000Active1 beds 1 baths850 sq. ft.
$235,000Active1 beds 1 baths850 sq. ft.83-40 Austin Street #4L, Kew Gardens, NY 11415
MLS# 920266Listed by: KELLER WILLIAMS LEGENDARY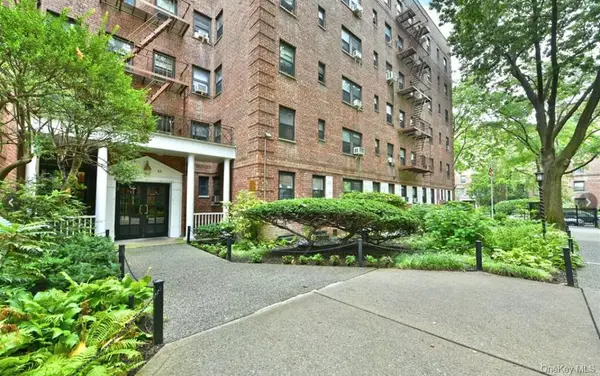 $240,000Active1 beds 1 baths850 sq. ft.
$240,000Active1 beds 1 baths850 sq. ft.83-83 118th Street #4A, Kew Gardens, NY 11415
MLS# 920045Listed by: EXIT REALTY ALL CITY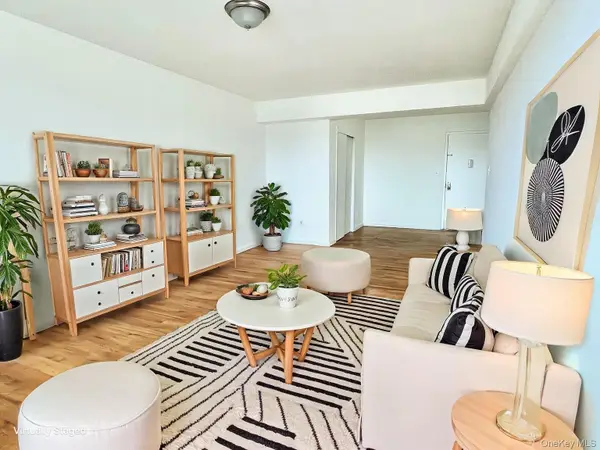 $280,000Active2 beds 1 baths900 sq. ft.
$280,000Active2 beds 1 baths900 sq. ft.84-70 129th Street #4D, Kew Gardens, NY 11415
MLS# 919892Listed by: RE/MAX TEAM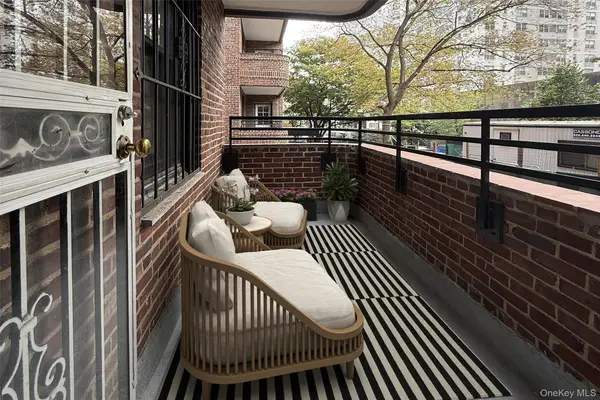 $308,000Active2 beds 1 baths1,000 sq. ft.
$308,000Active2 beds 1 baths1,000 sq. ft.123-35 82nd Road #2K, Kew Gardens, NY 11415
MLS# 919781Listed by: BENJAMIN REALTY SINCE 1980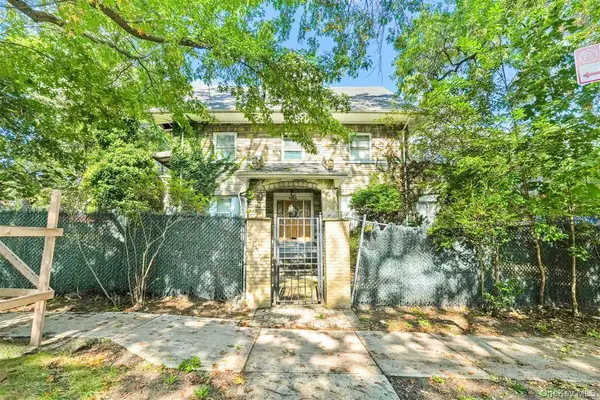 $2,700,000Active0.23 Acres
$2,700,000Active0.23 Acres81-26 Austin Street, Kew Gardens, NY
MLS# 918396Listed by: MITRA HAKIMI REALTY GROUP LLC
