83-33 Austin Street #2N, Kew Gardens, NY 11415
Local realty services provided by:Better Homes and Gardens Real Estate Choice Realty
83-33 Austin Street #2N,Kew Gardens, NY 11415
$325,000
- 1 Beds
- 1 Baths
- 802 sq. ft.
- Co-op
- Pending
Listed by: marco gervasi
Office: douglas elliman real estate
MLS#:915733
Source:OneKey MLS
Price summary
- Price:$325,000
- Price per sq. ft.:$405.24
About this home
Welcome to The Roger Williams. This is a full service, pet friendly (pending board approval), financially sound building. Part time doorman, common laundry (24 hrs), garage & storage (both w/l and underground of the building), bike storage, a private park for residents with tables, benches and mature plantings, and a community room with play area. This Beautiful Junior 1 bedroom Coop with Terrace Apartment is a sun-drenched south east exposed unit with a great layout. Enter into a wonderfully open common space with a generous foyer entry, hardwood floors throughout, a large living room with a terrace. The junior bedroom has double exposures, an updated kitchen with stainless steel appliances, updated electrical panel, a recently fully renovated bathroom and closets galore! Large bedroom with plenty of closets throughout the unit. This coop location is ideal being 1 block from the LIRR station, a quick 8 min walk to the E & F subway, easy access to the Q10 bus and it is around the corner from downtown Kew Gardens with movie theater, dining options, and all convenient commerce. Idyllic Forest Park with playground and bike trails is a wonderful perk. Zoned for PS99.
Contact an agent
Home facts
- Year built:1950
- Listing ID #:915733
- Added:37 day(s) ago
- Updated:November 15, 2025 at 09:25 AM
Rooms and interior
- Bedrooms:1
- Total bathrooms:1
- Full bathrooms:1
- Living area:802 sq. ft.
Heating and cooling
- Heating:Steam
Structure and exterior
- Year built:1950
- Building area:802 sq. ft.
Schools
- High school:Hillcrest High School
- Middle school:Jhs 190 Russell Sage
- Elementary school:Ps 99 Kew Gardens
Utilities
- Water:Public
- Sewer:Public Sewer
Finances and disclosures
- Price:$325,000
- Price per sq. ft.:$405.24
New listings near 83-33 Austin Street #2N
- New
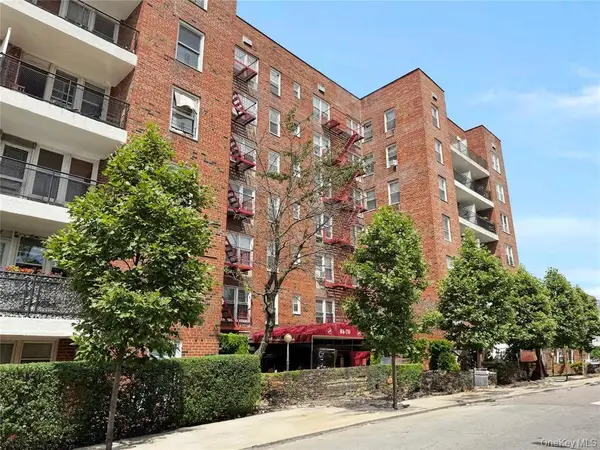 $179,000Active-- beds 1 baths550 sq. ft.
$179,000Active-- beds 1 baths550 sq. ft.84-70 129 St #6J, Kew Gardens, NY 11415
MLS# 935474Listed by: DOM REALTY OF NY INC - New
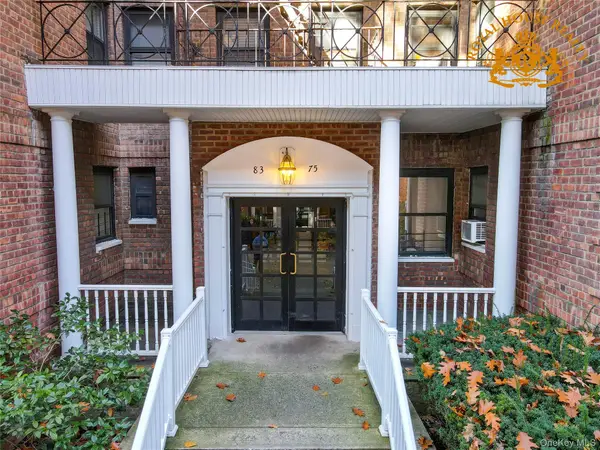 $429,000Active2 beds 1 baths970 sq. ft.
$429,000Active2 beds 1 baths970 sq. ft.83-75 118 Street #4J, Kew Gardens, NY 11415
MLS# 932639Listed by: ROYAL HOUSE REALTY INC - New
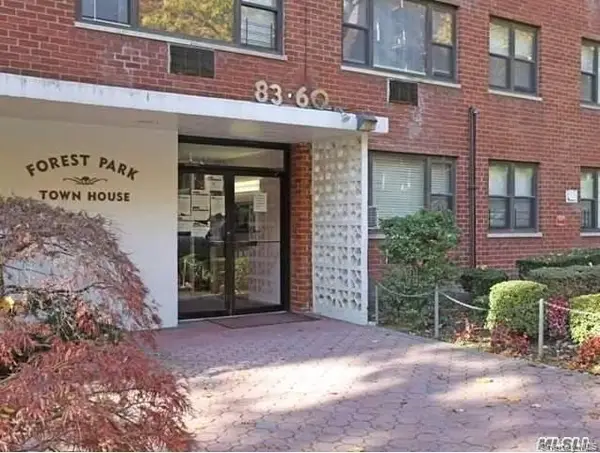 $180,000Active1 beds 1 baths500 sq. ft.
$180,000Active1 beds 1 baths500 sq. ft.83-60 118th Street #11D, Kew Gardens, NY 11415
MLS# 924246Listed by: KELLER WILLIAMS POINTS NORTH - Open Sun, 1 to 3pm
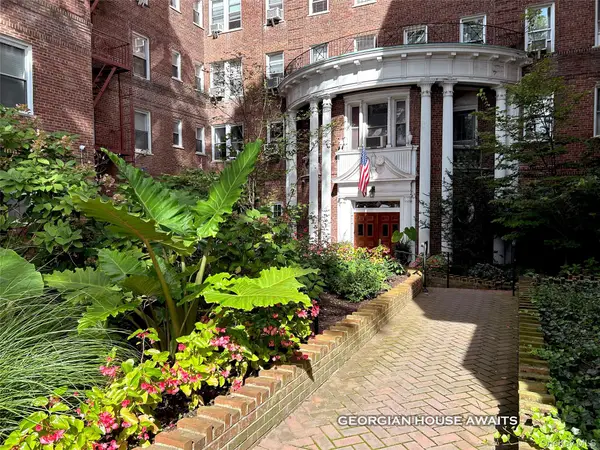 $239,000Active1 beds 1 baths725 sq. ft.
$239,000Active1 beds 1 baths725 sq. ft.118-11 84 Avenue 118-11 84 Avenue #109, Kew Gardens, NY 11415
MLS# 931396Listed by: CHARLES RUTENBERG REALTY INC 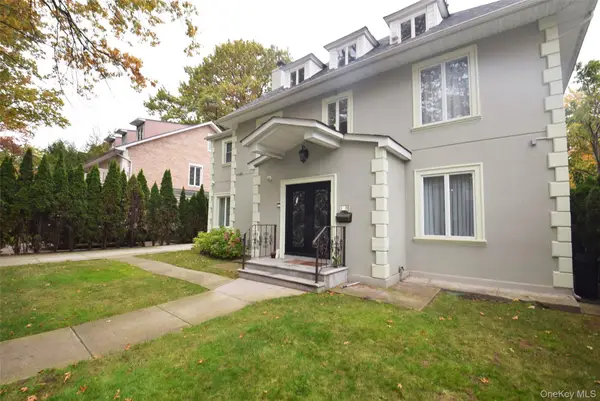 $2,999,000Active6 beds 6 baths6,000 sq. ft.
$2,999,000Active6 beds 6 baths6,000 sq. ft.110 82nd Avenue, Kew Gardens, NY 11415
MLS# 929096Listed by: EXIT REALTY FIRST CHOICE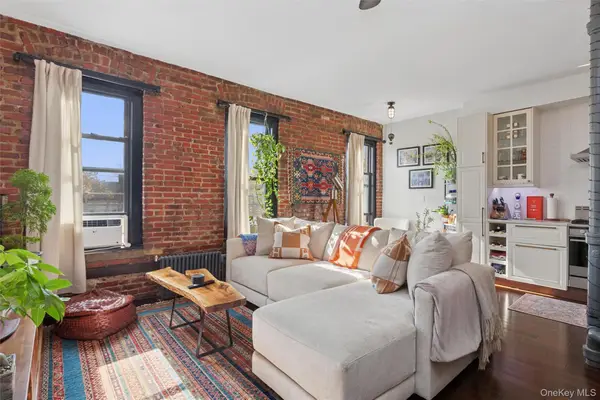 $449,000Active1 beds 1 baths700 sq. ft.
$449,000Active1 beds 1 baths700 sq. ft.8374 Talbot Street #6F, Kew Gardens, NY 11415
MLS# 930219Listed by: BROWN HARRIS STEVENS FH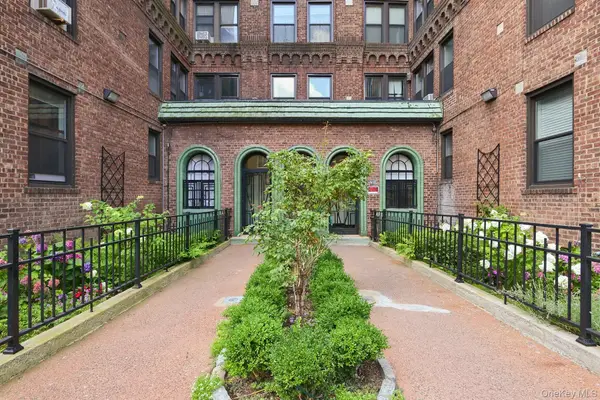 $300,000Active1 beds 1 baths800 sq. ft.
$300,000Active1 beds 1 baths800 sq. ft.8300 Talbot Street #6H, Kew Gardens, NY 11415
MLS# 930448Listed by: DOUGLAS ELLIMAN REAL ESTATE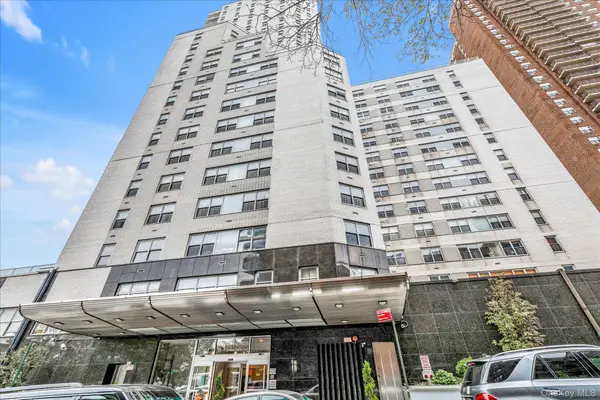 $319,000Active1 beds 1 baths1,000 sq. ft.
$319,000Active1 beds 1 baths1,000 sq. ft.125-10 Queens Boulevard #2006, Kew Gardens, NY 11415
MLS# 924628Listed by: DOUGLAS ELLIMAN REAL ESTATE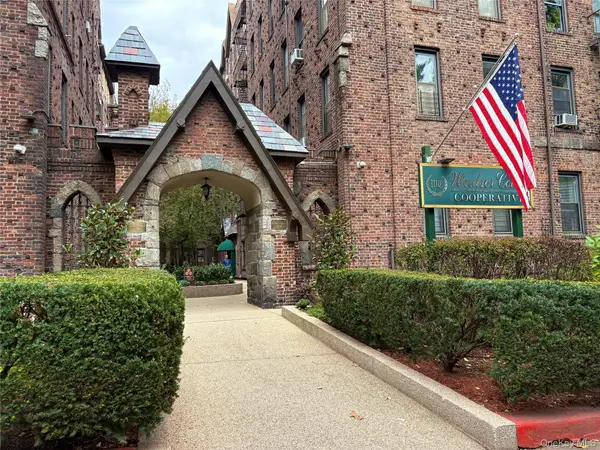 $160,000Active1 beds 1 baths600 sq. ft.
$160,000Active1 beds 1 baths600 sq. ft.83-15 116 Street #6K, Kew Gardens, NY 11418
MLS# 929079Listed by: HOME COURT REAL ESTATE LLC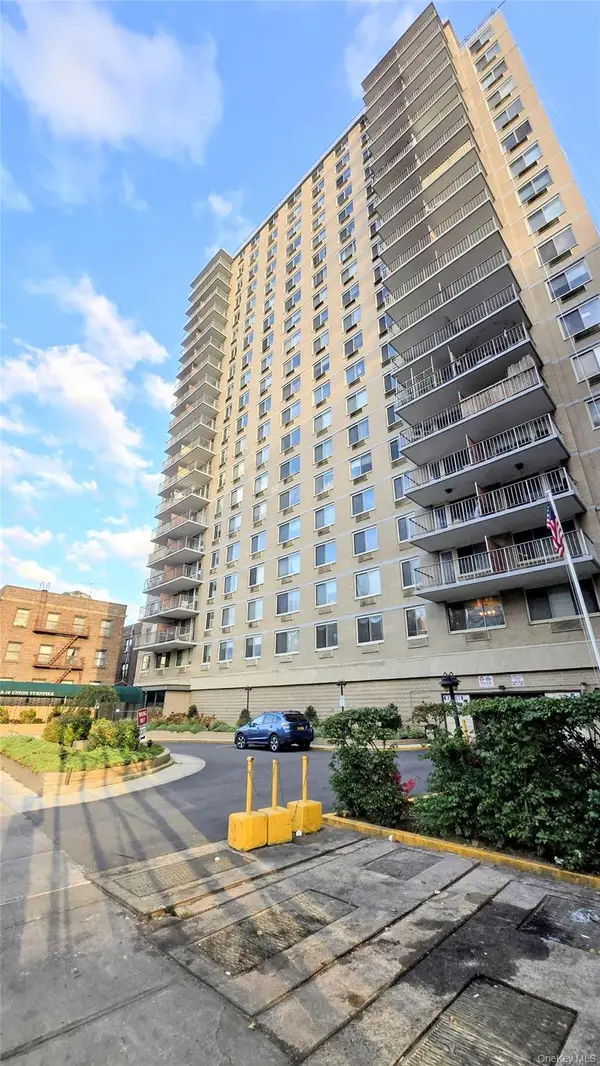 $325,000Active2 beds 1 baths
$325,000Active2 beds 1 baths118-18 Union Tpke #Apt 4B, Kew Gardens, NY 11415
MLS# 928177Listed by: EXP REALTY
