118-18 Union Turnpike #5K, Kew Gardens, NY 11415
Local realty services provided by:Better Homes and Gardens Real Estate Choice Realty
118-18 Union Turnpike #5K,Kew Gardens, NY 11415
$429,000
- 2 Beds
- 2 Baths
- 1,000 sq. ft.
- Co-op
- Pending
Listed by: laura wanamaker
Office: prime properties long island
MLS#:825589
Source:OneKey MLS
Price summary
- Price:$429,000
- Price per sq. ft.:$429
- Monthly HOA dues:$1,947
About this home
MOTIVATED SELLER! Welcome home to this beautifully renovated 5th floor apartment at Park Lane South. The K line is one of the largest lines in the building, offering a great layout with generous entry foyer. Spacious dual closets greet you along with a flex space showcasing a home office. The kitchen was extended into a modern layout with island for entertaining. No detail was left undone. Sleek, modern cabinetry paired with top of the line appliances, stain-proof, quartz counters and soft-close drawers and doors will bring any home chef to their happy place. The living/dining combo is smart and functional with enough room for everything. A comfortable terrace provides that coveted outdoor space to call your own. Down the hall is a custom hall bath with tub, lovely porcelain tile & top-of-the-line fixtures. Across the hall is the first bedroom, showcasing a comfortable den. At the end of the hall is the king-size primary bedroom with ensuite bathroom with shower and wall of closets at the entry. The bathroom shower has a rainforest showerhead and all the bells and whistles making it feel more hotel-like at home.
ALL UTILITIES ARE INCLUDED in the maintenance. Post-war, concrete, fireproof building ensures quiet serenity - you do not hear sounds from next door, above or below. The building boasts a lovely foyer entry and waiting area with 24-hour doorman. Building Link informs you about deliveries. Other amenities include common laundry and bike storage. Cats are welcome. No dogs. Improvements include common hallways renovation with new wall treatments, carpets and apartment doors painted. Local Law 11 work recently completed. The location is unbeatable. Around the corner from E & F trains. Equidistant from Kew Gardens and Forest Hills LIRR stops. Blocks from Q10 Bus which connects to JFK airtrain. Close to all restaurants and convenient commerce in both Kew Gardens and Forest Hills, houses of worship, City parks and across the road from Forest Hills Gardens, home to both the West Side Tennis Club and Forest Hills Stadium.
Contact an agent
Home facts
- Year built:1974
- Listing ID #:825589
- Added:268 day(s) ago
- Updated:November 15, 2025 at 09:25 AM
Rooms and interior
- Bedrooms:2
- Total bathrooms:2
- Full bathrooms:2
- Living area:1,000 sq. ft.
Heating and cooling
- Heating:Electric
Structure and exterior
- Year built:1974
- Building area:1,000 sq. ft.
Schools
- High school:Hillcrest High School
- Middle school:Jhs 190 Russell Sage
- Elementary school:Ps 99 Kew Gardens
Utilities
- Water:Public
- Sewer:Public Sewer
Finances and disclosures
- Price:$429,000
- Price per sq. ft.:$429
New listings near 118-18 Union Turnpike #5K
- New
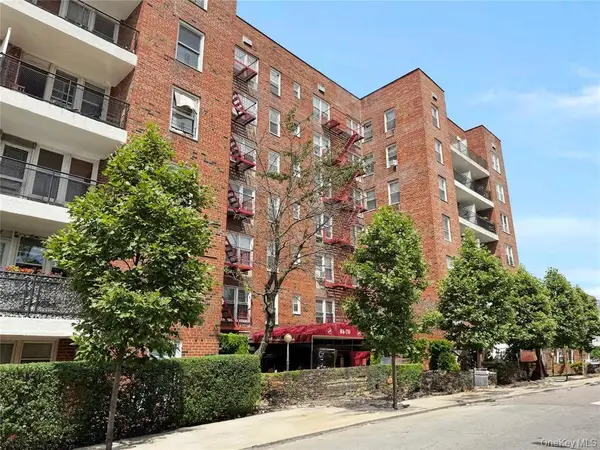 $179,000Active-- beds 1 baths550 sq. ft.
$179,000Active-- beds 1 baths550 sq. ft.84-70 129 St #6J, Kew Gardens, NY 11415
MLS# 935474Listed by: DOM REALTY OF NY INC - New
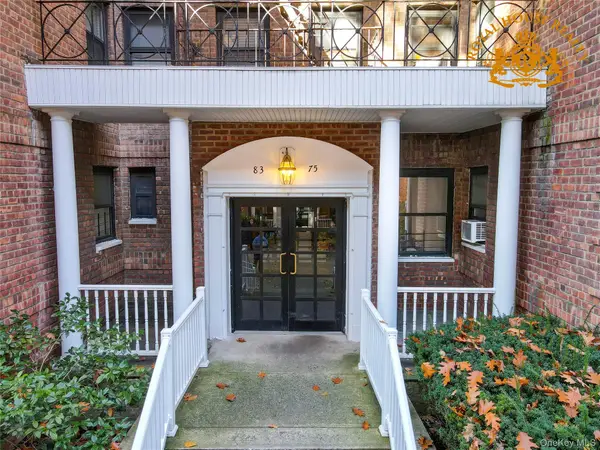 $429,000Active2 beds 1 baths970 sq. ft.
$429,000Active2 beds 1 baths970 sq. ft.83-75 118 Street #4J, Kew Gardens, NY 11415
MLS# 932639Listed by: ROYAL HOUSE REALTY INC - New
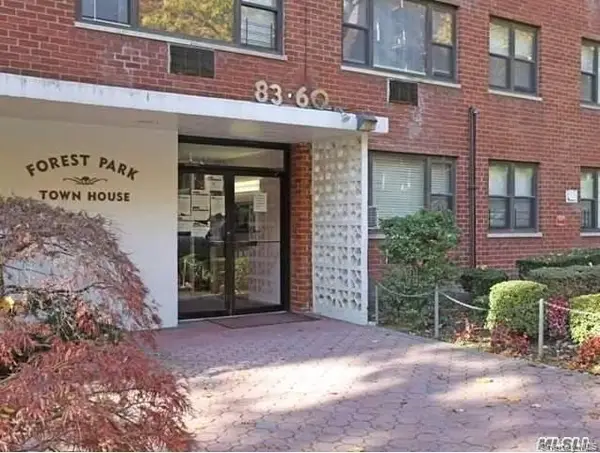 $180,000Active1 beds 1 baths500 sq. ft.
$180,000Active1 beds 1 baths500 sq. ft.83-60 118th Street #11D, Kew Gardens, NY 11415
MLS# 924246Listed by: KELLER WILLIAMS POINTS NORTH - Open Sun, 1 to 3pm
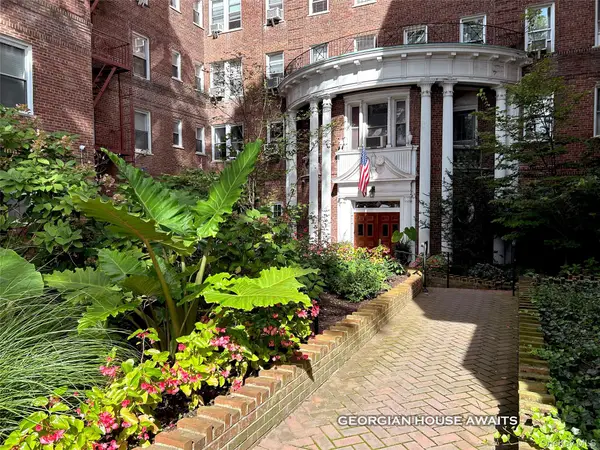 $239,000Active1 beds 1 baths725 sq. ft.
$239,000Active1 beds 1 baths725 sq. ft.118-11 84 Avenue 118-11 84 Avenue #109, Kew Gardens, NY 11415
MLS# 931396Listed by: CHARLES RUTENBERG REALTY INC 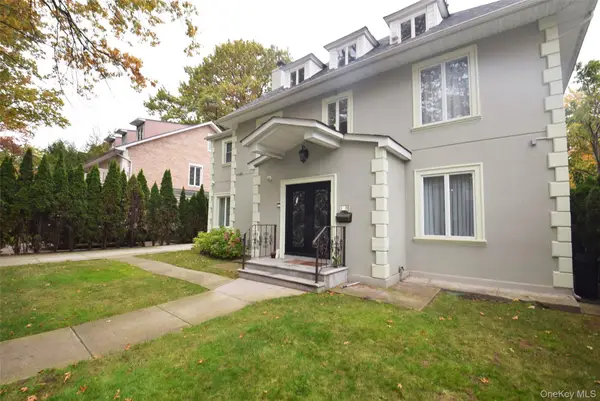 $2,999,000Active6 beds 6 baths6,000 sq. ft.
$2,999,000Active6 beds 6 baths6,000 sq. ft.110 82nd Avenue, Kew Gardens, NY 11415
MLS# 929096Listed by: EXIT REALTY FIRST CHOICE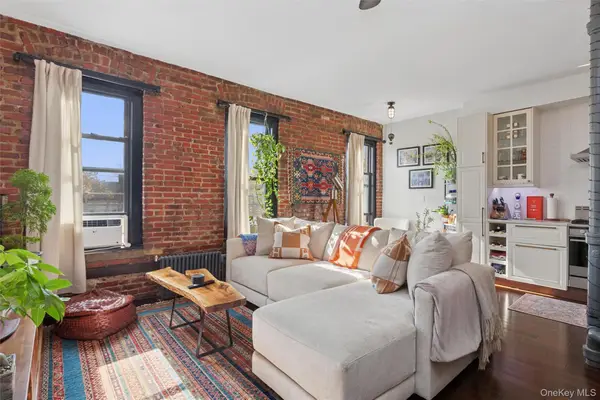 $449,000Active1 beds 1 baths700 sq. ft.
$449,000Active1 beds 1 baths700 sq. ft.8374 Talbot Street #6F, Kew Gardens, NY 11415
MLS# 930219Listed by: BROWN HARRIS STEVENS FH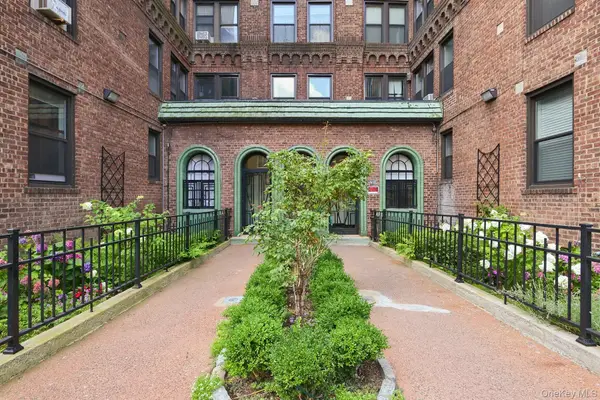 $300,000Active1 beds 1 baths800 sq. ft.
$300,000Active1 beds 1 baths800 sq. ft.8300 Talbot Street #6H, Kew Gardens, NY 11415
MLS# 930448Listed by: DOUGLAS ELLIMAN REAL ESTATE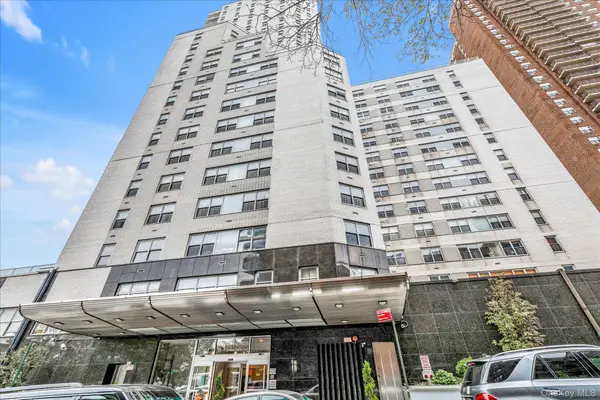 $319,000Active1 beds 1 baths1,000 sq. ft.
$319,000Active1 beds 1 baths1,000 sq. ft.125-10 Queens Boulevard #2006, Kew Gardens, NY 11415
MLS# 924628Listed by: DOUGLAS ELLIMAN REAL ESTATE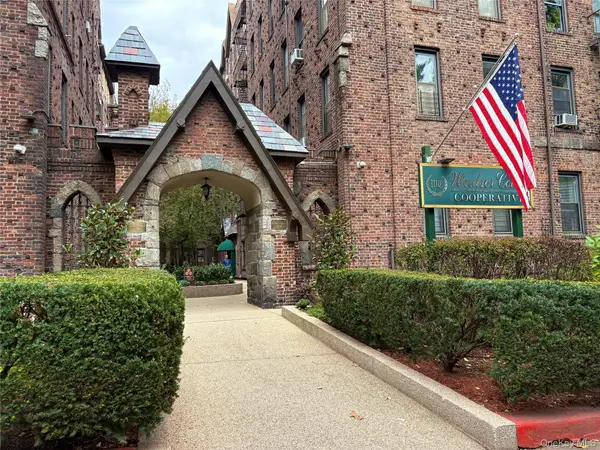 $160,000Active1 beds 1 baths600 sq. ft.
$160,000Active1 beds 1 baths600 sq. ft.83-15 116 Street #6K, Kew Gardens, NY 11418
MLS# 929079Listed by: HOME COURT REAL ESTATE LLC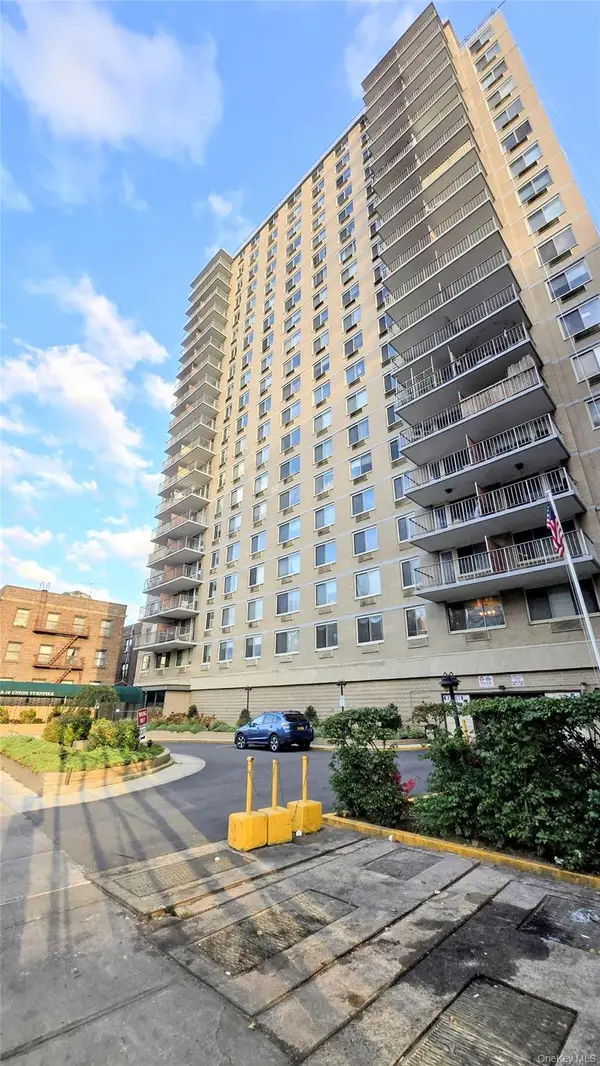 $325,000Active2 beds 1 baths
$325,000Active2 beds 1 baths118-18 Union Tpke #Apt 4B, Kew Gardens, NY 11415
MLS# 928177Listed by: EXP REALTY
