123-40 83rd Avenue #1A, Kew Gardens, NY 11415
Local realty services provided by:Better Homes and Gardens Real Estate Dream Properties
123-40 83rd Avenue #1A,Kew Gardens, NY 11415
$189,000
- - Beds
- 1 Baths
- 450 sq. ft.
- Co-op
- Pending
Listed by: cezary m. doda
Office: charles rutenberg realty inc
MLS#:905224
Source:OneKey MLS
Price summary
- Price:$189,000
- Price per sq. ft.:$420
About this home
Welcome to this tastefully updated, oversized studio located in one of the most desirable areas of Kew Gardens. While officially designated as a studio, this unique co-op features a separate sleeping area with a large window—offering both comfort and functionality rarely found in a traditional studio layout.
Positioned on the first floor of a well-maintained doorman building, this home offers an ideal blend of accessibility, privacy, and tranquility. Overlooking the quiet side of the building, the apartment is peaceful yet conveniently close to Queens Boulevard—Queens’ main artery. The E and F express subway lines are just a short walk away, along with the Q10 bus offering direct service to JFK Airport.
The apartment has been thoughtfully renovated throughout. The separate kitchen is outfitted with sleek stainless steel appliances, granite countertops, modern ceramic tile flooring, and ample cabinetry. The bathroom is equally refined, featuring pristine tilework that adds to the clean, modern aesthetic. New flooring runs throughout the space, tying the interior together with a cohesive and stylish finish.
Although located on the first level, this unit enjoys an abundance of natural light, creating a bright and welcoming atmosphere. Whether you're a first-time buyer, a downsizer, or searching for a well-located NYC pied-à-terre, this home offers exceptional value, comfort, and lifestyle.
Set in a secure, full-service building and located in a vibrant, transit-rich neighborhood known for its green spaces, charm, and quick access to Manhattan—this is a rare opportunity not to be missed.
Key Features:
• Oversized studio with separate windowed sleeping area
• Recently renovated with modern finishes
• Stainless steel appliances & granite countertops
• Bright, quiet, and private
• Doorman building
• Prime Kew Gardens location near express trains, Q10 bus to JFK, and major thoroughfares
• First-floor unit – no elevator needed
Don’t miss your chance to own this hidden gem in the best area of Kew Gardens.
Contact an agent
Home facts
- Year built:1960
- Listing ID #:905224
- Added:81 day(s) ago
- Updated:November 15, 2025 at 09:25 AM
Rooms and interior
- Total bathrooms:1
- Full bathrooms:1
- Living area:450 sq. ft.
Heating and cooling
- Heating:Steam
Structure and exterior
- Year built:1960
- Building area:450 sq. ft.
Schools
- High school:Hillcrest High School
- Middle school:Jhs 190 Russell Sage
- Elementary school:Ps 99 Kew Gardens
Utilities
- Water:Public, Water Available
- Sewer:Public Sewer
Finances and disclosures
- Price:$189,000
- Price per sq. ft.:$420
New listings near 123-40 83rd Avenue #1A
- New
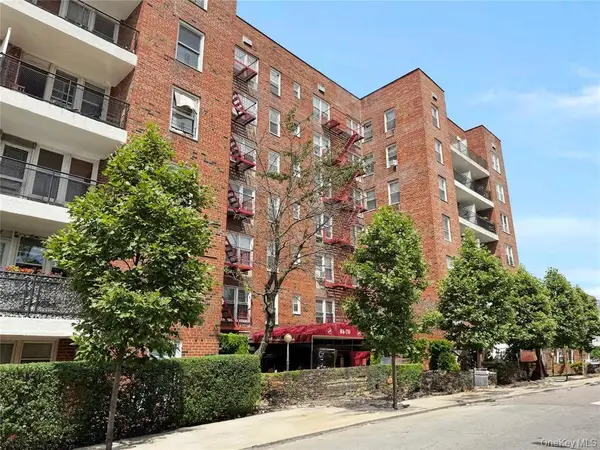 $179,000Active-- beds 1 baths550 sq. ft.
$179,000Active-- beds 1 baths550 sq. ft.84-70 129 St #6J, Kew Gardens, NY 11415
MLS# 935474Listed by: DOM REALTY OF NY INC - New
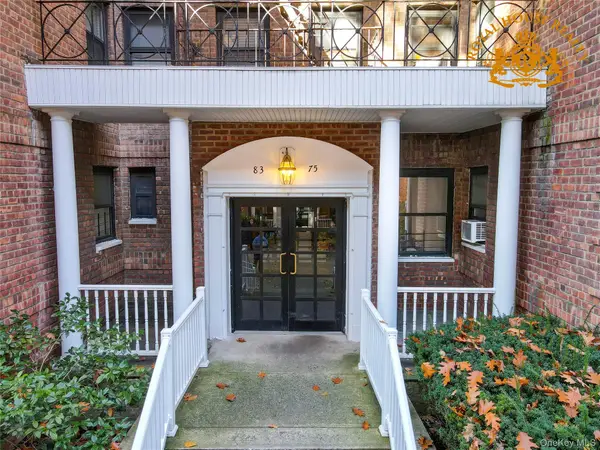 $429,000Active2 beds 1 baths970 sq. ft.
$429,000Active2 beds 1 baths970 sq. ft.83-75 118 Street #4J, Kew Gardens, NY 11415
MLS# 932639Listed by: ROYAL HOUSE REALTY INC - New
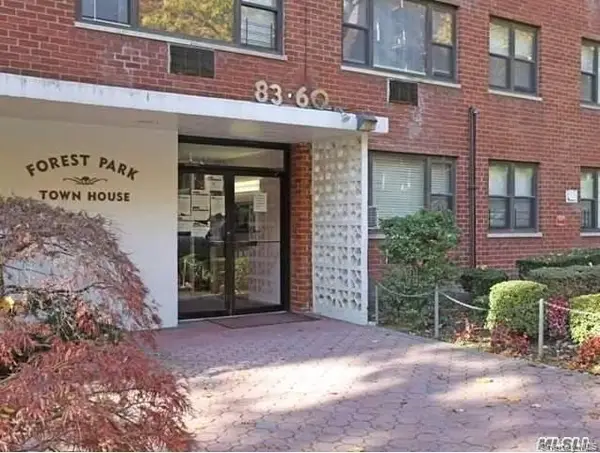 $180,000Active1 beds 1 baths500 sq. ft.
$180,000Active1 beds 1 baths500 sq. ft.83-60 118th Street #11D, Kew Gardens, NY 11415
MLS# 924246Listed by: KELLER WILLIAMS POINTS NORTH - Open Sun, 1 to 3pm
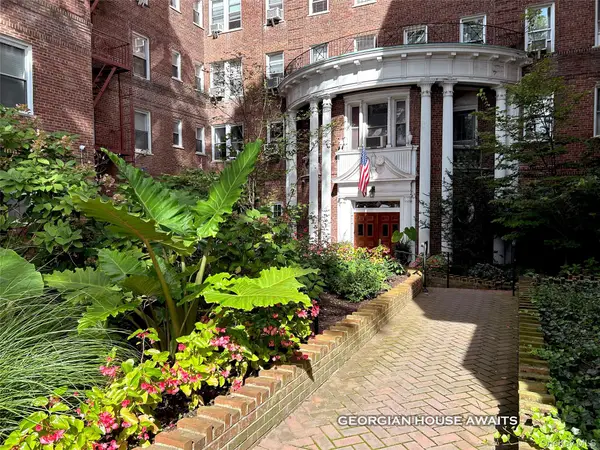 $239,000Active1 beds 1 baths725 sq. ft.
$239,000Active1 beds 1 baths725 sq. ft.118-11 84 Avenue 118-11 84 Avenue #109, Kew Gardens, NY 11415
MLS# 931396Listed by: CHARLES RUTENBERG REALTY INC 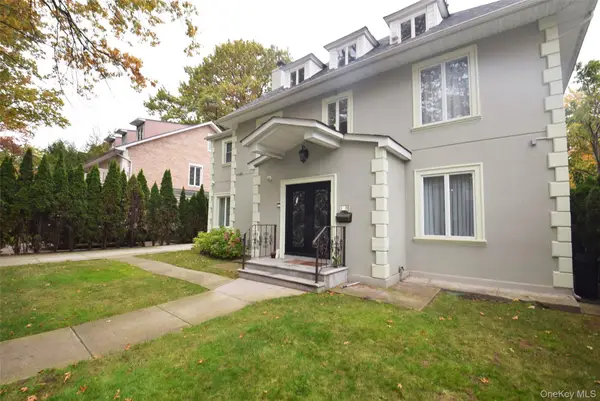 $2,999,000Active6 beds 6 baths6,000 sq. ft.
$2,999,000Active6 beds 6 baths6,000 sq. ft.110 82nd Avenue, Kew Gardens, NY 11415
MLS# 929096Listed by: EXIT REALTY FIRST CHOICE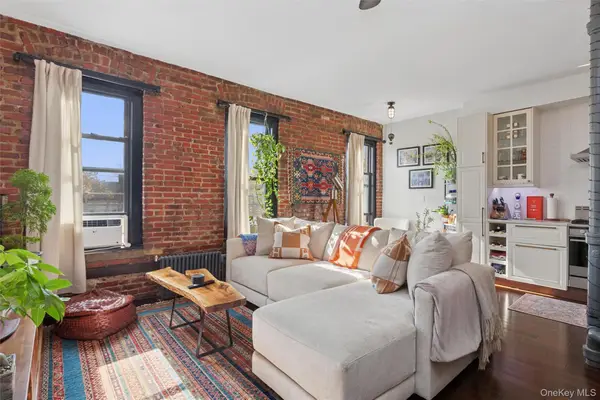 $449,000Active1 beds 1 baths700 sq. ft.
$449,000Active1 beds 1 baths700 sq. ft.8374 Talbot Street #6F, Kew Gardens, NY 11415
MLS# 930219Listed by: BROWN HARRIS STEVENS FH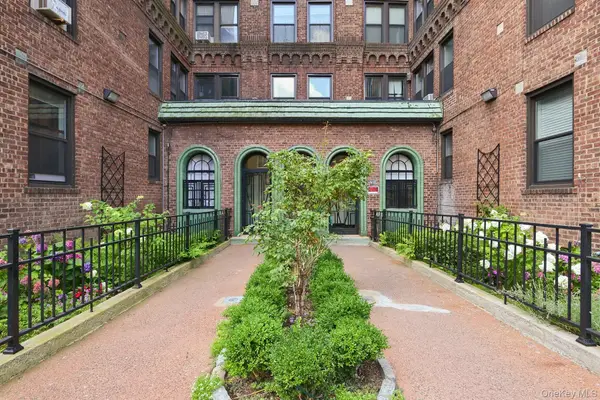 $300,000Active1 beds 1 baths800 sq. ft.
$300,000Active1 beds 1 baths800 sq. ft.8300 Talbot Street #6H, Kew Gardens, NY 11415
MLS# 930448Listed by: DOUGLAS ELLIMAN REAL ESTATE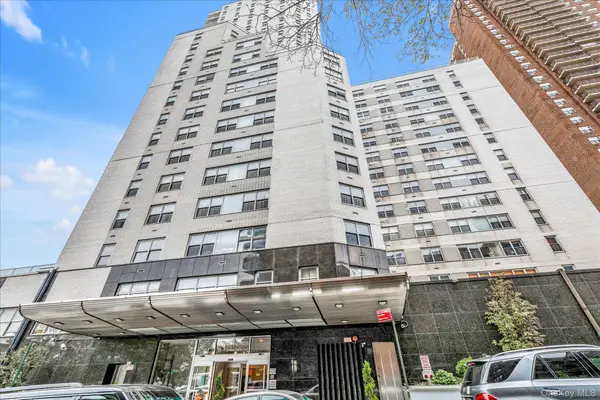 $319,000Active1 beds 1 baths1,000 sq. ft.
$319,000Active1 beds 1 baths1,000 sq. ft.125-10 Queens Boulevard #2006, Kew Gardens, NY 11415
MLS# 924628Listed by: DOUGLAS ELLIMAN REAL ESTATE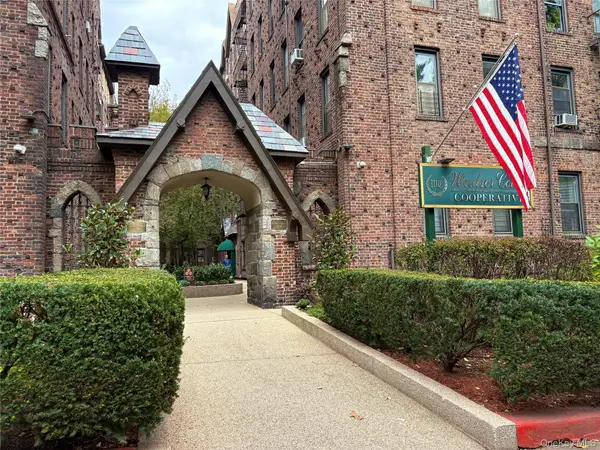 $160,000Active1 beds 1 baths600 sq. ft.
$160,000Active1 beds 1 baths600 sq. ft.83-15 116 Street #6K, Kew Gardens, NY 11418
MLS# 929079Listed by: HOME COURT REAL ESTATE LLC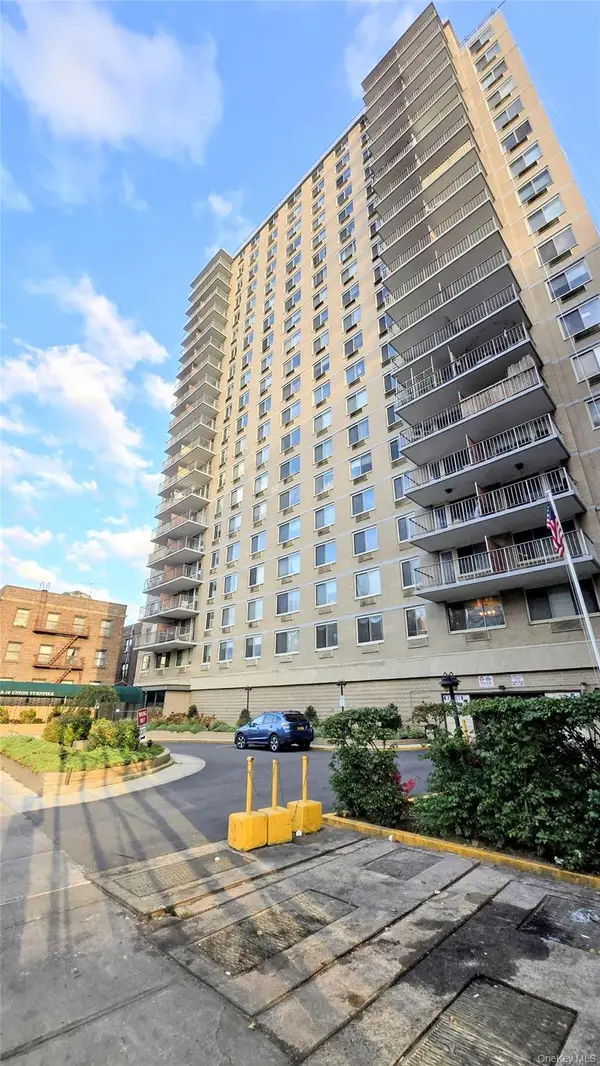 $325,000Active2 beds 1 baths
$325,000Active2 beds 1 baths118-18 Union Tpke #Apt 4B, Kew Gardens, NY 11415
MLS# 928177Listed by: EXP REALTY
