53 Rymph Road, Lagrangeville, NY 12540
Local realty services provided by:Better Homes and Gardens Real Estate Dream Properties
Listed by: nicole boisvert porter
Office: houlihan lawrence inc.
MLS#:905197
Source:OneKey MLS
Price summary
- Price:$680,000
- Price per sq. ft.:$183.73
About this home
Mid-Century Modern Masterpiece in the Heart of LaGrange.
Set on over 2 private acres, this architecturally significant home was designed by notable architect Harry Wenning and embodies the essence of Mid-Century Modern living—clean lines, organic simplicity, and seamless integration with nature.
A dramatic portico with raised panel Art Deco double doors welcomes you inside, where walls of glass frame bucolic garden views. The soaring great room showcases exposed wood beams, a striking floor-to-ceiling fieldstone wood burning fireplace, and gleaming solid Jatoba (Brazilian cherry) floors, illuminated by a sculptural cigar light fixture.
The chef’s kitchen is a true delight—light-filled and thoughtfully designed with modern cabinetry, custom pull-out storage, a built-in stylish pantry, granite countertops, a Krauss sink, double ovens, gas cooktop, and a clever knife display cutout. Perfect for entertaining, the dining room flows into the vaulted great room.; The private wing includes a cozy den/library; two bedrooms sharing a spa-like bath with a Roman tub and walk-in shower; and a primary bedroom suite with dressing/sitting room, oversized walk-in closet, a luxurious soaking tub & and walk-in shower. Built with superior 2x6 construction and foam insulation, the home also offers a walk-out basement, walk-up attic, and abundant storage. Long-time owners have meticulously maintained and upgraded the property, including a new roof (2 years), updated HVAC, kitchen enhancements, and convenient motorized blinds. Additional highlights: Main-level laundry/mudroom leading to an oversized 3-car garage—a car enthusiast’s dream. Asphalt driveway with ample parking for guests. Professionally landscaped grounds with mature specimen trees, perennial garden, stone hardscaping, a wraparound deck, and arbor. Mostly level rear yard offering complete privacy. Located on picturesque Rymph Road, just minutes from the Taconic and all conveniences, this private retreat is ideally situated to enjoy all the Hudson Valley has to offer—vineyards, farm-to-table dining, rail trails, antique shops, and more.
Showings by confirmed appointment only. Home is not visible from the road.
Contact an agent
Home facts
- Year built:1984
- Listing ID #:905197
- Added:100 day(s) ago
- Updated:December 07, 2025 at 10:26 AM
Rooms and interior
- Bedrooms:3
- Total bathrooms:2
- Full bathrooms:2
- Living area:2,626 sq. ft.
Heating and cooling
- Cooling:Central Air, ENERGY STAR Qualified Equipment, Zoned
- Heating:ENERGY STAR Qualified Equipment, Heat Pump
Structure and exterior
- Year built:1984
- Building area:2,626 sq. ft.
- Lot area:2.17 Acres
Schools
- High school:Arlington High School
- Middle school:Union Vale Middle School
- Elementary school:Noxon Road Elementary School
Utilities
- Water:Well
- Sewer:Septic Tank
Finances and disclosures
- Price:$680,000
- Price per sq. ft.:$183.73
- Tax amount:$14,533 (2025)
New listings near 53 Rymph Road
- New
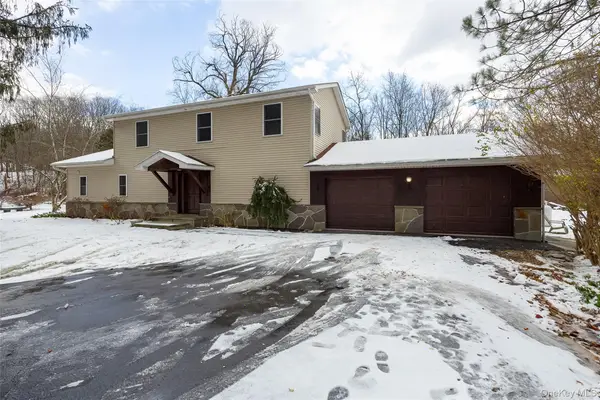 $449,000Active2 beds 2 baths3,072 sq. ft.
$449,000Active2 beds 2 baths3,072 sq. ft.1370 Route 55, Lagrangeville, NY 12540
MLS# 941414Listed by: BHHS HUDSON VALLEY PROPERTIES 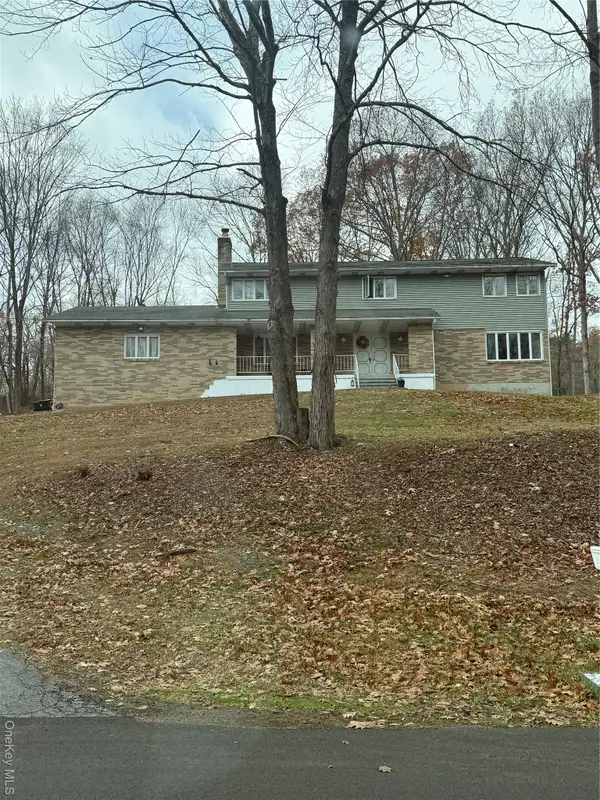 $560,000Active4 beds 3 baths3,460 sq. ft.
$560,000Active4 beds 3 baths3,460 sq. ft.11 Square Woods Drive, Lagrangeville, NY 12540
MLS# 934645Listed by: K. FORTUNA REALTY, INC.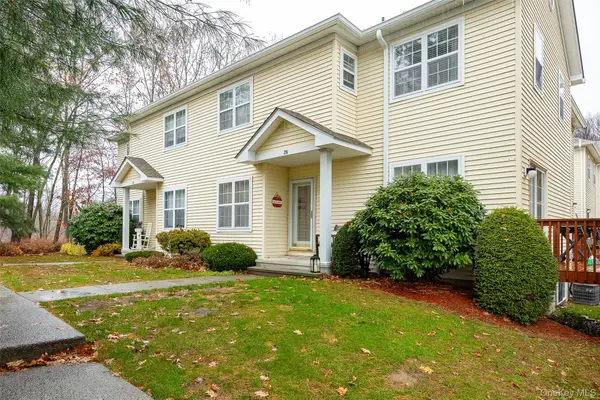 $429,900Active2 beds 2 baths1,890 sq. ft.
$429,900Active2 beds 2 baths1,890 sq. ft.129 Stringham Road #26, Lagrangeville, NY 12540
MLS# 934615Listed by: HOULIHAN LAWRENCE INC.- Open Sun, 12 to 2pm
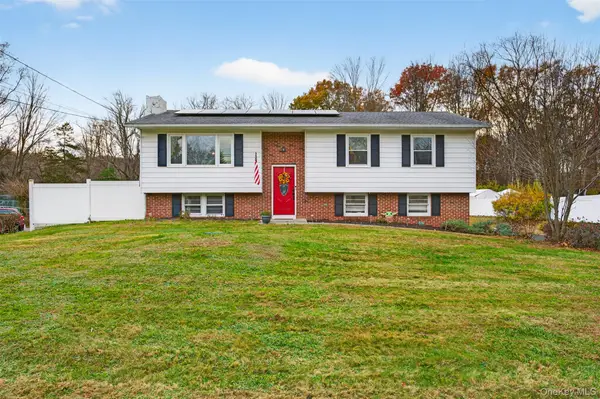 $479,900Active3 beds 2 baths1,648 sq. ft.
$479,900Active3 beds 2 baths1,648 sq. ft.91 Velie Road, Lagrangeville, NY 12540
MLS# 932117Listed by: EXP REALTY 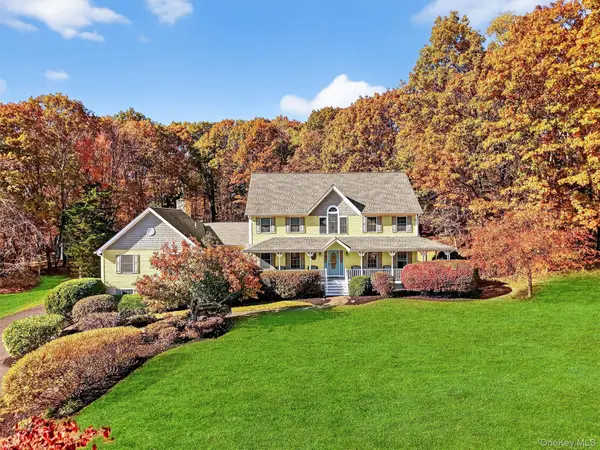 $849,000Active4 beds 4 baths5,401 sq. ft.
$849,000Active4 beds 4 baths5,401 sq. ft.9 Apple Summit, Lagrangeville, NY 12540
MLS# 929303Listed by: BHHS HUDSON VALLEY PROPERTIES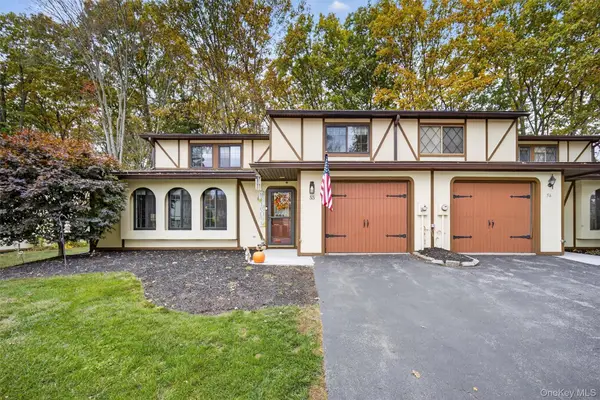 $375,000Active2 beds 2 baths1,368 sq. ft.
$375,000Active2 beds 2 baths1,368 sq. ft.119 Stringham Road #55, Lagrangeville, NY 12540
MLS# 928683Listed by: HOULIHAN LAWRENCE INC.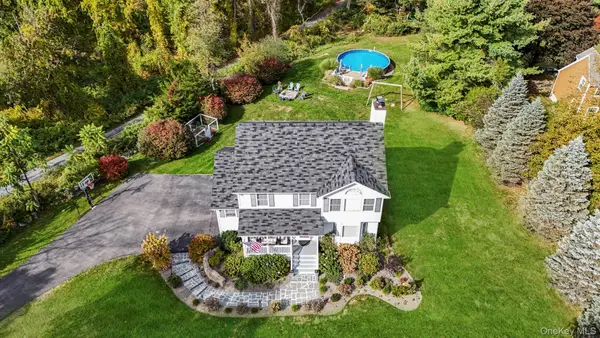 $672,900Active4 beds 3 baths2,351 sq. ft.
$672,900Active4 beds 3 baths2,351 sq. ft.90 Reilly Road, Lagrangeville, NY 12540
MLS# 929061Listed by: BHHS HUDSON VALLEY PROPERTIES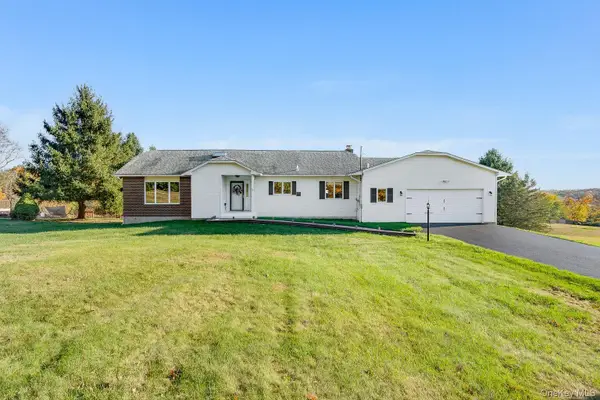 $475,000Pending3 beds 2 baths1,523 sq. ft.
$475,000Pending3 beds 2 baths1,523 sq. ft.198 Oswego Road, Pleasant Valley, NY 12569
MLS# 926326Listed by: KW MIDHUDSON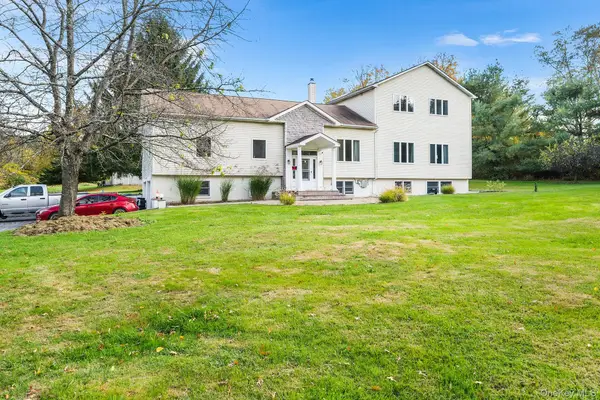 $845,000Active5 beds 5 baths3,888 sq. ft.
$845,000Active5 beds 5 baths3,888 sq. ft.658 Waterbury Hill Road, Lagrangeville, NY 12540
MLS# 924734Listed by: REDFIN REAL ESTATE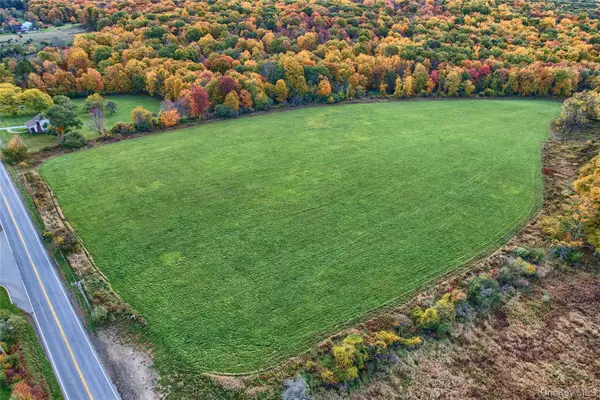 $899,000Active80.52 Acres
$899,000Active80.52 Acres1830 Bruzgul Road, Lagrangeville, NY 12540
MLS# 926165Listed by: HOULIHAN LAWRENCE INC.
