51 Sarah Drive, Lake Grove, NY 11755
Local realty services provided by:Better Homes and Gardens Real Estate Green Team
51 Sarah Drive,Lake Grove, NY 11755
$799,000
- 4 Beds
- 2 Baths
- 2,400 sq. ft.
- Single family
- Pending
Listed by: fatima smith abr ahwd, gregory a. berkowitz
Office: berkshire hathaway
MLS#:914319
Source:OneKey MLS
Price summary
- Price:$799,000
- Price per sq. ft.:$332.92
About this home
Fully Renovated Colonial in Lake Grove Estates!
Step into this stunning, top-to-bottom updated home on an extra-large 1/3-acre lot. With four bedrooms, including a primary with walk-in closet, this home offers style, space, and flexibility. The bright living room features a wood-burning fireplace and sliders that lead to a resort-style backyard oasis with an in-ground pool, patio, garden, and two sets of sliders from the den and dining area, perfect for entertaining.
The entry foyer welcomes you with high ceilings and a chandelier, while the eat-in kitchen boasts stainless steel appliances, hardwood and tile floors, a half bath, and laundry on the first floor. Additional updates include a five-year-old roof, a new vinyl pool liner and pool filter, a nine-zone irrigation system, gas heat, one-car garage, Belgium block driveway, and in-ground sprinklers.
Enjoy privacy, room to grow, and a backyard designed for relaxation in a quiet suburban community with easy access to Smith Haven Mall, parks, restaurants, and the LIRR. Immaculate renovations, a pool, and an oversized lot make this home a true gem. Schedule your tour today!
Contact an agent
Home facts
- Year built:1964
- Listing ID #:914319
- Added:58 day(s) ago
- Updated:November 15, 2025 at 09:25 AM
Rooms and interior
- Bedrooms:4
- Total bathrooms:2
- Full bathrooms:1
- Half bathrooms:1
- Living area:2,400 sq. ft.
Heating and cooling
- Heating:Baseboard, Natural Gas
Structure and exterior
- Year built:1964
- Building area:2,400 sq. ft.
- Lot area:0.33 Acres
Schools
- High school:Centereach High School
- Middle school:Dawnwood Middle School
- Elementary school:Eugene Auer Memorial School
Utilities
- Water:Public
- Sewer:Public Sewer
Finances and disclosures
- Price:$799,000
- Price per sq. ft.:$332.92
- Tax amount:$12,602 (2024)
New listings near 51 Sarah Drive
- New
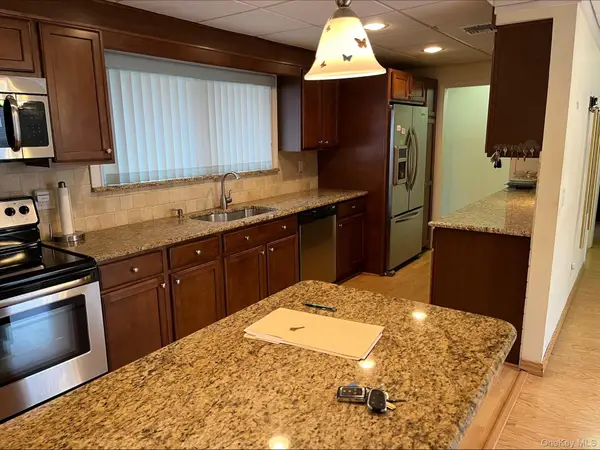 $739,000Active4 beds 3 baths1,588 sq. ft.
$739,000Active4 beds 3 baths1,588 sq. ft.10 Pine Street N, Lake Grove, NY 11755
MLS# 935432Listed by: SHOWCASE OF LONG ISLAND REALTY - Open Sun, 1 to 3pmNew
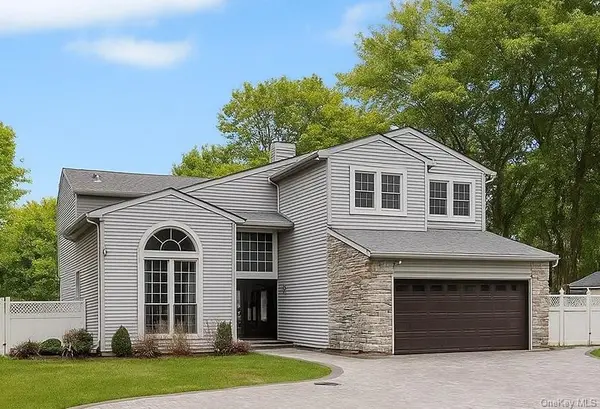 $1,099,000Active5 beds 3 baths3,200 sq. ft.
$1,099,000Active5 beds 3 baths3,200 sq. ft.7 Sweet Briar Path, Lake Grove, NY 11755
MLS# 935172Listed by: REALTY CONNECT USA L I INC - Open Sat, 1 to 3pmNew
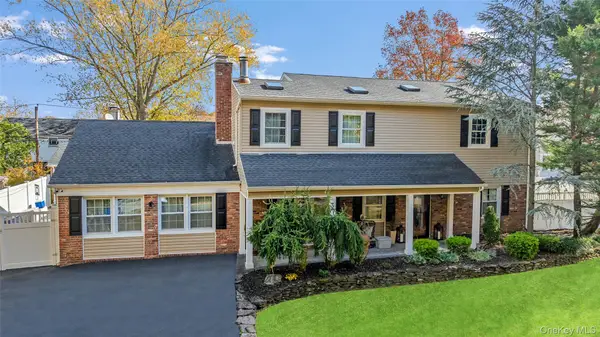 $799,999Active5 beds 4 baths2,531 sq. ft.
$799,999Active5 beds 4 baths2,531 sq. ft.37 Lakeside Avenue, Lake Grove, NY 11755
MLS# 934363Listed by: EXP REALTY - Coming SoonOpen Sat, 12 to 2pm
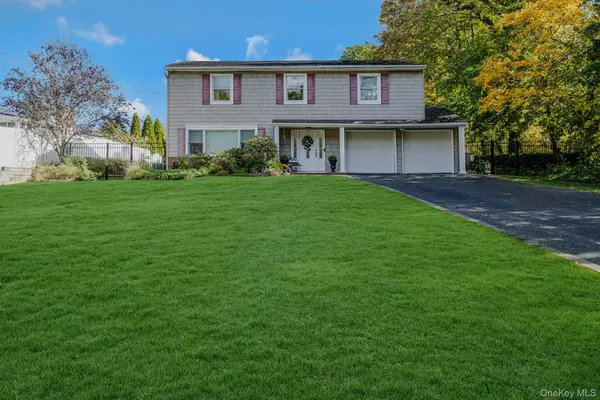 $799,000Coming Soon5 beds 3 baths
$799,000Coming Soon5 beds 3 baths89 Walnut Street, Lake Grove, NY 11755
MLS# 933836Listed by: REALTY CONNECT USA L I INC - New
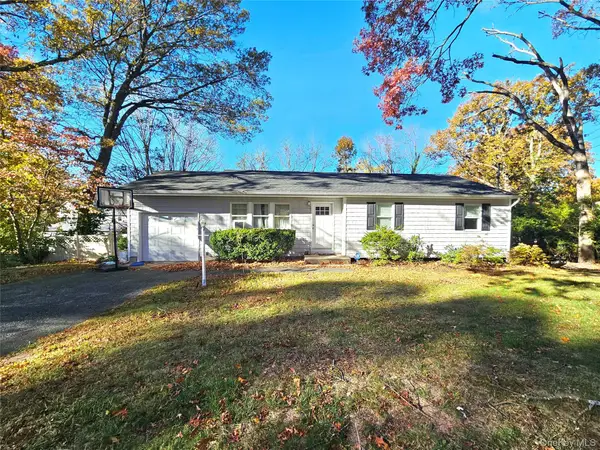 $600,000Active3 beds 1 baths1,542 sq. ft.
$600,000Active3 beds 1 baths1,542 sq. ft.228 Hudson Avenue, Lake Grove, NY 11755
MLS# 932563Listed by: CLASSIC REALTY PARTNERS INC 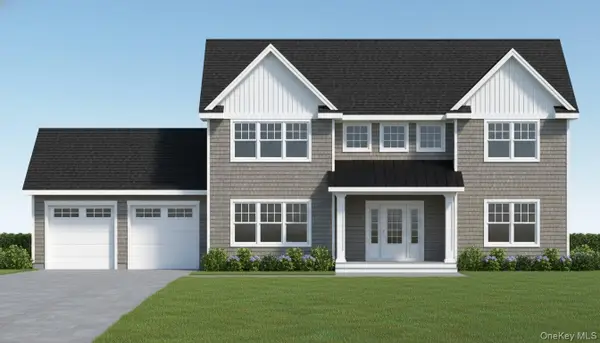 $1,300,000Active5 beds 4 baths3,125 sq. ft.
$1,300,000Active5 beds 4 baths3,125 sq. ft.1247 Stony Brook Road, Lake Grove, NY 11755
MLS# 931745Listed by: DOUGLAS ELLIMAN REAL ESTATE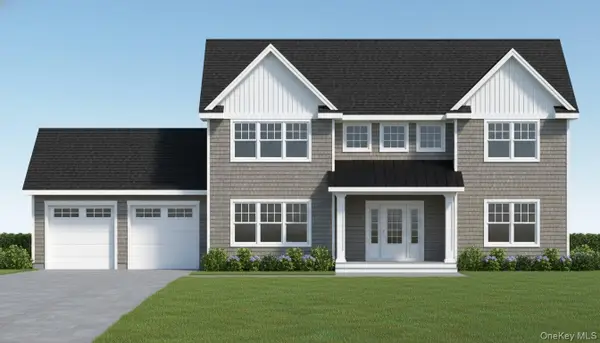 $1,300,000Active5 beds 4 baths3,125 sq. ft.
$1,300,000Active5 beds 4 baths3,125 sq. ft.22 Arlington Terrace, Lake Grove, NY 11755
MLS# 931643Listed by: DOUGLAS ELLIMAN REAL ESTATE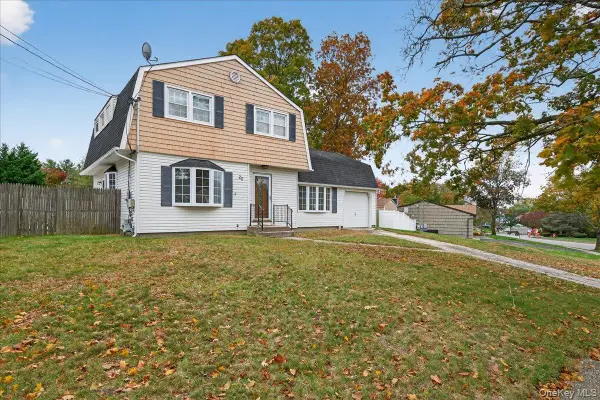 $549,000Pending4 beds 2 baths1,779 sq. ft.
$549,000Pending4 beds 2 baths1,779 sq. ft.20 Longstreet Drive, Lake Grove, NY 11755
MLS# 929951Listed by: COMPASS GREATER NY LLC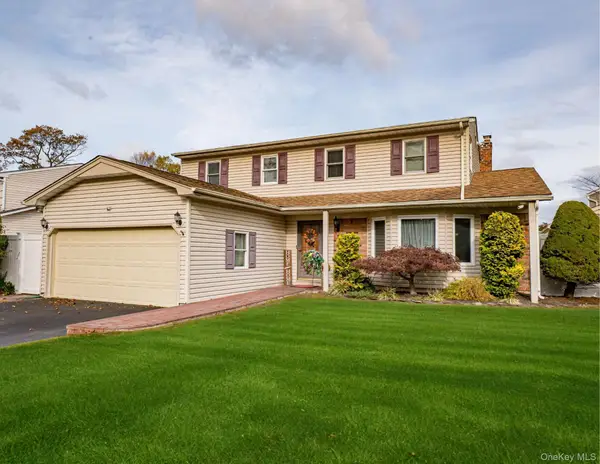 $739,000Pending4 beds 3 baths2,236 sq. ft.
$739,000Pending4 beds 3 baths2,236 sq. ft.17 Lowery Avenue, Lake Grove, NY 11755
MLS# 930131Listed by: NETTER REAL ESTATE INC- Open Sat, 11am to 2pm
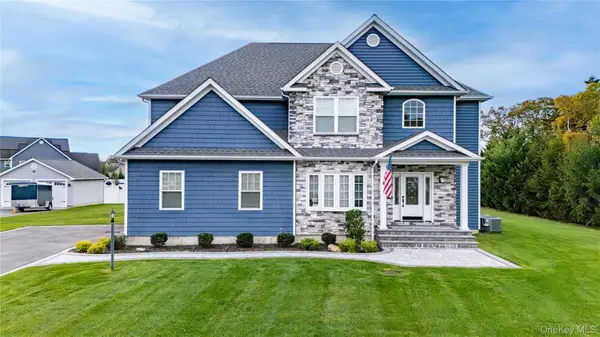 $1,149,000Active5 beds 3 baths2,500 sq. ft.
$1,149,000Active5 beds 3 baths2,500 sq. ft.60 Parsnip Pond Road, Lake Grove, NY 11755
MLS# 928978Listed by: CALL MURF REAL ESTATE CO INC
