33 Eagin Road, Livingston Manor, NY 12758
Local realty services provided by:Better Homes and Gardens Real Estate Safari Realty
33 Eagin Road,Livingston Manor, NY 12758
$249,000
- 1 Beds
- 1 Baths
- 932 sq. ft.
- Single family
- Pending
Listed by: john p ducey
Office: keller williams hudson valley
MLS#:893183
Source:OneKey MLS
Price summary
- Price:$249,000
- Price per sq. ft.:$57.24
About this home
This property is just about as unique a structure as you can buy. This is a 1910 original hay and animal barn on Eagin Road. The barn is massive with two levels and 25 foot ceilings. The property has a well and septic, and is currently classified as a residence, because the owner has added a small efficiency apartment/living area on the first floor of the barn. The living space has a small kitchen area, a nice sized bathroom and a studio area for sleeping and relaxing.
Upstairs right now it is just a large empty hay barn, but all the original wood beams and flooring remain. As well as the original foundation and walls. Also on the property, there is a second large garage/second barn as well. This structure is one story with a gravel floor and about 1,900 feet of interior space. to store tractors or other farm equipment. The property comes with just over 13 acres. Roughly half of the land is open hay fields, the rest is wooded, and there is a year round stream that cuts across the far corner of the property.
Whether you're envisioning a peaceful country lifestyle or launching a hands-on farming venture, this property delivers both. With over 13 acres—split between open fields and wooded terrain—and a spacious secondary barn for equipment storage, the land is primed for livestock, crops, or hobby farming. The existing efficiency apartment inside the main barn allows you to live comfortably while managing the day-to-day operations right from home. A rare opportunity to blend rural living with agrarian ambition.
Contact an agent
Home facts
- Year built:1900
- Listing ID #:893183
- Added:113 day(s) ago
- Updated:November 15, 2025 at 09:25 AM
Rooms and interior
- Bedrooms:1
- Total bathrooms:1
- Full bathrooms:1
- Living area:932 sq. ft.
Heating and cooling
- Heating:Electric
Structure and exterior
- Year built:1900
- Building area:932 sq. ft.
- Lot area:13.79 Acres
Schools
- High school:Sullivan West High School At Lake Huntington
- Middle school:SULLIVAN WEST HIGH SCHOOL AT LAKE HUNTINGTON
- Elementary school:Sullivan West Elementary
Utilities
- Water:Well
- Sewer:Septic Tank
Finances and disclosures
- Price:$249,000
- Price per sq. ft.:$57.24
- Tax amount:$1,959 (2024)
New listings near 33 Eagin Road
- New
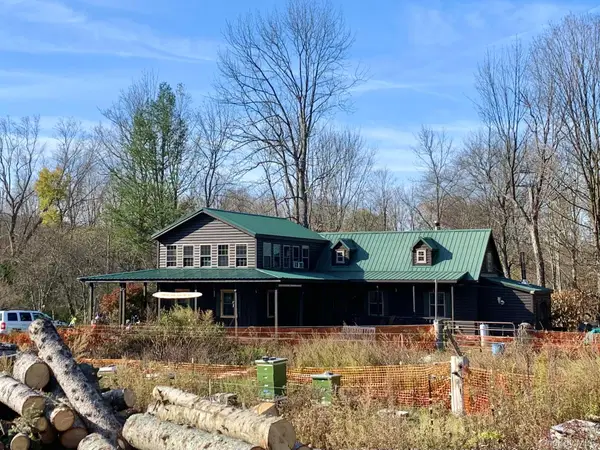 $575,000Active2 beds 2 baths2,000 sq. ft.
$575,000Active2 beds 2 baths2,000 sq. ft.13 Grooville Road, Livingston Manor, NY 12758
MLS# 926712Listed by: LAND AND WATER REALTY LLC 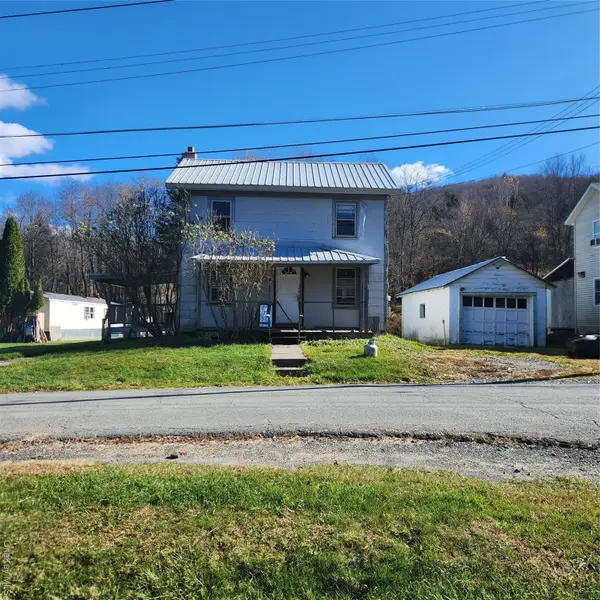 $150,000Active3 beds 1 baths1,088 sq. ft.
$150,000Active3 beds 1 baths1,088 sq. ft.159 Main Street, Livingston Manor, NY 12758
MLS# 929090Listed by: ELLIOTT & POMEROY INC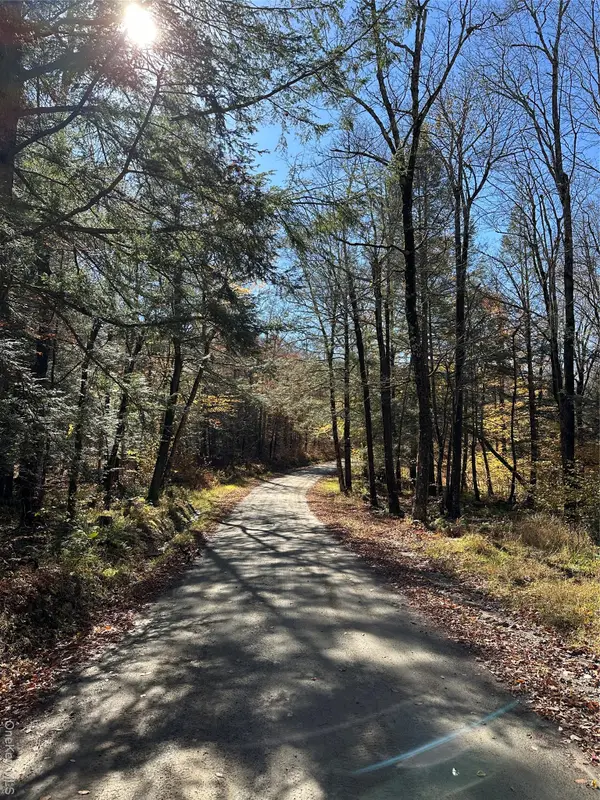 $499,900Active130.85 Acres
$499,900Active130.85 Acres24 Mud Pond Road, Livingston Manor, NY 12758
MLS# 927024Listed by: CAROLE EDWARDS REALTY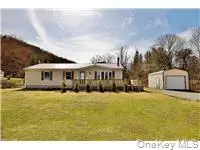 $314,999Active3 beds 2 baths1,431 sq. ft.
$314,999Active3 beds 2 baths1,431 sq. ft.32 Meadow Street, Livingston Manor, NY 12758
MLS# 926804Listed by: JOY ROMANO REALTY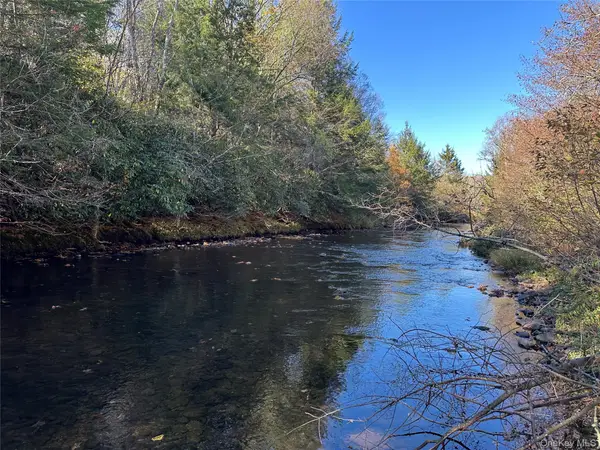 $125,000Pending10.19 Acres
$125,000Pending10.19 Acres00 Old Route 17, Livingston Manor, NY 12758
MLS# 923455Listed by: CAROLE EDWARDS REALTY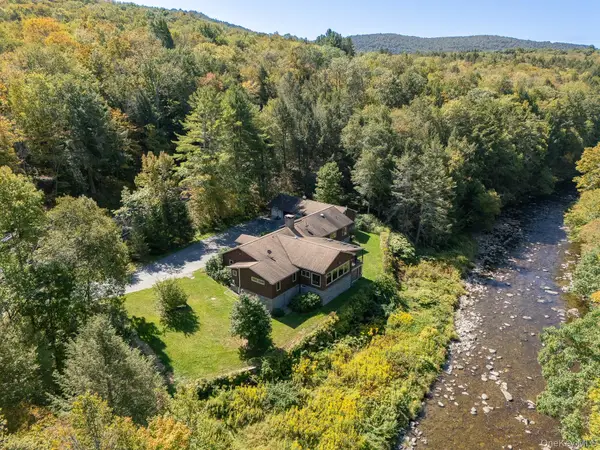 $1,800,000Active4 beds 4 baths4,048 sq. ft.
$1,800,000Active4 beds 4 baths4,048 sq. ft.1009 Beaverkill Road, Livingston Manor, NY 12758
MLS# 920764Listed by: BROWN HARRIS STEVENS HV LLC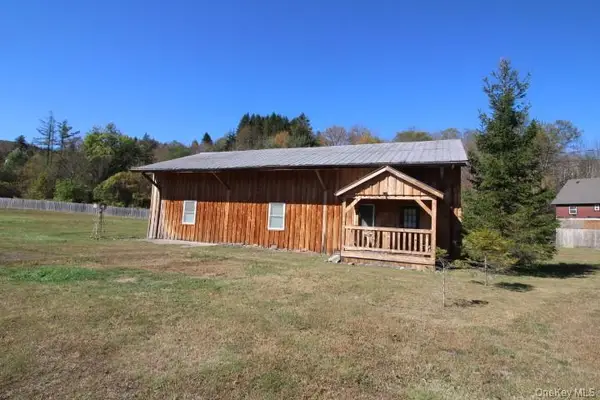 $329,000Active3 beds 1 baths2,200 sq. ft.
$329,000Active3 beds 1 baths2,200 sq. ft.13 Creamery, Livingston Manor, NY 12758
MLS# 919842Listed by: KELLER WILLIAMS HUDSON VALLEY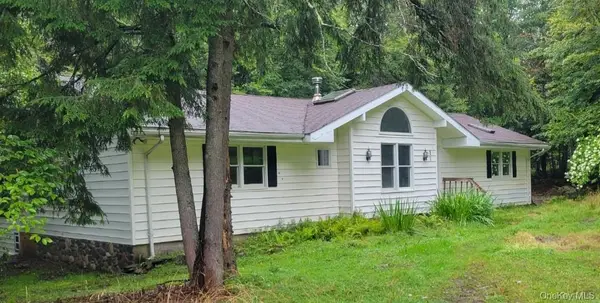 $449,000Active4 beds 2 baths2,072 sq. ft.
$449,000Active4 beds 2 baths2,072 sq. ft.21 Browns Road, Livingston Manor, NY 12758
MLS# 897423Listed by: COLE PRIME REALTY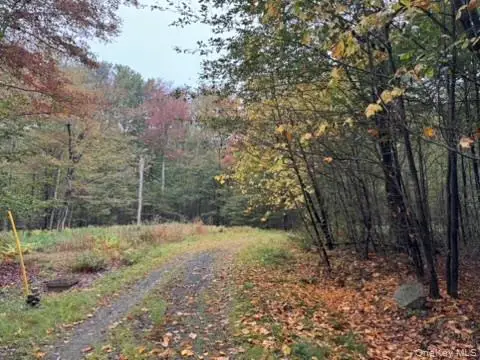 $95,000Active14 Acres
$95,000Active14 AcresLittle Ireland Road, Livingston Manor, NY 12758
MLS# 918325Listed by: CENTURY 21 GEBA REALTY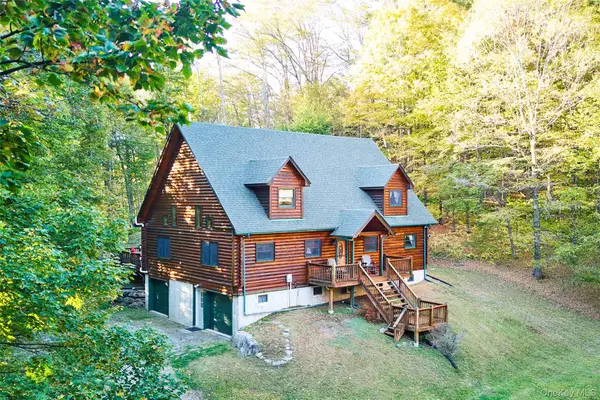 $685,000Active3 beds 2 baths2,350 sq. ft.
$685,000Active3 beds 2 baths2,350 sq. ft.168 Meyer Road, Livingston Manor, NY 12758
MLS# 913348Listed by: LAND AND WATER REALTY LLC
