1568 Route 9w, Marlboro, NY 12542
Local realty services provided by:Better Homes and Gardens Real Estate Dream Properties
1568 Route 9w,Marlboro, NY 12542
$550,000
- 2 Beds
- 2 Baths
- 1,172 sq. ft.
- Single family
- Active
Listed by: lindsay e. stevens
Office: exp realty
MLS#:922182
Source:OneKey MLS
Price summary
- Price:$550,000
- Price per sq. ft.:$469.28
About this home
Absolutely incredible and completely reimagined from the ground up, this east-facing Hudson River retreat blends luxury, comfort, and thoughtful design. Every detail has been tastefully and custom renovated, creating a home that feels brand new inside and out.
Step into a custom chef’s kitchen featuring all new cabinetry, premium finishes, and an airy open-concept layout that flows seamlessly into the expansive living space. Walls of new windows and glass sliders frame breathtaking river views, opening to Trex decking with sleek cable railings.
The main level offers two spacious bedrooms, a brand-new custom bathroom, first-floor laundry, and a light-filled living room. Off the primary suite, a second deck overlooks the rear and side yard, perfect for morning coffee or evenings by the firepit.
The lower level adds exceptional versatility with a game room, family room, den/office (or potential third bedroom), a second full bath, laundry room, and walkout access to a covered patio.
Outside, the landscaping and hardscaping are as impressive as the interiors, designed for both beauty and function. From the river-facing decks to the private yard and entertainment-ready spaces, this home is a true Hudson Valley gem.
Everything here is new, custom, and move-in ready—crafted for those who want modern living with unmatched views.
Contact an agent
Home facts
- Year built:1949
- Listing ID #:922182
- Added:48 day(s) ago
- Updated:November 26, 2025 at 11:23 AM
Rooms and interior
- Bedrooms:2
- Total bathrooms:2
- Full bathrooms:2
- Living area:1,172 sq. ft.
Heating and cooling
- Cooling:Central Air
- Heating:Hot Water, Oil
Structure and exterior
- Year built:1949
- Building area:1,172 sq. ft.
- Lot area:1.3 Acres
Schools
- High school:Marlboro Central High School
- Middle school:Marlboro Middle School
- Elementary school:Marlboro Elementary School
Utilities
- Water:Well
- Sewer:Septic Tank
Finances and disclosures
- Price:$550,000
- Price per sq. ft.:$469.28
- Tax amount:$13,127 (2025)
New listings near 1568 Route 9w
- New
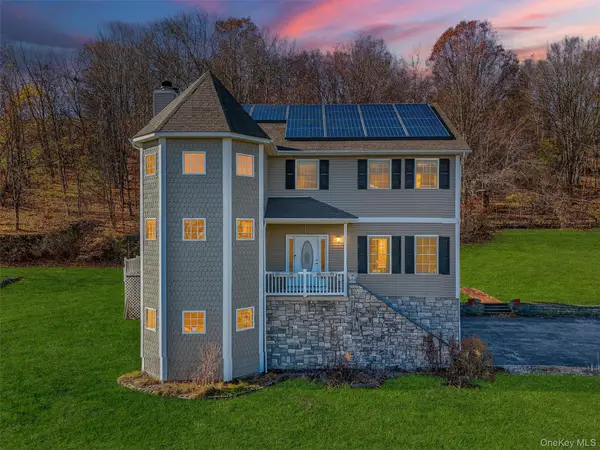 $650,000Active3 beds 3 baths2,606 sq. ft.
$650,000Active3 beds 3 baths2,606 sq. ft.237 Lattintown Road, Marlboro, NY 12542
MLS# 936687Listed by: KELLER WILLIAMS REALTY  $499,000Active19.1 Acres
$499,000Active19.1 AcresAthboy Road, Marlboro, NY 12542
MLS# 934848Listed by: EXP REALTY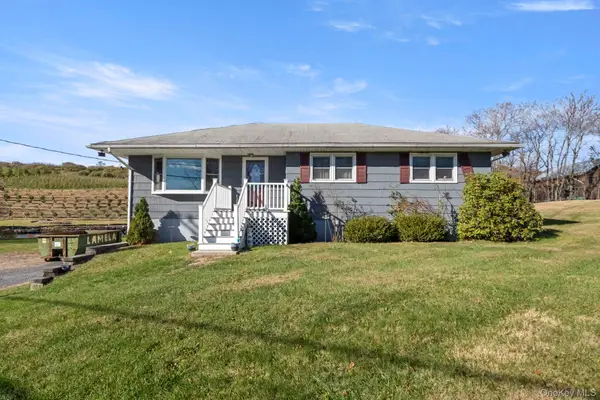 $349,999Active3 beds 1 baths1,332 sq. ft.
$349,999Active3 beds 1 baths1,332 sq. ft.317 Lattintown Road, Marlboro, NY 12542
MLS# 934343Listed by: KELLER WILLIAMS HUDSON VALLEY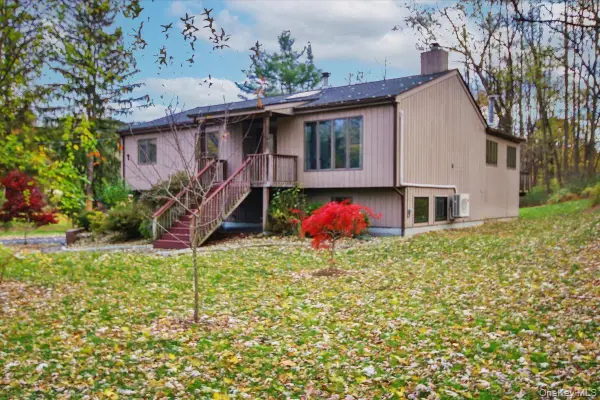 $499,000Active3 beds 3 baths2,222 sq. ft.
$499,000Active3 beds 3 baths2,222 sq. ft.102 Old Post Road, Marlboro, NY 12542
MLS# 931782Listed by: BHHS HUDSON VALLEY PROPERTIES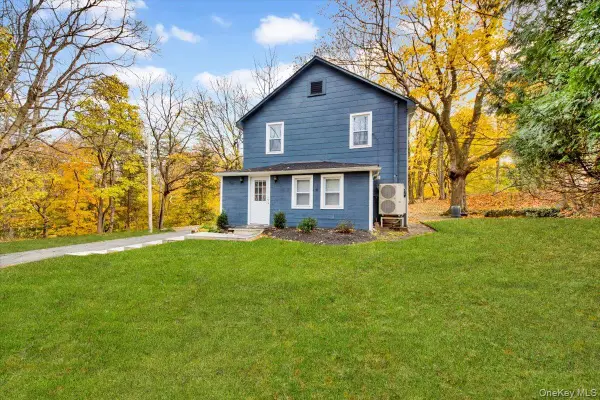 $549,000Active3 beds 2 baths1,514 sq. ft.
$549,000Active3 beds 2 baths1,514 sq. ft.350 Old Post Road, Marlboro, NY 12542
MLS# 931863Listed by: EREALTY ADVISORS, INC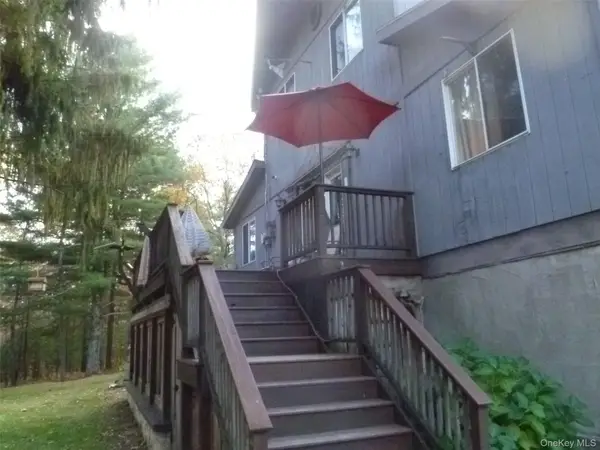 $375,000Active4 beds 2 baths1,800 sq. ft.
$375,000Active4 beds 2 baths1,800 sq. ft.624 Huckleberry Turnpike, Marlboro, NY 12542
MLS# 931315Listed by: JOHN J LEASE REALTORS INC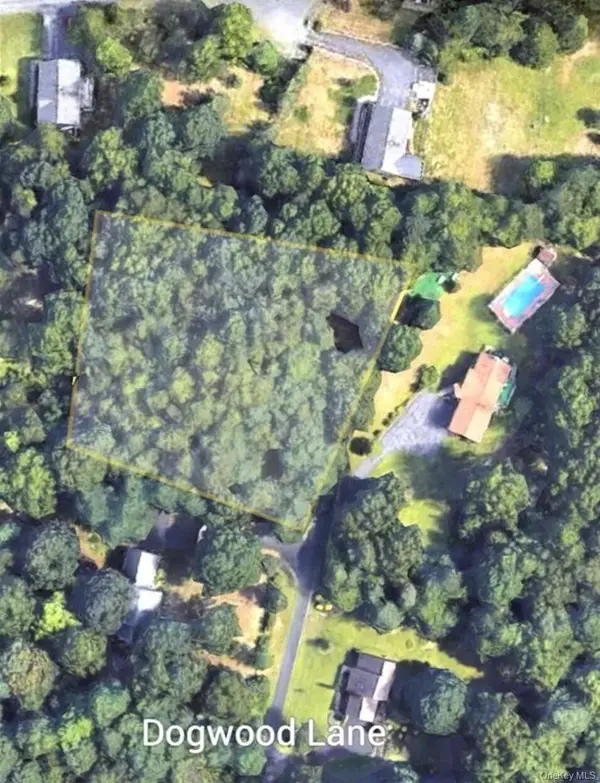 $749,500Active4 beds 3 baths3,400 sq. ft.
$749,500Active4 beds 3 baths3,400 sq. ft.20 Dogwood Lane, Marlboro, NY 12542
MLS# 907994Listed by: KELLER WILLIAMS REALTY PARTNER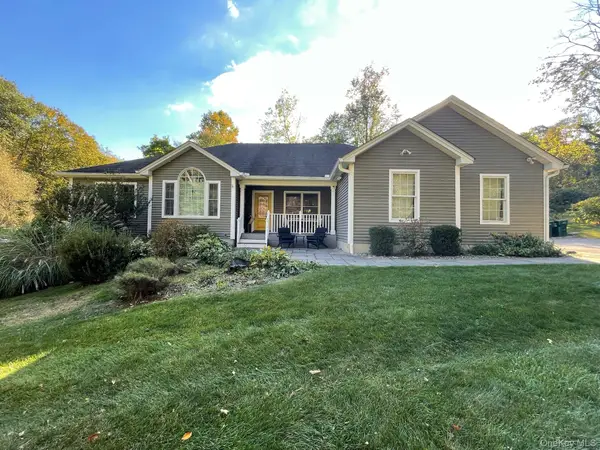 $649,995Pending4 beds 5 baths4,000 sq. ft.
$649,995Pending4 beds 5 baths4,000 sq. ft.348 Old Post Road, Marlboro, NY 12542
MLS# 926094Listed by: RPB REALTY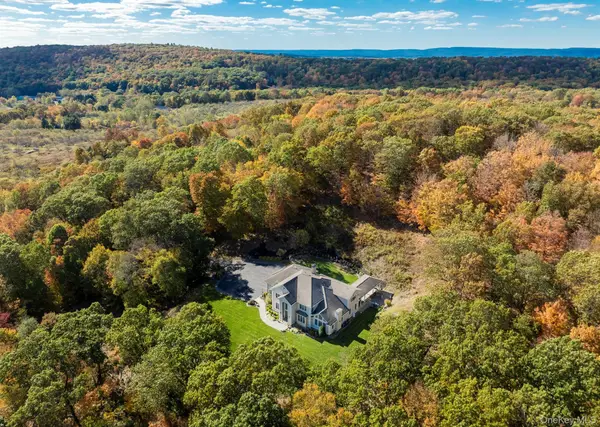 $1,675,000Active5 beds 7 baths5,072 sq. ft.
$1,675,000Active5 beds 7 baths5,072 sq. ft.46 Idlewild Road, Marlboro, NY 12542
MLS# 927795Listed by: CORCORAN COUNTRY LIVING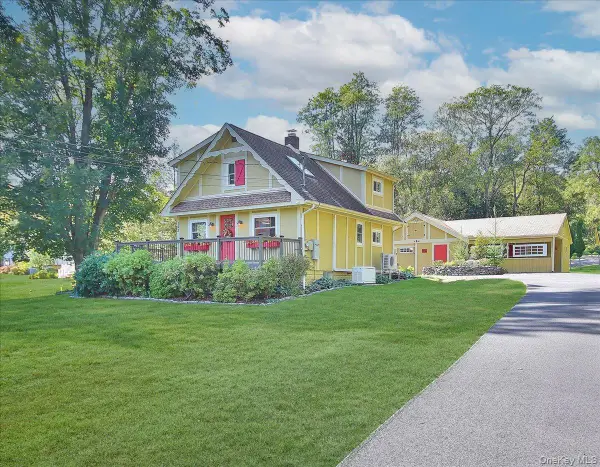 $549,000Active3 beds 2 baths1,171 sq. ft.
$549,000Active3 beds 2 baths1,171 sq. ft.143 Old Post Road, Marlboro, NY 12542
MLS# 923789Listed by: BHHS HUDSON VALLEY PROPERTIES
