4 Pembury Court, Melville, NY 11747
Local realty services provided by:Better Homes and Gardens Real Estate Safari Realty
4 Pembury Court,Melville, NY 11747
$1,229,000
- 5 Beds
- 4 Baths
- 4,000 sq. ft.
- Single family
- Pending
Listed by: shari m. delouya cbr, marci imber
Office: realty connect usa llc.
MLS#:915311
Source:OneKey MLS
Price summary
- Price:$1,229,000
- Price per sq. ft.:$307.25
About this home
Expanded Exeter Brick Front Stately Center Hall Colonial in Prime Cul de Sac in the Strathmore Section off Wilmington Drive. 15 year old Maple and Stainless Eat in Kitchen with Granite Counters and Backsplash, Newer LG Refrigerator, Bosch DW, & GE Range. Newer Skylights, Windows and French Doors in EIK that opens to Large Wood Patio. LR with FP, that opens into Expanded Atrium Room. 5 Large Bedrooms and 3.5 Baths including Main Level Bedroom and Full Bathroom. Upstairs Hall Bathroom with Large Corian Counter Top, Wood Vanity with Built-Ins and Oversized Walk in Shower with Body Jets and Seat, Primary Bathroom is Ten Years Young with Dressing Area with Double Corian Counter Tops and Built-in Wood Vanity, Large Walk in Closet and then Separate Bathroom with Corian Counter, Jacuzzi Tub and Walk In Shower. Full Finished Basement, Newer Washer and Dryer, IGS, Alarm, Rheem Gas Boiler, CAC, 6 Year old AC Smith 50 Gal HW Heater, Oversized 2 Car Garage. Property is Very Private. Endless potential! This is the One you have been waiting for! Deeded for Strathmore Pool and Tennis Club. Gas and Sewers!
Contact an agent
Home facts
- Year built:1970
- Listing ID #:915311
- Added:52 day(s) ago
- Updated:November 15, 2025 at 09:25 AM
Rooms and interior
- Bedrooms:5
- Total bathrooms:4
- Full bathrooms:3
- Half bathrooms:1
- Living area:4,000 sq. ft.
Heating and cooling
- Cooling:Central Air
- Heating:Natural Gas
Structure and exterior
- Year built:1970
- Building area:4,000 sq. ft.
- Lot area:0.74 Acres
Schools
- High school:Half Hollow Hills High School East
- Middle school:West Hollow Middle School
- Elementary school:Signal Hill Elementary School
Utilities
- Water:Public
- Sewer:Public Sewer
Finances and disclosures
- Price:$1,229,000
- Price per sq. ft.:$307.25
- Tax amount:$23,966 (2025)
New listings near 4 Pembury Court
- Open Sun, 12:30 to 2:30pmNew
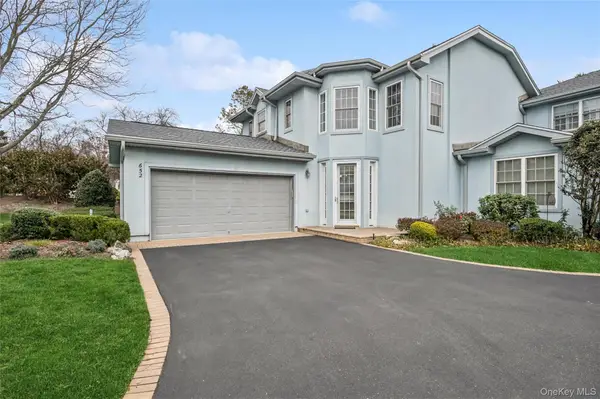 $1,199,000Active3 beds 3 baths2,400 sq. ft.
$1,199,000Active3 beds 3 baths2,400 sq. ft.652 Balfour Place, Melville, NY 11747
MLS# 935429Listed by: REALTY CONNECT USA LLC - New
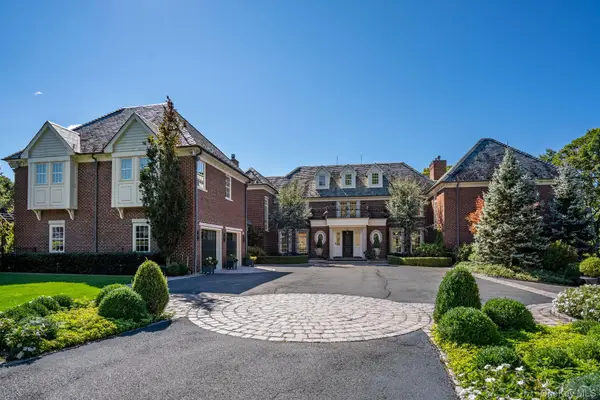 $8,999,999Active6 beds 9 baths8,500 sq. ft.
$8,999,999Active6 beds 9 baths8,500 sq. ft.18 Gwynne Road, Melville, NY 11747
MLS# 934191Listed by: NEST SEEKERS LLC - Open Sat, 2 to 3:30pmNew
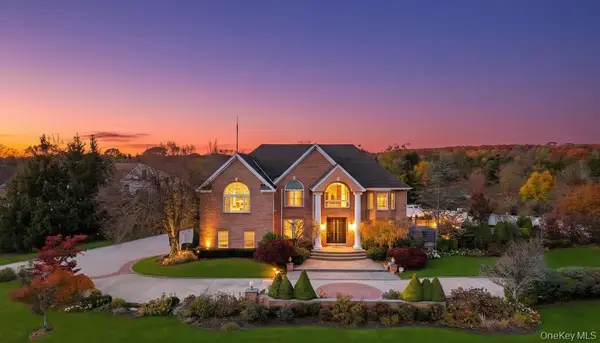 $2,999,000Active6 beds 6 baths5,600 sq. ft.
$2,999,000Active6 beds 6 baths5,600 sq. ft.2 Old Bridge Court, Melville, NY 11747
MLS# 935395Listed by: VORO LLC - New
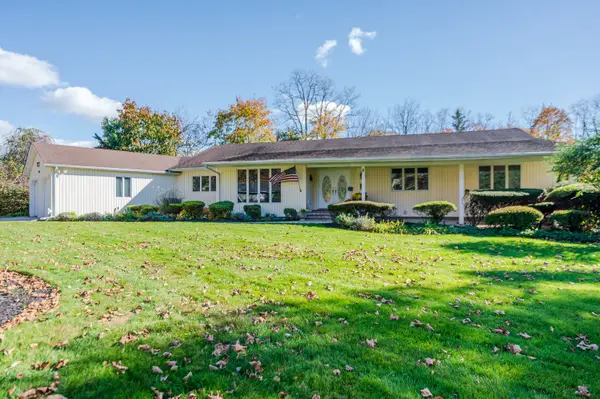 $1,650,000Active6 beds 5 baths4,500 sq. ft.
$1,650,000Active6 beds 5 baths4,500 sq. ft.8 Penn Drive, Dix Hills, NY 11746
MLS# 932476Listed by: DANIEL GALE SOTHEBYS INTL RLTY - Open Sat, 12 to 1:30pmNew
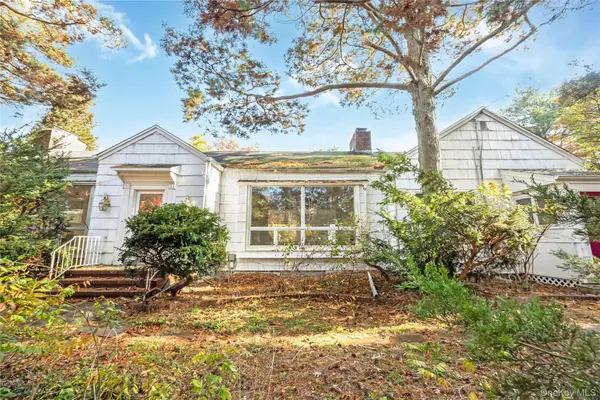 $874,900Active5 beds 5 baths3,200 sq. ft.
$874,900Active5 beds 5 baths3,200 sq. ft.5 Bagatelle Road, Dix Hills, NY 11746
MLS# 934664Listed by: RE/MAX BEST - Open Sat, 11:30am to 1pmNew
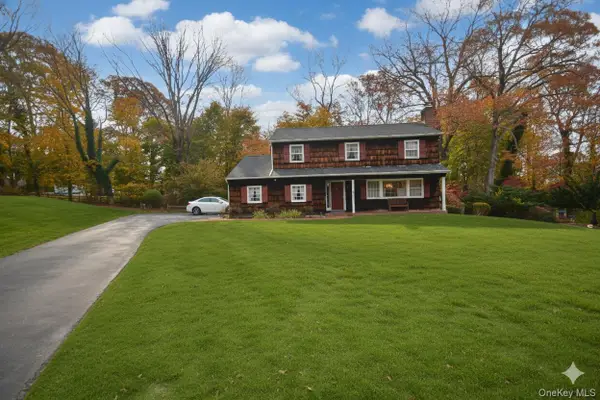 $648,888Active4 beds 3 baths2,000 sq. ft.
$648,888Active4 beds 3 baths2,000 sq. ft.8 Rope Court, Melville, NY 11747
MLS# 933933Listed by: SIGNATURE PREMIER PROPERTIES - New
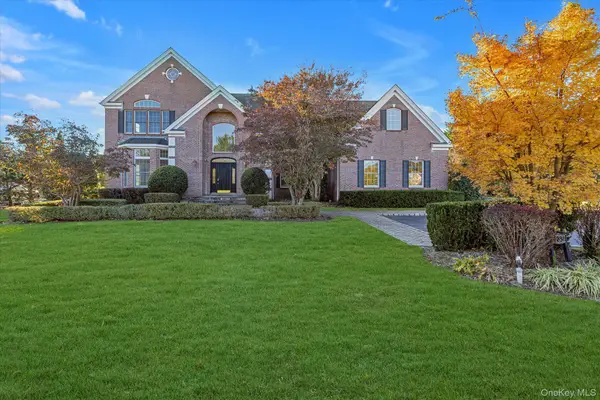 $1,950,000Active6 beds 4 baths5,000 sq. ft.
$1,950,000Active6 beds 4 baths5,000 sq. ft.135 Elmwood Drive, Dix Hills, NY 11746
MLS# 933265Listed by: DOUGLAS ELLIMAN REAL ESTATE - New
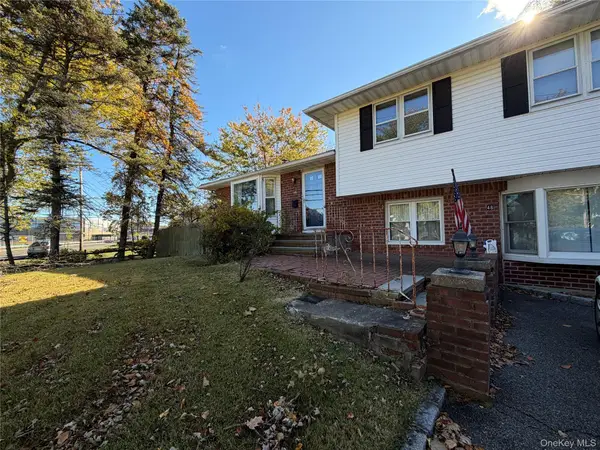 $695,000Active3 beds 2 baths
$695,000Active3 beds 2 baths48 Earl Road, Melville, NY 11747
MLS# 932562Listed by: BANK NEARY INC - Open Sat, 1 to 3pmNew
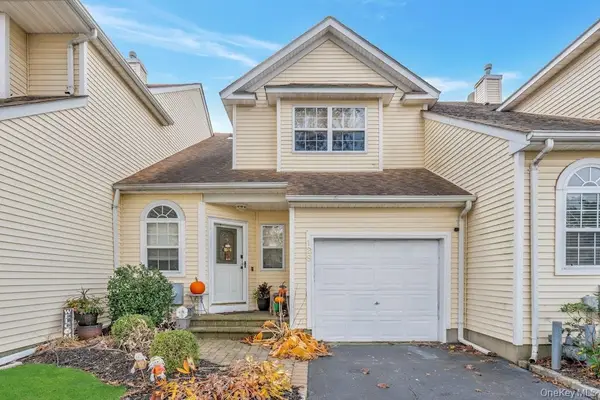 $929,888Active3 beds 3 baths1,742 sq. ft.
$929,888Active3 beds 3 baths1,742 sq. ft.128 Cinnamon Court, Melville, NY 11747
MLS# 931724Listed by: DOUGLAS ELLIMAN REAL ESTATE - Open Sat, 12:30 to 2pmNew
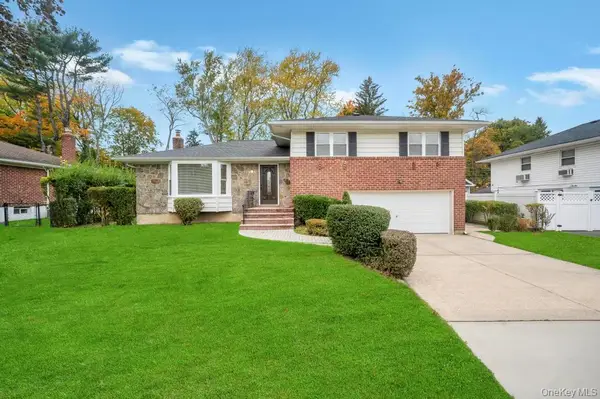 $899,000Active4 beds 3 baths2,300 sq. ft.
$899,000Active4 beds 3 baths2,300 sq. ft.33 Eastfield Lane, Melville, NY 11747
MLS# 932587Listed by: GOTHAM CITY REALTY GROUP LLC
