1824 Gildersleeve Street, Merrick, NY 11566
Local realty services provided by:Better Homes and Gardens Real Estate Choice Realty
1824 Gildersleeve Street,Merrick, NY 11566
$1,699,000
- 5 Beds
- 3 Baths
- - sq. ft.
- Single family
- Pending
Listed by: laurie a. riechert, william riechert
Office: signature premier properties
MLS#:L3572414
Source:OneKey MLS
Price summary
- Price:$1,699,000
About this home
Welcome to 1824 Gildersleeve. This stunning custom build is truly breathtaking . Designer quality with the epitome of luxury and comfort. This 3800 sq ft show piece has 9 ft ceilings and grand entrance with double height foyer. The interior has a spacious open floor plan with custom millwork and fluted panels. The entire home has white oak flooring giving it a timeless charm. Each room has been thoughtfully designed for both function and beauty. The kitchen is a true work of art with high end Viking appliances and Miraggio quartz counters and island. Marble tiled bathrooms with double vanities and gas fire place, Solid wood doors throughout the home. Tray and coffered ceilings. The primary bedroom suite is stunning. The primary shower and soaking tub offers a fabulous retreat after a long day. The home is equipped with security alarm, surround sound speakers and smart switches. 2 zone heat/cac and central vacuum. The exterior boasts Azek trim with natural stone siding. Pella windows throughout. Decorative designed pavers and a completely fenced yard. In ground sprinkler system. Huge unfinished basement with an outside entry., Additional information: Appearance:Mint,Interior Features:Marble Bath,Separate Hotwater Heater:Y
Contact an agent
Home facts
- Year built:2024
- Listing ID #:L3572414
- Added:457 day(s) ago
- Updated:November 15, 2025 at 09:25 AM
Rooms and interior
- Bedrooms:5
- Total bathrooms:3
- Full bathrooms:3
Heating and cooling
- Cooling:Central Air
- Heating:Forced Air, Natural Gas
Structure and exterior
- Year built:2024
- Lot area:0.17 Acres
Schools
- High school:Sanford H Calhoun High School
- Middle school:Grand Avenue Middle School
- Elementary school:Camp Avenue School
Utilities
- Water:Public
Finances and disclosures
- Price:$1,699,000
New listings near 1824 Gildersleeve Street
- Open Sat, 12 to 2pmNew
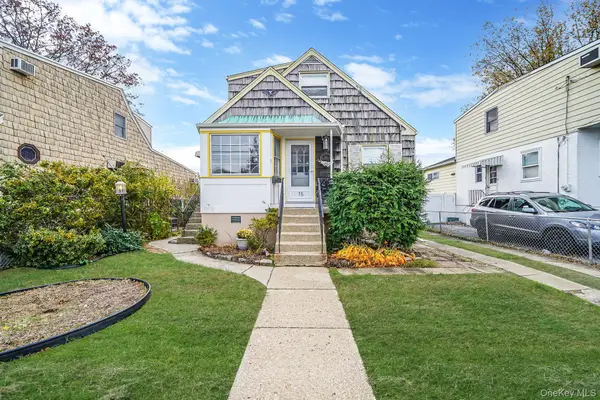 $525,000Active4 beds 2 baths1,071 sq. ft.
$525,000Active4 beds 2 baths1,071 sq. ft.15 Berkshire Road, Merrick, NY 11566
MLS# 930278Listed by: KELLER WILLIAMS REALTY ELITE - Open Sat, 1 to 3pmNew
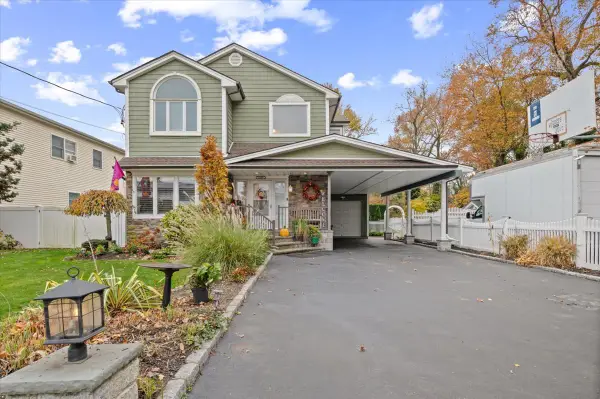 $1,199,000Active4 beds 3 baths2,380 sq. ft.
$1,199,000Active4 beds 3 baths2,380 sq. ft.1650 Bridge Street, Merrick, NY 11566
MLS# 935026Listed by: CENTURY 21 CATAPANO HOMES - New
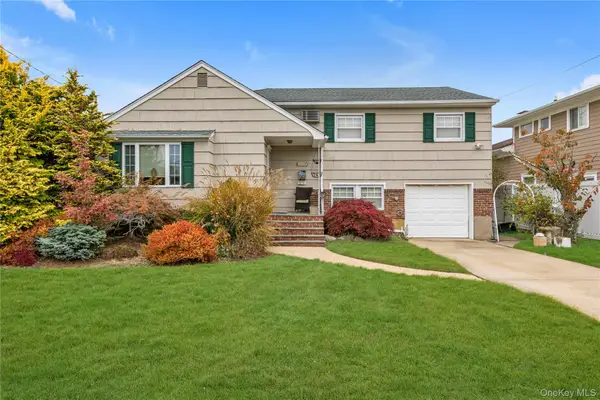 $875,000Active3 beds 3 baths1,531 sq. ft.
$875,000Active3 beds 3 baths1,531 sq. ft.2845 Whaleneck Drive, Merrick, NY 11566
MLS# 922406Listed by: SIGNATURE PREMIER PROPERTIES - Open Sun, 11am to 1pmNew
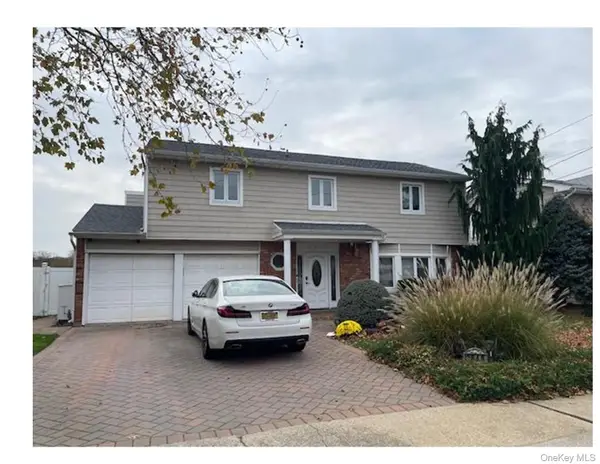 $1,899,000Active4 beds 3 baths2,700 sq. ft.
$1,899,000Active4 beds 3 baths2,700 sq. ft.2848 Clubhouse Road, Merrick, NY 11566
MLS# 935185Listed by: SIGNATURE PREMIER PROPERTIES - Open Sat, 12 to 1:30pmNew
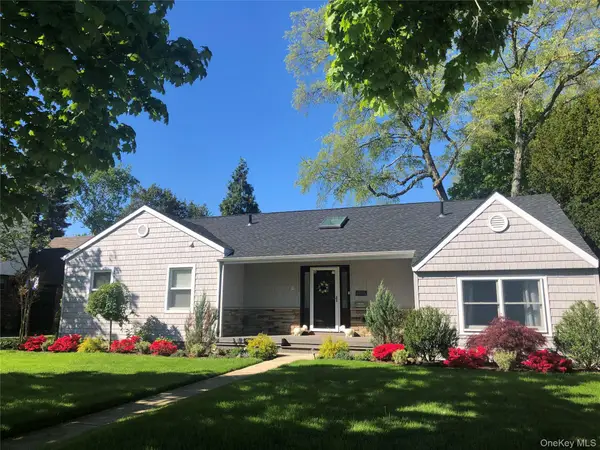 $850,000Active4 beds 2 baths1,685 sq. ft.
$850,000Active4 beds 2 baths1,685 sq. ft.44 Keeler Avenue, Merrick, NY 11566
MLS# 890615Listed by: COMPASS GREATER NY LLC - Open Sat, 12 to 2pmNew
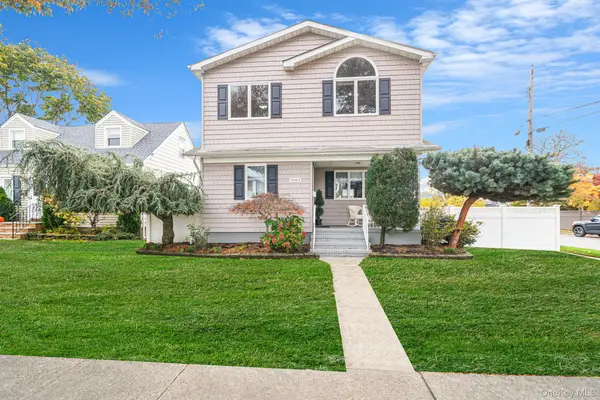 $749,000Active3 beds 2 baths1,512 sq. ft.
$749,000Active3 beds 2 baths1,512 sq. ft.1800 Stuyvesant Avenue, Merrick, NY 11566
MLS# 934763Listed by: KELLER WILLIAMS REALTY ELITE - New
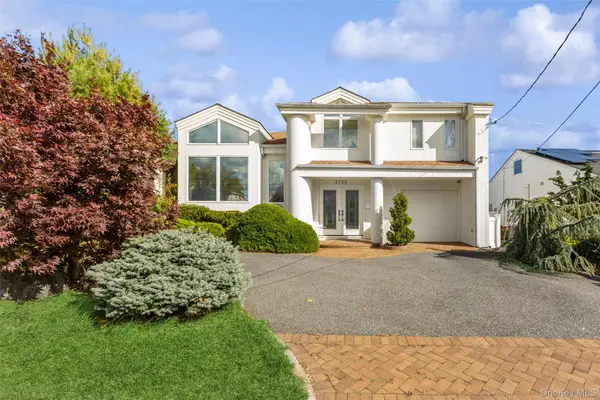 $1,229,000Active3 beds 2 baths
$1,229,000Active3 beds 2 baths2729 Shore Drive, Merrick, NY 11566
MLS# 934389Listed by: DOUGLAS ELLIMAN REAL ESTATE - New
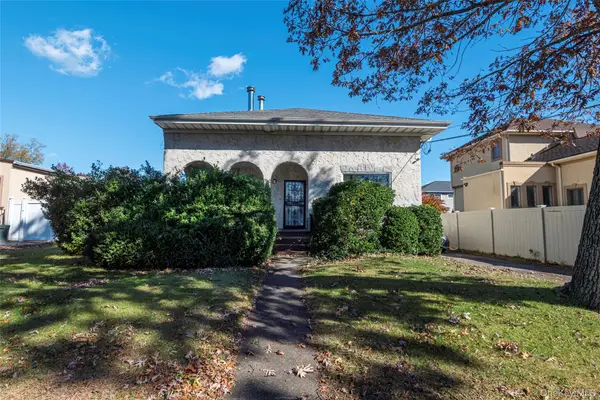 $679,000Active2 beds 2 baths1,226 sq. ft.
$679,000Active2 beds 2 baths1,226 sq. ft.43 Wynsum Avenue, Merrick, NY 11566
MLS# 932877Listed by: LAFFEY REAL ESTATE - Open Sat, 12 to 2pmNew
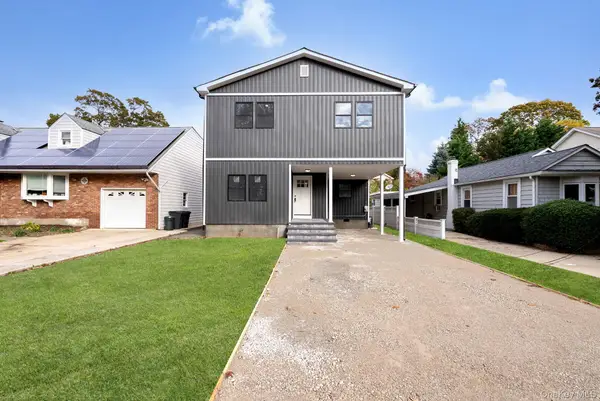 $879,000Active6 beds 3 baths2,236 sq. ft.
$879,000Active6 beds 3 baths2,236 sq. ft.1911 Carroll Avenue, Merrick, NY 11566
MLS# 932742Listed by: REALTY CONNECT USA L I INC - New
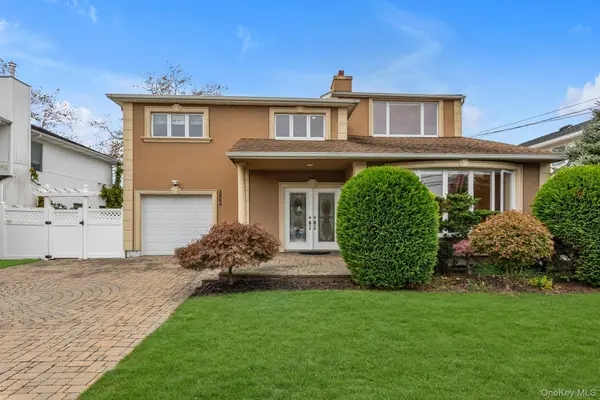 $1,299,000Active4 beds 3 baths2,273 sq. ft.
$1,299,000Active4 beds 3 baths2,273 sq. ft.2884 Bay Drive, Merrick, NY 11566
MLS# 930825Listed by: DOUGLAS ELLIMAN REAL ESTATE
