441 Scotchtown Collabar Road, Middletown, NY 10941
Local realty services provided by:Better Homes and Gardens Real Estate Dream Properties
Listed by: jacob p. matthews
Office: ellis sotheby's intl realty
MLS#:908720
Source:OneKey MLS
Price summary
- Price:$1,100,000
- Price per sq. ft.:$394.69
About this home
Colonial Masterpiece - This one-of-a-kind Hudson Valley residence artfully combines authentic, historic character with flawless contemporary design set on a bucolic, level parcel. The c. 1790’s antique colonial portion of the home features a timeless natural stone facade, standing seam roof, and welcoming red front door evoking true period charm. An architecturally inspired contemporary wing clad in cedar was added in the 1980s, creating a spacious, chic, light-filled interior, and a seamless blend of old and new. The property is punctuated outside with towering pines and mature, perennial plantings. The antique portion of the home maintains beamed ceilings and crafted wood details in the main room, and it flows to the soaring, light-filled section, on two levels. On the main level, the large contemporary living room, and an open-concept kitchen and dining room are designed for modern, sophisticated living. This open main living room has slider doors to the pool area and sitting areas at the back of the home. A home office, a large entry foyer, a den and full bath round out the main level. Upstairs a luxurious sun-soaked primary suite with a sitting room, serves as a private retreat along with three other cozy bedrooms and a hall bath in the antique portion of the home. Original details of stonework, wood accents, and early craftsmanship - are preserved and accented throughout, while modern amenities bring comfort and ease. With four bedrooms, three full baths, and a lower level home gym, this exceptional property offers design aesthetic and daily utility in one. The outdoor spaces are a true escape. At the rear of the home, an expansive deck and stone patio surround a sparkling in-ground pool, cloistered into a private alcove and framed by a beautiful cedar pergola. The sprawling rear lawn is perfect for outdoor entertaining or imaginative uses. A detached 2-car garage has bonus space above, perfect for a studio, more exercise space or further creative pursuits. The property offers a viewshed of Highland Lakes State Park with over 3,000 acres of preserved woodlands, trails, and lakes for year round recreation. Ideally located in central Orange County in NY’s Hudson Valley, this special home is about 90 minutes from New York City and approximately 35 minutes to the Catskills and Shawangunks. The region is renowned for its leading cultural and entertainment institutions, medical and educational institutions, vibrant farm-to-table dining, the Shawangunk wine trail, Bethel Woods, Storm King Art Center and more. Completely unique and stunningly beautiful in every aspect, here is a one of one lifestyle opportunity, not to be missed.
Contact an agent
Home facts
- Year built:1791
- Listing ID #:908720
- Added:153 day(s) ago
- Updated:February 23, 2026 at 08:38 PM
Rooms and interior
- Bedrooms:4
- Total bathrooms:3
- Full bathrooms:3
- Living area:2,787 sq. ft.
Heating and cooling
- Cooling:Ductless
- Heating:Oil
Structure and exterior
- Year built:1791
- Building area:2,787 sq. ft.
- Lot area:0.8 Acres
Schools
- High school:Valley Central High School
- Middle school:Valley Central Middle School
- Elementary school:Montgomery Elementary School
Utilities
- Water:Well
- Sewer:Septic Tank
Finances and disclosures
- Price:$1,100,000
- Price per sq. ft.:$394.69
- Tax amount:$11,595 (2025)
New listings near 441 Scotchtown Collabar Road
- New
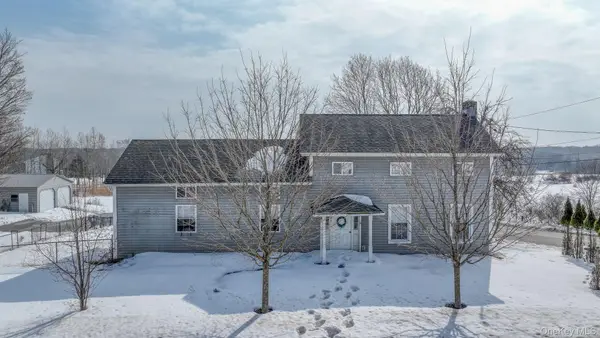 $499,000Active3 beds 2 baths1,852 sq. ft.
$499,000Active3 beds 2 baths1,852 sq. ft.599 Guymard Turnpike, Middletown, NY 10940
MLS# 927166Listed by: EXP REALTY - New
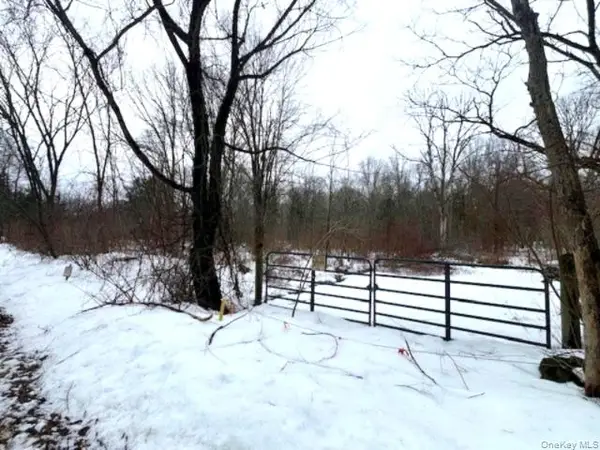 $130,000Active12.9 Acres
$130,000Active12.9 Acres40 Lo Presti Road, Middletown, NY 10940
MLS# 963932Listed by: CENTURY 21 GEBA REALTY - Open Tue, 4:30 to 6:30pmNew
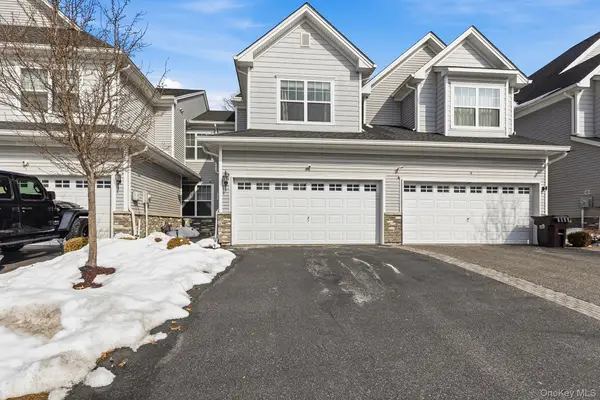 $479,000Active3 beds 4 baths1,723 sq. ft.
$479,000Active3 beds 4 baths1,723 sq. ft.8 Atwood Drive, Middletown, NY 10940
MLS# 963043Listed by: REDFIN REAL ESTATE - Coming Soon
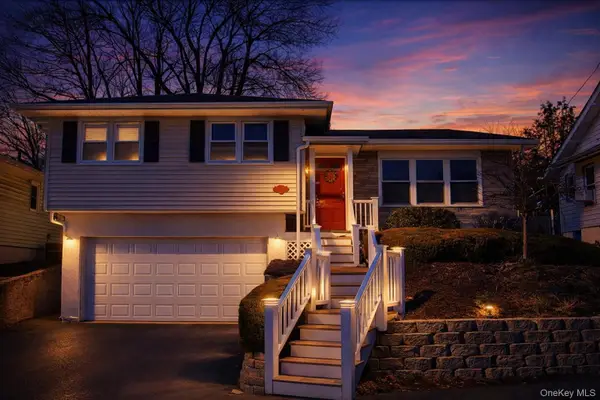 $394,900Coming Soon4 beds 2 baths
$394,900Coming Soon4 beds 2 baths20 Dubois Street #18 1/2, Middletown, NY 10940
MLS# 962004Listed by: KELLER WILLIAMS HUDSON VALLEY 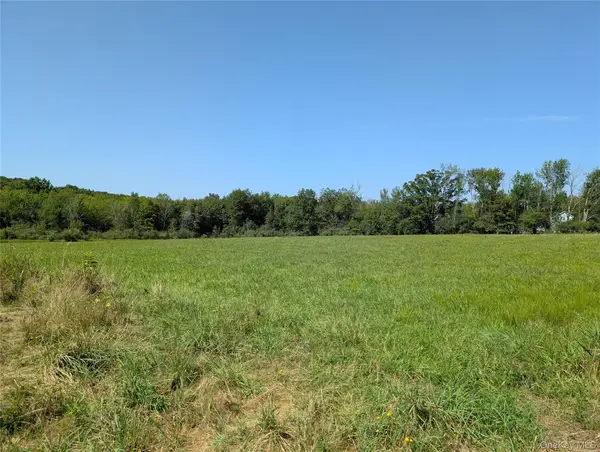 $300,000Active6 Acres
$300,000Active6 AcresMount Hope Road, Middletown, NY
MLS# 899476Listed by: HUDSON VALLEY GRIFFITH- New
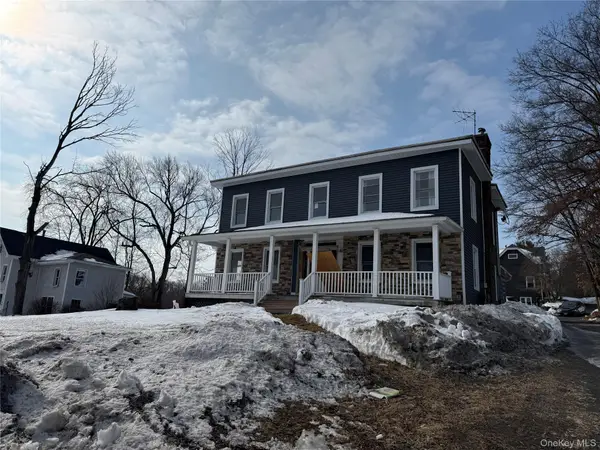 $410,000Active5 beds 4 baths
$410,000Active5 beds 4 baths41 Monhagen Avenue #39, Middletown, NY 10940
MLS# 960537Listed by: KELLER WILLIAMS HUDSON VALLEY - New
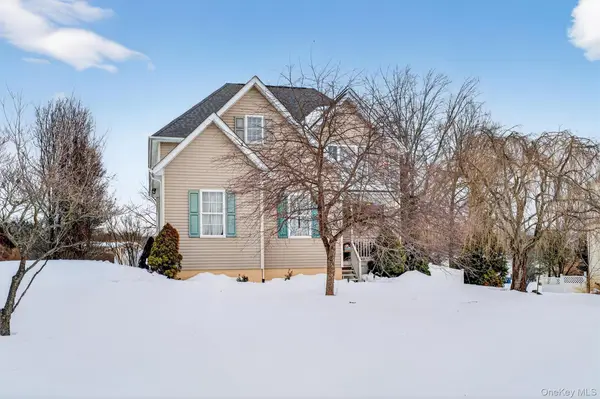 $479,000Active3 beds 3 baths2,198 sq. ft.
$479,000Active3 beds 3 baths2,198 sq. ft.32 Woodstock Lane, Middletown, NY 10941
MLS# 962240Listed by: HUDSON VALLEY HOME CONNECTION - Open Sat, 12 to 2pmNew
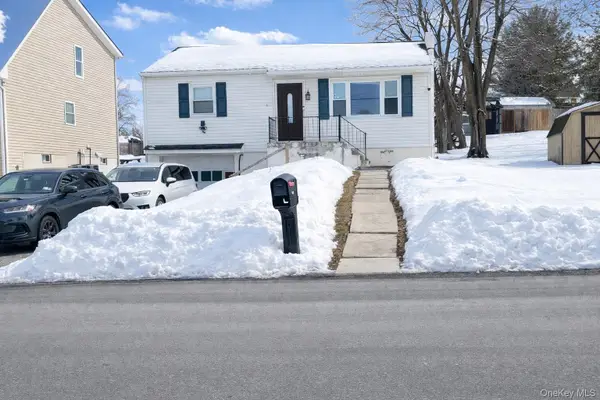 $310,000Active2 beds 1 baths800 sq. ft.
$310,000Active2 beds 1 baths800 sq. ft.109 Watkins Avenue, Middletown, NY 10940
MLS# 962056Listed by: R2M REALTY INC. - New
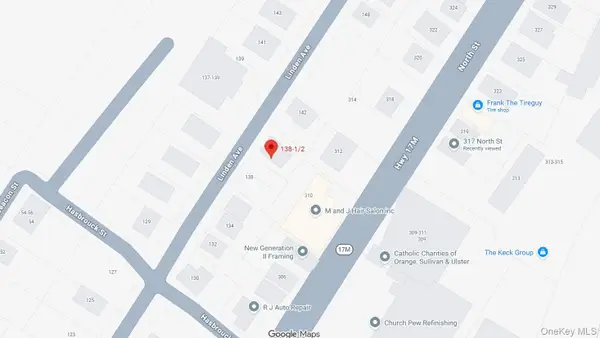 $27,000Active0.03 Acres
$27,000Active0.03 Acres138-1/2 Linden Avenue, Middletown, NY 10940
MLS# 961697Listed by: DONNA RUFFINO REALTY CORP - New
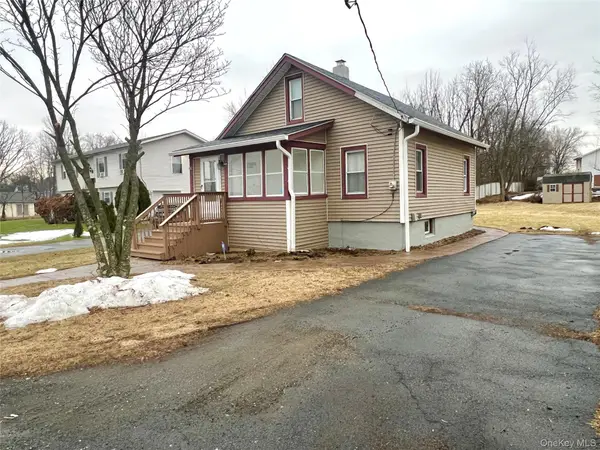 $335,000Active3 beds 1 baths914 sq. ft.
$335,000Active3 beds 1 baths914 sq. ft.55 Hulse Avenue, Middletown, NY 10940
MLS# 961603Listed by: KELLER WILLIAMS HUDSON VALLEY

