127 Horseshoe Road, Mill Neck, NY 11765
Local realty services provided by:Better Homes and Gardens Real Estate Green Team
127 Horseshoe Road,Mill Neck, NY 11765
$5,995,000
- 7 Beds
- 11 Baths
- 12,690 sq. ft.
- Single family
- Active
Listed by: nancy cuite
Office: berkshire hathaway
MLS#:885062
Source:OneKey MLS
Price summary
- Price:$5,995,000
- Price per sq. ft.:$417.07
About this home
The Chimney's-- a rare opportunity to own a one-of-a-kind magnificent Gold Coast WATERFRONT estate. This is a property that embodies elegance, scale, and privacy. Set on 12 secluded acres with 450 feet of DIRECT WATERFRONT, The Chimneys is a grand Tudor manor built from herringbone brick, stone, and timber — materials that speak to a level of construction that simply cannot be replicated today. Behind its gated entry lies old-world grandeur and sophistication, set against the backdrop of sweeping water views. Inside, the home offers soaring ceilings, intricate moldings, and six marble fireplaces. A 40-foot salon, paneled Georgian library, formal dining room, music room, and expansive kitchen with butler’s pantry showcase its thoughtful design for both entertaining and daily living. The residence features multiple en-suite bedrooms, including a primary suite with original paneling, a marble bath, and a formal dressing room. Elevators seamlessly connect all levels of the home, offering ease and convenience without compromising its historic charm. The carriage house includes a two-bedroom apartment and five-car garage, ideal for guests, staff, or extended family. Located in the prestigious village of Mill Neck, this estate offers the rare combination of seclusion and convenience. Just 30 miles from Manhattan, with easy access to world-class shopping, dining, country clubs, and yacht clubs, this North Shore enclave is one of the most coveted addresses on Long Island. This is more than a home — it’s a legacy estate, an architectural treasure, and a lifestyle investment that will stand the test of time.
Contact an agent
Home facts
- Year built:1928
- Listing ID #:885062
- Added:218 day(s) ago
- Updated:February 12, 2026 at 06:28 PM
Rooms and interior
- Bedrooms:7
- Total bathrooms:11
- Full bathrooms:8
- Half bathrooms:3
- Living area:12,690 sq. ft.
Heating and cooling
- Cooling:Central Air
- Heating:Oil, Steam
Structure and exterior
- Year built:1928
- Building area:12,690 sq. ft.
- Lot area:12.07 Acres
Schools
- High school:Locust Valley High School
- Middle school:Locust Valley Middle School
- Elementary school:Ann Macarthur Primary School
Utilities
- Water:Public
- Sewer:Cesspool
Finances and disclosures
- Price:$5,995,000
- Price per sq. ft.:$417.07
- Tax amount:$186,508 (2025)
New listings near 127 Horseshoe Road
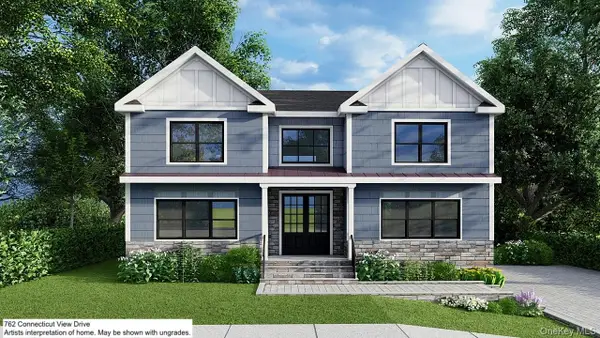 $1,870,000Pending4 beds 3 baths3,115 sq. ft.
$1,870,000Pending4 beds 3 baths3,115 sq. ft.758 Connecticut View Drive, Mill Neck, NY 11771
MLS# 873966Listed by: SILVANA BOSCO REALTY INC- Coming Soon
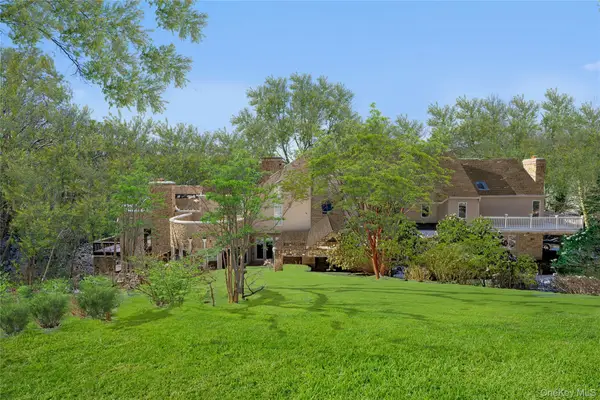 $3,499,000Coming Soon5 beds 5 baths
$3,499,000Coming Soon5 beds 5 baths301 Oakley Court, Mill Neck, NY 11765
MLS# 941260Listed by: BERKSHIRE HATHAWAY 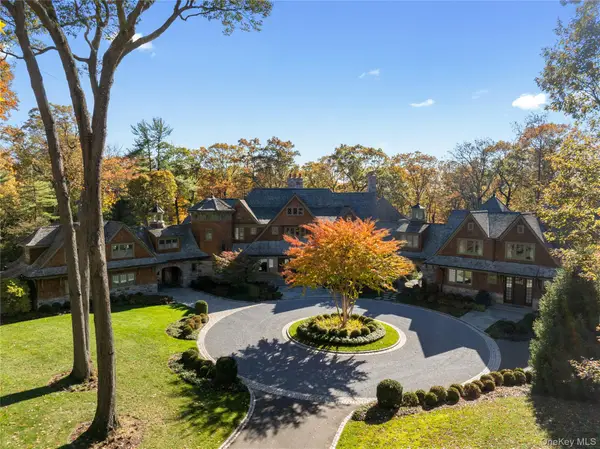 $10,250,000Active9 beds 14 baths16,500 sq. ft.
$10,250,000Active9 beds 14 baths16,500 sq. ft.143 Heather Lane, Mill Neck, NY 11765
MLS# 932996Listed by: DANIEL GALE SOTHEBYS INTL RLTY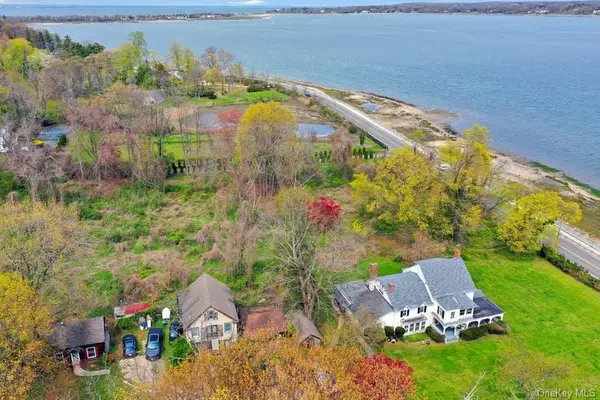 $1,899,000Active12 beds 5 baths
$1,899,000Active12 beds 5 baths1008 W Shore Road, Mill Neck, NY 11771
MLS# 908631Listed by: HOMES BY MARA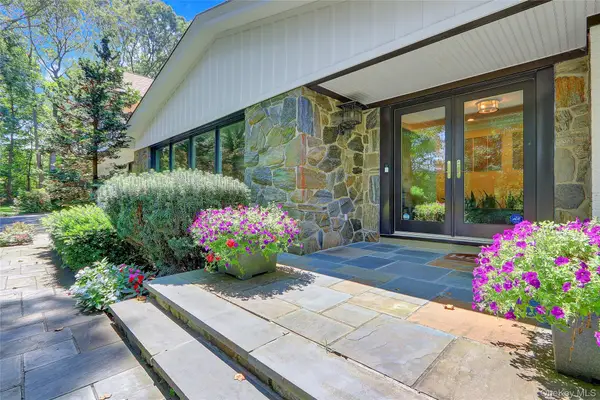 $3,380,000Pending6 beds 6 baths7,000 sq. ft.
$3,380,000Pending6 beds 6 baths7,000 sq. ft.339 Meadow Lane, Mill Neck, NY 11765
MLS# 907557Listed by: COMPASS GREATER NY LLC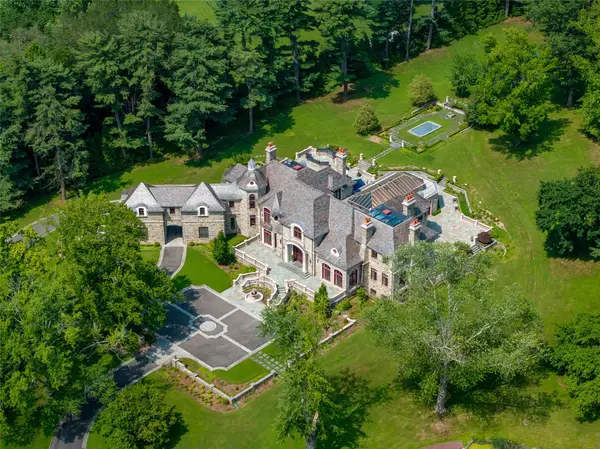 $11,800,000Pending7 beds 11 baths15,000 sq. ft.
$11,800,000Pending7 beds 11 baths15,000 sq. ft.102 Horseshoe Road, Mill Neck, NY 11765
MLS# 886040Listed by: DANIEL GALE SOTHEBYS INTL RLTY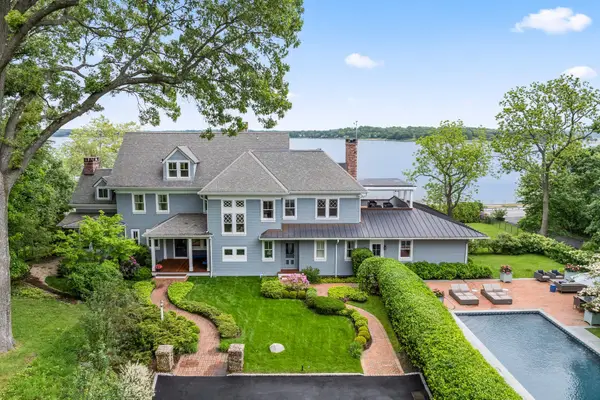 $7,100,000Active6 beds 7 baths9,553 sq. ft.
$7,100,000Active6 beds 7 baths9,553 sq. ft.998 West Shore Road, Mill Neck, NY 11771
MLS# 863749Listed by: DANIEL GALE SOTHEBYS INTL RLTY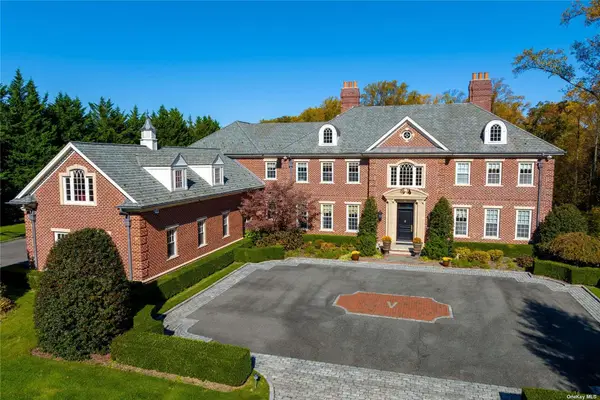 $5,700,000Active6 beds 9 baths9,534 sq. ft.
$5,700,000Active6 beds 9 baths9,534 sq. ft.6 La Colline Drive, Mill Neck, NY 11765
MLS# 940128Listed by: BERKSHIRE HATHAWAY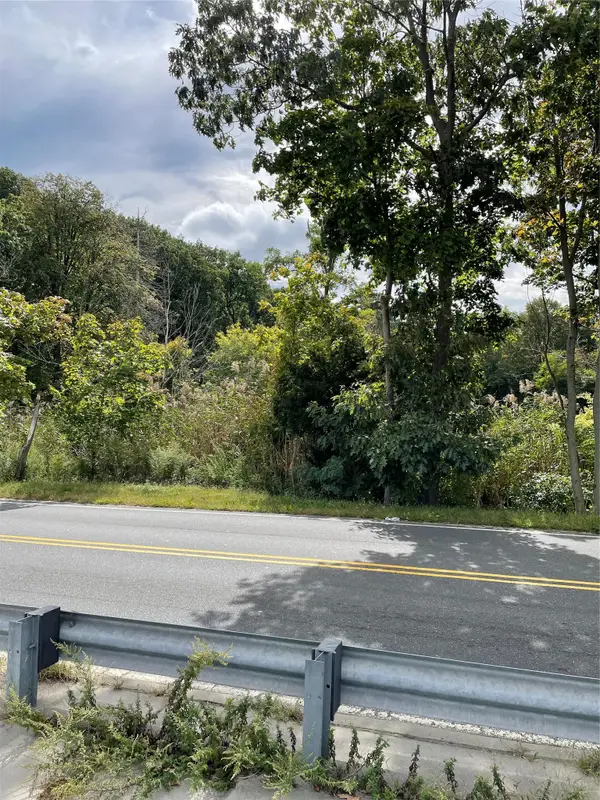 $650,000Active5 Acres
$650,000Active5 Acresno number West Shore Road Road, Mill Neck, NY 11765
MLS# 860779Listed by: COUNSEL ROCK REALTY INC

