143 Heather Lane, Mill Neck, NY 11765
Local realty services provided by:Better Homes and Gardens Real Estate Choice Realty
143 Heather Lane,Mill Neck, NY 11765
$10,250,000
- 9 Beds
- 14 Baths
- 16,500 sq. ft.
- Single family
- Active
Listed by: jason p. friedman, sarah r. friedman
Office: daniel gale sothebys intl rlty
MLS#:932996
Source:OneKey MLS
Price summary
- Price:$10,250,000
- Price per sq. ft.:$432.49
About this home
Tucked away in the prestigious Village of Mill Neck, this gated estate, built in 2012, is a true masterpiece of design and craftsmanship. A long, sweeping circular drive leads to the striking North Shore residence, whose timeless exterior blends hand-laid stone and copper gutters with classic shingle architecture. A semi-attached guest residence, connected by a covered breezeway, enhances the sense of privacy and versatility - creating a gracious compound that balances sophistication with relaxed luxury.
Every inch of the home reflects uncompromising quality and attention to detail. Loewen windows, Hunter Douglas shades, Venetian plaster walls, and intricate natural woodwork enrich each space. Soaring ceilings, curved doorways, custom millwork, and exposed wooden beams highlight the home’s architectural refinement. Modern comforts include integrated speakers, a geothermal HVAC system, radiant heating and a full-house generator, while seamless air grates, handcrafted cabinetry, wide plank white oak flooring, hidden pocket doors, and arched niches add warmth and character.
At the heart of the residence lies a magnificent kitchen inspired by Christopher Peacock design, elegantly appointed with jade-hued countertops and professional-grade appliances. A sunlit, circular breakfast room, framed by soaring ceilings and walls of windows, provides a serene setting for relaxed gatherings. The gracious main level also includes a formal dining room with custom display cabinetry, a sunken great room with a grand stone fireplace and bespoke wet bar, a richly paneled office, two elegant powder rooms, and an exceptional pantry with a secondary refrigerator, all conveniently located near the mudroom and attached garage.
The primary wing serves as a private sanctuary, complete with its own foyer, fireside lounge, spa-inspired marble bath, and a spectacular dressing room with a center island. Upstairs, four additional bedrooms each feature custom wardrobe installations and luxurious en-suite baths. The second floor also includes a spacious bonus room currently serving as a full-service gym, a built-in beverage station with refrigerator, a powder room, a homework or craft alcove and access to the large, finished walk-up attic.
The lower level offers endless opportunities for recreation and functionality, featuring a golf simulator/media room, glass-enclosed temperature-controlled wine cellar, game room, generous storage areas, utility rooms, and a commercial-scale laundry suite. A guest bedroom with an attached full bath completes this level.
Accessed via a covered slate walkway, the guest residence mirrors the same elegance on a more intimate scale. It includes a custom eat-in kitchen, spacious living room, welcoming foyer with powder room, and its own garage. The primary suite features a walk-in closet and private bath, complemented by two additional bedrooms, two full baths, a sitting room, and a finished lower level with laundry and flexible recreational space.
Outdoor living is equally exceptional, offering multiple stone terraces - including a fully covered entertaining area with fireplace - a porte-cochere, and an outdoor kitchen with its own, secluded privet trimmed patio. The rolling, picturesque lawns are beautifully landscaped with specimen trees, professional lighting, an enclosed vegetable garden, and a private putting green with a 85-yard practice range.
Contact an agent
Home facts
- Year built:2012
- Listing ID #:932996
- Added:93 day(s) ago
- Updated:February 12, 2026 at 06:28 PM
Rooms and interior
- Bedrooms:9
- Total bathrooms:14
- Full bathrooms:9
- Half bathrooms:5
- Living area:16,500 sq. ft.
Heating and cooling
- Cooling:Central Air, Geothermal
- Heating:Geothermal, Natural Gas, Radiant
Structure and exterior
- Year built:2012
- Building area:16,500 sq. ft.
- Lot area:5 Acres
Schools
- High school:Locust Valley High School
- Middle school:Locust Valley Middle School
- Elementary school:Ann Macarthur Primary School
Utilities
- Water:Public
- Sewer:Cesspool
Finances and disclosures
- Price:$10,250,000
- Price per sq. ft.:$432.49
- Tax amount:$70,552 (2024)
New listings near 143 Heather Lane
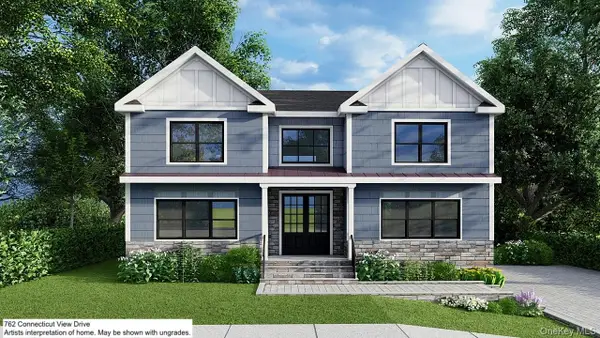 $1,870,000Pending4 beds 3 baths3,115 sq. ft.
$1,870,000Pending4 beds 3 baths3,115 sq. ft.758 Connecticut View Drive, Mill Neck, NY 11771
MLS# 873966Listed by: SILVANA BOSCO REALTY INC- Coming Soon
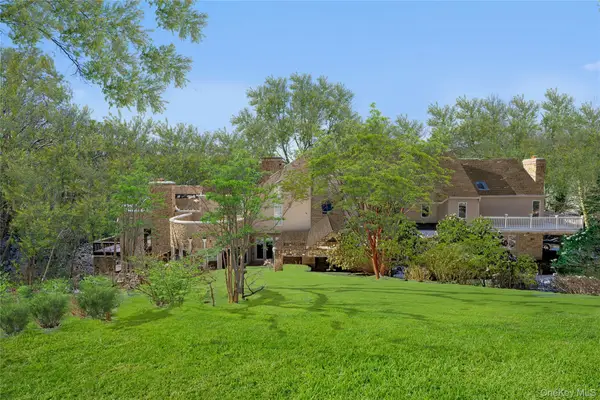 $3,499,000Coming Soon5 beds 5 baths
$3,499,000Coming Soon5 beds 5 baths301 Oakley Court, Mill Neck, NY 11765
MLS# 941260Listed by: BERKSHIRE HATHAWAY 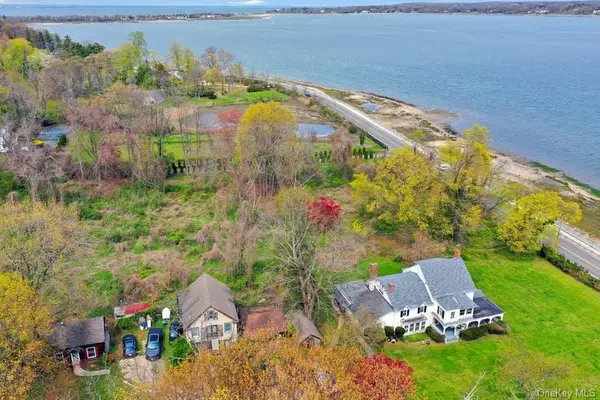 $1,899,000Active12 beds 5 baths
$1,899,000Active12 beds 5 baths1008 W Shore Road, Mill Neck, NY 11771
MLS# 908631Listed by: HOMES BY MARA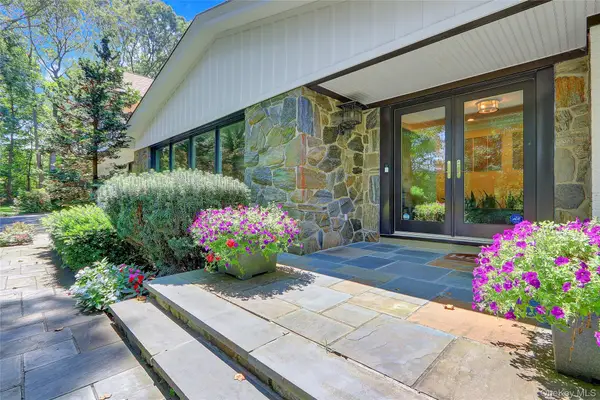 $3,380,000Pending6 beds 6 baths7,000 sq. ft.
$3,380,000Pending6 beds 6 baths7,000 sq. ft.339 Meadow Lane, Mill Neck, NY 11765
MLS# 907557Listed by: COMPASS GREATER NY LLC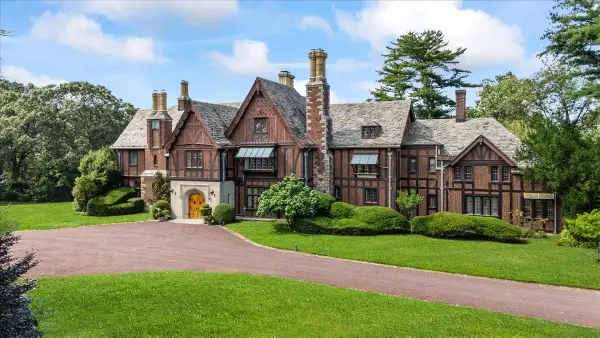 $5,995,000Active7 beds 11 baths12,690 sq. ft.
$5,995,000Active7 beds 11 baths12,690 sq. ft.127 Horseshoe Road, Mill Neck, NY 11765
MLS# 885062Listed by: BERKSHIRE HATHAWAY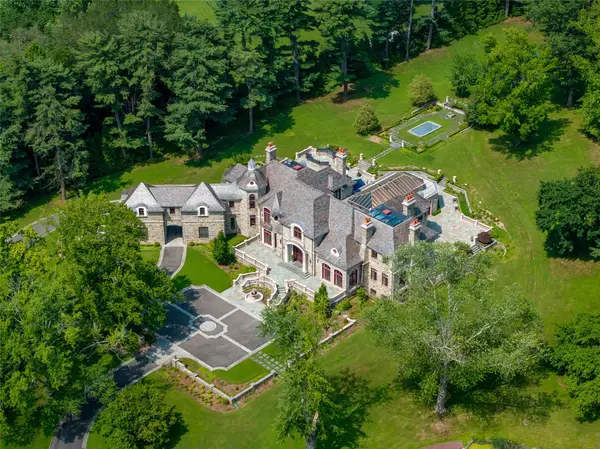 $11,800,000Pending7 beds 11 baths15,000 sq. ft.
$11,800,000Pending7 beds 11 baths15,000 sq. ft.102 Horseshoe Road, Mill Neck, NY 11765
MLS# 886040Listed by: DANIEL GALE SOTHEBYS INTL RLTY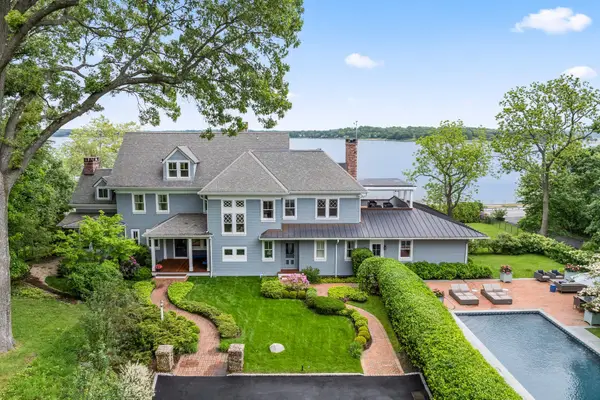 $7,100,000Active6 beds 7 baths9,553 sq. ft.
$7,100,000Active6 beds 7 baths9,553 sq. ft.998 West Shore Road, Mill Neck, NY 11771
MLS# 863749Listed by: DANIEL GALE SOTHEBYS INTL RLTY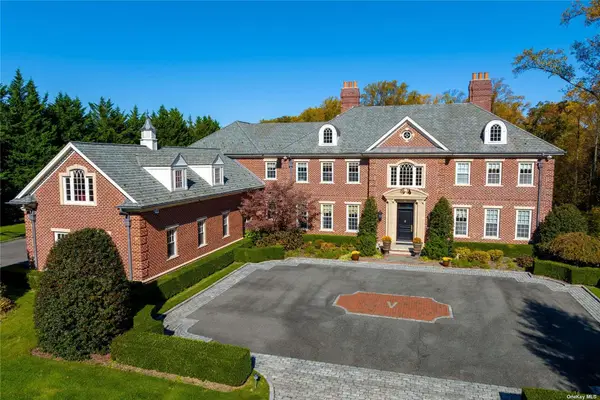 $5,700,000Active6 beds 9 baths9,534 sq. ft.
$5,700,000Active6 beds 9 baths9,534 sq. ft.6 La Colline Drive, Mill Neck, NY 11765
MLS# 940128Listed by: BERKSHIRE HATHAWAY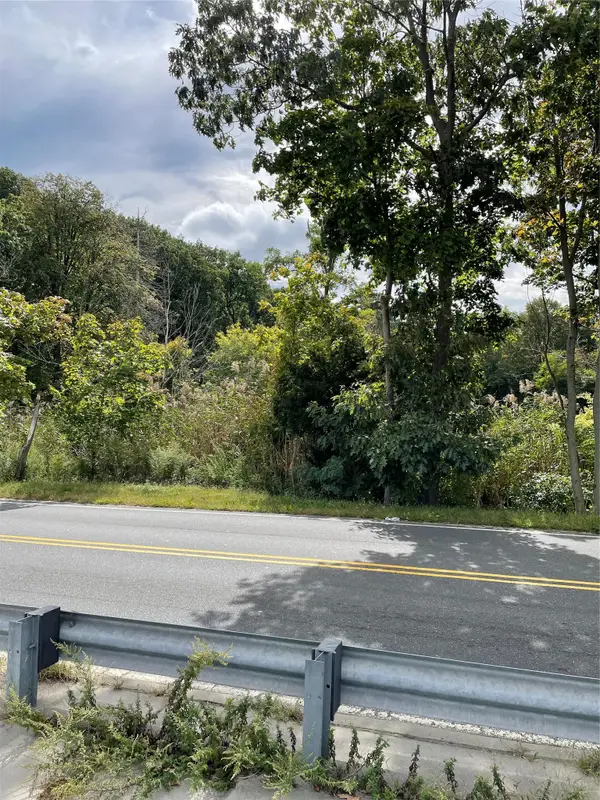 $650,000Active5 Acres
$650,000Active5 Acresno number West Shore Road Road, Mill Neck, NY 11765
MLS# 860779Listed by: COUNSEL ROCK REALTY INC

