170 Lawrence Street, Mount Vernon, NY 10552
Local realty services provided by:Better Homes and Gardens Real Estate Green Team
170 Lawrence Street,Mount Vernon, NY 10552
$825,000
- 4 Beds
- 3 Baths
- 2,900 sq. ft.
- Single family
- Active
Listed by:errol e. brown
Office:browns realty services
MLS#:839224
Source:OneKey MLS
Price summary
- Price:$825,000
- Price per sq. ft.:$284.48
About this home
Welcome to 170 Lawrence Street — a stunning Mid-Century Mediterranean gem nestled in the heart of Fleetwood’s Chester Hill Park section of Mount Vernon. With a layout designed for both a family and casual entertaining, this impeccably maintained home offers 4 Large Bedrooms, 3 Full Bathrooms, an Exceptional Living Room, a Formal Dining Room and Modern Kitchen.
Less than 30 minutes away from New York City, step into the sun-drenched living room, an inviting space with a fireplace that is ideal for hosting memorable family gatherings and sophisticated dinner parties; providing access to the patio via French doors. Adjacent to the formal dining room is the Kitchen; a chef’s dream, featuring top of the line stainless steel appliances, a Galley Island with a Stove Top and a Double Wall Convection Oven.
Walk upstairs to the second floor where there are 4 Bedrooms and 2 full Bathrooms, ensuring ample space for your family’s needs. The master suite serves as a tranquil retreat with its own balcony, his & her closets, and en-suite bathroom that embodies modern luxury. Adding to the home’s allure, the unfinished basement provides an additional 500 square feet of finish-able space, offering endless possibilities to customize your ideal recreational or storage area.
Seamlessly blended with timeless design and modern convenience, this home exudes elegance, comfort, and flexibility providing a rare opportunity to enjoy the tranquility of suburban living while remaining within a stones throw of the city. Schedule your private showing today and discover the perfect blend of mid-century modern sophistication and contemporary charm.
Contact an agent
Home facts
- Year built:1929
- Listing ID #:839224
- Added:185 day(s) ago
- Updated:September 25, 2025 at 01:28 PM
Rooms and interior
- Bedrooms:4
- Total bathrooms:3
- Full bathrooms:3
- Living area:2,900 sq. ft.
Heating and cooling
- Heating:ENERGY STAR Qualified Equipment, Oil
Structure and exterior
- Year built:1929
- Building area:2,900 sq. ft.
- Lot area:0.17 Acres
Schools
- High school:DENZEL WASHINGTON SCHOOL-ARTS (at Nelie Thornton
- Middle school:Pennington
- Elementary school:Traphagen
Utilities
- Water:Public, Water Available
- Sewer:Public Sewer, Sewer Available
Finances and disclosures
- Price:$825,000
- Price per sq. ft.:$284.48
- Tax amount:$16,404 (2024)
New listings near 170 Lawrence Street
- Coming Soon
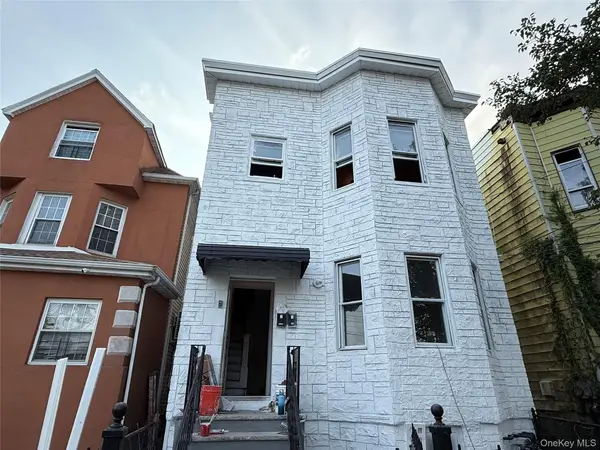 $900,000Coming Soon7 beds 3 baths
$900,000Coming Soon7 beds 3 baths148 S 13th Avenue, Mount Vernon, NY 10550
MLS# 916497Listed by: COMPASS GREATER NY, LLC - New
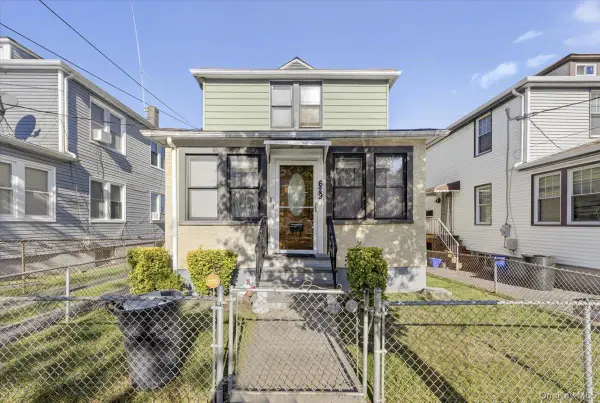 $585,000Active3 beds 2 baths3,485 sq. ft.
$585,000Active3 beds 2 baths3,485 sq. ft.629 S 7th Avenue, Mount Vernon, NY 10550
MLS# 916575Listed by: YOURHOMESOLD GUARANTEED REALTY - Open Sun, 12am to 5pmNew
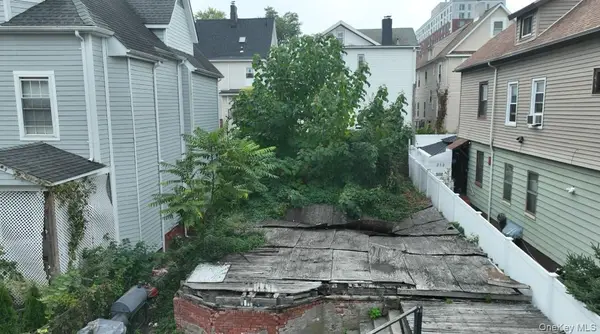 $175,000Active0.06 Acres
$175,000Active0.06 Acres214 Union Avenue, Mount Vernon, NY 10550
MLS# 916527Listed by: EXP REALTY - New
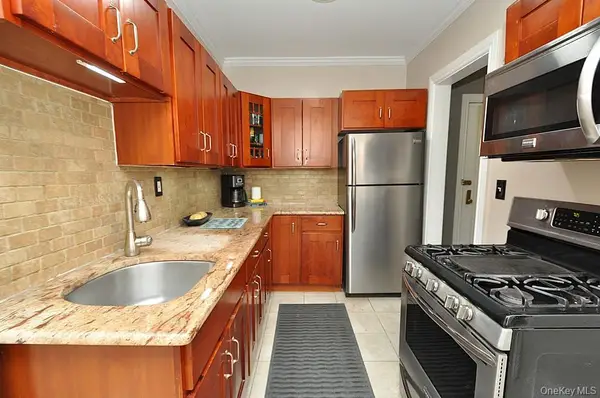 $165,000Active1 beds 1 baths800 sq. ft.
$165,000Active1 beds 1 baths800 sq. ft.61 W Grand Street #0-C, Mount Vernon, NY 10552
MLS# 915333Listed by: BHG REAL ESTATE CHOICE REALTY - New
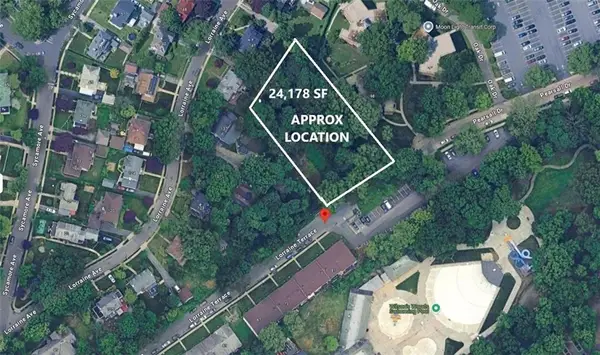 $599,000Active0.56 Acres
$599,000Active0.56 Acres100 Lorraine Terrace, Mount Vernon, NY 10552
MLS# 496024Listed by: KELLER WILLIAMS REALTY EMPIRE - New
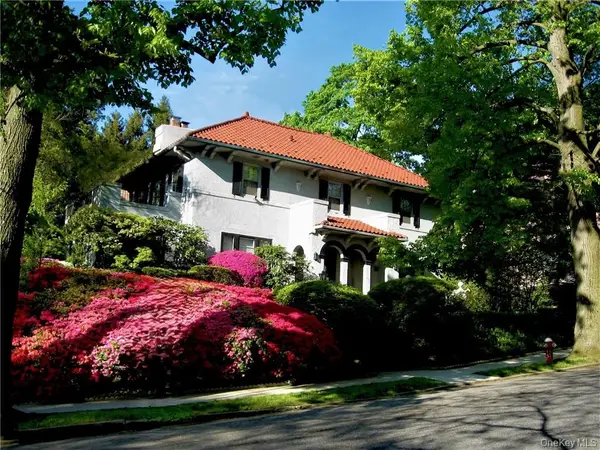 $1,360,000Active4 beds 4 baths3,749 sq. ft.
$1,360,000Active4 beds 4 baths3,749 sq. ft.130 E Cedar Street, Fleetwood, NY 10552
MLS# 914227Listed by: WINDHAM ASSOCIATES - New
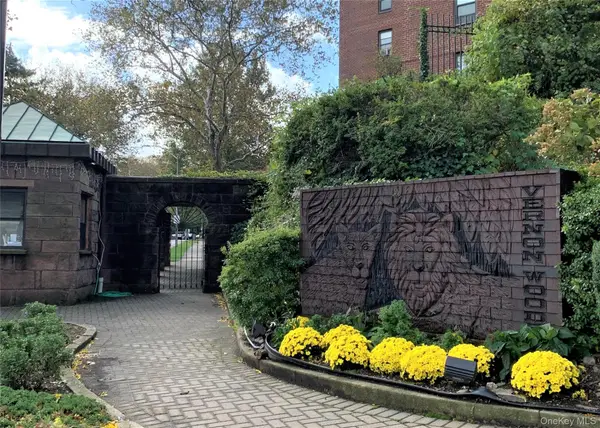 $85,000Active-- beds 1 baths550 sq. ft.
$85,000Active-- beds 1 baths550 sq. ft.180 Pearsall Drive #6F, Mount Vernon, NY 10552
MLS# 914941Listed by: KELLER WILLIAMS NY REALTY - Open Sat, 12 to 2pmNew
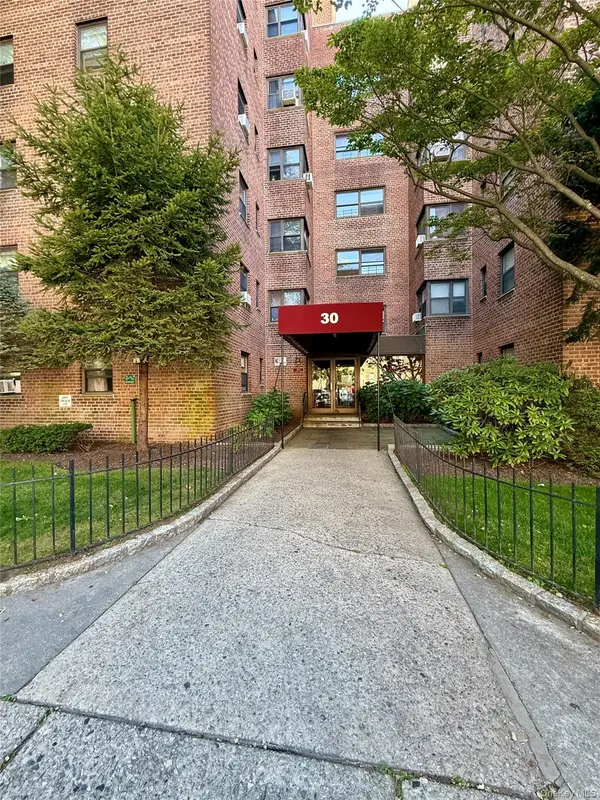 $225,000Active2 beds 1 baths950 sq. ft.
$225,000Active2 beds 1 baths950 sq. ft.30 Fleetwood Avenue #2D, Mount Vernon, NY 10552
MLS# 915098Listed by: EXIT REALTY DKC - New
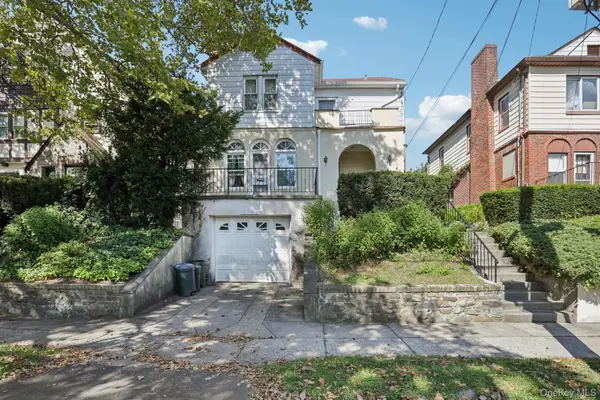 $500,000Active3 beds 2 baths1,500 sq. ft.
$500,000Active3 beds 2 baths1,500 sq. ft.184 Hillcrest Road, Mount Vernon, NY 10552
MLS# 887222Listed by: HOWARD HANNA RAND REALTY - New
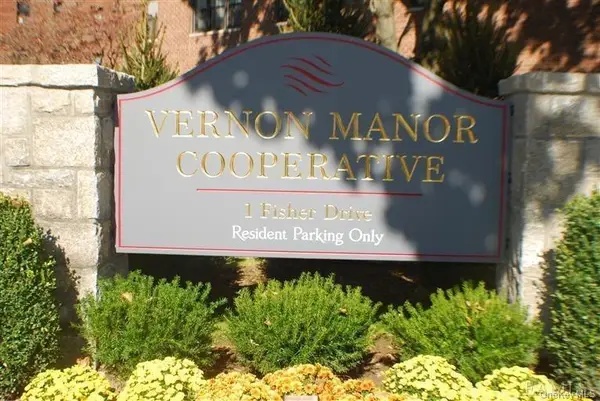 $115,000Active1 beds 1 baths850 sq. ft.
$115,000Active1 beds 1 baths850 sq. ft.1 Fisher Drive #204, Mount Vernon, NY 10552
MLS# 912562Listed by: SHERIDAN RESIDENTIAL GROUP LLC
