328 Central Parkway, Mount Vernon, NY 10552
Local realty services provided by:Better Homes and Gardens Real Estate Dream Properties
328 Central Parkway,Mount Vernon, NY 10552
$1,695,000
- 4 Beds
- 4 Baths
- 3,577 sq. ft.
- Single family
- Pending
Listed by:susan kelty law
Office:houlihan lawrence inc.
MLS#:876745
Source:OneKey MLS
Price summary
- Price:$1,695,000
- Price per sq. ft.:$473.86
About this home
Location, location, location! Directly across from the wide open green spaces of the Bronxville Field Club, this super sunny, fully restored 1928 Tudor lives like a classic center hall colonial. The wonderfully spacious south facing formal rooms in the front of the house adjoin expansive open plan living spaces with a delightfully modern vibe. And all of this so close to Bronxville Village shops and train. The beautiful cooks kitchen appointed with stainless steel appliances and leathered granite countertops/island adjoins an open plan family room with French doors to a consummately private bluestone patio overlooking the flat yard. Upstairs, a large primary bedroom suite features an expansive en suite bath updated with stunning marble finishes. Three additional bedrooms and 2 baths on the second floor. The third floor bonus space offers a host of options too. Many new high quality windows throughout, upgraded central air and an easy access two car garage off the kitchen. Move right in and immediately enjoy your life indoors and out. Interior photos coming 6/16.
Contact an agent
Home facts
- Year built:1926
- Listing ID #:876745
- Added:104 day(s) ago
- Updated:September 25, 2025 at 07:28 PM
Rooms and interior
- Bedrooms:4
- Total bathrooms:4
- Full bathrooms:3
- Half bathrooms:1
- Living area:3,577 sq. ft.
Heating and cooling
- Cooling:Central Air
- Heating:Natural Gas
Structure and exterior
- Year built:1926
- Building area:3,577 sq. ft.
- Lot area:0.23 Acres
Schools
- High school:Mt Vernon High School
- Middle school:Pennington
- Elementary school:Pennington
Utilities
- Water:Public
- Sewer:Public Sewer
Finances and disclosures
- Price:$1,695,000
- Price per sq. ft.:$473.86
- Tax amount:$38,192 (2025)
New listings near 328 Central Parkway
- Open Sat, 1 to 3pmNew
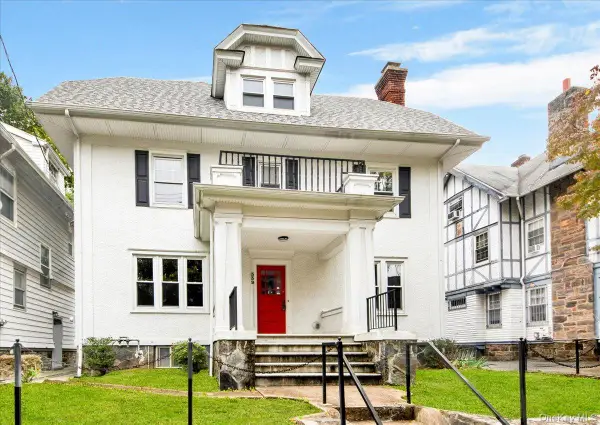 $759,999Active6 beds 5 baths2,000 sq. ft.
$759,999Active6 beds 5 baths2,000 sq. ft.339 Tecumseh Avenue, Mount Vernon, NY 10553
MLS# 917304Listed by: WEST GREEN + ASSOC RE BROKERS - New
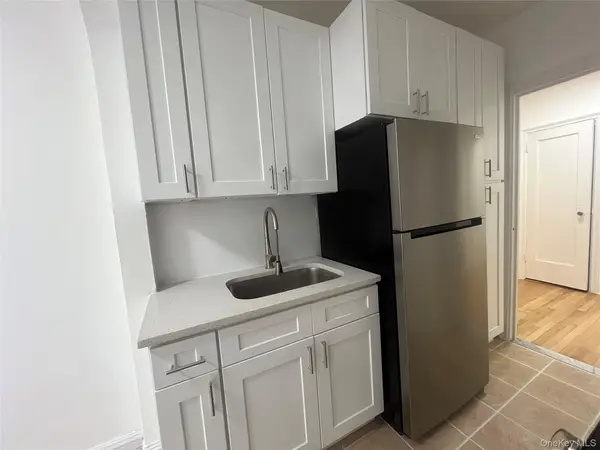 $195,000Active1 beds 1 baths750 sq. ft.
$195,000Active1 beds 1 baths750 sq. ft.20 William Street #5A, Mount Vernon, NY 10552
MLS# 917163Listed by: GOULD PROPERTIES & MANAGEMENT - Coming Soon
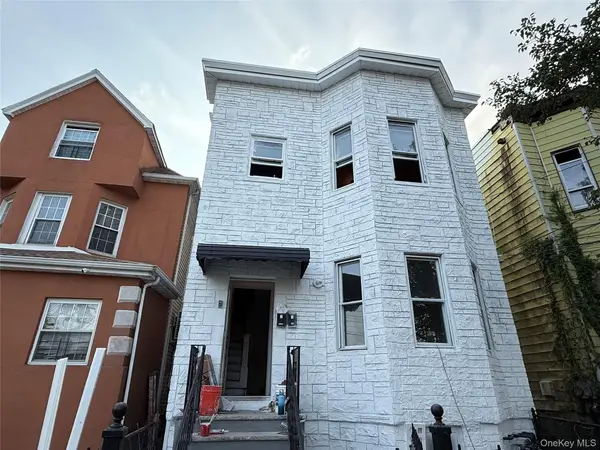 $900,000Coming Soon7 beds 3 baths
$900,000Coming Soon7 beds 3 baths148 S 13th Avenue, Mount Vernon, NY 10550
MLS# 916497Listed by: COMPASS GREATER NY, LLC - New
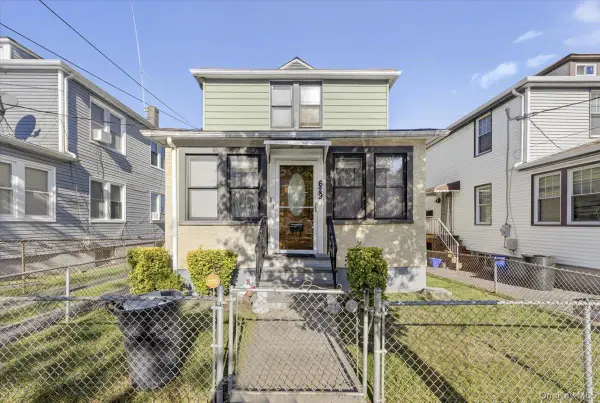 $585,000Active3 beds 2 baths3,485 sq. ft.
$585,000Active3 beds 2 baths3,485 sq. ft.629 S 7th Avenue, Mount Vernon, NY 10550
MLS# 916575Listed by: YOURHOMESOLD GUARANTEED REALTY - Open Sun, 12am to 5pmNew
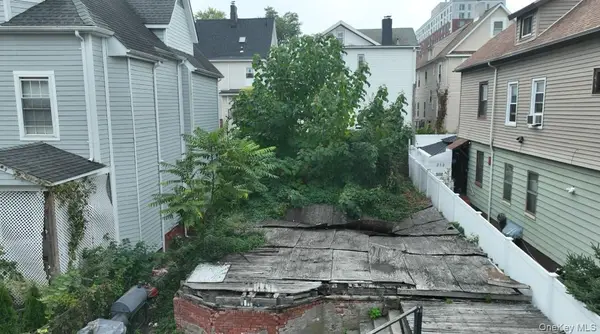 $175,000Active0.06 Acres
$175,000Active0.06 Acres214 Union Avenue, Mount Vernon, NY 10550
MLS# 916527Listed by: EXP REALTY - New
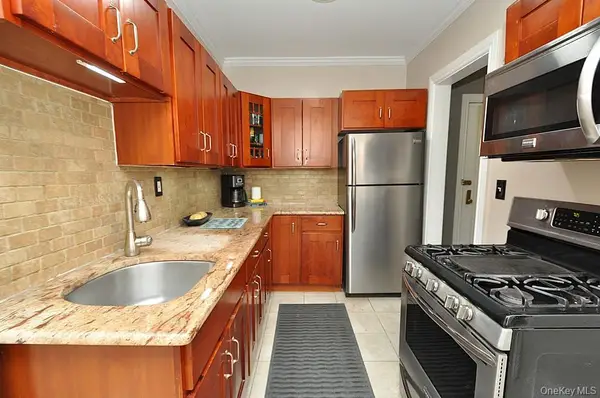 $165,000Active1 beds 1 baths800 sq. ft.
$165,000Active1 beds 1 baths800 sq. ft.61 W Grand Street #0-C, Mount Vernon, NY 10552
MLS# 915333Listed by: BHG REAL ESTATE CHOICE REALTY - New
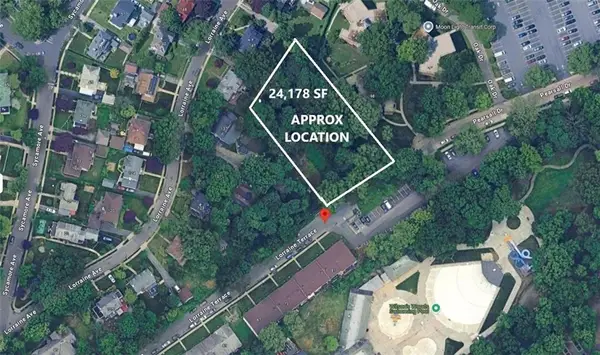 $599,000Active0.56 Acres
$599,000Active0.56 Acres100 Lorraine Terrace, Mount Vernon, NY 10552
MLS# 496024Listed by: KELLER WILLIAMS REALTY EMPIRE - New
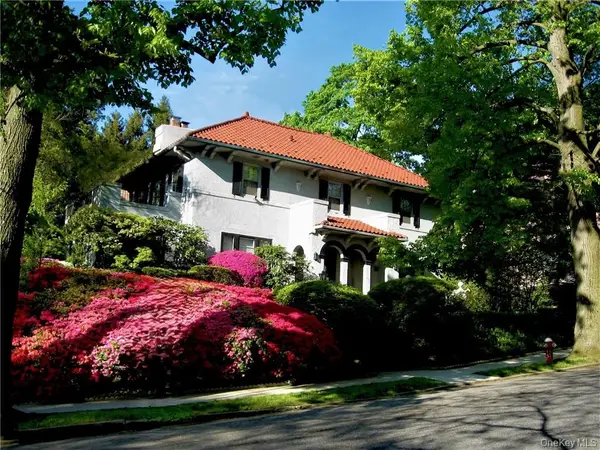 $1,360,000Active4 beds 4 baths3,749 sq. ft.
$1,360,000Active4 beds 4 baths3,749 sq. ft.130 E Cedar Street, Fleetwood, NY 10552
MLS# 914227Listed by: WINDHAM ASSOCIATES - New
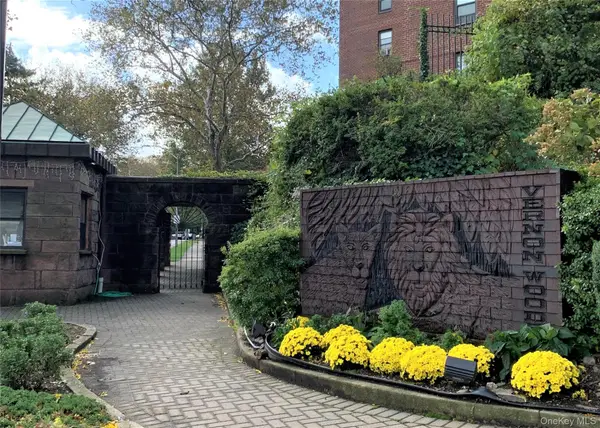 $85,000Active-- beds 1 baths550 sq. ft.
$85,000Active-- beds 1 baths550 sq. ft.180 Pearsall Drive #6F, Mount Vernon, NY 10552
MLS# 914941Listed by: KELLER WILLIAMS NY REALTY - Open Sat, 12 to 2pmNew
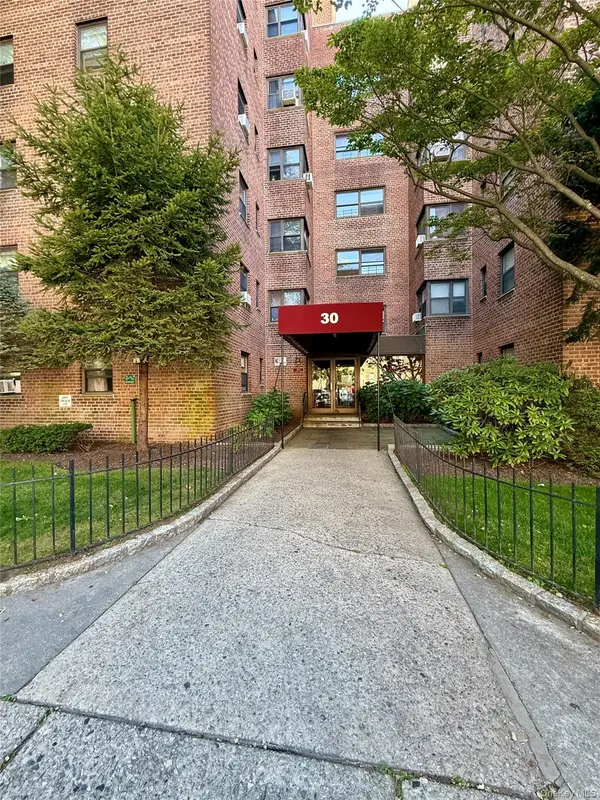 $225,000Active2 beds 1 baths950 sq. ft.
$225,000Active2 beds 1 baths950 sq. ft.30 Fleetwood Avenue #2D, Mount Vernon, NY 10552
MLS# 915098Listed by: EXIT REALTY DKC
