48 Adams Street, Mount Vernon, NY 10550
Local realty services provided by:Better Homes and Gardens Real Estate Green Team
48 Adams Street,Mount Vernon, NY 10550
$880,000
- 5 Beds
- 3 Baths
- 2,300 sq. ft.
- Multi-family
- Active
Listed by:traci timmons
Office:voro llc.
MLS#:917381
Source:OneKey MLS
Price summary
- Price:$880,000
- Price per sq. ft.:$382.61
About this home
Give your buyers this rare opportunity to practically STEAL a lovingly maintained and tastefully updated two-family home. This turn-key property in the desirable Oakwood Heights neighborhood of Mount Vernon, is mere steps from the Mount Vernon East Metro North Station with easy access to shopping, restaurants and all major roads. Main unit has four bedrooms and two full baths on the top two floors. Updated kitchen and bathrooms with gleaming stainless steel appliances and a gas stove allows you to live in comfort whether relaxing at home or entertaining guests. Help pay your mortgage with a HUGE one bedroom first floor unit. This bright and airy apartment has an eat - in kitchen, fully updated bathroom, entrance to the backyard and plenty of space. Both units have ample closet space, lots of cabinets and a warm, welcoming atmosphere. The fully finished walk-out basement provides an extra 600 square feet of bonus space for recreation, storage or any use you can dream up. Washer/dryer hook-ups also. A fully fenced back yard means children and pets are safe to play outside, and backyard BBQs will be the envy of the neighborhood. A spacious garage with a loft space and a half bath and plenty of additional parking in the extended driveway means never worrying about coming home late and being able to park. Roof and water heater are approximately six years old, and many modern upgrades have been done. Don’t miss your chance to own the home of your dreams!
Contact an agent
Home facts
- Year built:1925
- Listing ID #:917381
- Added:1 day(s) ago
- Updated:September 26, 2025 at 11:47 AM
Rooms and interior
- Bedrooms:5
- Total bathrooms:3
- Full bathrooms:3
- Living area:2,300 sq. ft.
Heating and cooling
- Heating:Baseboard, Oil
Structure and exterior
- Year built:1925
- Building area:2,300 sq. ft.
- Lot area:0.11 Acres
Schools
- High school:Mt Vernon High School
- Elementary school:Graham
Utilities
- Water:Public
- Sewer:Public Sewer
Finances and disclosures
- Price:$880,000
- Price per sq. ft.:$382.61
- Tax amount:$18,418 (2025)
New listings near 48 Adams Street
- Open Sat, 1 to 3pmNew
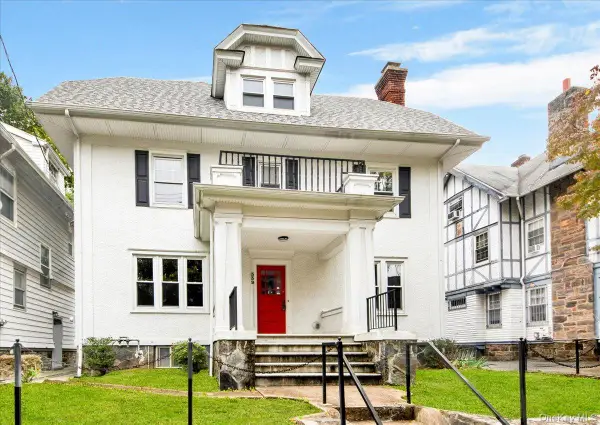 $759,999Active6 beds 5 baths2,000 sq. ft.
$759,999Active6 beds 5 baths2,000 sq. ft.339 Tecumseh Avenue, Mount Vernon, NY 10553
MLS# 917304Listed by: WEST GREEN + ASSOC RE BROKERS - New
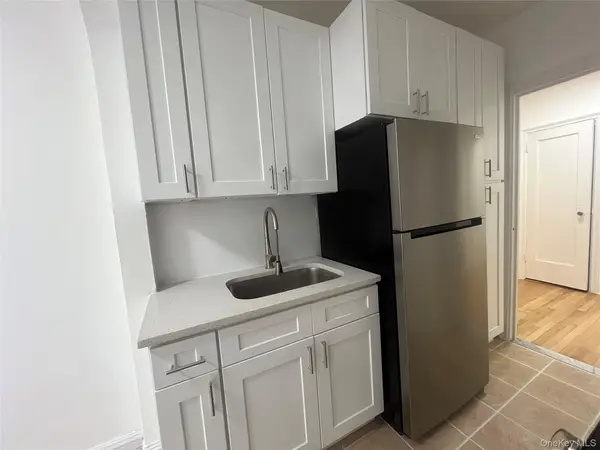 $195,000Active1 beds 1 baths750 sq. ft.
$195,000Active1 beds 1 baths750 sq. ft.20 William Street #5A, Mount Vernon, NY 10552
MLS# 917163Listed by: GOULD PROPERTIES & MANAGEMENT - Coming Soon
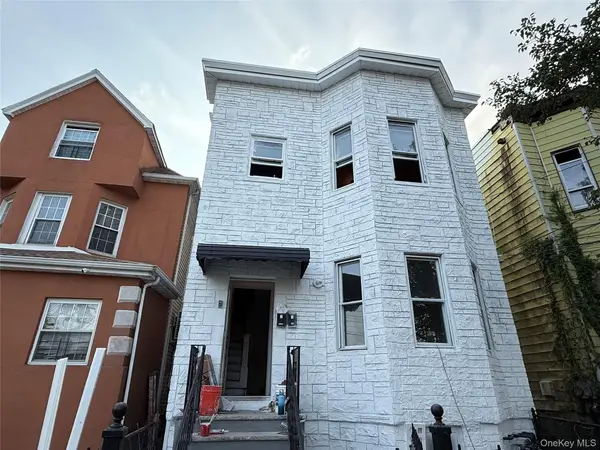 $900,000Coming Soon7 beds 3 baths
$900,000Coming Soon7 beds 3 baths148 S 13th Avenue, Mount Vernon, NY 10550
MLS# 916497Listed by: COMPASS GREATER NY, LLC - New
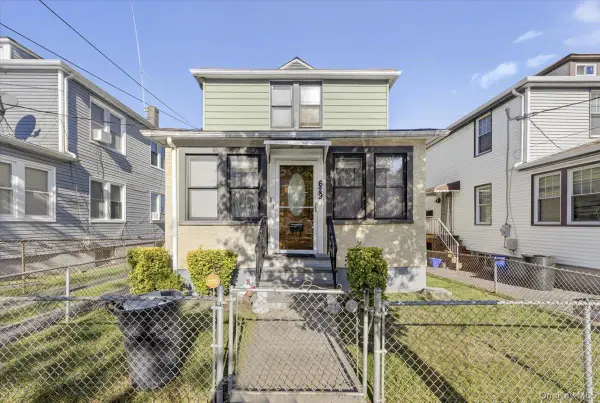 $585,000Active3 beds 2 baths3,485 sq. ft.
$585,000Active3 beds 2 baths3,485 sq. ft.629 S 7th Avenue, Mount Vernon, NY 10550
MLS# 916575Listed by: YOURHOMESOLD GUARANTEED REALTY - Open Sun, 12am to 5pmNew
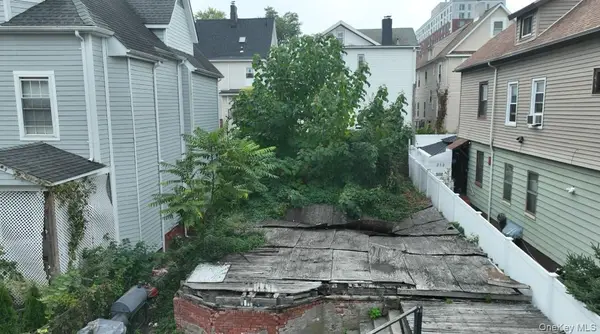 $175,000Active0.06 Acres
$175,000Active0.06 Acres214 Union Avenue, Mount Vernon, NY 10550
MLS# 916527Listed by: EXP REALTY - New
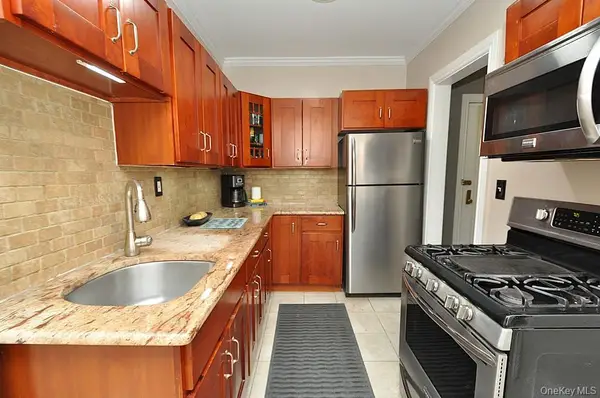 $165,000Active1 beds 1 baths800 sq. ft.
$165,000Active1 beds 1 baths800 sq. ft.61 W Grand Street #0-C, Mount Vernon, NY 10552
MLS# 915333Listed by: BHG REAL ESTATE CHOICE REALTY - New
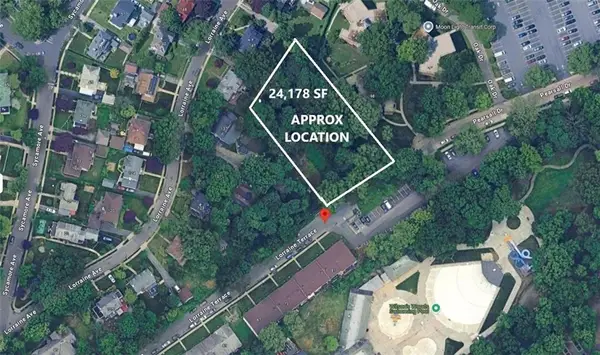 $599,000Active0.56 Acres
$599,000Active0.56 Acres100 Lorraine Terrace, Mount Vernon, NY 10552
MLS# 496024Listed by: KELLER WILLIAMS REALTY EMPIRE - New
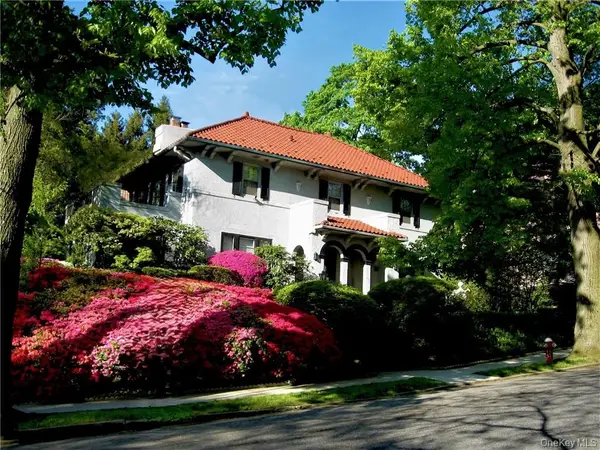 $1,360,000Active4 beds 4 baths3,749 sq. ft.
$1,360,000Active4 beds 4 baths3,749 sq. ft.130 E Cedar Street, Fleetwood, NY 10552
MLS# 914227Listed by: WINDHAM ASSOCIATES - New
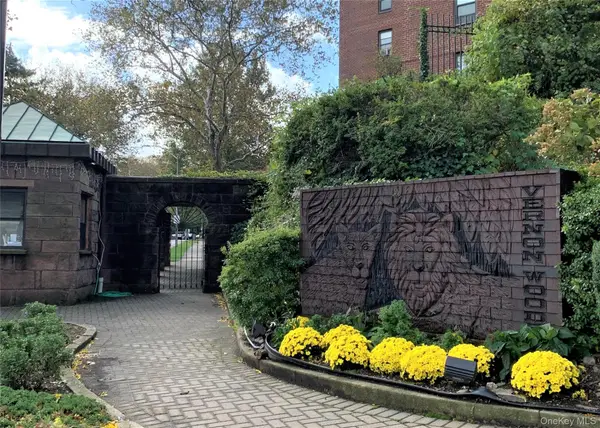 $85,000Active-- beds 1 baths550 sq. ft.
$85,000Active-- beds 1 baths550 sq. ft.180 Pearsall Drive #6F, Mount Vernon, NY 10552
MLS# 914941Listed by: KELLER WILLIAMS NY REALTY
