484 E 5th Street, Mount Vernon, NY 10553
Local realty services provided by:Better Homes and Gardens Real Estate Shore & Country Properties
484 E 5th Street,Mount Vernon, NY 10553
$459,900
- 4 Beds
- 2 Baths
- 1,600 sq. ft.
- Single family
- Pending
Listed by:joseph kuhl
Office:river realty services, inc.
MLS#:883334
Source:OneKey MLS
Price summary
- Price:$459,900
- Price per sq. ft.:$287.44
About this home
City Adjacent Living. Experience the tranquility of suburban life—birds chirping, trees swaying in the breeze—all while enjoying the convenience and energy of city living in Mount Vernon Heights. This charming Cape Cod-style home, rich with early 20th-century character, is ready for a custom makeover to make it truly your own.
Relax on the sweet rocking chair porch, tend to your private garden, and unwind in the spacious living room featuring a cozy wood-burning fireplace framed by built-in bookcases. Entertain in style in the elegant formal dining room, complete with classic wainscoting and a tailor-made china closet.
Say goodbye to parking tickets with your own driveway and attached garage. You're just a quick 20-minute walk from either Mount Vernon East or West Metro-North stations, making commuting a breeze. With plenty of rooms—including four comfortable bedrooms—there’s space for everyone.
He who hesitates is lost. Don’t miss your chance—schedule your showing today!
Contact an agent
Home facts
- Year built:1925
- Listing ID #:883334
- Added:88 day(s) ago
- Updated:September 25, 2025 at 01:28 PM
Rooms and interior
- Bedrooms:4
- Total bathrooms:2
- Full bathrooms:1
- Half bathrooms:1
- Living area:1,600 sq. ft.
Heating and cooling
- Heating:Steam
Structure and exterior
- Year built:1925
- Building area:1,600 sq. ft.
- Lot area:0.11 Acres
Schools
- High school:Mt Vernon High School
- Middle school:Call Listing Agent
- Elementary school:Graham
Utilities
- Water:Public, Water Available
- Sewer:Public Sewer
Finances and disclosures
- Price:$459,900
- Price per sq. ft.:$287.44
- Tax amount:$14,513 (2025)
New listings near 484 E 5th Street
- New
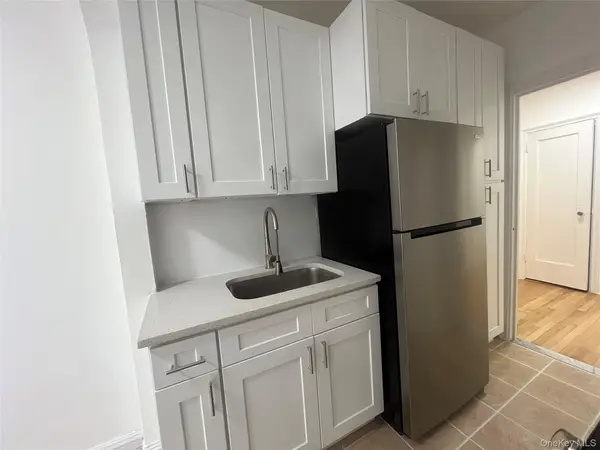 $195,000Active1 beds 1 baths750 sq. ft.
$195,000Active1 beds 1 baths750 sq. ft.20 William Street #5A, Mount Vernon, NY 10552
MLS# 917163Listed by: GOULD PROPERTIES & MANAGEMENT - Coming Soon
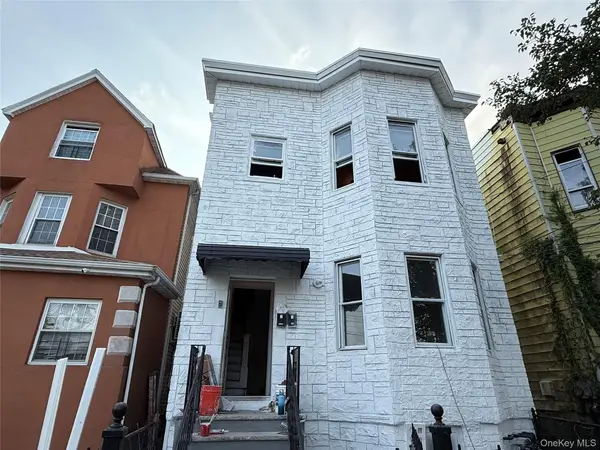 $900,000Coming Soon7 beds 3 baths
$900,000Coming Soon7 beds 3 baths148 S 13th Avenue, Mount Vernon, NY 10550
MLS# 916497Listed by: COMPASS GREATER NY, LLC - New
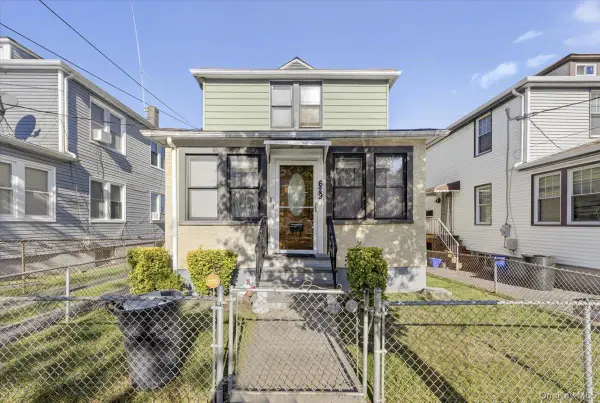 $585,000Active3 beds 2 baths3,485 sq. ft.
$585,000Active3 beds 2 baths3,485 sq. ft.629 S 7th Avenue, Mount Vernon, NY 10550
MLS# 916575Listed by: YOURHOMESOLD GUARANTEED REALTY - Open Sun, 12am to 5pmNew
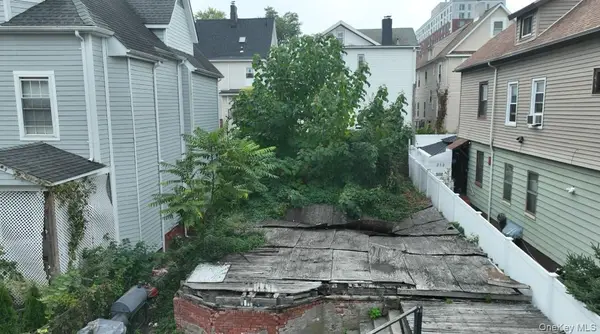 $175,000Active0.06 Acres
$175,000Active0.06 Acres214 Union Avenue, Mount Vernon, NY 10550
MLS# 916527Listed by: EXP REALTY - New
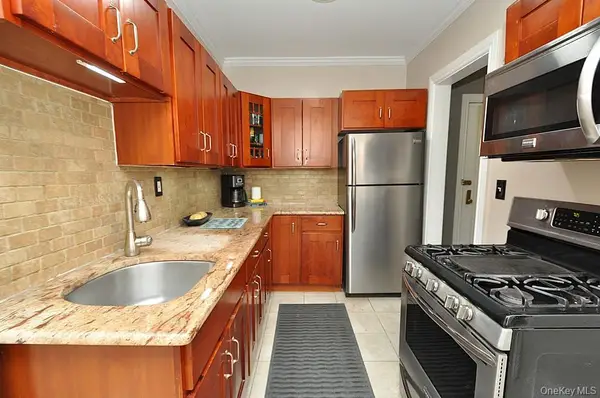 $165,000Active1 beds 1 baths800 sq. ft.
$165,000Active1 beds 1 baths800 sq. ft.61 W Grand Street #0-C, Mount Vernon, NY 10552
MLS# 915333Listed by: BHG REAL ESTATE CHOICE REALTY - New
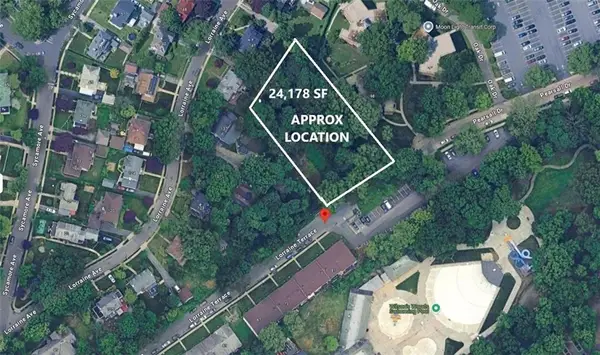 $599,000Active0.56 Acres
$599,000Active0.56 Acres100 Lorraine Terrace, Mount Vernon, NY 10552
MLS# 496024Listed by: KELLER WILLIAMS REALTY EMPIRE - New
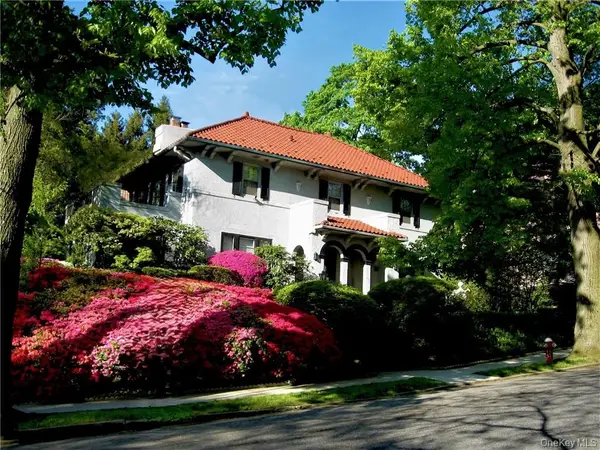 $1,360,000Active4 beds 4 baths3,749 sq. ft.
$1,360,000Active4 beds 4 baths3,749 sq. ft.130 E Cedar Street, Fleetwood, NY 10552
MLS# 914227Listed by: WINDHAM ASSOCIATES - New
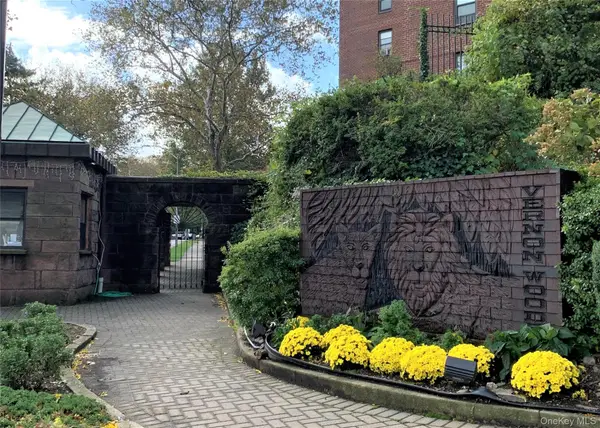 $85,000Active-- beds 1 baths550 sq. ft.
$85,000Active-- beds 1 baths550 sq. ft.180 Pearsall Drive #6F, Mount Vernon, NY 10552
MLS# 914941Listed by: KELLER WILLIAMS NY REALTY - Open Sat, 12 to 2pmNew
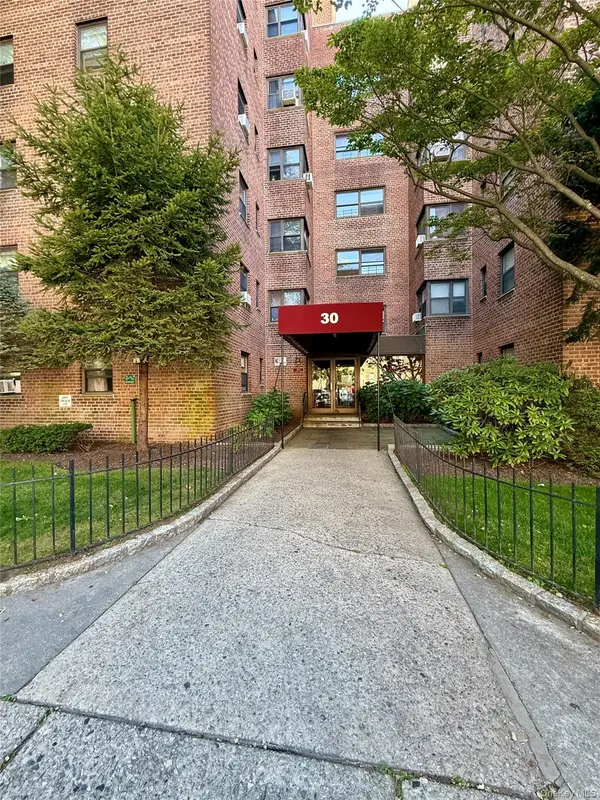 $225,000Active2 beds 1 baths950 sq. ft.
$225,000Active2 beds 1 baths950 sq. ft.30 Fleetwood Avenue #2D, Mount Vernon, NY 10552
MLS# 915098Listed by: EXIT REALTY DKC - New
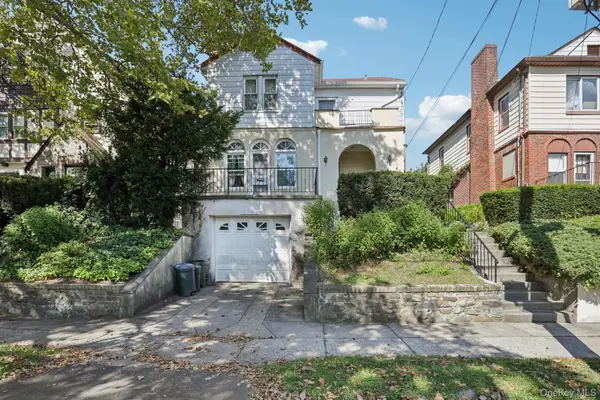 $500,000Active3 beds 2 baths1,500 sq. ft.
$500,000Active3 beds 2 baths1,500 sq. ft.184 Hillcrest Road, Mount Vernon, NY 10552
MLS# 887222Listed by: HOWARD HANNA RAND REALTY
