14 Chelmsford Drive, Muttontown, NY 11545
Local realty services provided by:Better Homes and Gardens Real Estate Safari Realty
14 Chelmsford Drive,Muttontown, NY 11545
$2,500,000
- 5 Beds
- 4 Baths
- 5,349 sq. ft.
- Single family
- Pending
Listed by:therese direnzo
Office:compass greater ny llc.
MLS#:880087
Source:OneKey MLS
Price summary
- Price:$2,500,000
- Price per sq. ft.:$454.63
About this home
Welcome to the distinguished residence at 14 Chelmsford Drive, nestled in the serene enclave of Muttontown, NY. This meticulously crafted single-family home, built in 1974, offers a harmonious blend of timeless elegance and modern amenities. Spanning an impressive 5,349 square feet, this home is set on an expansive 2.24-acre lot, providing the perfect canvas for privacy and tranquility.
This home features five luxurious bedrooms and four and a half bathrooms, ensuring ample room for both relaxation and entertainment. The residence is thoughtfully designed with two kitchens, catering to those who love to entertain. With the circular driveway leads into a 3 car garage with an additional 5 parking spaces it has ample room for the car enthusiasts.
One of the nice features of this home is its walk-out basement leading out to a brick patio, inground pool and pool house, which elegantly connects the interior to the lush outdoor surroundings, creating a seamless transition for indoor and outdoor entertaining.
Contact an agent
Home facts
- Year built:1974
- Listing ID #:880087
- Added:78 day(s) ago
- Updated:September 25, 2025 at 01:28 PM
Rooms and interior
- Bedrooms:5
- Total bathrooms:4
- Full bathrooms:3
- Half bathrooms:1
- Living area:5,349 sq. ft.
Heating and cooling
- Cooling:Central Air
- Heating:Forced Air, Oil
Structure and exterior
- Year built:1974
- Building area:5,349 sq. ft.
- Lot area:2.24 Acres
Schools
- High school:Locust Valley High School
- Middle school:Locust Valley Middle School
- Elementary school:Ann Macarthur Primary School
Utilities
- Water:Public, Water Available
- Sewer:Cesspool
Finances and disclosures
- Price:$2,500,000
- Price per sq. ft.:$454.63
- Tax amount:$36,044 (2024)
New listings near 14 Chelmsford Drive
- Open Sat, 12 to 1pmNew
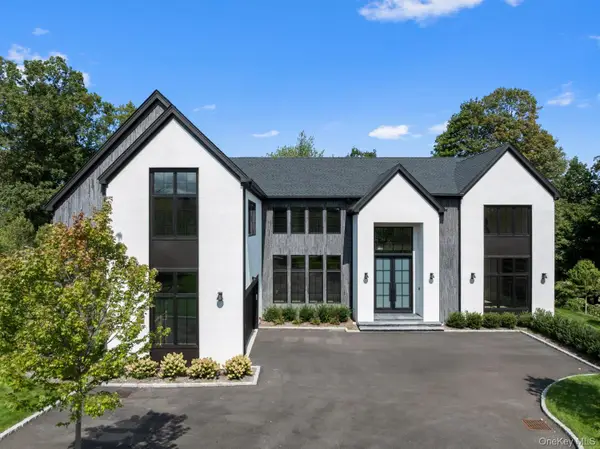 $5,750,000Active5 beds 6 baths6,000 sq. ft.
$5,750,000Active5 beds 6 baths6,000 sq. ft.28 Earle Drive, Muttontown, NY 11791
MLS# 913533Listed by: SERHANT LLC - Open Sun, 12 to 1:30pm
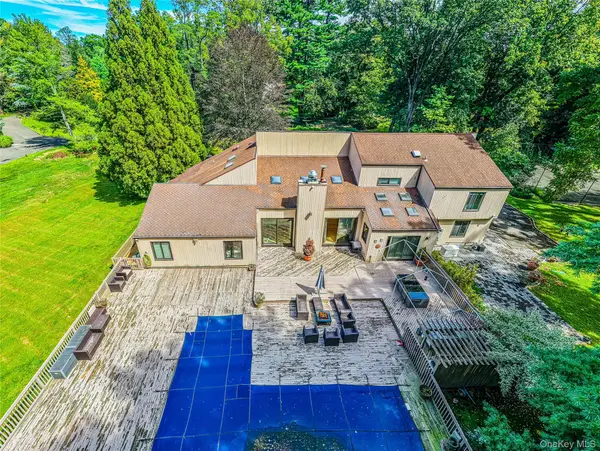 $2,299,999Active6 beds 6 baths4,807 sq. ft.
$2,299,999Active6 beds 6 baths4,807 sq. ft.2 Summerwind Drive, Muttontown, NY 11545
MLS# 911771Listed by: EXP REALTY 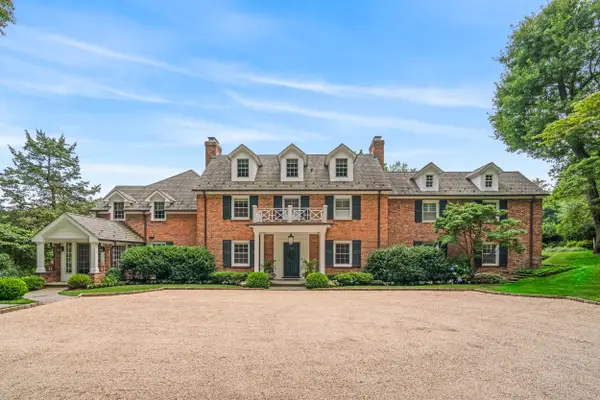 $4,998,000Active5 beds 8 baths5,684 sq. ft.
$4,998,000Active5 beds 8 baths5,684 sq. ft.1788 Pinebourne Lane, Muttontown, NY 11791
MLS# 907931Listed by: DANIEL GALE SOTHEBYS INTL RLTY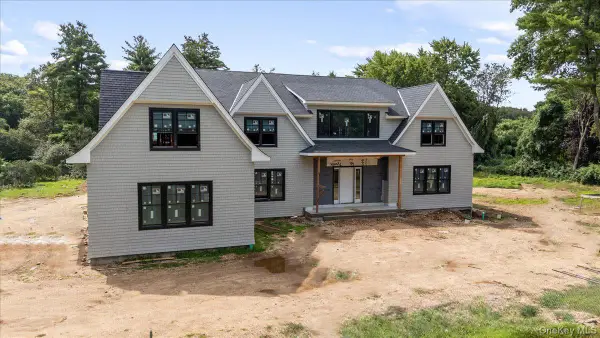 $5,299,000Active6 beds 7 baths7,136 sq. ft.
$5,299,000Active6 beds 7 baths7,136 sq. ft.320 Circle Road, Muttontown, NY 11791
MLS# 902683Listed by: REAL BROKER NY LLC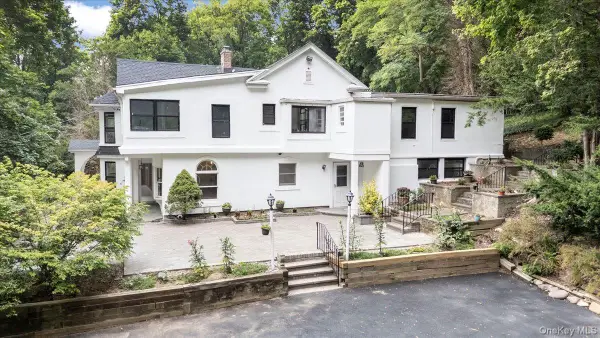 $1,590,000Active5 beds 5 baths4,322 sq. ft.
$1,590,000Active5 beds 5 baths4,322 sq. ft.1101 Jericho Oyster Bay Road, Muttontown, NY 11732
MLS# 894627Listed by: RE/MAX CITY SQUARE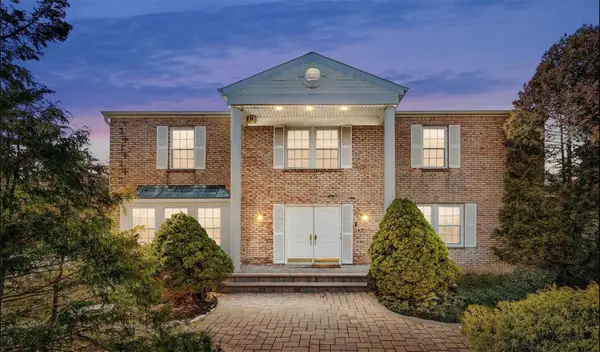 $2,249,000Active5 beds 4 baths4,052 sq. ft.
$2,249,000Active5 beds 4 baths4,052 sq. ft.60 Willis Lane, Syosset, NY 11791
MLS# 892114Listed by: HOMESMART PREMIER LIVING RLTY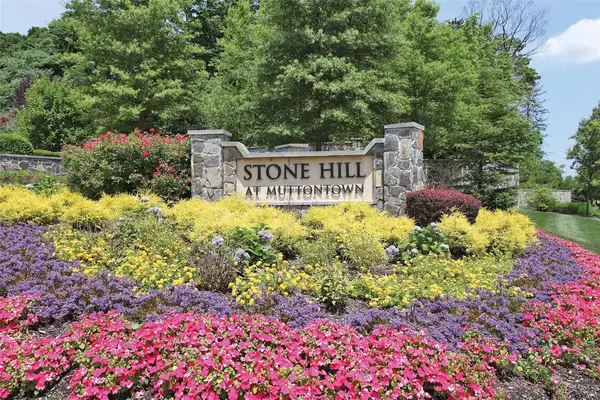 $1,850,000Active2.45 Acres
$1,850,000Active2.45 Acres10 Bromley Court, Muttontown, NY 11791
MLS# 840152Listed by: DOUGLAS ELLIMAN REAL ESTATE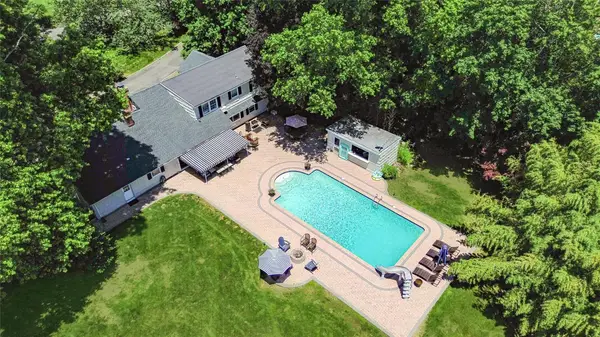 $1,725,000Pending5 beds 3 baths1,749 sq. ft.
$1,725,000Pending5 beds 3 baths1,749 sq. ft.843 Orchard Lane, Muttontown, NY 11771
MLS# 878819Listed by: DOUGLAS ELLIMAN REAL ESTATE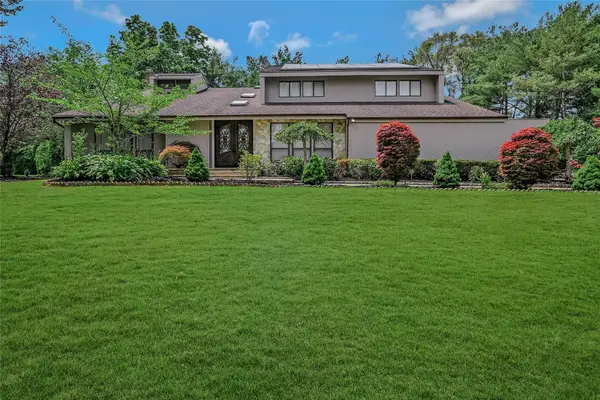 $1,899,000Active5 beds 4 baths3,776 sq. ft.
$1,899,000Active5 beds 4 baths3,776 sq. ft.160 Coachman Place E, Syosset, NY 11791
MLS# 881974Listed by: COMPASS GREATER NY LLC
