41 Stillwater Road, Nissequogue, NY 11780
Local realty services provided by:Better Homes and Gardens Real Estate Shore & Country Properties
41 Stillwater Road,Nissequogue, NY 11780
$5,295,000
- 5 Beds
- 5 Baths
- 6,524 sq. ft.
- Single family
- Active
Listed by: shan chowdhury
Office: brown harris stevens w hampton
MLS#:840919
Source:OneKey MLS
Price summary
- Price:$5,295,000
- Price per sq. ft.:$811.62
About this home
A one-of-a-kind modern masterpiece overlooking Stony Brook Harbor, this new construction home with its striking design is a beautiful juxtaposition of its natural surroundings.
Designed by visionary architect, Bob King, this home is a perfect blend of industrial strength and modern elegance. The only home in the region that is wrapped in high-performance aluminum composite paneling, the exterior is not just stunning - it is virtually maintenance-free and engineered to stand the test of time.
Spanning over 6,500 interior square feet across three floors - there are five bedroom, five bathrooms, a magnificent column free 50ft x 40ft great room, lower lever with walk-out deck, wine cellar, panic/safe room, and a futuristic glass enclosed link that seamlessly connects the main residence to the four-car garage. They layout has been thoughtfully designed for both form and function. Perched on a hill near the Stillwater Road cul-de-sac, the lot is uniquely position to have a southern exposure with breathtaking water-views which is extremely rare on the north shore. Benefits of a southern exposure on this part of Long Island include increased natural light throughout the day and less wear and tear on the exterior of waterfront homes from harsh weather.
Whether you walk in through the front door or use the glass link - you're immediately greeted by an expansive great room with an open kitchen / dining area, fireplace, custom 10 ft windows, massive wraparound terrace, and gorgeous views of the harbor and Nissequogue golf course.
On the second floor - there are a total of 3 bedrooms, each with it's own ensuite bathroom. The primary includes a large walk-in closet, floor to ceiling windows, and a wraparound balcony.
The lower level features a beautiful open room with fireplace that can be used as a rec room, home theater, gym, etc. There is two additional bedrooms with water views, a full bathroom, panic room / home safe, and a wine cellar. This level also walk out to the deck where plans are in place for the new homeowner to finish an outdoor entertainment space to their liking which can include a sauna, hot / cold plunge, and an infinity pool.
All major systems are in place - power, radiant heated floors, plumbing, electrical, insulation, and ductwork - with a fully completed exterior. Whats remains is the exciting part: bringing the new homeowner's personal vision to life. Interior and pool renderings offer a glimpse of the extraordinary possibilities ahead.
Contact an agent
Home facts
- Year built:2025
- Listing ID #:840919
- Added:260 day(s) ago
- Updated:December 17, 2025 at 01:34 PM
Rooms and interior
- Bedrooms:5
- Total bathrooms:5
- Full bathrooms:4
- Half bathrooms:1
- Living area:6,524 sq. ft.
Heating and cooling
- Cooling:Central Air
- Heating:Electric, Radiant
Structure and exterior
- Year built:2025
- Building area:6,524 sq. ft.
- Lot area:2.03 Acres
Schools
- High school:Smithtown High School-East
- Middle school:Nesaquake Middle School
- Elementary school:St James Elementary School
Utilities
- Sewer:Septic Tank
Finances and disclosures
- Price:$5,295,000
- Price per sq. ft.:$811.62
- Tax amount:$29,353 (2024)
New listings near 41 Stillwater Road
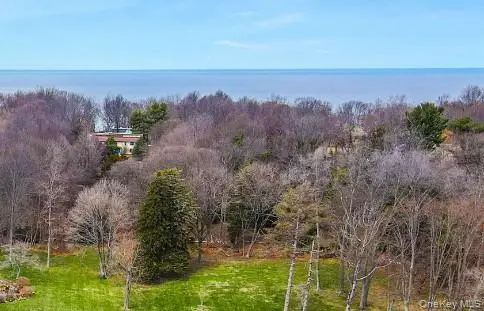 $1,200,000Active2 Acres
$1,200,000Active2 AcresShort Beach Road, Nissequogue, NY 11780
MLS# 930731Listed by: THE AGENCY NORTHSHORE NY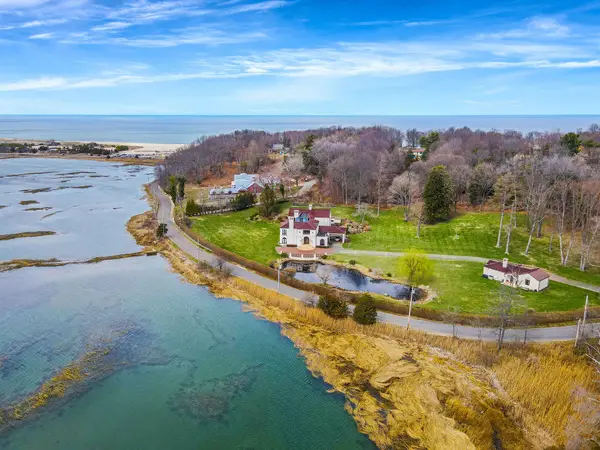 $6,499,000Active6 beds 8 baths8,500 sq. ft.
$6,499,000Active6 beds 8 baths8,500 sq. ft.717 A Short Beach Road, Nissequogue, NY 11780
MLS# 841159Listed by: THE AGENCY NORTHSHORE NY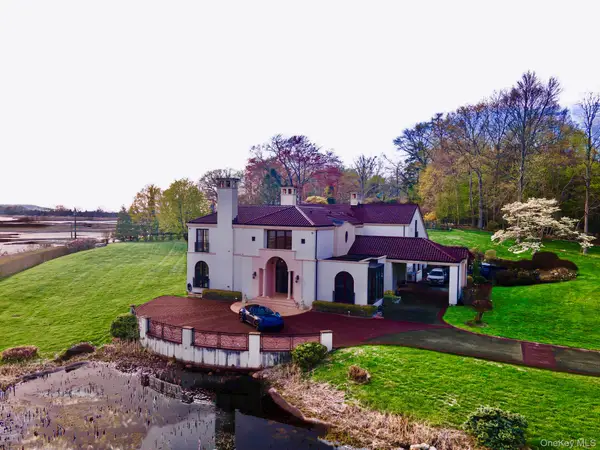 $5,299,000Active6 beds 8 baths8,500 sq. ft.
$5,299,000Active6 beds 8 baths8,500 sq. ft.717 Short Beach Road, Nissequogue, NY 11780
MLS# 930728Listed by: THE AGENCY NORTHSHORE NY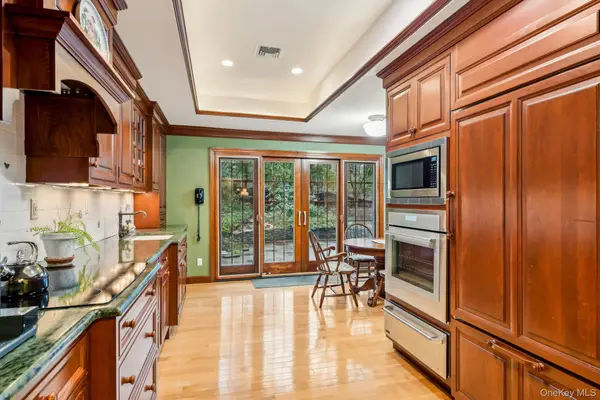 $1,058,000Active4 beds 4 baths3,075 sq. ft.
$1,058,000Active4 beds 4 baths3,075 sq. ft.7 Short Path, Nissequogue, NY 11780
MLS# 930989Listed by: REALTY CONNECT USA L I INC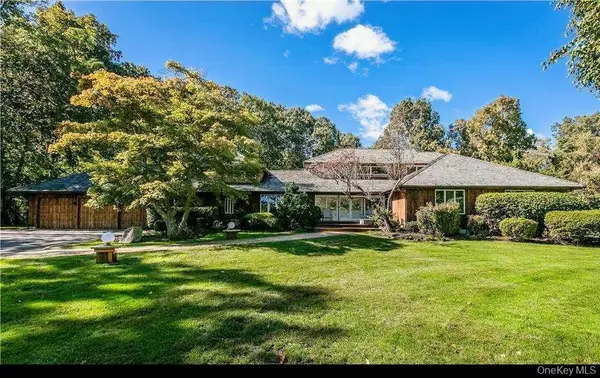 $1,799,990Active6 beds 5 baths5,041 sq. ft.
$1,799,990Active6 beds 5 baths5,041 sq. ft.18 Golf Club Road, Saint James, NY 11780
MLS# 929753Listed by: RE/MAX SIGNATURE REAL ESTATE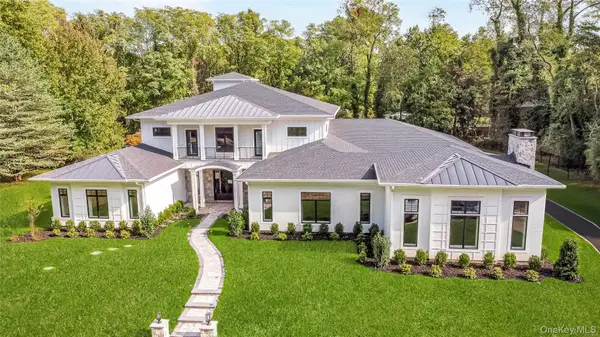 $3,700,000Active6 beds 7 baths8,500 sq. ft.
$3,700,000Active6 beds 7 baths8,500 sq. ft.523 Long Beach Road, Nissequogue, NY 11780
MLS# 940339Listed by: PATRIOT REAL PROPERTIES GR LLC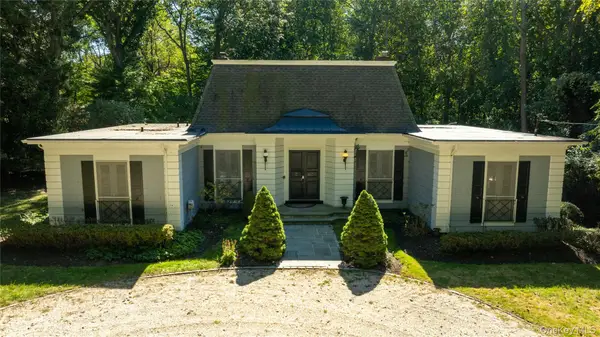 $1,699,543Active4 beds 3 baths3,043 sq. ft.
$1,699,543Active4 beds 3 baths3,043 sq. ft.704 Short Beach Road, Nissequogue, NY 11780
MLS# 919240Listed by: ELITE RESIDENTIAL BROKERAGE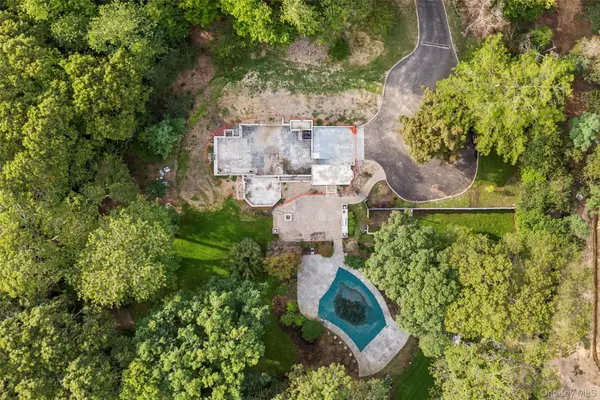 $895,000Pending1.9 Acres
$895,000Pending1.9 Acres7 Smith Lane, Nissequogue, NY 11780
MLS# 917229Listed by: DANIEL GALE SOTHEBYS INTL RLTY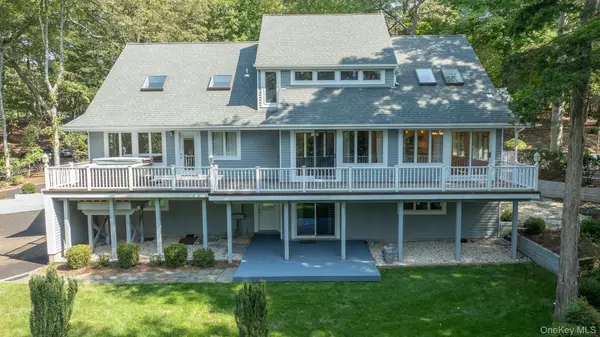 $1,400,000Pending4 beds 5 baths3,900 sq. ft.
$1,400,000Pending4 beds 5 baths3,900 sq. ft.1 Summit Trail, Nissequogue, NY 11780
MLS# 916981Listed by: DANIEL GALE SOTHEBYS INTL RLTY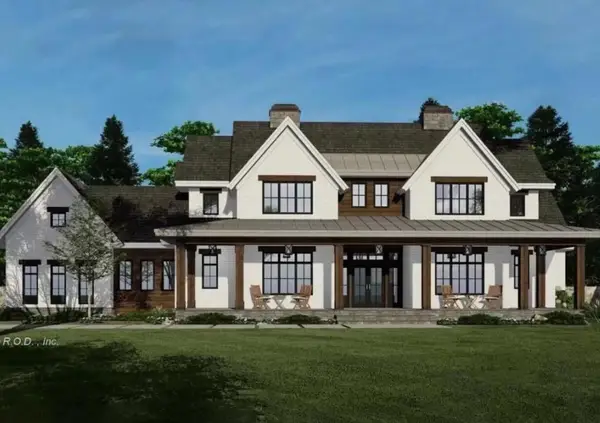 $2,995,000Active6 beds 7 baths6,000 sq. ft.
$2,995,000Active6 beds 7 baths6,000 sq. ft.326 Nissequogue River Road, Nissequogue, NY 11780
MLS# 894314Listed by: HICKEY & SMITH REALTORS
