428 River Road, Nissequogue, NY 11780
Local realty services provided by:Better Homes and Gardens Real Estate Choice Realty
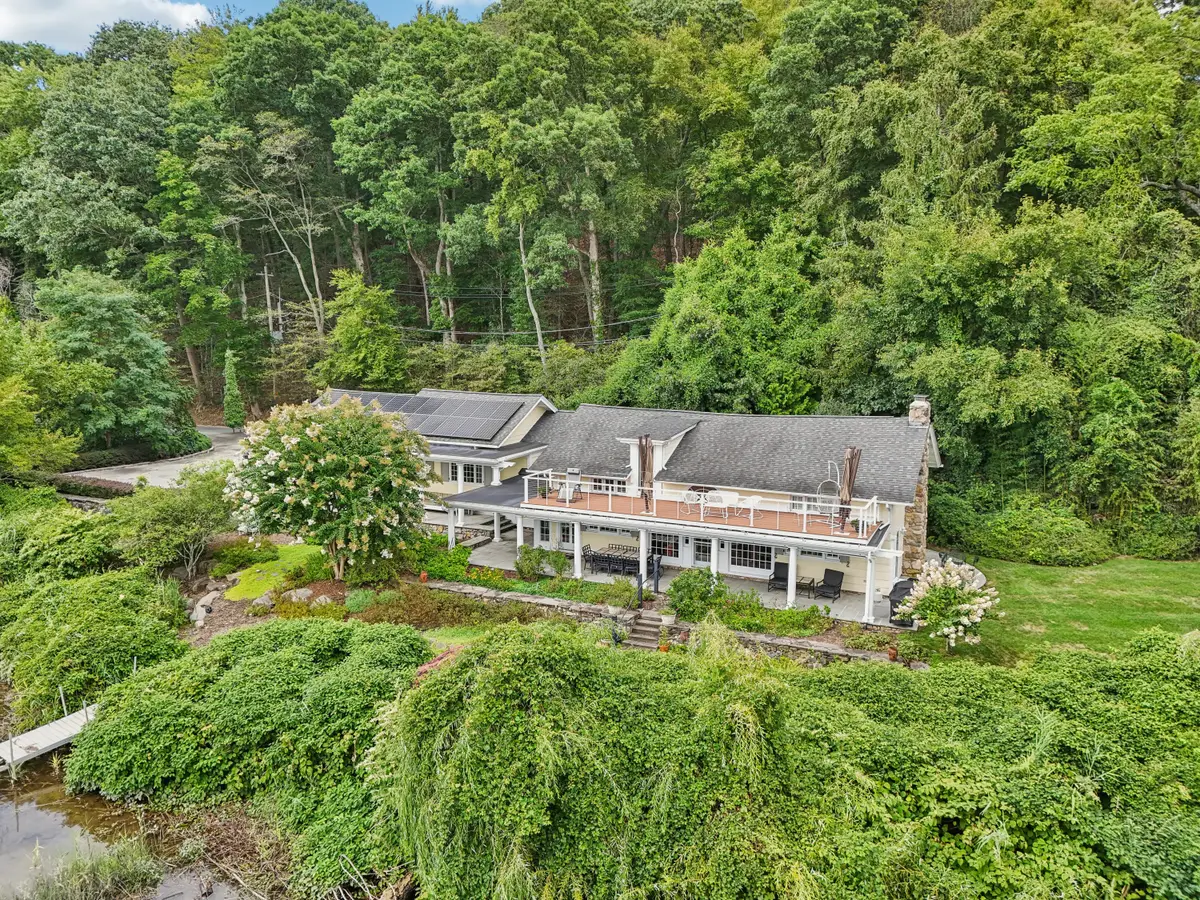
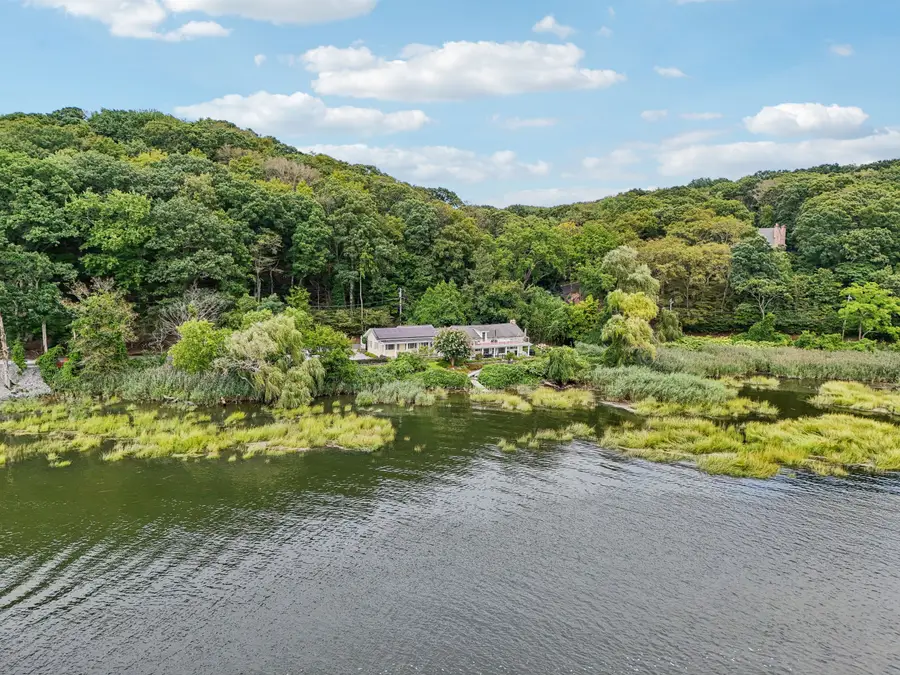
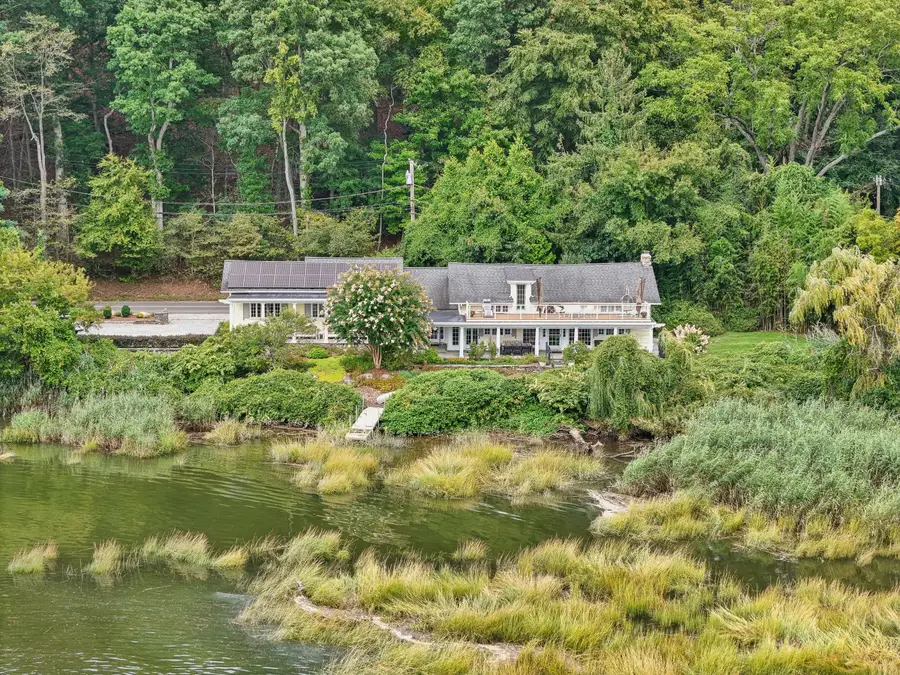
Listed by:bonnie glenn
Office:daniel gale sothebys intl rlty
MLS#:L3574321
Source:One Key MLS
Price summary
- Price:$1,349,000
- Price per sq. ft.:$408.79
About this home
Nestled along the tranquil Nissequogue River, this exquisite waterfront residence offers an unparalleled sanctuary for the discerning buyer. Set on 4.08 sprawling acres with 970 feet' of waterfrontage in the private Village of Nissequogue, this meticulously renovated four-bedroom, two-and-a-half-bath home seamlessly blends the "charm of yesteryear"with modern amenities and sophistication. The property's allure begins with its stunning exterior, where gorgeous waterviews and beautiful plantings create a nature lover's paradise. A bluestone covered southern style back porch and private dock provide idyllic spaces for outdoor entertainment, allowing residents to bask in the glory of breathtaking sunsets over the river. Upon entering, one is immediately struck by the home's high-end custom details and quality craftsmanship throughout. The formal living room features soaring ceilings and walls of glass that provide stunning waterviews. A spacious dining room and charming kitchen, complete with authentic renovated cabinetry, farmhouse sink, ample counter space, breakfast bar, and Viking gas stove, Plus wall Oven, cater to both quiet dinners and intimate gatherings at home. The primary suite is a true retreat, boasting vaulted ceilings, a lg walk-in closet, large picture windows with river views and a luxurious bathroom featuring a custom vanity, shower, and tub. Three additional bedrooms and updated bathrooms ensure comfort for everyone. Throughout the home, thoughtful touches abound - from the original stone fireplace in the family room to the old world curved stairway and dual staircases. A wonderful large roof-top Trex deck offers another gorgeous space to relax and unwind while enjoying the breathtaking water views. Modern conveniences include: updated gas heating system, 200 amp electric, heat pumps, central air, solar panels, updated roof, updated windows, inground sprinklers, updated appliances, ample closet space, and a full house Generac generator. This one-of-a-kind property, brimming with character, warmth, and charm, offers a rare opportunity to own a piece of riverfront paradise. It's more than just a home; it's a lifestyle embracing nature, tranquility, and timeless elegance., Additional information: Appearance: Diamond+,Green Features:Insulated Doors,Location Features:Protected Wetland,Separate Hotwater Heater:Y
Contact an agent
Home facts
- Year built:1924
- Listing Id #:L3574321
- Added:356 day(s) ago
- Updated:July 13, 2025 at 07:36 AM
Rooms and interior
- Bedrooms:4
- Total bathrooms:3
- Full bathrooms:2
- Half bathrooms:1
- Living area:3,300 sq. ft.
Heating and cooling
- Cooling:Central Air, Ductless
- Heating:Forced Air, Heat Pump, Hot Water, Propane, Solar
Structure and exterior
- Year built:1924
- Building area:3,300 sq. ft.
- Lot area:4.08 Acres
Schools
- High school:Smithtown High School-East
- Middle school:Nesaquake Middle School
- Elementary school:St James Elementary School
Utilities
- Water:Public
- Sewer:Septic Tank
Finances and disclosures
- Price:$1,349,000
- Price per sq. ft.:$408.79
- Tax amount:$16,283 (2025)
New listings near 428 River Road
- New
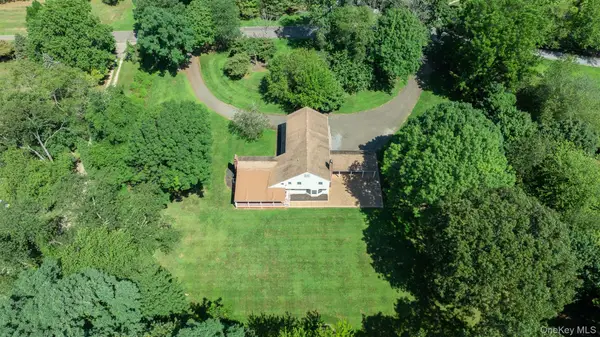 $1,300,000Active4 beds 4 baths2,857 sq. ft.
$1,300,000Active4 beds 4 baths2,857 sq. ft.9 Holly Lane, Nissequogue, NY 11780
MLS# 899595Listed by: DANIEL GALE SOTHEBYS INTL RLTY 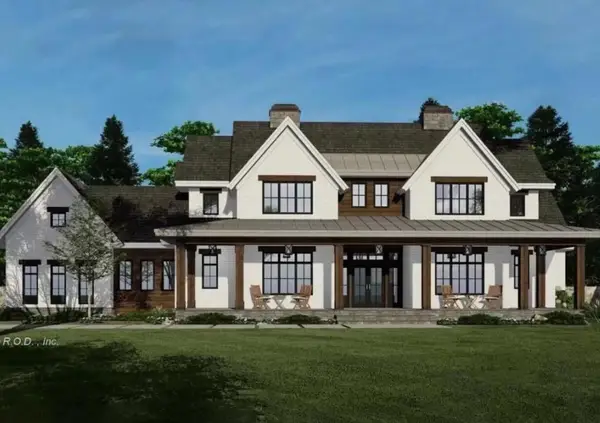 $2,995,000Active6 beds 7 baths6,000 sq. ft.
$2,995,000Active6 beds 7 baths6,000 sq. ft.326 Nissequogue River Road, Nissequogue, NY 11780
MLS# 894314Listed by: HICKEY & SMITH REALTORS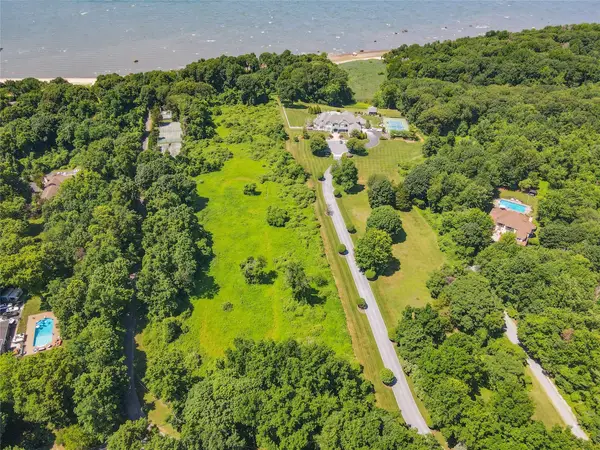 $4,900,000Active8.42 Acres
$4,900,000Active8.42 AcresBoney Lane, Nissequogue, NY 11780
MLS# 890774Listed by: DOUGLAS ELLIMAN REAL ESTATE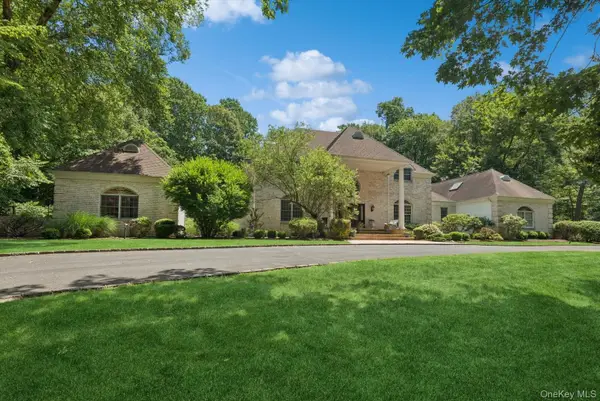 $2,850,000Active7 beds 7 baths8,300 sq. ft.
$2,850,000Active7 beds 7 baths8,300 sq. ft.9 Swan Place, Nissequogue, NY 11780
MLS# 885277Listed by: COMPASS GREATER NY LLC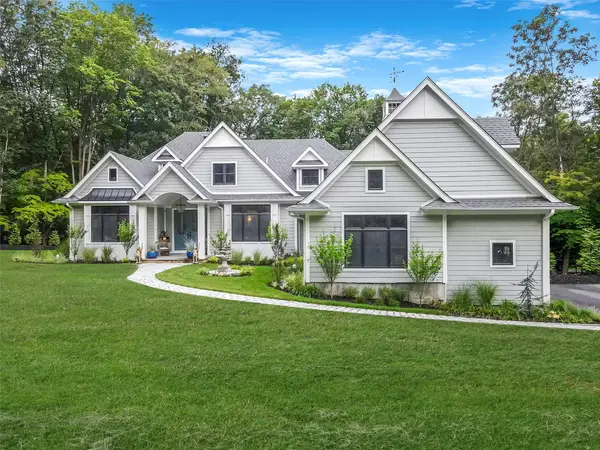 $1,999,999Active3 beds 3 baths3,600 sq. ft.
$1,999,999Active3 beds 3 baths3,600 sq. ft.595 Moriches Road, Nissequogue, NY 11780
MLS# 885051Listed by: SIGNATURE PREMIER PROPERTIES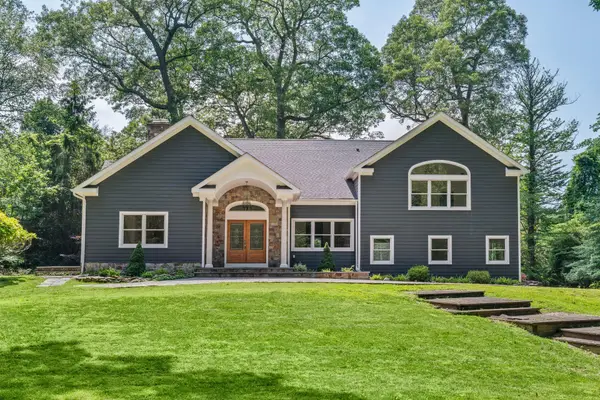 $1,295,000Pending4 beds 4 baths3,673 sq. ft.
$1,295,000Pending4 beds 4 baths3,673 sq. ft.18 Wilderness Road, Saint James, NY 11780
MLS# 882071Listed by: COMPASS GREATER NY LLC $2,799,000Pending4 beds 5 baths4,250 sq. ft.
$2,799,000Pending4 beds 5 baths4,250 sq. ft.317 Old Mill Road, Nissequogue, NY 11780
MLS# 878416Listed by: DANIEL GALE SOTHEBYS INTL RLTY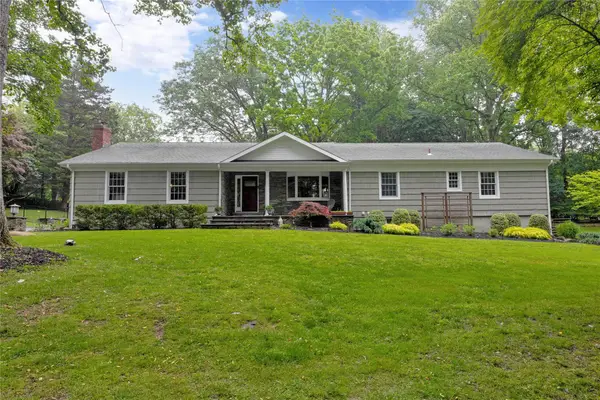 $1,249,999Pending4 beds 2 baths2,800 sq. ft.
$1,249,999Pending4 beds 2 baths2,800 sq. ft.659 Horse Race Lane, Nissequogue, NY 11780
MLS# 875436Listed by: SIGNATURE PREMIER PROPERTIES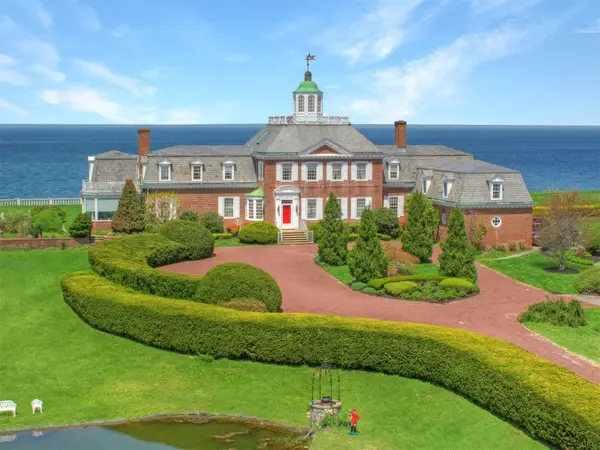 $9,999,880Active7 beds 6 baths9,000 sq. ft.
$9,999,880Active7 beds 6 baths9,000 sq. ft.2 Wallis Lane, Nissequogue, NY 11780
MLS# 861150Listed by: DANIEL GALE SOTHEBYS INTL RLTY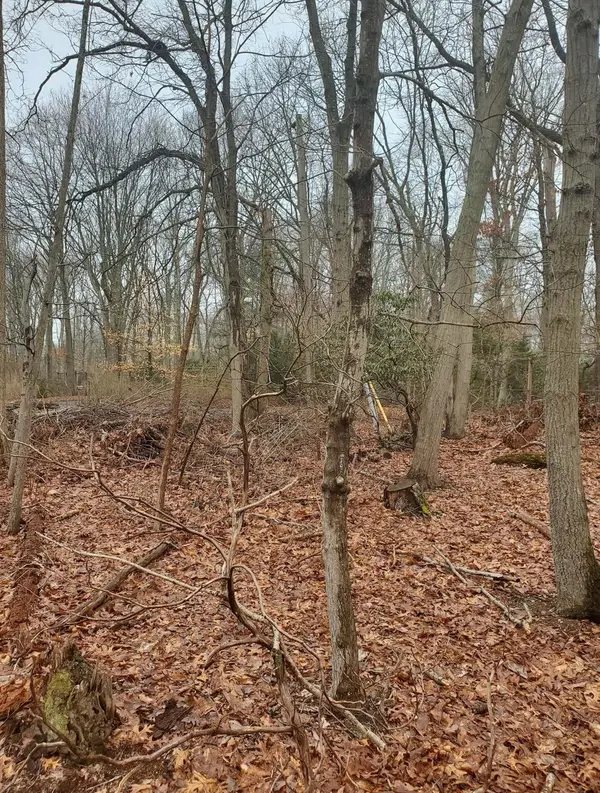 $549,000Active1.97 Acres
$549,000Active1.97 Acres8 Steep Bank Road, Saint James, NY 11780
MLS# 856145Listed by: VYLLA HOME
