1328 Oneida Avenue, North Bellmore, NY 11710
Local realty services provided by:Better Homes and Gardens Real Estate Shore & Country Properties
Upcoming open houses
- Sun, Nov 1611:00 am - 01:00 pm
Listed by: tatiana calabrese
Office: coldwell banker american homes
MLS#:926443
Source:OneKey MLS
Price summary
- Price:$799,000
- Price per sq. ft.:$407.65
About this home
I am excited to share the details of this immaculate split-style home in North Bellmore. Located on a beautiful, quiet, dead-end street, this home offers three bedrooms, two baths, a dining room, a spacious kitchen, an attached garage, and a full basement. The beautifully manicured front yard creates a welcoming entrance. The living room is filled with natural light and opens directly to the dining room and beautiful kitchen with new appliances, creating a wonderful entertaining space. Easy access from there to the backyard, which provides a peaceful retreat with a trek deck, sun awning, perfect for fun and relaxation. Three nicely sized bedrooms offer flexibility to choose your primary suite.
Updated 200 Amp electrical service with a separate panel for the kitchen, a full basement with a separate entrance for convenience and ample storage, and a garden sprinkler system for the backyard. This home feels like home before you even enter it.
This is truly a gem you won't want to miss!
Contact an agent
Home facts
- Year built:1955
- Listing ID #:926443
- Added:5 day(s) ago
- Updated:November 15, 2025 at 09:39 PM
Rooms and interior
- Bedrooms:3
- Total bathrooms:2
- Full bathrooms:1
- Half bathrooms:1
- Living area:1,960 sq. ft.
Heating and cooling
- Heating:Baseboard, Oil
Structure and exterior
- Year built:1955
- Building area:1,960 sq. ft.
- Lot area:0.14 Acres
Schools
- High school:Wellington C Mepham High Sch
- Middle school:Grand Avenue Middle School
- Elementary school:Saw Mill Road School
Utilities
- Water:Public
- Sewer:Public Sewer
Finances and disclosures
- Price:$799,000
- Price per sq. ft.:$407.65
- Tax amount:$12,025 (2024)
New listings near 1328 Oneida Avenue
- New
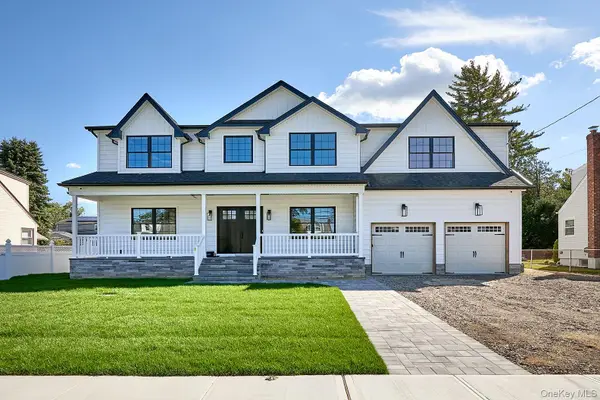 $1,899,000Active5 beds 4 baths4,000 sq. ft.
$1,899,000Active5 beds 4 baths4,000 sq. ft.1529 Fenimore Street, North Bellmore, NY 11710
MLS# 933848Listed by: HOMESMART PREMIER LIVING RLTY - New
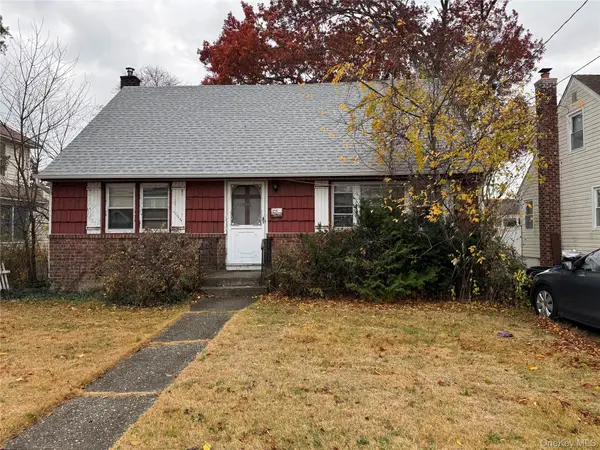 $685,000Active4 beds 2 baths1,289 sq. ft.
$685,000Active4 beds 2 baths1,289 sq. ft.2726 Orchard Street, North Bellmore, NY 11710
MLS# 936056Listed by: KEYSTONE ISLAND REALTY INC - Open Sun, 1 to 3pmNew
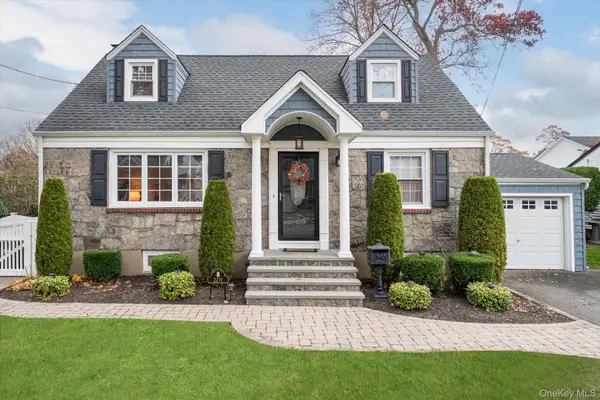 $739,000Active4 beds 2 baths1,422 sq. ft.
$739,000Active4 beds 2 baths1,422 sq. ft.2271 Locust Street, North Merrick, NY 11566
MLS# 935253Listed by: COLDWELL BANKER AMERICAN HOMES - Open Sun, 12 to 2pmNew
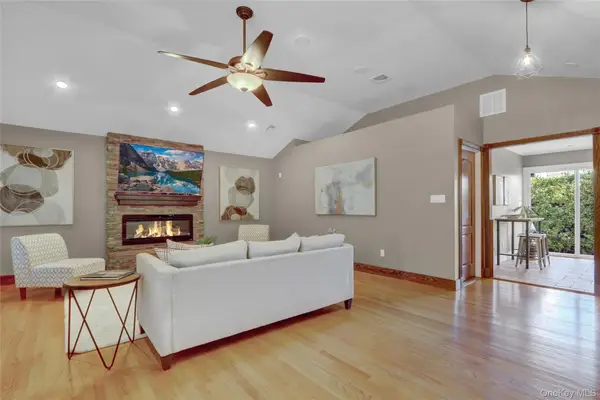 $849,000Active3 beds 3 baths1,741 sq. ft.
$849,000Active3 beds 3 baths1,741 sq. ft.1787 Madison Avenue, North Bellmore, NY 11710
MLS# 934354Listed by: SELL YOUR HOME NY INC - New
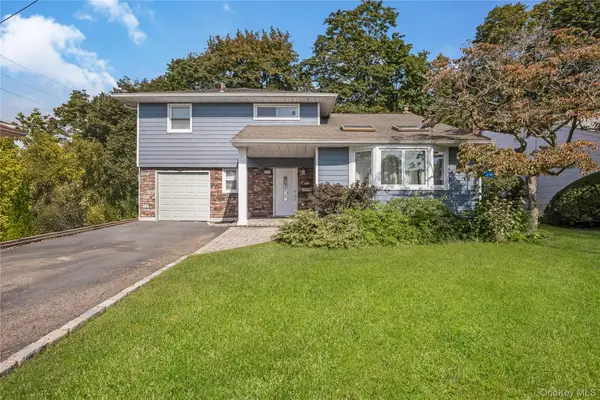 $799,999Active3 beds 3 baths1,967 sq. ft.
$799,999Active3 beds 3 baths1,967 sq. ft.2425 Sycamore Lane, North Bellmore, NY 11710
MLS# 933363Listed by: SIGNATURE PREMIER PROPERTIES - Open Sun, 1 to 3pm
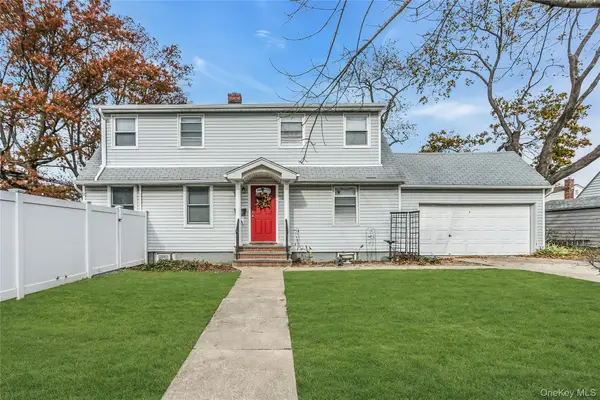 $1,189,000Active4 beds 2 baths
$1,189,000Active4 beds 2 baths1541 Bellmore Road, North Bellmore, NY 11710
MLS# 931755Listed by: DOUGLAS ELLIMAN REAL ESTATE 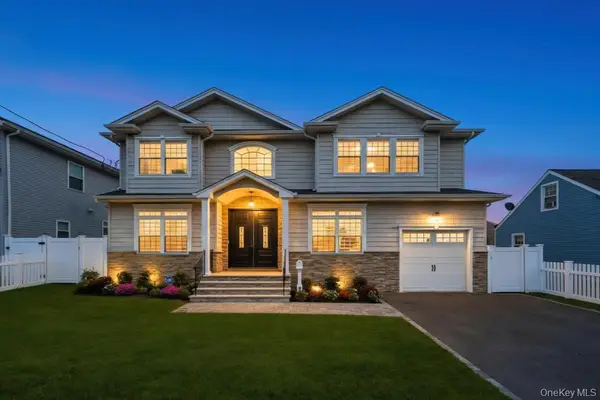 $1,399,000Active5 beds 3 baths3,045 sq. ft.
$1,399,000Active5 beds 3 baths3,045 sq. ft.1427 Bellmore Road, North Bellmore, NY 11710
MLS# 930322Listed by: BLUE ISLAND HOMES NY LLC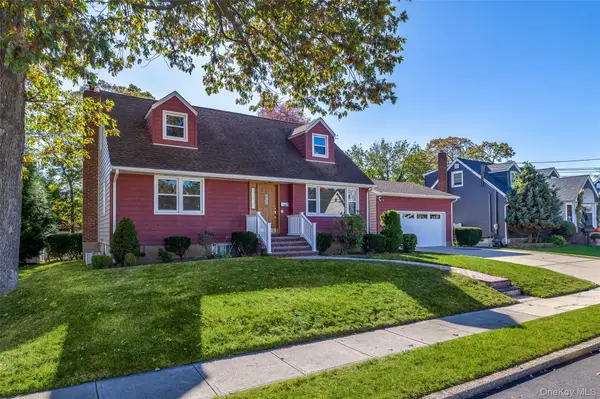 $750,000Active5 beds 2 baths1,416 sq. ft.
$750,000Active5 beds 2 baths1,416 sq. ft.2360 Hamilton Road, North Bellmore, NY 11710
MLS# 927525Listed by: CENTURY 21 AA REALTY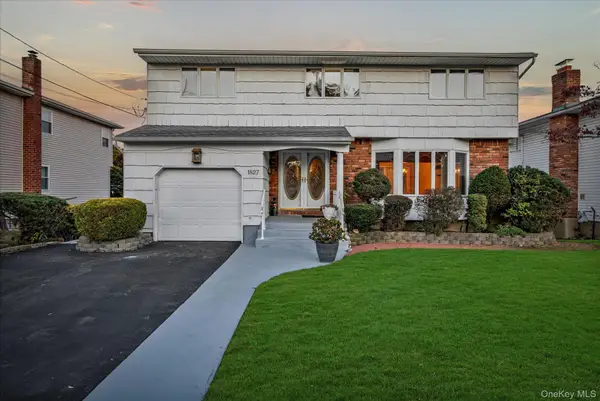 $799,000Active4 beds 3 baths2,032 sq. ft.
$799,000Active4 beds 3 baths2,032 sq. ft.1827 Jefferson Avenue, North Bellmore, NY 11710
MLS# 929817Listed by: HOMESMART PREMIER LIVING RLTY
