3 Paddock Court, Old Westbury, NY 11568
Local realty services provided by:Better Homes and Gardens Real Estate Dream Properties
3 Paddock Court,Old Westbury, NY 11568
$3,500,000
- 6 Beds
- 7 Baths
- 7,059 sq. ft.
- Single family
- Active
Listed by:ellen m. zipes cbr
Office:compass greater ny llc.
MLS#:807375
Source:OneKey MLS
Price summary
- Price:$3,500,000
- Price per sq. ft.:$495.78
About this home
STONE ARCHES, OLD WESTBURY CHOICE OF JERICHO or EAST WILLISTON School District.
Extraordinary Modern 6 Bedroom home designed by renowned architect Ulrich Franzen who is best known for his Modernistic Designs of impressive Stone Facade's and Skywalks, creating much of New York City's interior landscape. Both residential and commercial construction such as the Roosevelt Field Shopping Mall are to his credit. 3 Paddock Ct. Old Westbury is one of Old Westbury's most Unique Architectural Gems, where this Striking Residence is set high on 2 acres of a private cul-de-sac where soaring ceilings, domed skylights, expansive windows and 2nd story Walk Out Patios overlook this Pristine Property. A long elevated private drive leads to the circular courtyard and skywalk entrance. The Gracious Domed Foyer leads to Kitchen, Den, and Bedroom Wing and opens to an Expansive Balcony styled Hallway overlooking the lower levels Grand Entertaining rooms. Beautiful built-in Exotic Wood Cabinetry compliment the serving Bars, Media Rm & Library. Offering 2 separate Guest Suites, IG pool, 2 Car Garage. Choice of East Williston SD#2 or Jericho SD#15. By Appointment
Contact an agent
Home facts
- Year built:1979
- Listing ID #:807375
- Added:229 day(s) ago
- Updated:September 25, 2025 at 01:28 PM
Rooms and interior
- Bedrooms:6
- Total bathrooms:7
- Full bathrooms:6
- Half bathrooms:1
- Living area:7,059 sq. ft.
Heating and cooling
- Cooling:Central Air
- Heating:Forced Air, Oil
Structure and exterior
- Year built:1979
- Building area:7,059 sq. ft.
- Lot area:2 Acres
Schools
- High school:Wheatley School
- Middle school:Wheatley School
- Elementary school:North Side School
Utilities
- Water:Private
- Sewer:Septic Tank
Finances and disclosures
- Price:$3,500,000
- Price per sq. ft.:$495.78
- Tax amount:$46,049 (2025)
New listings near 3 Paddock Court
- New
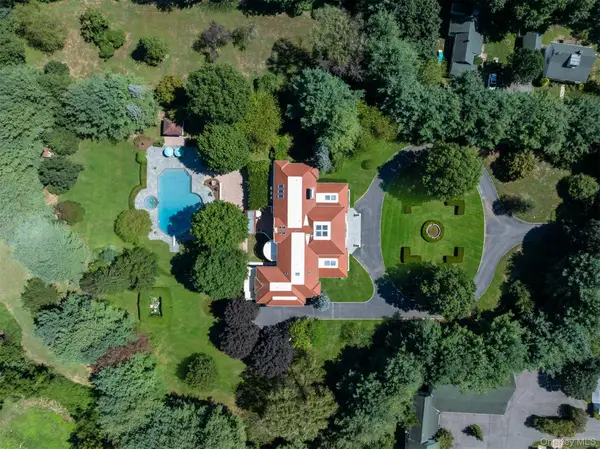 $14,950,000Active20 beds 30 baths10,000 sq. ft.
$14,950,000Active20 beds 30 baths10,000 sq. ft.23 Old Westbury Rd, Old Westbury, NY 11568
MLS# 914193Listed by: NEST SEEKERS LLC - Open Sun, 3 to 4:30pm
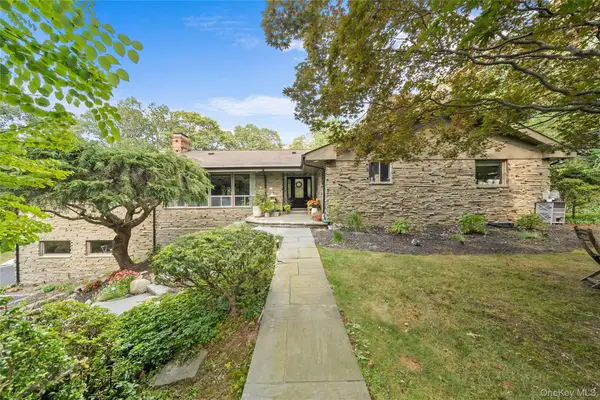 $2,799,000Active4 beds 3 baths3,549 sq. ft.
$2,799,000Active4 beds 3 baths3,549 sq. ft.55 Rolling Hill Lane, Old Westbury, NY 11568
MLS# 911936Listed by: SIGNATURE PREMIER PROPERTIES 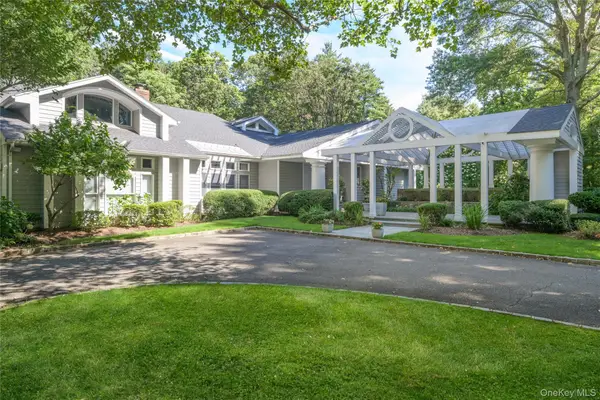 $3,850,000Active5 beds 5 baths6,000 sq. ft.
$3,850,000Active5 beds 5 baths6,000 sq. ft.48 Morgan Drive, Old Westbury, NY 11568
MLS# 911458Listed by: COMPASS GREATER NY LLC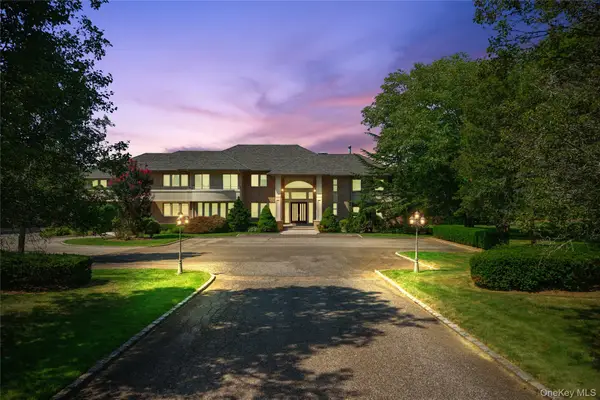 $5,250,000Active7 beds 7 baths10,192 sq. ft.
$5,250,000Active7 beds 7 baths10,192 sq. ft.6 Old Wagon Lane, Old Westbury, NY 11568
MLS# 908728Listed by: COMPASS GREATER NY LLC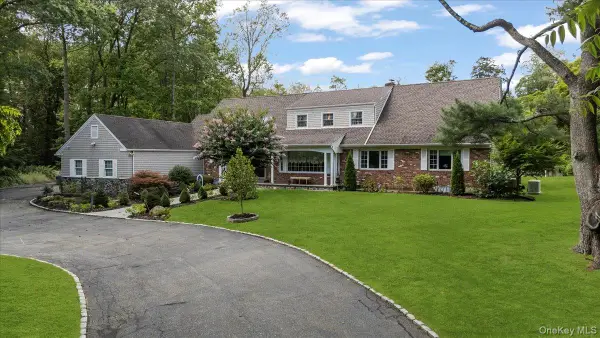 $2,495,000Active7 beds 4 baths4,905 sq. ft.
$2,495,000Active7 beds 4 baths4,905 sq. ft.8 August Lane, Old Westbury, NY 11568
MLS# 905190Listed by: BERKSHIRE HATHAWAY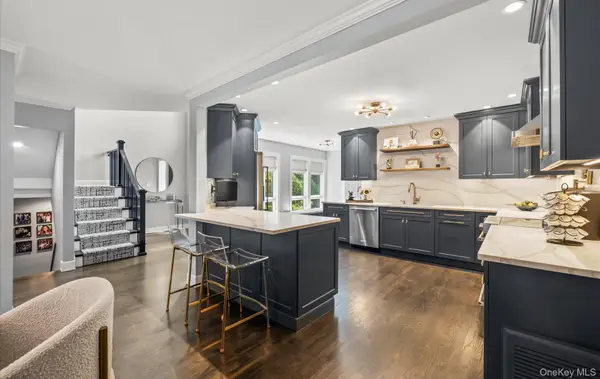 $1,369,000Active3 beds 3 baths2,124 sq. ft.
$1,369,000Active3 beds 3 baths2,124 sq. ft.36 Carriage House Drive, Jericho, NY 11753
MLS# 903016Listed by: COMPASS GREATER NY LLC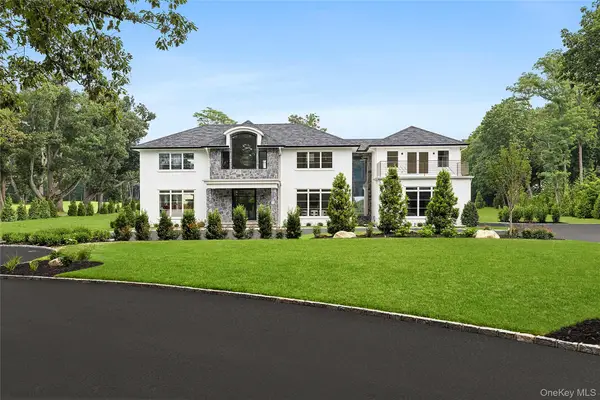 $5,188,800Pending6 beds 8 baths6,000 sq. ft.
$5,188,800Pending6 beds 8 baths6,000 sq. ft.70 Wheatley Road, Old Westbury, NY 11568
MLS# 900161Listed by: DOUGLAS ELLIMAN REAL ESTATE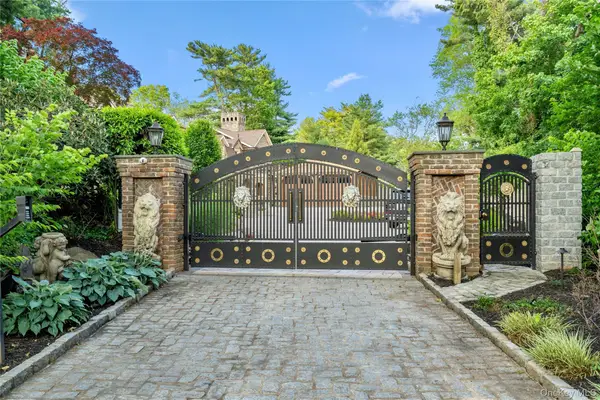 $3,800,000Active5 beds 8 baths4,881 sq. ft.
$3,800,000Active5 beds 8 baths4,881 sq. ft.213 Guinea Woods Road, Old Westbury, NY 11568
MLS# 899842Listed by: COMPASS GREATER NY LLC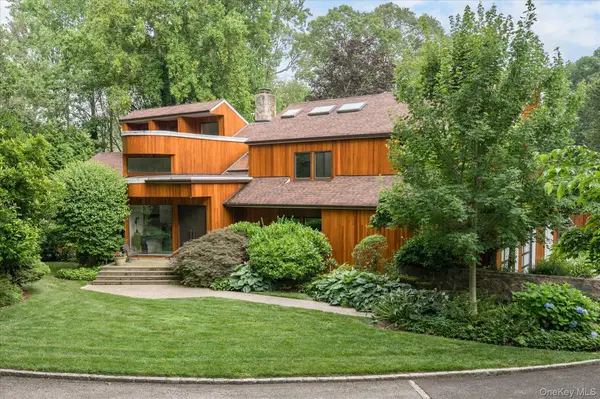 $4,288,000Active6 beds 7 baths4,985 sq. ft.
$4,288,000Active6 beds 7 baths4,985 sq. ft.6 Old Farm Lane, Old Westbury, NY 11568
MLS# 895308Listed by: COMPASS GREATER NY LLC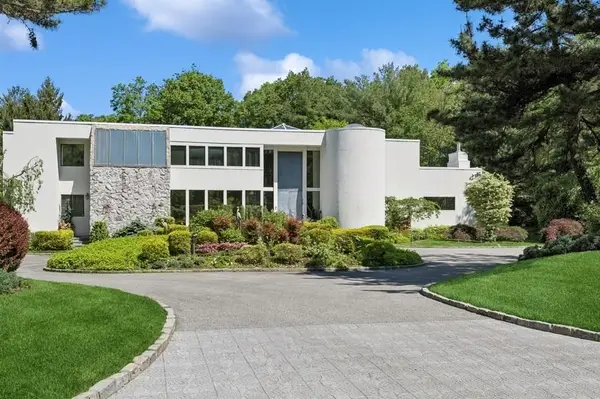 $4,499,998Active7 beds 6 baths6,620 sq. ft.
$4,499,998Active7 beds 6 baths6,620 sq. ft.1 Colt Place, Old Westbury, NY 11568
MLS# 897672Listed by: BERKSHIRE HATHAWAY
