48 Morgan Drive, Old Westbury, NY 11568
Local realty services provided by:Better Homes and Gardens Real Estate Choice Realty
48 Morgan Drive,Old Westbury, NY 11568
$3,495,000
- 5 Beds
- 5 Baths
- 6,000 sq. ft.
- Single family
- Pending
Listed by: ellen m. zipes cbr, jared zipes
Office: compass greater ny llc.
MLS#:911458
Source:OneKey MLS
Price summary
- Price:$3,495,000
- Price per sq. ft.:$594.39
About this home
OLD WESTBURY MASTERPIECE Welcome to this magnificent 6000sqft Hamptons- style residence set on two beautifully landscaped acres on a private cul-de-sac within the highly sought-after Jericho School District. Designed for modern living and effortless entertaining, this modern masterpiece blends sophisticated, luxurious comfort with a relaxed aesthetic. Unmatched in design, amenities & setting, this estate stands as a true Sanctuary in one of Long Islands most coveted communities. A long tree lined drive leads to the private courtyard entrance. Guests are greeted by the Breathtaking Pergola that expands over a generous bluestone terrace with stone garden walls. The grand and impressive front to back Reception Foyer with two story ceiling introduces expansive principal rooms with refined finishes. Step into a custom first floor media room with fireplace, surround sound, and beautiful wet bar. The custom chef's kitchen with premium appliances and oversized center island flows into sunlit dining room with soaring ceiling. Walls of glass allow natural light into the spacious and beautifully appointed den finished with built-in shelves, cabinetry and a fireplace that creates a warm gathering place for family and friends. A private wing off the main foyer holds the junior primary suite, and two additional bedrooms while another spacious bedroom with fireplace and full bath are set privately on a separate wing off the kitchen for family and guests The primary suite provides a private retreat with fireplace, luxurious spa-like bath and enormous walk-in closet plus additional closets and dressing area. Experience the serene and tranquil re-sort style property complete with BI BBQ on teak decking, bluestone patios surrounding sparkling in-ground pool,/spa w waterfall, tennis and sweeping lawns for sports and all outdoor activities. Seamless indoor/outdoor lifestyle for year-round enjoyment. Full House Generator. Award Winning JERICHO SCHOOL DISTRICT By appointment.
Contact an agent
Home facts
- Year built:1958
- Listing ID #:911458
- Added:101 day(s) ago
- Updated:December 21, 2025 at 08:46 AM
Rooms and interior
- Bedrooms:5
- Total bathrooms:5
- Full bathrooms:4
- Half bathrooms:1
- Living area:6,000 sq. ft.
Heating and cooling
- Cooling:Central Air
- Heating:Forced Air, Hot Water, Natural Gas, Radiant
Structure and exterior
- Year built:1958
- Building area:6,000 sq. ft.
- Lot area:2.11 Acres
Schools
- High school:Jericho Senior High School
- Middle school:Jericho Middle School
- Elementary school:Cantiague Elementary School
Utilities
- Water:Public
- Sewer:Cesspool, Septic Tank
Finances and disclosures
- Price:$3,495,000
- Price per sq. ft.:$594.39
- Tax amount:$54,961 (2025)
New listings near 48 Morgan Drive
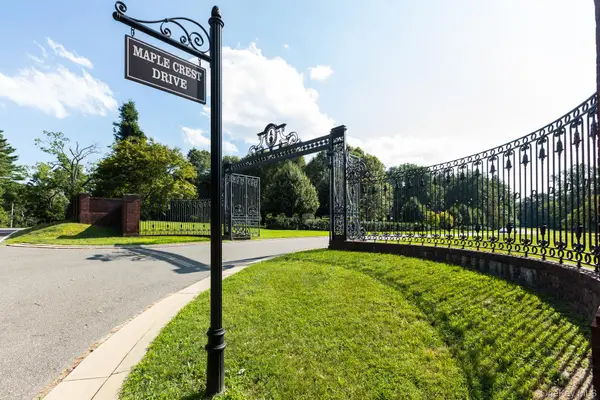 $2,499,000Pending4 Acres
$2,499,000Pending4 AcresLot #2 Maple Crest Drive, Old Westbury, NY 11568
MLS# 944014Listed by: DANIEL GALE SOTHEBYS INTL RLTY- New
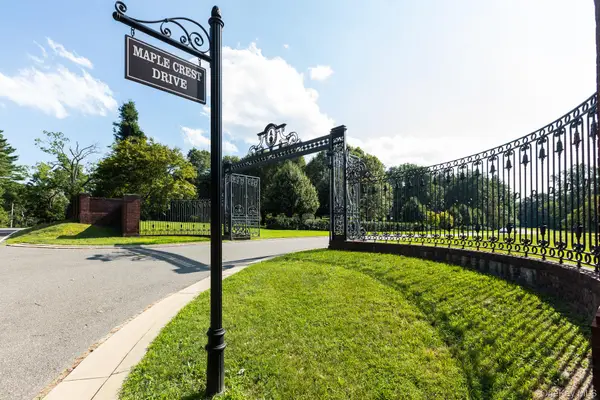 $2,499,000Active3.7 Acres
$2,499,000Active3.7 AcresLot #3 Maple Crest Drive, Old Westbury, NY 11568
MLS# 944015Listed by: DANIEL GALE SOTHEBYS INTL RLTY - Open Sun, 10:30am to 12pm
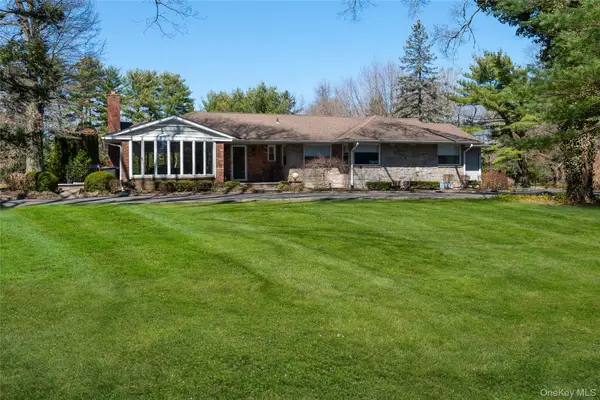 $1,949,000Active4 beds 3 baths2,581 sq. ft.
$1,949,000Active4 beds 3 baths2,581 sq. ft.189 Old Westbury Road, Old Westbury, NY 11568
MLS# 940860Listed by: DANIEL GALE SOTHEBYS INTL RLTY 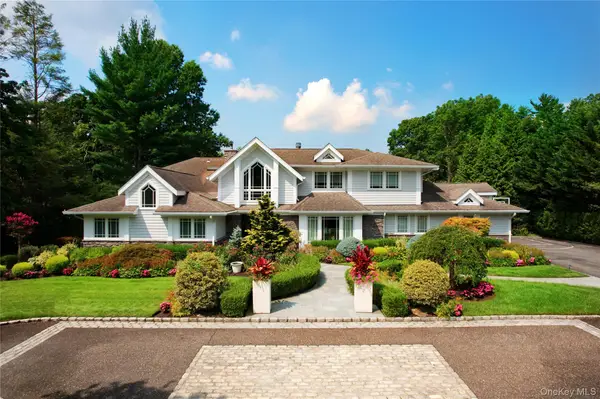 $3,799,000Active5 beds 6 baths4,800 sq. ft.
$3,799,000Active5 beds 6 baths4,800 sq. ft.4 Meadowbrook Lane, Old Westbury, NY 11568
MLS# 940441Listed by: COMPASS GREATER NY LLC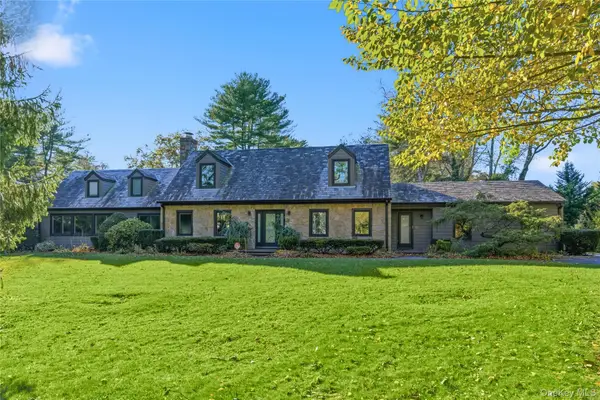 $2,788,000Pending3 beds 4 baths3,522 sq. ft.
$2,788,000Pending3 beds 4 baths3,522 sq. ft.108 Bacon Road, Old Westbury, NY 11568
MLS# 932925Listed by: COMPASS GREATER NY LLC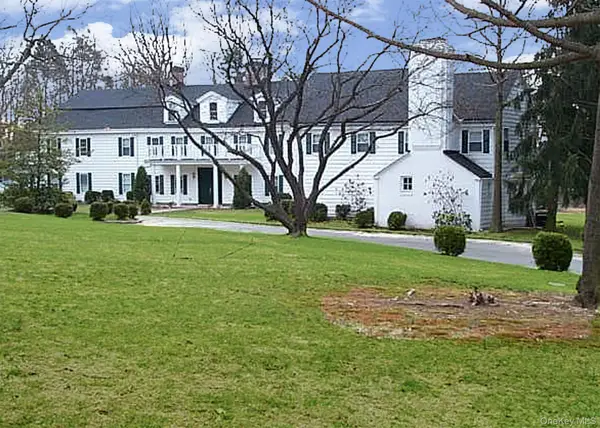 $1,995,000Active7 beds 6 baths9,076 sq. ft.
$1,995,000Active7 beds 6 baths9,076 sq. ft.2 Langley Lane, Old Westbury, NY 11568
MLS# 939818Listed by: FOUR SEASONS REALTY TEAM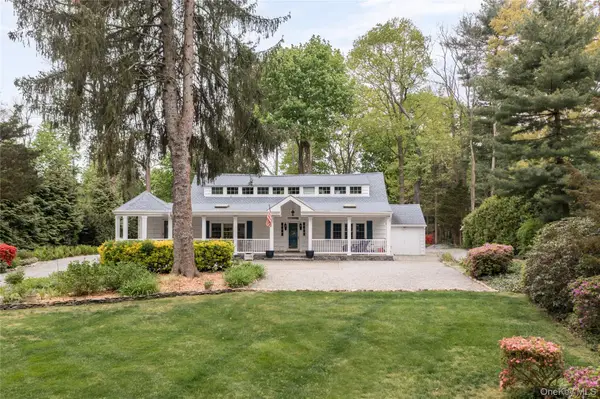 $1,299,000Pending3 beds 3 baths2,071 sq. ft.
$1,299,000Pending3 beds 3 baths2,071 sq. ft.32 Hicks Lane, Old Westbury, NY 11568
MLS# 929138Listed by: DANIEL GALE SOTHEBYS INTL RLTY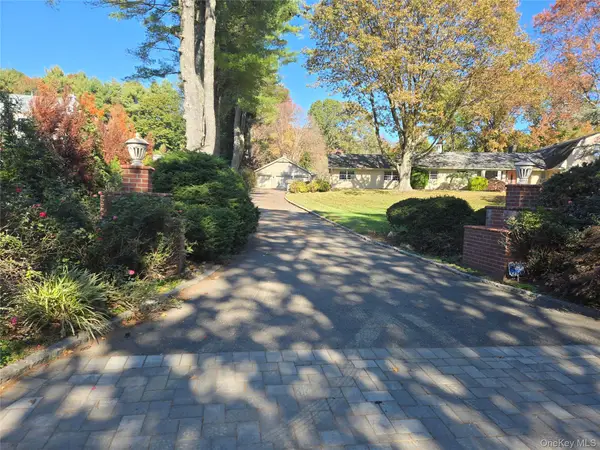 $2,899,000Active5 beds 5 baths4,700 sq. ft.
$2,899,000Active5 beds 5 baths4,700 sq. ft.24 Rolling Hill Road, Old Westbury, NY 11568
MLS# 929036Listed by: BERKSHIRE HATHAWAY $3,950,000Pending6 beds 9 baths5,600 sq. ft.
$3,950,000Pending6 beds 9 baths5,600 sq. ft.80 Wheatley Road, Old Westbury, NY 11568
MLS# 928175Listed by: DANIEL GALE SOTHEBYS INTL RLTY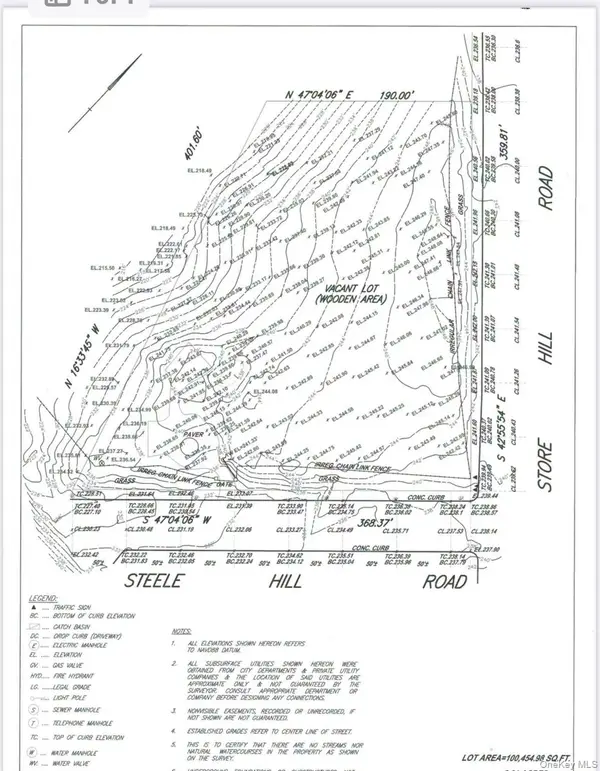 $1,599,999Active2.31 Acres
$1,599,999Active2.31 Acres5 Steele Hill Road, Old Westbury, NY 11568
MLS# 928792Listed by: VISION HOMES REAL ESTATE LLC
