18 Jomar Lane, Olivebridge, NY 12461
Local realty services provided by:Better Homes and Gardens Real Estate Choice Realty
18 Jomar Lane,Olivebridge, NY 12461
$875,000
- 3 Beds
- 2 Baths
- 1,485 sq. ft.
- Single family
- Active
Listed by: edwin maldonado
Office: howard hanna rand realty
MLS#:868698
Source:OneKey MLS
Price summary
- Price:$875,000
- Price per sq. ft.:$589.23
About this home
You'll understand just how special this 41 Acre property is once you arrive. Just driving down the country road to get here is already a treat. Situated at the base of the majestic High Point Mountain you'll find a private driveway that takes you through a beautiful forest and then it opens up to acres of your own open farmlands.....the open fields are perfectly suited to horses and with an amazing newly painted Gambrel Roof Horse Barn, you can move them right in and start enjoying every aspect of country life. The peaceful feeling this private property gives is unmatched. The home is nestled perfectly along the woodlands with great views of the open fields. Watch your horses, cows or goats grazing or just relax on the open front porch and breath in all the fresh air! The home has been very well maintained and features a charming stone fireplace, pretty solid wood six panel doors, a kitchen with multiple wood cabinets including an integrated pantry, Corian countertops, a gas stove and peninsula open to a dining area with large windows overlooking those gorgeous views. The split floor plan has two bedrooms on one side of the house while the Primary Bedroom Suite is on the other side which offers some privacy from the kiddos or guests. Just off the living room you'll find a charming enclosed porch with wide board knotty pine floors and large windows overlooking your own pristine forest. The oversized two car garage has ample space for a workbench, contains a storage closet and the entrance to the poured concrete crawl space which houses the utilities. Once you step foot in the barn, your imagination will light up.... what a great space on the ground level for horses or other livestock with a center isle and several stalls that can be used in a variety of ways, high ceilings with exposed beams and four entrance/exit doors for ease in cleaning or moving animals. The Second floor of the barn contains an exterior hay door PLUS there is a full interior staircase to a HUGE open space with lots of headroom for hay storage, tack, etc. This barn offers so many possibilities.... it is such a great building for other dreams as well.... Possibly convert it to your own personal artist studio or workshop....it contains its own electric service. Take your time to walk around this lovely property, you will find there are two small streams, beautiful old growth trees along the perimeter and tons of space to enjoy. This large lot contains such a diversity of land types including heavily and lightly forested areas, open meadows, wetlands, rock outcroppings, charming natural streams and pretty landscaping around the house. There is a protected archeological site of early Native American historical significance within the forested area. This beautiful property is in close proximity to the picturesque Ashokan Reservoir that features a pedestrian only paved walking/biking promenade showcasing vast views of the surrounding Catskill Mountains and breathtaking Ashokan Reservoir and also the Ashokan Rail Trail which meanders through miles of beautiful forest alongside the shoreline of the reservoir and Esopus Creek. In addition, the Mohonk Preserve with its amazing trails and swimming lake are a short drive away. The Catskills offer so much to enjoy between all the hiking trails and high peak vistas, but also all the charming small villages with quaint shops and restaurants. You'll never feel bored and you'll always feel relaxed and at peace in this special area. Come see this exceptional property as soon as possible...it is such a rare find.... once you see it, you will absolutely love it!!
Contact an agent
Home facts
- Year built:2005
- Listing ID #:868698
- Added:267 day(s) ago
- Updated:February 21, 2026 at 04:28 PM
Rooms and interior
- Bedrooms:3
- Total bathrooms:2
- Full bathrooms:2
- Living area:1,485 sq. ft.
Heating and cooling
- Heating:Baseboard, Hot Water, Oil, Wood
Structure and exterior
- Year built:2005
- Building area:1,485 sq. ft.
- Lot area:41 Acres
Schools
- High school:Onteora High School
- Middle school:Onteora Middle School
- Elementary school:Reginald Bennett Elementary School
Utilities
- Water:Well
- Sewer:Septic Tank
Finances and disclosures
- Price:$875,000
- Price per sq. ft.:$589.23
- Tax amount:$8,711 (2025)
New listings near 18 Jomar Lane
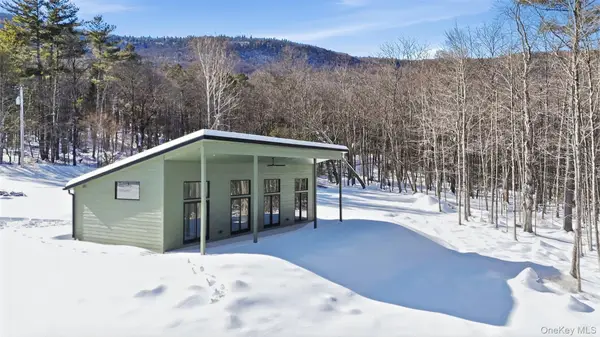 $599,000Active2 beds 2 baths1,000 sq. ft.
$599,000Active2 beds 2 baths1,000 sq. ft.349 High Point Mountain Road, Olivebridge, NY 12461
MLS# 958833Listed by: BHHS NUTSHELL REALTY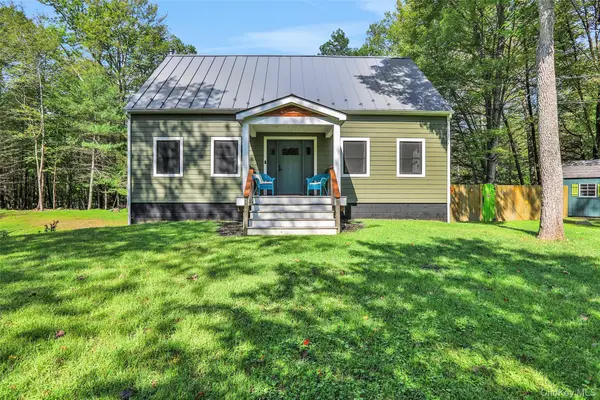 $599,900Active3 beds 2 baths1,750 sq. ft.
$599,900Active3 beds 2 baths1,750 sq. ft.110 Brown Station Road, Olivebridge, NY 12461
MLS# 957407Listed by: BERARDI REALTY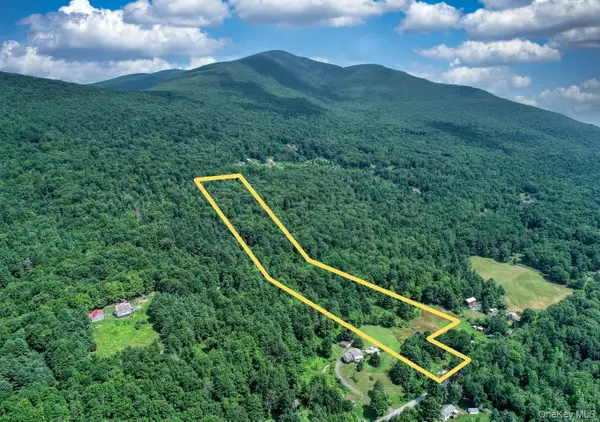 $289,900Active13.14 Acres
$289,900Active13.14 Acres252 Upper Samsonville Road, Olivebridge, NY 12461
MLS# 936475Listed by: BERARDI REALTY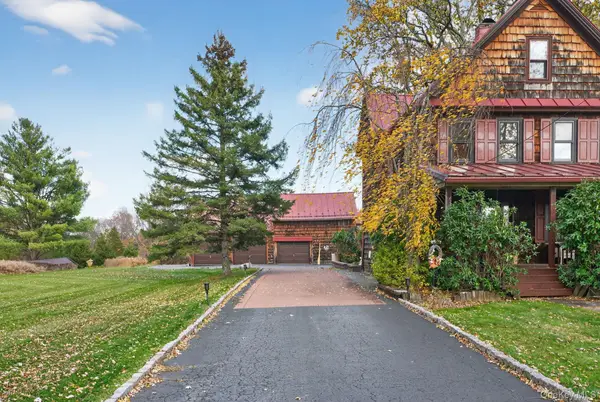 $549,900Active3 beds 1 baths1,930 sq. ft.
$549,900Active3 beds 1 baths1,930 sq. ft.5030 State Route 213, Olivebridge, NY 12461
MLS# 937666Listed by: BERARDI REALTY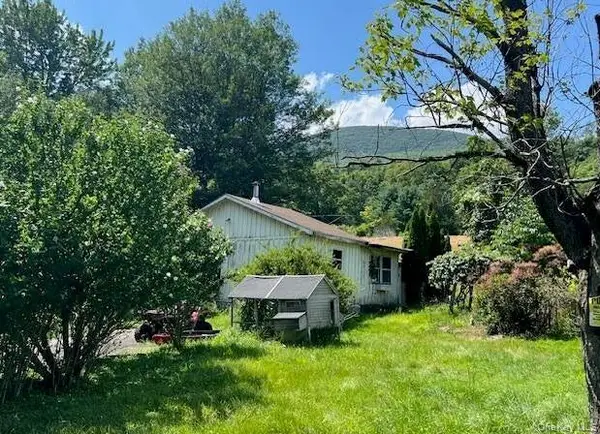 $149,900Active1 beds 1 baths672 sq. ft.
$149,900Active1 beds 1 baths672 sq. ft.244 Upper Samsonville Road, Olivebridge, NY 12461
MLS# 936413Listed by: BERARDI REALTY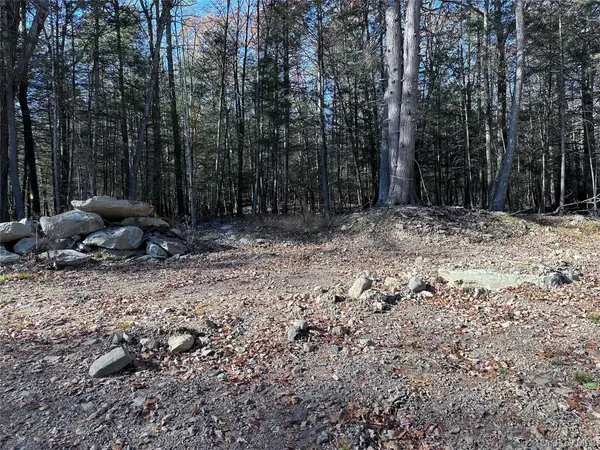 $75,000Active0.33 Acres
$75,000Active0.33 Acres1470 County Road 2, Olivebridge, NY 12461
MLS# 931941Listed by: BHHS NUTSHELL REALTY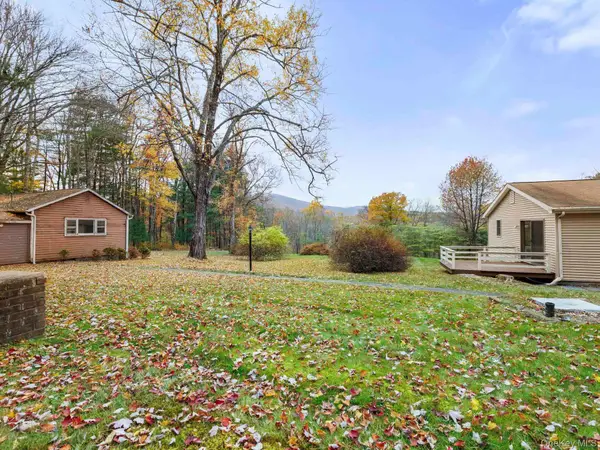 $699,000Pending4 beds 3 baths1,952 sq. ft.
$699,000Pending4 beds 3 baths1,952 sq. ft.4723 State Route 213, Olivebridge, NY 12461
MLS# 931088Listed by: COLDWELL BANKER VILLAGE GREEN- Open Sat, 12 to 2pm
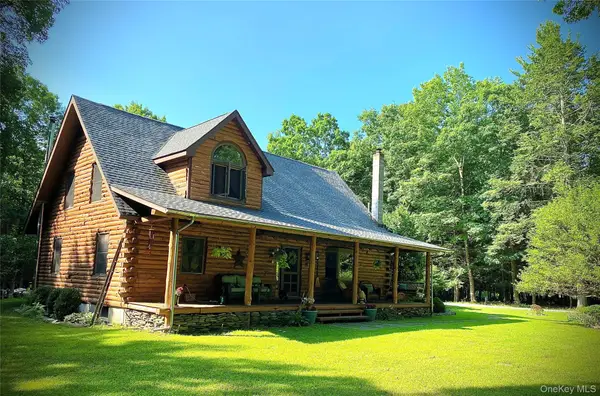 $890,000Active3 beds 2 baths2,184 sq. ft.
$890,000Active3 beds 2 baths2,184 sq. ft.2246 County Road 3, Olivebridge, NY 12461
MLS# 927720Listed by: COMPASS GREATER NY, LLC 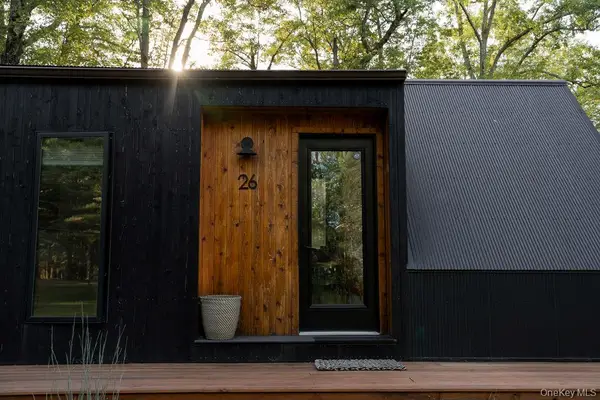 $360,000Active1 beds 1 baths405 sq. ft.
$360,000Active1 beds 1 baths405 sq. ft.26 Kelder Road, Olivebridge, NY 12461
MLS# 921716Listed by: FOUR SEASONS SOTHEBYS INTL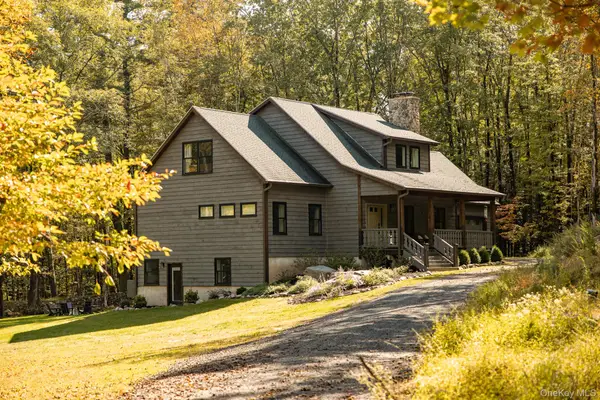 $1,275,000Active3 beds 3 baths2,181 sq. ft.
$1,275,000Active3 beds 3 baths2,181 sq. ft.483 Acorn Hill Road, Olivebridge, NY 12461
MLS# 920223Listed by: BHHS NUTSHELL REALTY

