53 Freeman Avery Road, Olivebridge, NY 12461
Local realty services provided by:Better Homes and Gardens Real Estate Dream Properties
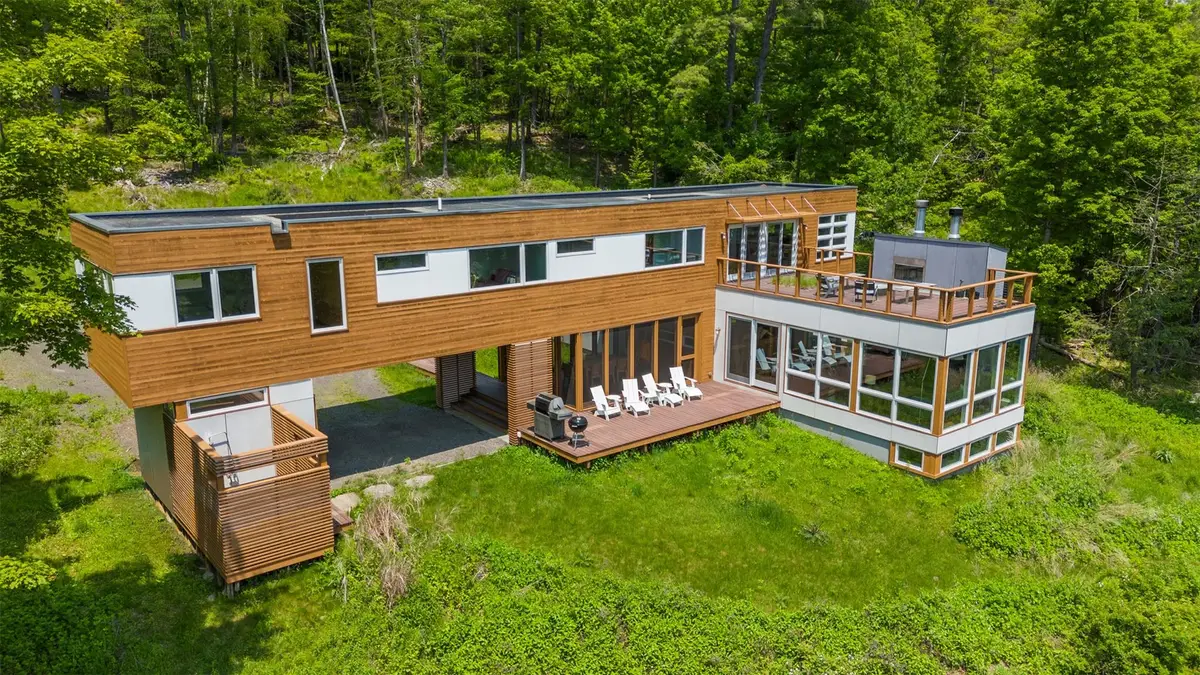
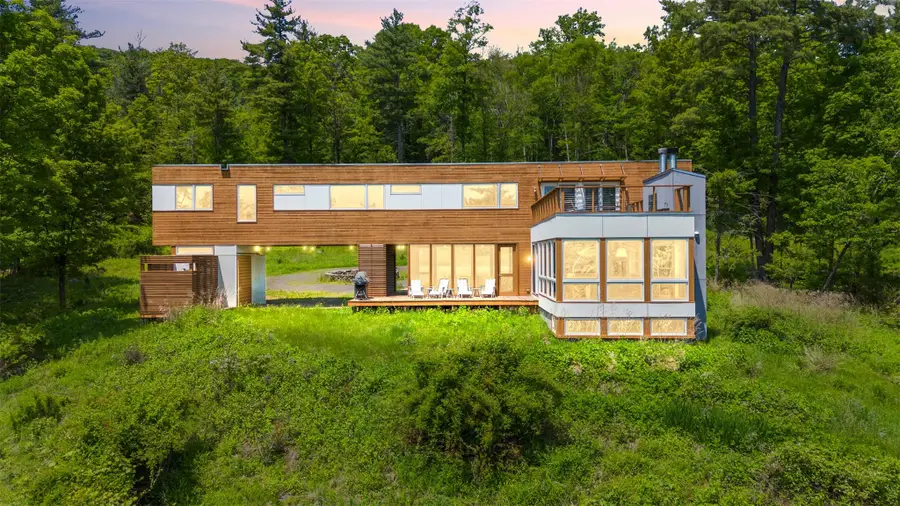
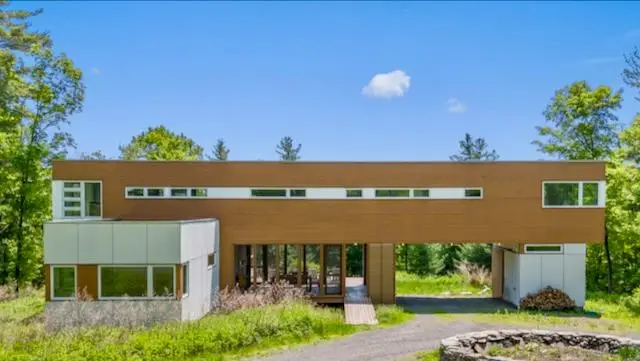
53 Freeman Avery Road,Olivebridge, NY 12461
$2,400,000
- 4 Beds
- 3 Baths
- 2,751 sq. ft.
- Single family
- Active
Listed by:michael j. carr
Office:exp realty
MLS#:877355
Source:One Key MLS
Price summary
- Price:$2,400,000
- Price per sq. ft.:$872.41
About this home
Modern Marvel in Nature!! Perched atop a private 40-acre wooded sanctuary, this architecturally significant prefabricated modular home—designed by award-winning Resolution: 4 Architecture—offers a rare combination of design-forward living and immersive natural surroundings. Built in 2012 and spanning over 3,671 square feet, this four-bedroom, three-bathroom residence is a true retreat in the sky.
As you ascend the private drive, you’re greeted by a serene natural waterfall, setting the tone for the peaceful beauty that surrounds the home. The second level of the house elegantly bridges over the first, creating a covered carport and framing a picturesque view of the woods beyond. A dramatic entrance via a walkway bridge leads into a spacious screened-in porch—the perfect place to enjoy the sights and sounds of the forest in all seasons.
Step inside to a thoughtfully designed mudroom, which opens into a stunning open-concept kitchen and living area. Floor-to-ceiling windows flood the interior with natural light, offering panoramic 360-degree views of the wooded landscape. The gourmet kitchen flows seamlessly into a cozy living room with a fireplace and built-in bookcase, ideal for relaxing or entertaining.
The first floor also features a private guest bedroom and a fully renovated bathroom. Upstairs, a loft area functions beautifully as a home office or media space, and leads out to a generous rooftop deck complete with a fireplace and sweeping mountain views. Down the hall are two guest bedrooms, two full baths, and a corner primary suite with the most breathtaking views in the home.
The lowest level boasts polished concrete floors and flexible space for a gym, yoga studio, or recreation room. Outdoors, the property invites exploration with miles of walking trails, a tranquil swimming watering hole just steps away, and a fully stocked fishing pond teeming with bass, trout, and sunfish. Keep your eyes open for wildlife—bald eagles are often spotted along the tree ridges.
Every detail of this home was designed to harmonize with the landscape, maximizing privacy, light, and views. This is not just a residence—it’s a sanctuary. If you’re seeking exceptional design, peace, and privacy in the mountains, this one-of-a-kind home is not to be missed.
Contact an agent
Home facts
- Year built:2012
- Listing Id #:877355
- Added:61 day(s) ago
- Updated:July 13, 2025 at 10:46 AM
Rooms and interior
- Bedrooms:4
- Total bathrooms:3
- Full bathrooms:3
- Living area:2,751 sq. ft.
Heating and cooling
- Cooling:Central Air
- Heating:Forced Air, Propane
Structure and exterior
- Year built:2012
- Building area:2,751 sq. ft.
- Lot area:40 Acres
Schools
- High school:Onteora High School
- Middle school:Onteora Middle School
- Elementary school:Woodstock Elementary School
Utilities
- Water:Well
- Sewer:Septic Tank
Finances and disclosures
- Price:$2,400,000
- Price per sq. ft.:$872.41
- Tax amount:$14,873 (2024)
New listings near 53 Freeman Avery Road
- New
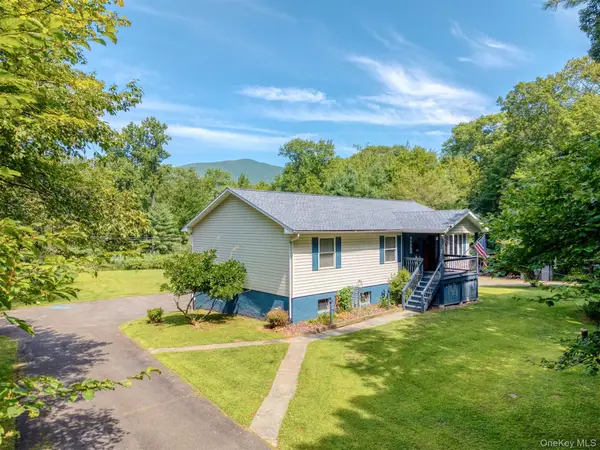 $550,000Active3 beds 3 baths2,128 sq. ft.
$550,000Active3 beds 3 baths2,128 sq. ft.58 Kelder Highway, Olivebridge, NY 12461
MLS# 900337Listed by: HOWARD HANNA RAND REALTY  $1,590,000Active4 beds 4 baths2,960 sq. ft.
$1,590,000Active4 beds 4 baths2,960 sq. ft.584 Acorn Hill Road, Olivebridge, NY 12461
MLS# 894692Listed by: COLDWELL BANKER VILLAGE GREEN $649,000Active3 beds 2 baths1,400 sq. ft.
$649,000Active3 beds 2 baths1,400 sq. ft.1626 County Road 2, Olivebridge, NY 12461
MLS# 894236Listed by: BHHS NUTSHELL REALTY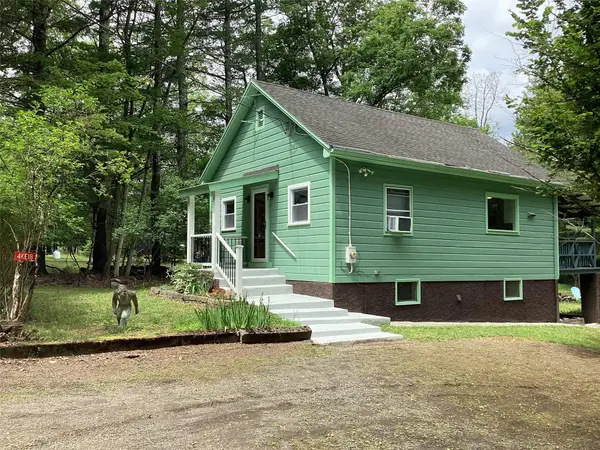 $319,000Pending2 beds 1 baths1,320 sq. ft.
$319,000Pending2 beds 1 baths1,320 sq. ft.20 Kelder Road, Olivebridge, NY 12461
MLS# 893117Listed by: MARY COLLINS REAL ESTATE $3,150,000Active4 beds 5 baths4,167 sq. ft.
$3,150,000Active4 beds 5 baths4,167 sq. ft.245 Brown Road, Olivebridge, NY 12461
MLS# 882280Listed by: FOUR SEASONS SOTHEBYS INTL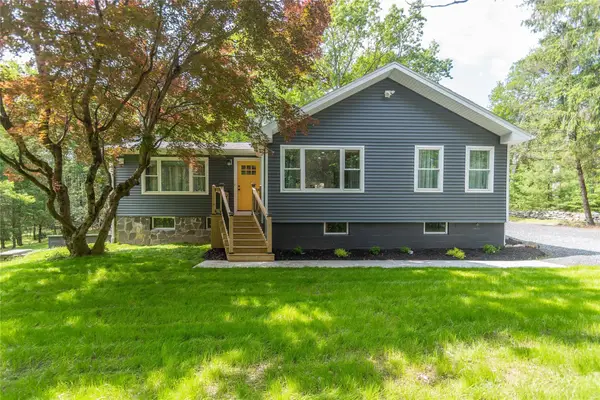 $515,000Active2 beds 1 baths1,251 sq. ft.
$515,000Active2 beds 1 baths1,251 sq. ft.183 Mill Road, Olivebridge, NY 12461
MLS# 874962Listed by: K. FORTUNA REALTY, INC.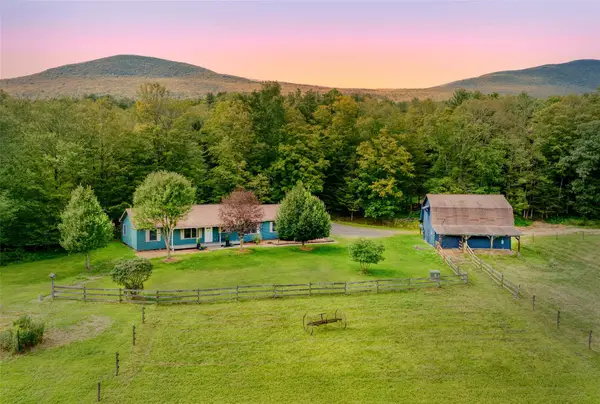 $875,000Active3 beds 2 baths1,485 sq. ft.
$875,000Active3 beds 2 baths1,485 sq. ft.18 Jomar Lane, Olivebridge, NY 12461
MLS# 868698Listed by: HOWARD HANNA RAND REALTY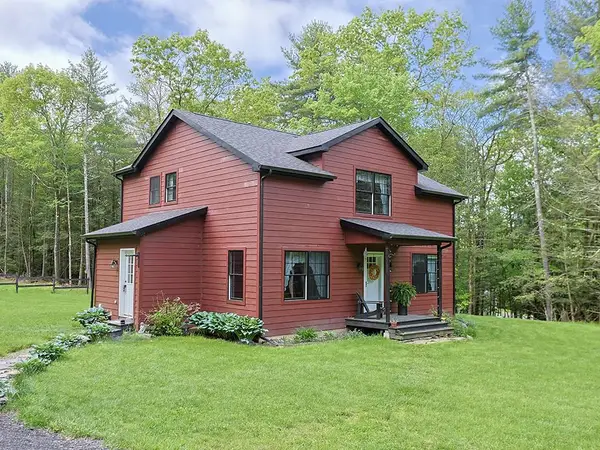 $799,900Pending3 beds 2 baths1,709 sq. ft.
$799,900Pending3 beds 2 baths1,709 sq. ft.199 Kelder Road, Olivebridge, NY 12461
MLS# 866699Listed by: KELLER WILLIAMS HUDSON VALLEY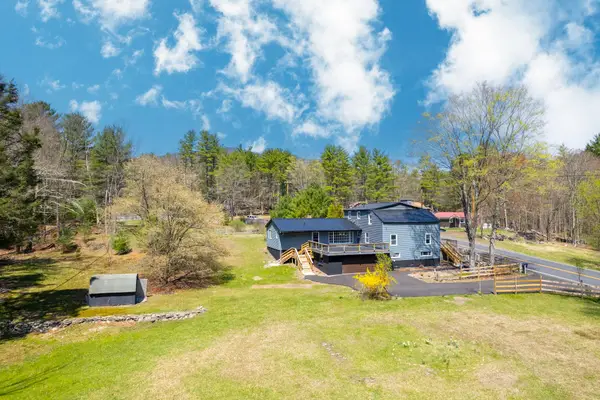 $599,900Active6 beds 3 baths3,059 sq. ft.
$599,900Active6 beds 3 baths3,059 sq. ft.1441 County Road 2, Olivebridge, NY 12461
MLS# 851412Listed by: KELLER WILLIAMS REALTY
