11 Benedict Place, Pelham, NY 10803
Local realty services provided by:Better Homes and Gardens Real Estate Shore & Country Properties
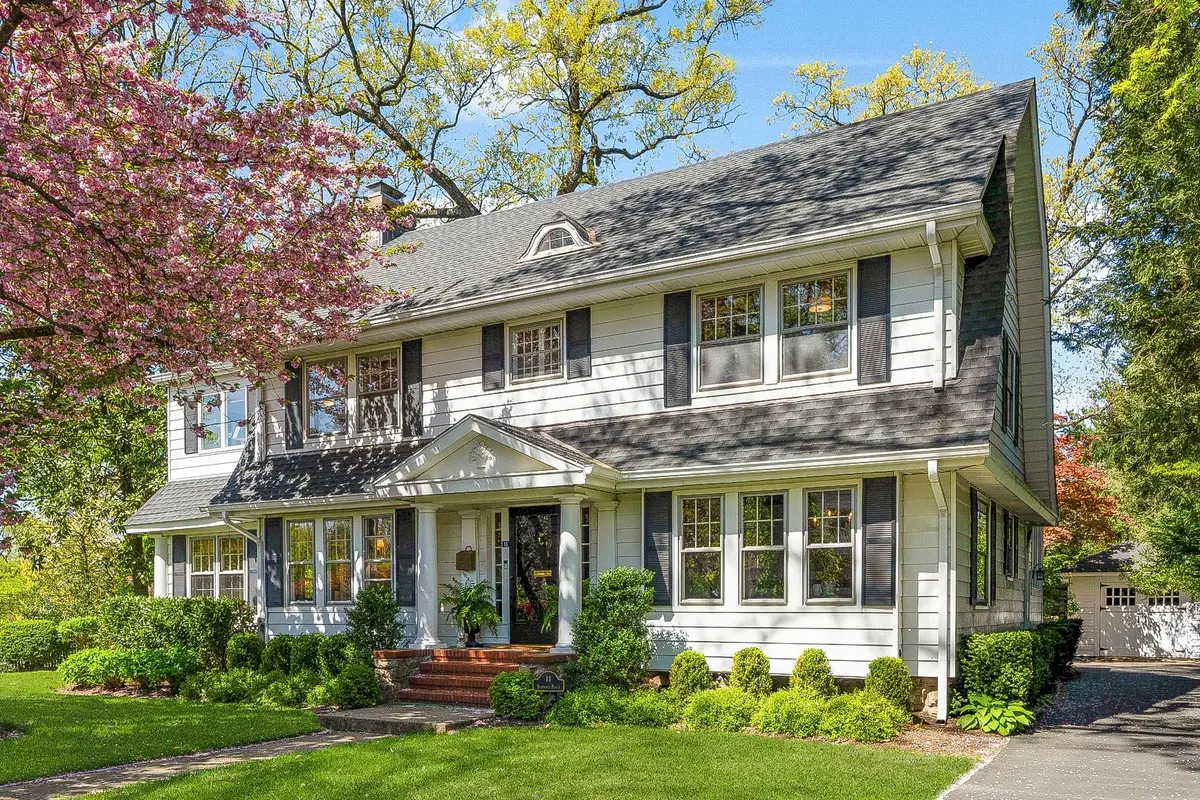
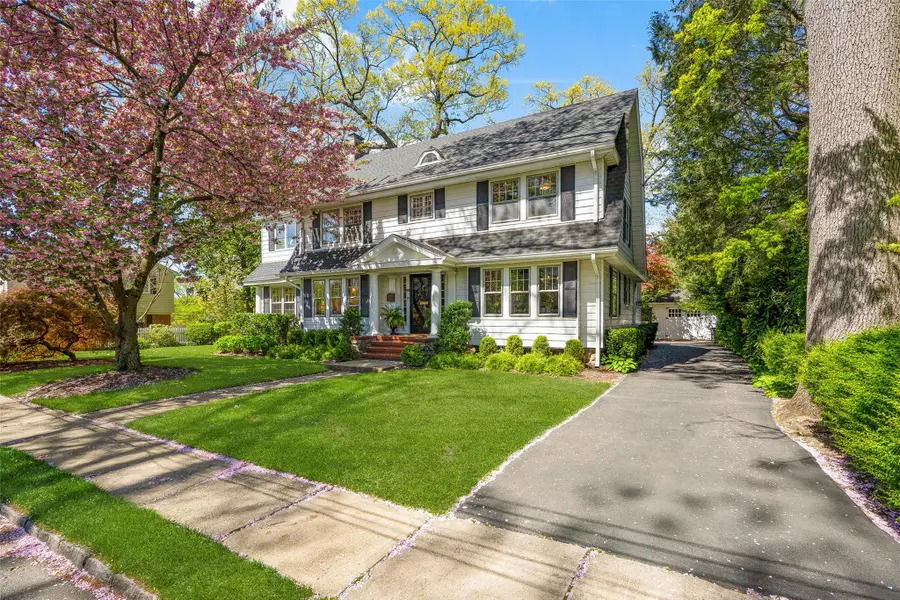
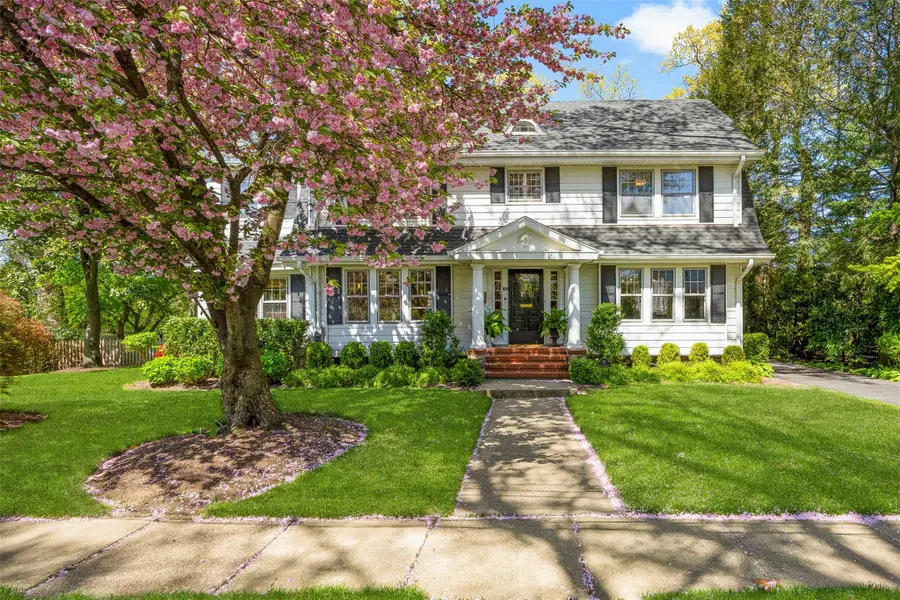
11 Benedict Place,Pelham, NY 10803
$2,100,000
- 4 Beds
- 4 Baths
- 3,402 sq. ft.
- Single family
- Pending
Listed by:holly mellstrom
Office:julia b fee sothebys int. rlty
MLS#:856054
Source:One Key MLS
Price summary
- Price:$2,100,000
- Price per sq. ft.:$492.5
About this home
Private and perfectly proportioned, this classic white 4 bedroom center hall colonial is nestled in a quiet elevated cul de sac called Benedict Place. This magical hidden neighborhood is steps away from the Pelham Metro North Station, the Pelham Hi-Line Park, all village shops and restaurants, and the farmers market which has just reopened for the season! Freshly painted and beautifully presented, this home has enjoyed some significant renovations including a welcoming custom mudroom which opens to a spectacular chefs kitchen with a wine refrigerator, 2 ovens and 2 dishwashers. You’ll enjoy entertaining, cooking and dining with a large island and informal dining area surrounded by windows. There is a bright paneled dining room, a powder room, an elegant living room with a wood burning fireplace adjacent to a well sized sunroom. Upstairs, the luxe main bedroom suite with bath features a huge dressing room with its own double closets. This dressing room could also function as an office or nursery. There is a hall laundry, a large hall bath and 2 more well sized bedrooms each with custom closets. Love to have guests? The third floor guest suite is private retreat with its sunny bedroom (the 4th bedroom) and full bath and there is a bonus room as well! Need more space? The 862 sf basement is dry and offers still more features on your wish list, a half bath, ample storage closets, a second refrigerator and separate freezer, a wine storage area, a fully functioning workshop and a huge carpeted play room. Natural gas heat, brand new hot water heater, two zones of central air plus ductless units in some rooms make living here effortless and comfortable. The level property is also picture perfect, lush and fenced in with a large entertaining and grilling patio so you’ll get the most pleasure out of your new suburban lifestyle. Have a car? There is a one car garage PLUS a carport, a rare feature in Pelham. Step outside and enjoy your morning coffee and enjoy the sunset views. Enjoy an elevated lifestyle of easy commuting, block parties with friendly neighbors, and a home where all ages can safely ride their bikes around the neighborhood. Zoned for all Pelham Schools, COLONIAL ELEMENTARY, PELHAM MIDDLE SCHOOL and PELHAM HIGH SCHOOL. Flexible closing timing.
Contact an agent
Home facts
- Year built:1918
- Listing Id #:856054
- Added:103 day(s) ago
- Updated:July 13, 2025 at 07:36 AM
Rooms and interior
- Bedrooms:4
- Total bathrooms:4
- Full bathrooms:3
- Half bathrooms:1
- Living area:3,402 sq. ft.
Heating and cooling
- Cooling:Central Air, Ductless
Structure and exterior
- Year built:1918
- Building area:3,402 sq. ft.
- Lot area:0.31 Acres
Schools
- High school:Pelham Memorial High School
- Middle school:Pelham Middle School
- Elementary school:Colonial
Utilities
- Water:Public
- Sewer:Public Sewer
Finances and disclosures
- Price:$2,100,000
- Price per sq. ft.:$492.5
- Tax amount:$42,836 (2024)
New listings near 11 Benedict Place
- Open Sat, 12 to 1:30pmNew
 $995,000Active5 beds 3 baths2,091 sq. ft.
$995,000Active5 beds 3 baths2,091 sq. ft.1091 Hunter Avenue, Pelham, NY 10803
MLS# H6318312Listed by: CAPITAL REALTY NY LLC - New
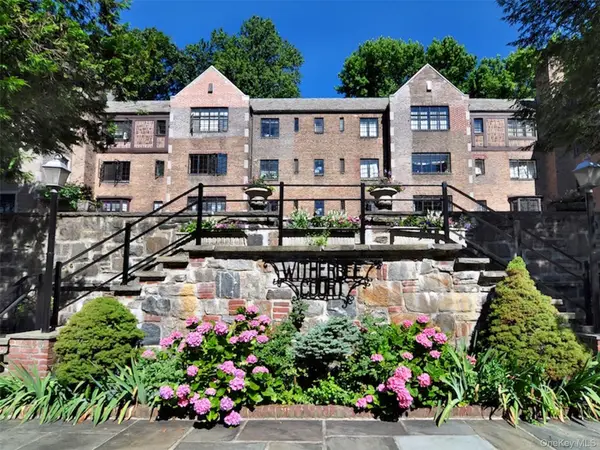 $675,000Active2 beds 2 baths1,180 sq. ft.
$675,000Active2 beds 2 baths1,180 sq. ft.915 Wynnewood Road #C3, Pelham, NY 10803
MLS# 898729Listed by: COMPASS GREATER NY, LLC - New
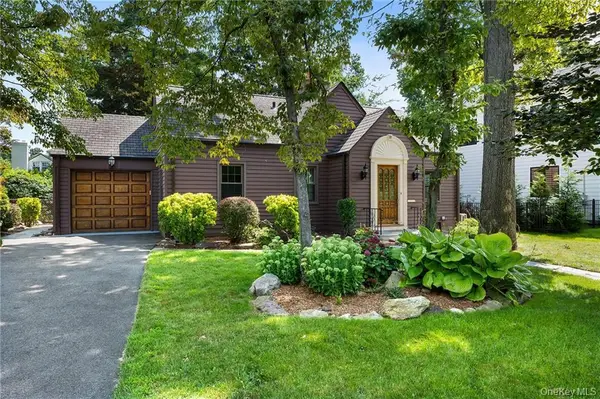 Listed by BHGRE$1,250,000Active3 beds 2 baths1,913 sq. ft.
Listed by BHGRE$1,250,000Active3 beds 2 baths1,913 sq. ft.78 Oak Lane, Pelham, NY 10803
MLS# 845386Listed by: ERA INSITE REALTY SERVICES 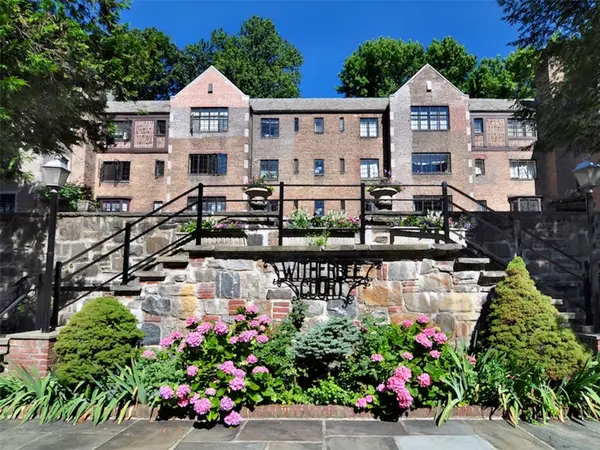 $795,000Pending2 beds 3 baths1,580 sq. ft.
$795,000Pending2 beds 3 baths1,580 sq. ft.915 Wynnewood Road #H4, Pelham, NY 10803
MLS# 895844Listed by: COMPASS GREATER NY, LLC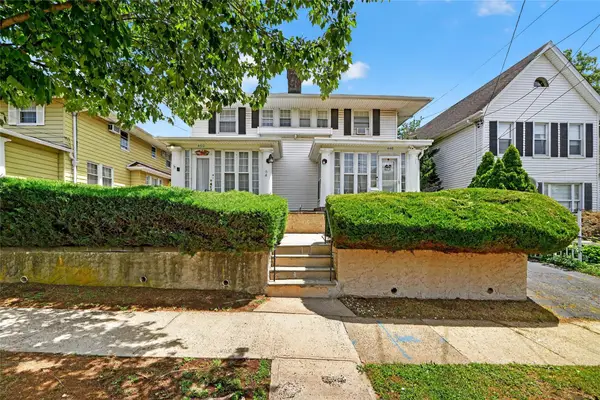 $799,999Active3 beds 2 baths1,367 sq. ft.
$799,999Active3 beds 2 baths1,367 sq. ft.448 First Avenue, Pelham, NY 10803
MLS# 891046Listed by: COMPASS GREATER NY, LLC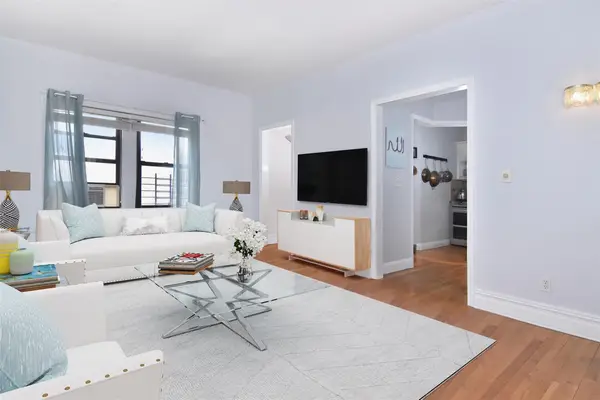 $259,000Active1 beds 1 baths800 sq. ft.
$259,000Active1 beds 1 baths800 sq. ft.4784 Boston Post Road #A51, Pelham, NY 10803
MLS# 888752Listed by: COMPASS GREATER NY, LLC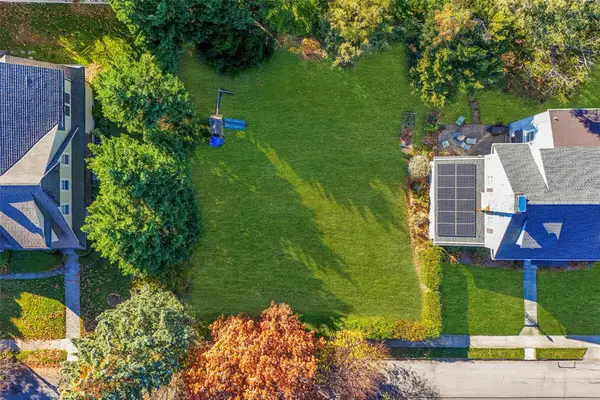 $949,000Active0.18 Acres
$949,000Active0.18 Acres477 Manor Lane, Pelham, NY 10803
MLS# 888865Listed by: JULIA B FEE SOTHEBYS INT. RLTY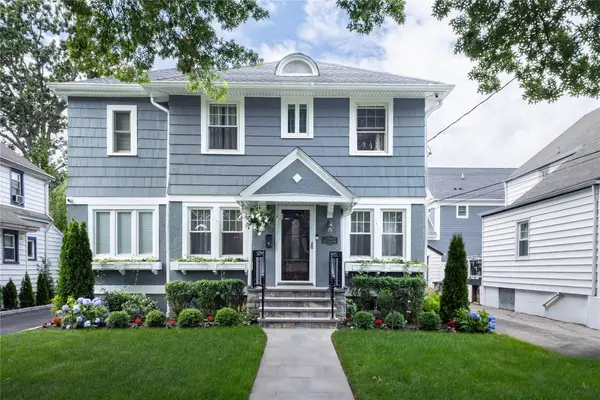 $1,349,000Pending3 beds 3 baths1,933 sq. ft.
$1,349,000Pending3 beds 3 baths1,933 sq. ft.91 Monroe Street, Pelham, NY 10803
MLS# 887374Listed by: HOULIHAN LAWRENCE INC.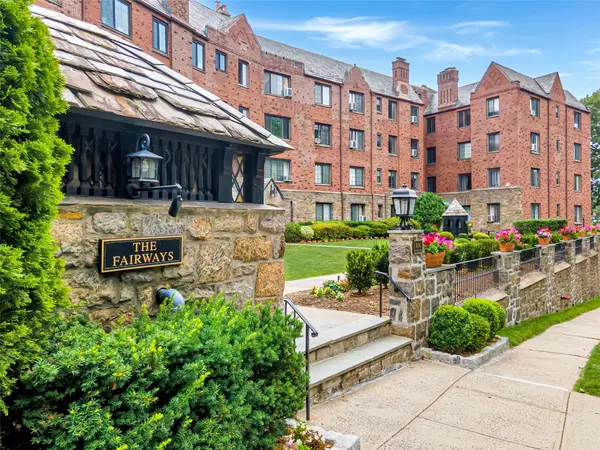 $425,000Pending1 beds 1 baths900 sq. ft.
$425,000Pending1 beds 1 baths900 sq. ft.914 Wynnewood Road #3R, Pelham, NY 10803
MLS# 884498Listed by: JULIA B FEE SOTHEBYS INT. RLTY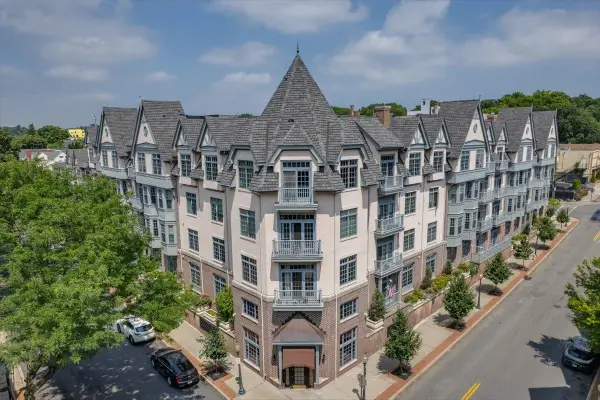 $755,000Pending2 beds 2 baths1,245 sq. ft.
$755,000Pending2 beds 2 baths1,245 sq. ft.55 1st Street #207, Pelham, NY 10803
MLS# 881223Listed by: COMPASS GREATER NY, LLC
