15 Hillcrest Drive, Pelham, NY 10803
Local realty services provided by:Better Homes and Gardens Real Estate Shore & Country Properties
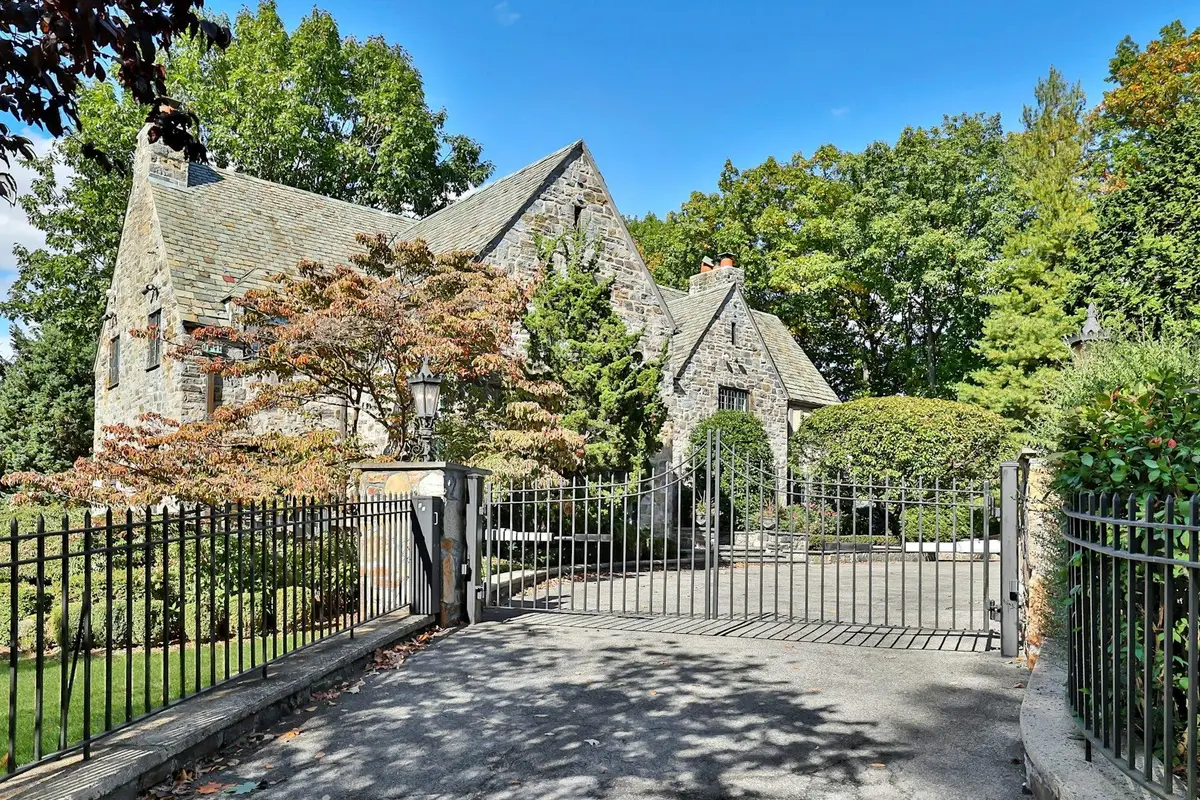
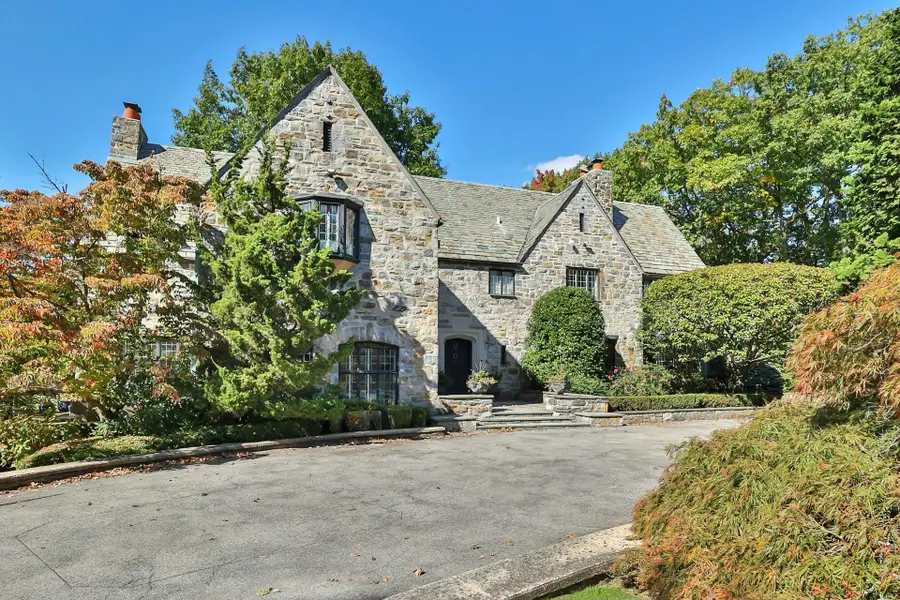
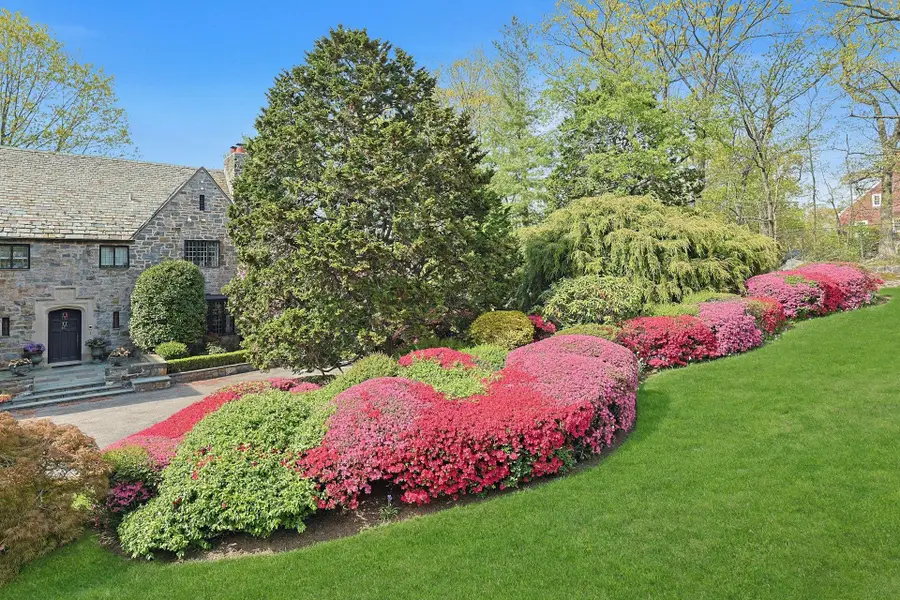
Listed by:owen r. berkowitz
Office:christie's int. real estate
MLS#:812668
Source:One Key MLS
Price summary
- Price:$2,749,000
- Price per sq. ft.:$288.16
About this home
An iconic Pelham Manor Manse sited on nearly one verdant acre welcomes you through a gated drive which announces your arrival. The welcoming foyer is instantly striking with it’s original flagstone floor, tucked away powder room (there are 3 convenient powder rooms on the main level!), & large coat closet. Step in to the grand welcoming hall where your eye will be swept upward to vaulted ceiling, the castle-thick skip-trowel plaster walls & a plethora of details that you’ve likely seen in Europe but are rare on this side of the pond.An exquisite living room is buttressed by timber beamed ceilings, anchored by a custom carved fireplace & mantle and adorned with built-in book casings, 12’ high ceilings and original hand-tiled sills with decorative tiled radiator covers. Gracefully arched entryways beckon you into rooms that are simply magical. A Casablanca style sun parlor with walls of windows and a door out to a a private veranda will have you humming “As Time Goes By”. An equally compelling music room/conservatory will sing its praises the moment you see it. The carved wood paneled walls & fireplace set the table in a dining room that is truly royal and made for meals to be savored and shared with family & friends in a setting which evokes a more beauteous age. Leaded glass accent windows add tasteful flair. Head into the “culinary wing” (a/k/a kitchen suite) where you will find a just refreshed array of seriously fun features such as a Wolf double -oven gas range with a high BTU wok burner, a Decor wall oven with warming drawer, a 60” Sub-Z, Kitchen Aid dishwasher, the large prep central island where you can unleash your Inner Julia Child, cabinets that keep on going, a workstation, a private breakfast room, a large separate pantry room, a full butlers pantry & more! The culinary wing flows into the aptly named GREAT ROOM which feels like a giant snow globe with it’s surround of windows, glass doors and ceiling , radiant floor heat,& features an indoor grill with fancifully fun tile work and it all brings the inside outside with an enormous al-fresco dining deck for endless entertaining. An out-sized family/T.V. room keeps everyone together and a main level laundry room plus a mud room make life convenient. A very large main floor office will help you easily run your estate. Your lifestyle will be elevated (yes, there is an elevator) as you head up to the 2nd floor. A large landing leads to a primary bedroom suite with an enormous bathroom, an adjacent sitting room with a decorative hearth, and then on to 5 additional EN-SUITE, light-filled bedrooms with surprises in each…alcove spaces, sky-lights, walk-in dressing rooms, the elevator, and a huge surprise! A huge tucked away recreation room is a wonderfully refreshing space. A sprawling basement with great storage capacity and room for fun, a park-like yard which enjoys the same breezes as the PCC Golf Course (just a frisbee toss away), and so near to Shore Park, the NYAC Summer House, Prospect Hill Elementary & 4 Corners shopping make this Estate home your home or your home away from home all at once. What’s under the hood? 400 amps of electric service, whole house generator, automatic water shut off, a full sized safe, security system, automatic gate, a 3 car garage plus carport, 3 zone central air, ductless mini splits, cedar closets…and more (see list of special features). All the space you need and the lifestyle you deserve awaits your arrival.
Contact an agent
Home facts
- Year built:1926
- Listing Id #:812668
- Added:105 day(s) ago
- Updated:July 13, 2025 at 07:36 AM
Rooms and interior
- Bedrooms:6
- Total bathrooms:8
- Full bathrooms:5
- Half bathrooms:3
- Living area:8,540 sq. ft.
Heating and cooling
- Cooling:Central Air, Ductless, Zoned
- Heating:Heat Pump, Oil, Propane, Radiant, Steam
Structure and exterior
- Year built:1926
- Building area:8,540 sq. ft.
- Lot area:0.83 Acres
Schools
- High school:Pelham Memorial High School
- Middle school:Pelham Middle School
- Elementary school:Prospect Hill
Utilities
- Water:Public
- Sewer:Public Sewer
Finances and disclosures
- Price:$2,749,000
- Price per sq. ft.:$288.16
- Tax amount:$56,959 (2024)
New listings near 15 Hillcrest Drive
- Open Sat, 12 to 1:30pmNew
 $995,000Active5 beds 3 baths2,091 sq. ft.
$995,000Active5 beds 3 baths2,091 sq. ft.1091 Hunter Avenue, Pelham, NY 10803
MLS# H6318312Listed by: CAPITAL REALTY NY LLC - New
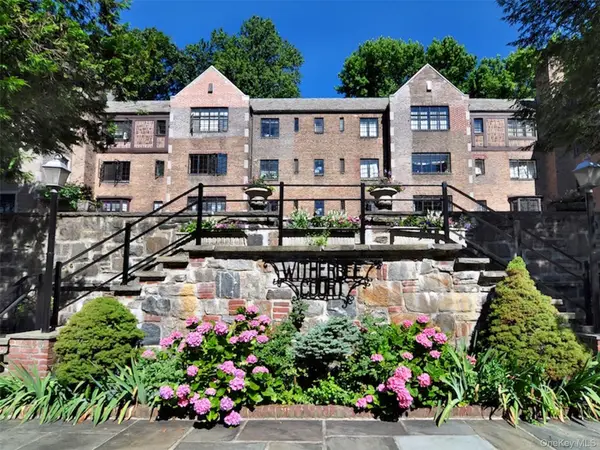 $675,000Active2 beds 2 baths1,180 sq. ft.
$675,000Active2 beds 2 baths1,180 sq. ft.915 Wynnewood Road #C3, Pelham, NY 10803
MLS# 898729Listed by: COMPASS GREATER NY, LLC - New
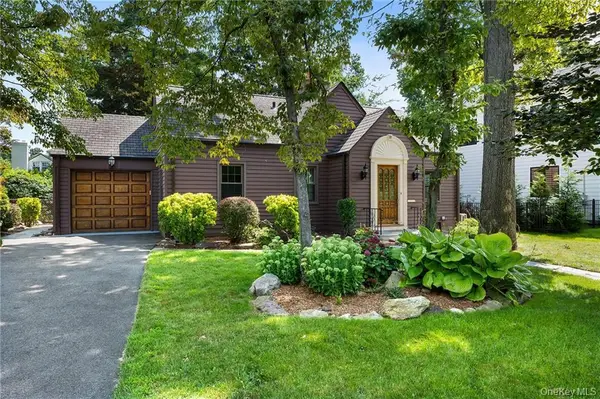 Listed by BHGRE$1,250,000Active3 beds 2 baths1,913 sq. ft.
Listed by BHGRE$1,250,000Active3 beds 2 baths1,913 sq. ft.78 Oak Lane, Pelham, NY 10803
MLS# 845386Listed by: ERA INSITE REALTY SERVICES 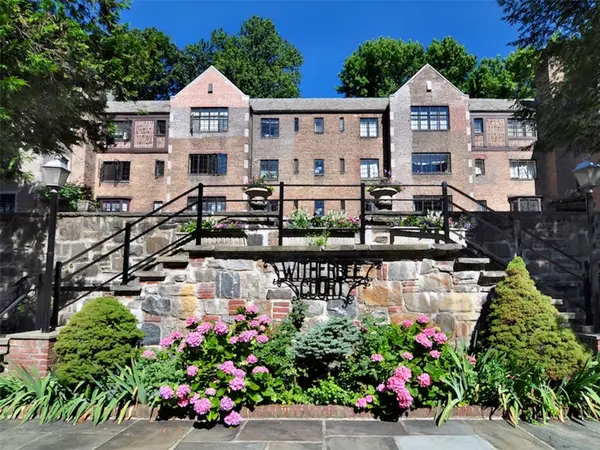 $795,000Pending2 beds 3 baths1,580 sq. ft.
$795,000Pending2 beds 3 baths1,580 sq. ft.915 Wynnewood Road #H4, Pelham, NY 10803
MLS# 895844Listed by: COMPASS GREATER NY, LLC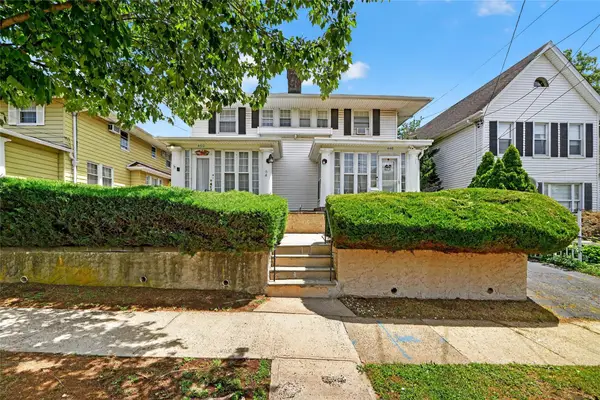 $799,999Active3 beds 2 baths1,367 sq. ft.
$799,999Active3 beds 2 baths1,367 sq. ft.448 First Avenue, Pelham, NY 10803
MLS# 891046Listed by: COMPASS GREATER NY, LLC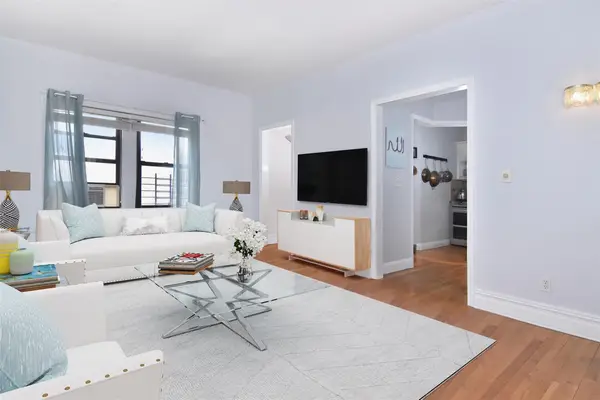 $259,000Active1 beds 1 baths800 sq. ft.
$259,000Active1 beds 1 baths800 sq. ft.4784 Boston Post Road #A51, Pelham, NY 10803
MLS# 888752Listed by: COMPASS GREATER NY, LLC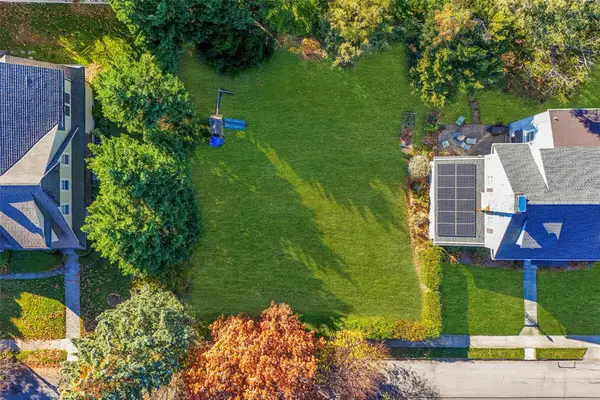 $949,000Active0.18 Acres
$949,000Active0.18 Acres477 Manor Lane, Pelham, NY 10803
MLS# 888865Listed by: JULIA B FEE SOTHEBYS INT. RLTY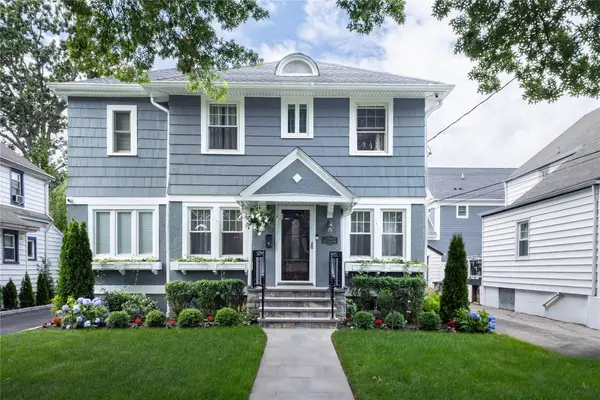 $1,349,000Pending3 beds 3 baths1,933 sq. ft.
$1,349,000Pending3 beds 3 baths1,933 sq. ft.91 Monroe Street, Pelham, NY 10803
MLS# 887374Listed by: HOULIHAN LAWRENCE INC.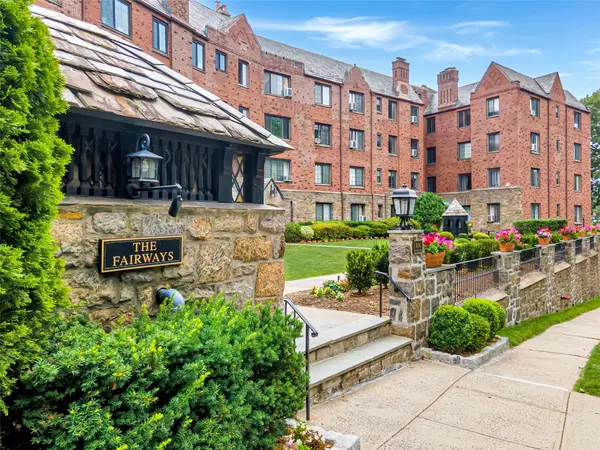 $425,000Pending1 beds 1 baths900 sq. ft.
$425,000Pending1 beds 1 baths900 sq. ft.914 Wynnewood Road #3R, Pelham, NY 10803
MLS# 884498Listed by: JULIA B FEE SOTHEBYS INT. RLTY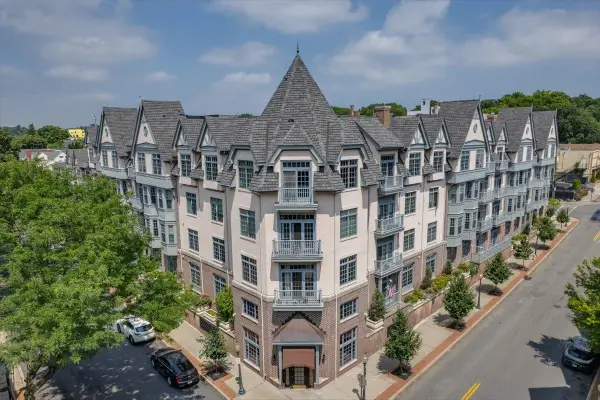 $755,000Pending2 beds 2 baths1,245 sq. ft.
$755,000Pending2 beds 2 baths1,245 sq. ft.55 1st Street #207, Pelham, NY 10803
MLS# 881223Listed by: COMPASS GREATER NY, LLC
