8 Rockledge Drive, Pelham, NY 10803
Local realty services provided by:Better Homes and Gardens Real Estate Safari Realty
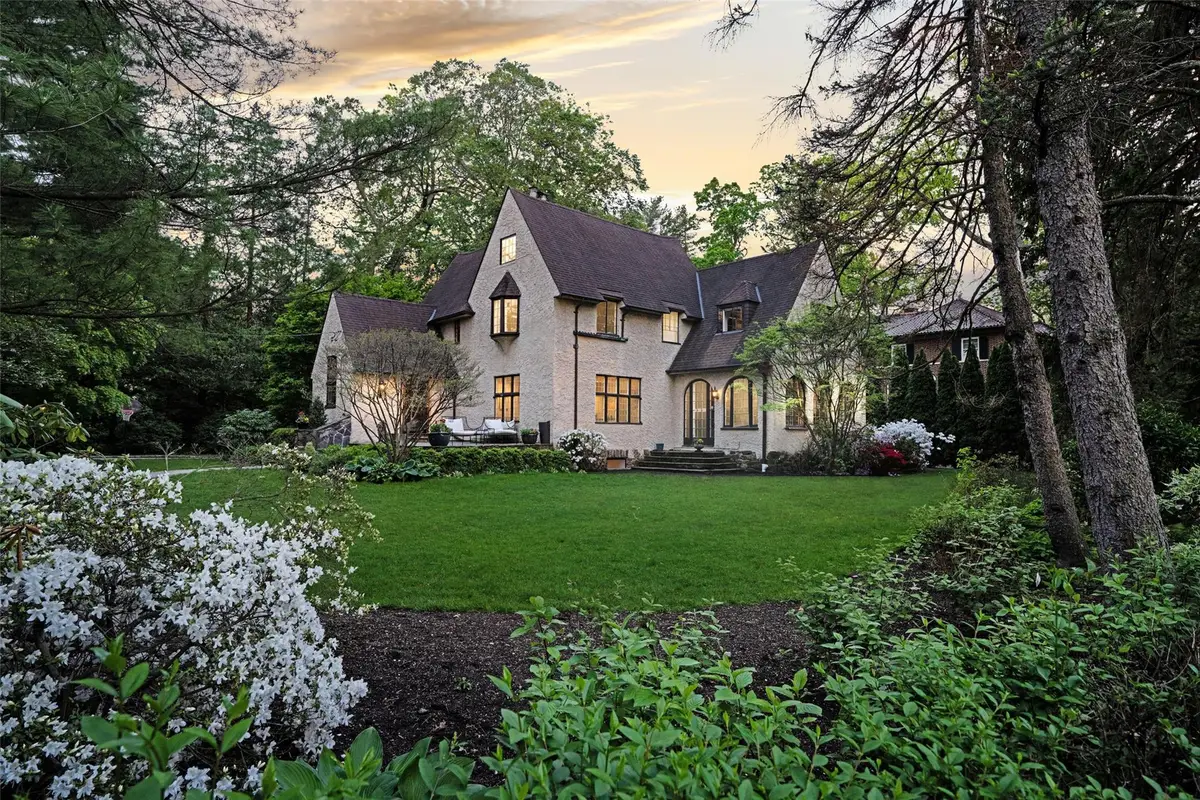
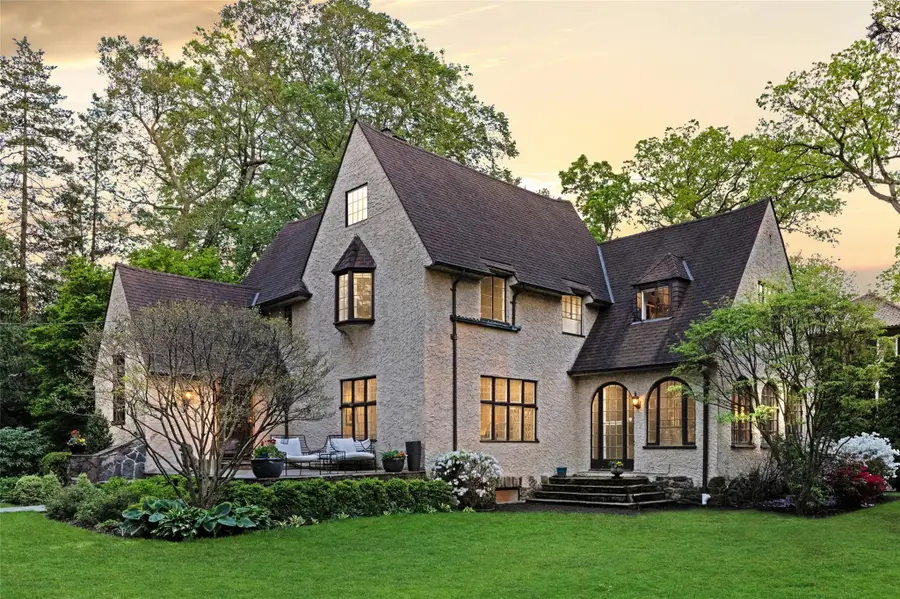
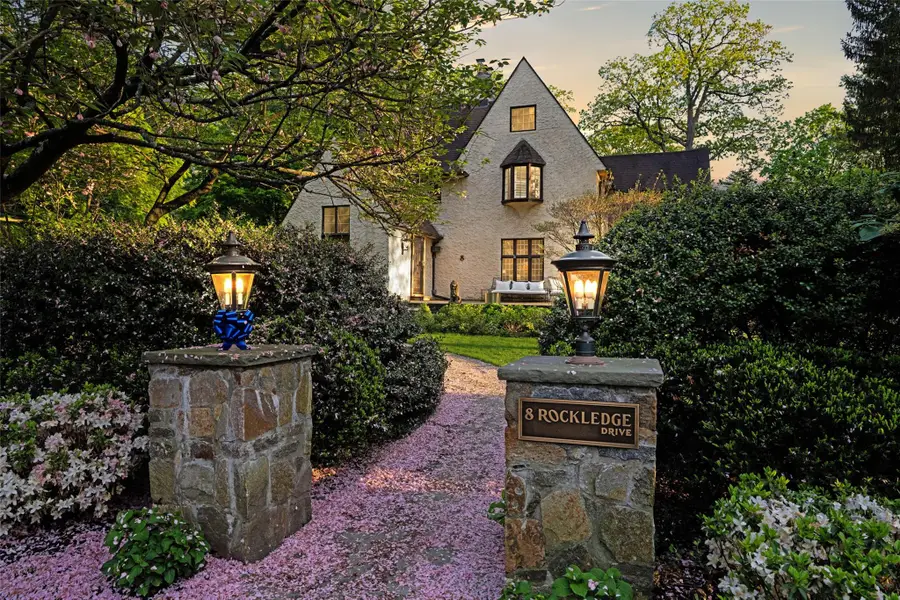
8 Rockledge Drive,Pelham, NY 10803
$2,200,000
- 4 Beds
- 4 Baths
- 3,896 sq. ft.
- Single family
- Pending
Listed by:holly mellstrom
Office:julia b fee sothebys int. rlty
MLS#:860526
Source:One Key MLS
Price summary
- Price:$2,200,000
- Price per sq. ft.:$564.68
About this home
English Country House Living, in the Estate Area of Pelham Manor.
Located on a nearly half-acre corner lot overlooking the historic Pelham Country Club Golf Course, this Cotswolds-inspired home is nestled in nature and surrounded by lush landscaping with room for a pool. The property is lovingly maintained and already loaded with upgrades. It is easy to understand why homes in this neighborhood rarely come to the market. Designed by famed architects F. Albert Hunt and Edwin Kline, you will be charmed by the architectural thoughtfulness exhibited by this grand home, built on an easily manageable scale. Every single room has at least two, if not three exposures, letting the light pour in. The home is entered from the large front terrace, offering elevated views of the golf course and grounds, and basking in the warm light of golden hour sunsets. The impressive double-height reception hall has beamed ceilings, beautiful original woodwork, and bluestone floors, with a view all the way up the full three-story open staircase. You will instantly feel at home as you step down into the enormous 38 ft open living room/dining room with wood burning fireplace, space for a piano, and windows on all sides. The adjacent sunroom offers spectacular curved windows facing the greens of the golf course (and community sledding in the winter) just steps away. The eat-in kitchen, with heated floors and granite counters, features Viking, Miele, and SubZero appliances, and a cozy nook for casual dining. The butler’s pantry offers access to the rear patio and yard, perfect for entertaining large groups or enjoying quiet family time. The south-facing vegetable garden is edged in corten steel, with compost bin and plenty of room for your suburban farm. Upstairs you will find the primary suite with built ins, its private bath with soaking tub, and abundant closets. An adjacent library with epic golf course views and floor-to-ceiling bookshelves offers the most incredible work-from-home experience. A hall bath with radiant floor heat and two more large corner bedrooms complete this floor. The newly-built third-floor bedroom suite has vaulted ceilings and a loft feel. It is a private haven with a generous bath, a huge cedar closet and its own HVAC zone. The basement has an outside entrance, direct access to the 2-car garage, and a newly excavated large stone-walled room that is perfect for a wine cellar. There is plenty of storage, space for projects, extra-large laundry appliances, and a refrigerator.
The entire home is heated and cooled by a newly installed geothermal system with three zones, plus redundant backup hot water heating system. A generator, central vacuum system on all four levels, and an EV charger offer even more comfort and convenience.
The ease of commuting from 8 Rockledge Drive is unsurpassed, leaving this home and arriving at Grand Central in under 40 minutes, with frequent train service. Just over 20 minutes to LGA, and less than 30 minutes home by car after a late night in the city. The home is within walking distance or an easy bike ride to three excellent pre-schools, Prospect Hill School, a gourmet grocery store, wine shop, bakery, and bagel shop, among other conveniences. The Pelham Country Club and New York Athletic Club are also within walking distance, as is Pelham Manor’s Shore Park overlooking the Long Island Sound, and Pelham Bay Park’s 2,800 acres of trails and recreation. 8 Rockledge Drive represents a truly rare opportunity to secure a gracious home in this magical neighborhood, with distant golf course views from nearly every room. The home’s character, quality, and upgrades make for a truly special offering. You will not find anything quite like it!
Contact an agent
Home facts
- Year built:1926
- Listing Id #:860526
- Added:90 day(s) ago
- Updated:July 15, 2025 at 07:39 AM
Rooms and interior
- Bedrooms:4
- Total bathrooms:4
- Full bathrooms:3
- Half bathrooms:1
- Living area:3,896 sq. ft.
Heating and cooling
- Cooling:Central Air, Ductless
- Heating:Geothermal, Natural Gas
Structure and exterior
- Year built:1926
- Building area:3,896 sq. ft.
- Lot area:0.44 Acres
Schools
- High school:Pelham Memorial High School
- Middle school:Pelham Middle School
- Elementary school:Prospect Hill
Utilities
- Water:Public
- Sewer:Public Sewer
Finances and disclosures
- Price:$2,200,000
- Price per sq. ft.:$564.68
- Tax amount:$43,998 (2024)
New listings near 8 Rockledge Drive
- Open Sat, 12 to 1:30pmNew
 $995,000Active5 beds 3 baths2,091 sq. ft.
$995,000Active5 beds 3 baths2,091 sq. ft.1091 Hunter Avenue, Pelham, NY 10803
MLS# H6318312Listed by: CAPITAL REALTY NY LLC - New
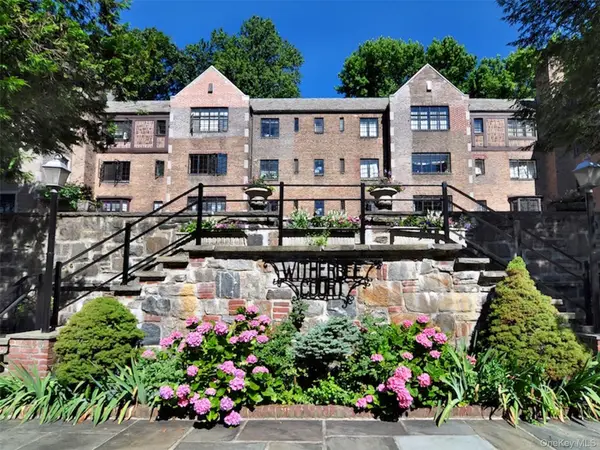 $675,000Active2 beds 2 baths1,180 sq. ft.
$675,000Active2 beds 2 baths1,180 sq. ft.915 Wynnewood Road #C3, Pelham, NY 10803
MLS# 898729Listed by: COMPASS GREATER NY, LLC - New
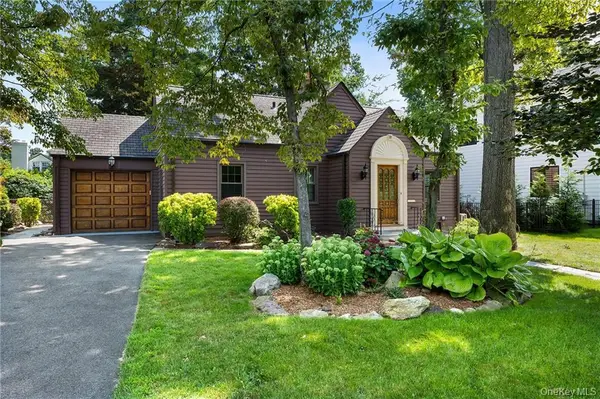 Listed by BHGRE$1,250,000Active3 beds 2 baths1,913 sq. ft.
Listed by BHGRE$1,250,000Active3 beds 2 baths1,913 sq. ft.78 Oak Lane, Pelham, NY 10803
MLS# 845386Listed by: ERA INSITE REALTY SERVICES 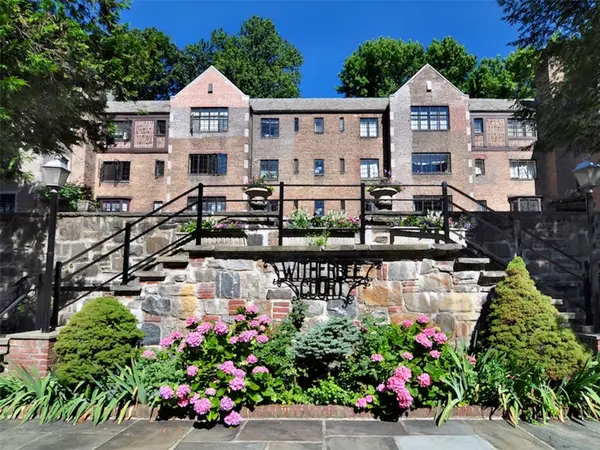 $795,000Pending2 beds 3 baths1,580 sq. ft.
$795,000Pending2 beds 3 baths1,580 sq. ft.915 Wynnewood Road #H4, Pelham, NY 10803
MLS# 895844Listed by: COMPASS GREATER NY, LLC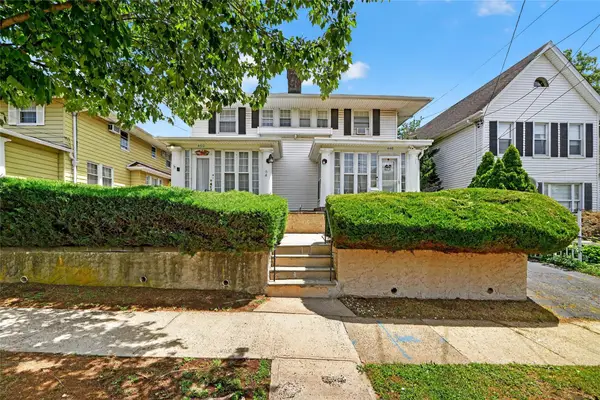 $799,999Active3 beds 2 baths1,367 sq. ft.
$799,999Active3 beds 2 baths1,367 sq. ft.448 First Avenue, Pelham, NY 10803
MLS# 891046Listed by: COMPASS GREATER NY, LLC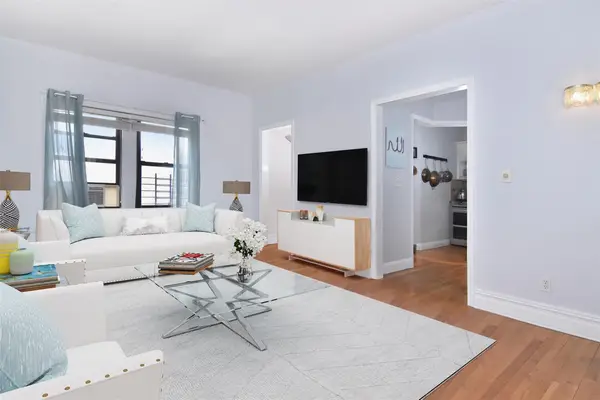 $259,000Active1 beds 1 baths800 sq. ft.
$259,000Active1 beds 1 baths800 sq. ft.4784 Boston Post Road #A51, Pelham, NY 10803
MLS# 888752Listed by: COMPASS GREATER NY, LLC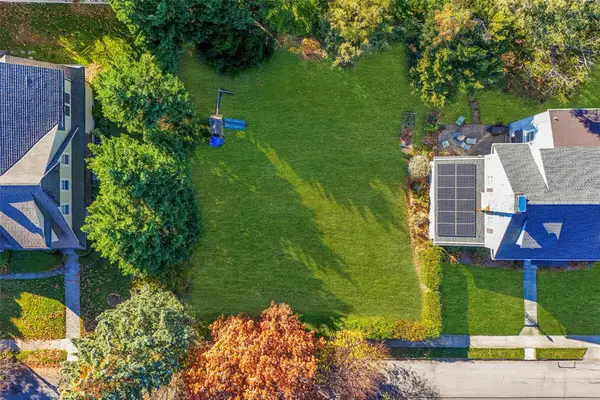 $949,000Active0.18 Acres
$949,000Active0.18 Acres477 Manor Lane, Pelham, NY 10803
MLS# 888865Listed by: JULIA B FEE SOTHEBYS INT. RLTY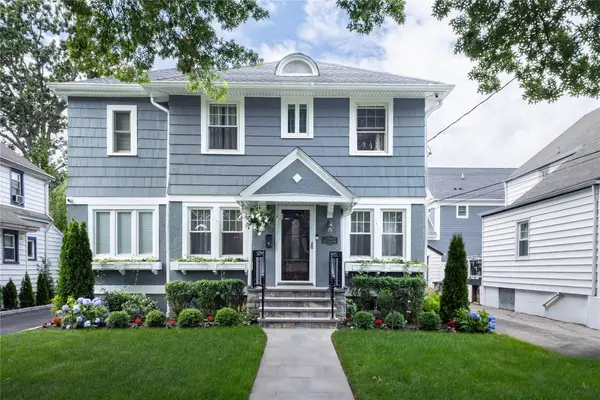 $1,349,000Pending3 beds 3 baths1,933 sq. ft.
$1,349,000Pending3 beds 3 baths1,933 sq. ft.91 Monroe Street, Pelham, NY 10803
MLS# 887374Listed by: HOULIHAN LAWRENCE INC.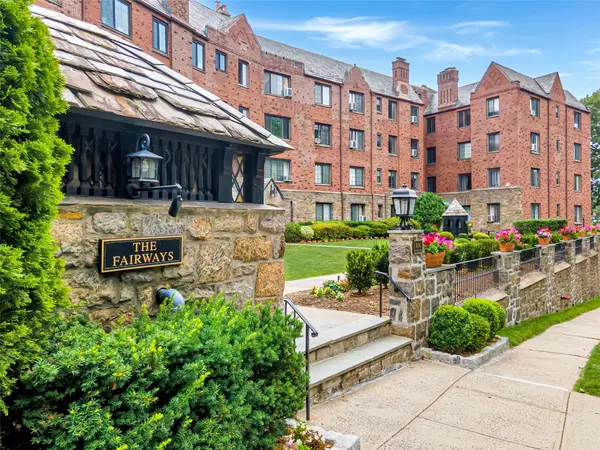 $425,000Pending1 beds 1 baths900 sq. ft.
$425,000Pending1 beds 1 baths900 sq. ft.914 Wynnewood Road #3R, Pelham, NY 10803
MLS# 884498Listed by: JULIA B FEE SOTHEBYS INT. RLTY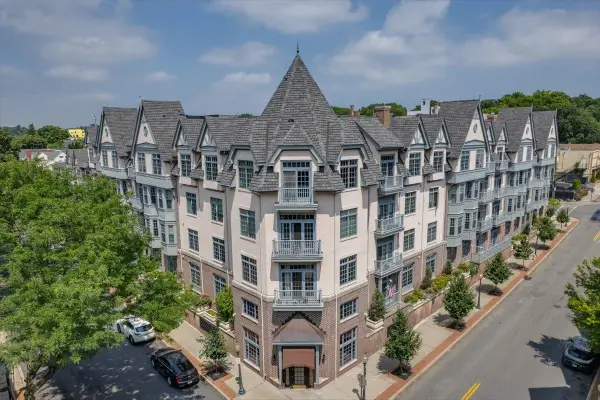 $755,000Pending2 beds 2 baths1,245 sq. ft.
$755,000Pending2 beds 2 baths1,245 sq. ft.55 1st Street #207, Pelham, NY 10803
MLS# 881223Listed by: COMPASS GREATER NY, LLC
