18 Stage Road, Pine Island, NY 10969
Local realty services provided by:Better Homes and Gardens Real Estate Green Team
18 Stage Road,Pine Island, NY 10969
$499,000
- 3 Beds
- 2 Baths
- 1,426 sq. ft.
- Single family
- Active
Listed by: cesar landestoy
Office: keller williams hudson valley
MLS#:866542
Source:OneKey MLS
Price summary
- Price:$499,000
- Price per sq. ft.:$349.93
About this home
Welcome home to this charming 3-bedroom, 2-bath ranch nestled in the heart of Pine Island! Offering over 1,400 sq. ft. of living space, this property perfectly combines comfort, functionality, and style.
Step inside and you’ll find a warm and inviting living room with a beautiful fireplace—perfect for cozy winter evenings. The home has been thoughtfully updated with a ductless AC unit, stainless steel appliances, Solar Panels which are owned - not leased, and a fully insulated attic for year-round comfort and efficiency.
The large basement provides endless possibilities—whether you’re looking for extra entertainment space, a home office, or a gym—plus plenty of storage. A spacious 2-car attached garage completes this home, making daily life convenient.
The back of the property borders the Pochuk Mountain State Forest where uou can enjoy hiking on the Appalachian Trail, (including the Pochuck Boardwalk and the steep "Stairway to Heaven"), go horseback riding, or enjoy hunting and camping.
Set in the picturesque community of Pine Island, this home is the perfect blend of country charm and modern updates.
Don’t miss out—this one is a MUST SEE! Schedule your showing today and make 18 Stage Road your new home!
Contact an agent
Home facts
- Year built:1971
- Listing ID #:866542
- Added:161 day(s) ago
- Updated:February 12, 2026 at 06:28 PM
Rooms and interior
- Bedrooms:3
- Total bathrooms:2
- Full bathrooms:2
- Living area:1,426 sq. ft.
Heating and cooling
- Cooling:Ductless
- Heating:Oil
Structure and exterior
- Year built:1971
- Building area:1,426 sq. ft.
- Lot area:1.9 Acres
Schools
- High school:Warwick Valley High School
- Middle school:Warwick Valley Middle School
- Elementary school:Sanfordville Elementary School
Utilities
- Water:Well
- Sewer:Septic Tank
Finances and disclosures
- Price:$499,000
- Price per sq. ft.:$349.93
- Tax amount:$8,722 (2024)
New listings near 18 Stage Road
- New
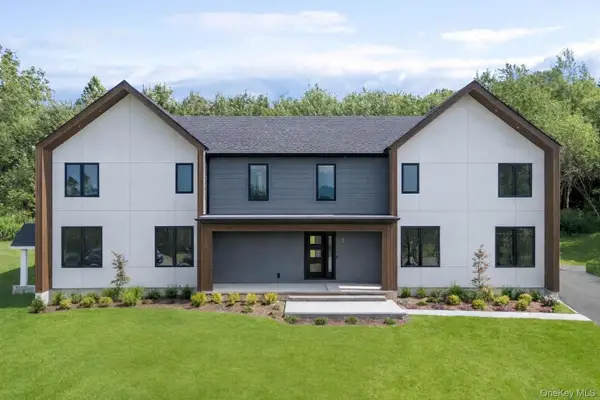 $1,200,000Active4 beds 4 baths3,255 sq. ft.
$1,200,000Active4 beds 4 baths3,255 sq. ft.4 Warwick Isle Boulevard, Pine Island, NY 10969
MLS# 958331Listed by: SERHANT LLC 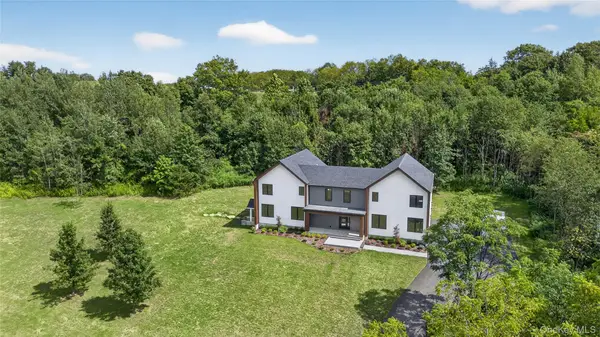 $995,000Active4 beds 4 baths3,255 sq. ft.
$995,000Active4 beds 4 baths3,255 sq. ft.1 Warwick Isle Boulevard, Pine Island, NY 10969
MLS# 954412Listed by: SERHANT LLC- Open Sat, 1 to 3pm
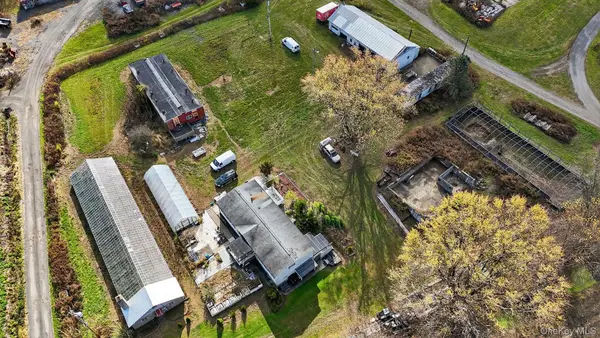 $642,000Active3 beds 2 baths1,620 sq. ft.
$642,000Active3 beds 2 baths1,620 sq. ft.60 Bierstine Lane, Pine Island, NY 10969
MLS# 932029Listed by: CENTURY 21 ELITE REALTY - New
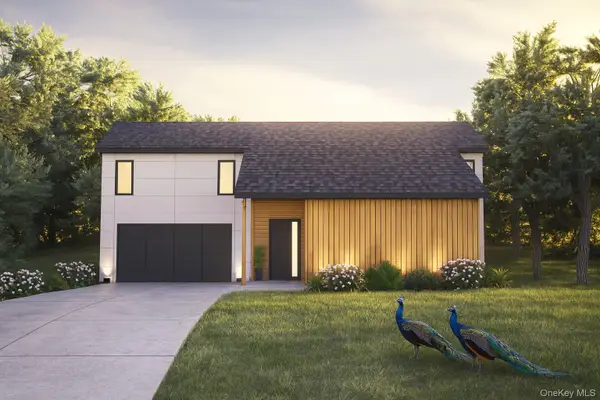 $825,000Active4 beds 3 baths2,570 sq. ft.
$825,000Active4 beds 3 baths2,570 sq. ft.31 Warwick Isle Boulevard, Pine Island, NY 10969
MLS# 958348Listed by: SERHANT LLC 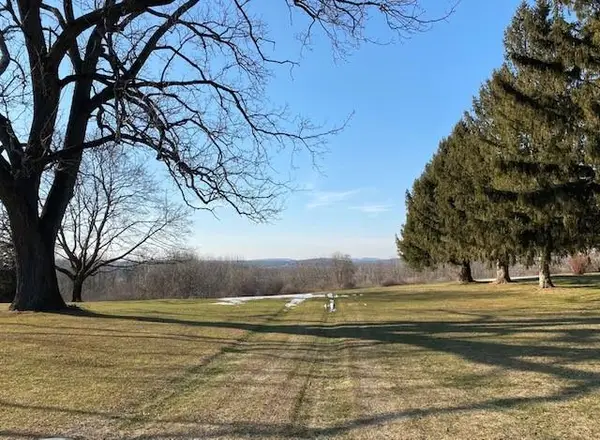 $499,900Active40.2 Acres
$499,900Active40.2 AcresLot 69.31 Liberty Corners Road, Pine Island, NY 10969
MLS# H6101462Listed by: CENTURY 21 GEBA REALTY

