60 Bierstine Lane, Pine Island, NY 10969
Local realty services provided by:Better Homes and Gardens Real Estate Shore & Country Properties
60 Bierstine Lane,Pine Island, NY 10969
$642,000
- 3 Beds
- 2 Baths
- 1,620 sq. ft.
- Single family
- Active
Upcoming open houses
- Sat, Feb 1401:00 pm - 03:00 pm
- Sun, Feb 1501:00 pm - 03:00 pm
Listed by: nael k. dassan
Office: century 21 elite realty
MLS#:932029
Source:OneKey MLS
Price summary
- Price:$642,000
- Price per sq. ft.:$396.3
About this home
60 Bierstine Lane offers a rare agricultural investment opportunity in Pine Island’s highly productive Black Dirt Region of Orange County, combining 24.5 acres of active farmland with established infrastructure and long term upside. The property features a well maintained ranch style residence with three bedrooms and two full bathrooms, ideal for owner occupancy, farm management, or workforce housing, along with an open concept kitchen, dining, and living area with vaulted ceilings, a primary suite with walk in closet and full bath, and a full basement suited for storage, equipment staging, or future operational use. Agricultural improvements include two fully operational greenhouses with electric and running water, a four car garage, chicken coop, and existing labor quarters presenting value add potential. Rich, highly fertile black dirt soils surround the residence and extend across the road, supporting scalable crop production, agri business expansion, and income generating use. Positioned within a proven farming corridor, this property delivers productive acreage, infrastructure in place, and strategic long term investment appeal.
Contact an agent
Home facts
- Year built:2006
- Listing ID #:932029
- Added:95 day(s) ago
- Updated:February 12, 2026 at 06:28 PM
Rooms and interior
- Bedrooms:3
- Total bathrooms:2
- Full bathrooms:2
- Living area:1,620 sq. ft.
Heating and cooling
- Heating:Propane
Structure and exterior
- Year built:2006
- Building area:1,620 sq. ft.
- Lot area:24.5 Acres
Schools
- High school:Warwick Valley High School
- Middle school:Warwick Valley Middle School
- Elementary school:Sanfordville Elementary School
Utilities
- Water:Well
- Sewer:Septic Tank
Finances and disclosures
- Price:$642,000
- Price per sq. ft.:$396.3
- Tax amount:$11,506 (2025)
New listings near 60 Bierstine Lane
- New
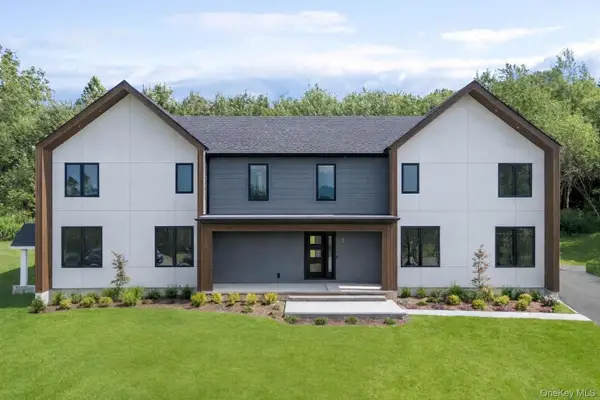 $1,200,000Active4 beds 4 baths3,255 sq. ft.
$1,200,000Active4 beds 4 baths3,255 sq. ft.4 Warwick Isle Boulevard, Pine Island, NY 10969
MLS# 958331Listed by: SERHANT LLC 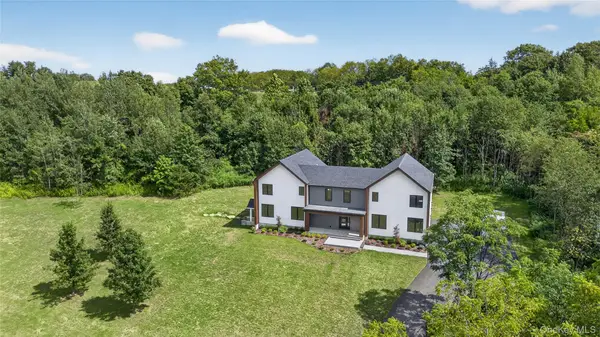 $995,000Active4 beds 4 baths3,255 sq. ft.
$995,000Active4 beds 4 baths3,255 sq. ft.1 Warwick Isle Boulevard, Pine Island, NY 10969
MLS# 954412Listed by: SERHANT LLC- New
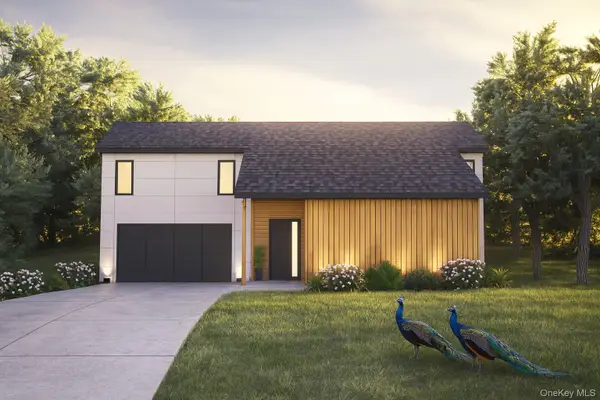 $825,000Active4 beds 3 baths2,570 sq. ft.
$825,000Active4 beds 3 baths2,570 sq. ft.31 Warwick Isle Boulevard, Pine Island, NY 10969
MLS# 958348Listed by: SERHANT LLC 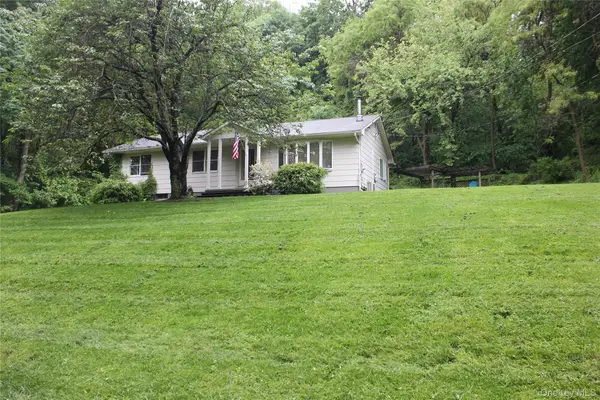 $499,000Active3 beds 2 baths1,426 sq. ft.
$499,000Active3 beds 2 baths1,426 sq. ft.18 Stage Road, Pine Island, NY 10969
MLS# 866542Listed by: KELLER WILLIAMS HUDSON VALLEY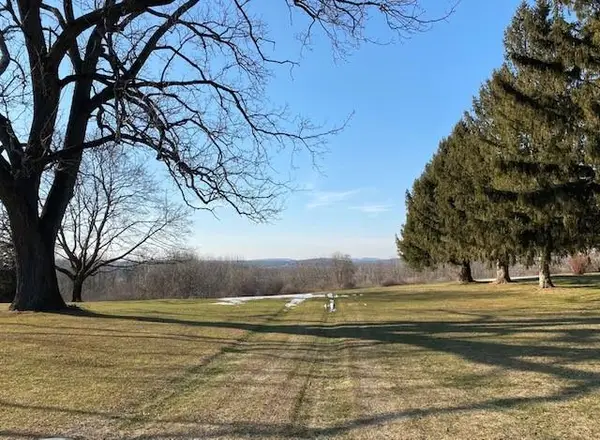 $499,900Active40.2 Acres
$499,900Active40.2 AcresLot 69.31 Liberty Corners Road, Pine Island, NY 10969
MLS# H6101462Listed by: CENTURY 21 GEBA REALTY

